Sale da Pranzo con stufa a legna - Foto e idee per arredare
Filtra anche per:
Budget
Ordina per:Popolari oggi
1 - 20 di 221 foto
1 di 3

Esempio di un'ampia sala da pranzo aperta verso il soggiorno minimalista con pareti verdi, moquette, stufa a legna, cornice del camino in intonaco, pavimento beige, soffitto ribassato e pannellatura

Garden extension with high ceiling heights as part of the whole house refurbishment project. Extensions and a full refurbishment to a semi-detached house in East London.

We utilized the height and added raw plywood bookcases.
Idee per una grande sala da pranzo aperta verso il soggiorno minimalista con pareti bianche, pavimento in vinile, stufa a legna, cornice del camino in mattoni, pavimento bianco, soffitto a volta e pareti in mattoni
Idee per una grande sala da pranzo aperta verso il soggiorno minimalista con pareti bianche, pavimento in vinile, stufa a legna, cornice del camino in mattoni, pavimento bianco, soffitto a volta e pareti in mattoni

la stube in legno
Immagine di una grande sala da pranzo aperta verso la cucina stile rurale con pareti marroni, pavimento in legno verniciato, stufa a legna, pavimento beige, soffitto in legno e pareti in legno
Immagine di una grande sala da pranzo aperta verso la cucina stile rurale con pareti marroni, pavimento in legno verniciato, stufa a legna, pavimento beige, soffitto in legno e pareti in legno

This luxurious dining room had a great transformation. The table and sideboard had to stay, everything else has been changed.
Ispirazione per una grande sala da pranzo design con pareti verdi, parquet scuro, stufa a legna, cornice del camino in legno, pavimento marrone, travi a vista e pannellatura
Ispirazione per una grande sala da pranzo design con pareti verdi, parquet scuro, stufa a legna, cornice del camino in legno, pavimento marrone, travi a vista e pannellatura

Cet espace de 50 m² devait être propice à la détente et la déconnexion, où chaque membre de la famille pouvait s’adonner à son loisir favori : l’écoute d’un vinyle, la lecture d’un livre, quelques notes de guitare…
Le vert kaki et le bois brut s’harmonisent avec le paysage environnant, visible de part et d’autre de la pièce au travers de grandes fenêtres. Réalisés avec d’anciennes planches de bardage, les panneaux de bois apportent une ambiance chaleureuse dans cette pièce d’envergure et réchauffent l’espace cocooning auprès du poêle.
Quelques souvenirs évoquent le passé de cette ancienne bâtisse comme une carte de géographie, un encrier et l’ancien registre de l’école confié par les habitants du village aux nouveaux propriétaires.

キッチンの先は中庭、母家へと続いている。(撮影:山田圭司郎)
Ispirazione per una grande sala da pranzo aperta verso il soggiorno con pareti bianche, stufa a legna, cornice del camino piastrellata, pavimento grigio, soffitto ribassato, pareti in mattoni e pavimento in gres porcellanato
Ispirazione per una grande sala da pranzo aperta verso il soggiorno con pareti bianche, stufa a legna, cornice del camino piastrellata, pavimento grigio, soffitto ribassato, pareti in mattoni e pavimento in gres porcellanato
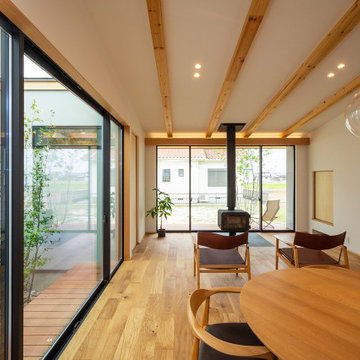
SE構法の構造材を現しとした勾配天井の先には薪ストーブを設置。冬季はストーブの炎を眺めながらのんびり過ごします。向かって左側には建物で囲まれた中庭があり、カーテン等を設置する必要がないので室内にいながら庭木に咲く花や新緑、紅葉に雪景色など、常に季節を感じることができます。
Immagine di una grande sala da pranzo aperta verso il soggiorno nordica con pareti bianche, pavimento in legno massello medio, stufa a legna, cornice del camino piastrellata, soffitto in carta da parati e carta da parati
Immagine di una grande sala da pranzo aperta verso il soggiorno nordica con pareti bianche, pavimento in legno massello medio, stufa a legna, cornice del camino piastrellata, soffitto in carta da parati e carta da parati

Esempio di una sala da pranzo aperta verso il soggiorno industriale di medie dimensioni con pareti bianche, parquet scuro, stufa a legna, cornice del camino in cemento, pavimento marrone, soffitto in perlinato e pareti in perlinato
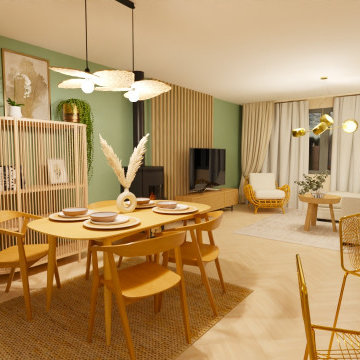
Décoration - Agencement - Mobilier pour un salon- salle à manger-cuisine
Esempio di una grande sala da pranzo country con pareti verdi, parquet chiaro, stufa a legna e carta da parati
Esempio di una grande sala da pranzo country con pareti verdi, parquet chiaro, stufa a legna e carta da parati

Open plan living space including dining for 8 people. Bespoke joinery including wood storage, bookcase, media unit and 3D wall paneling.
Idee per una grande sala da pranzo aperta verso il soggiorno minimal con pareti verdi, pavimento in legno verniciato, stufa a legna, cornice del camino in metallo, pavimento bianco e carta da parati
Idee per una grande sala da pranzo aperta verso il soggiorno minimal con pareti verdi, pavimento in legno verniciato, stufa a legna, cornice del camino in metallo, pavimento bianco e carta da parati
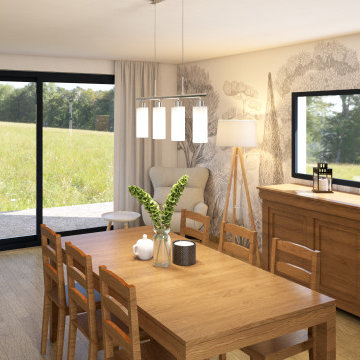
Réalisation de plans d'aménagement, décoration et modélisations 3D pour aider les clients à se projeter dans leur future extension.
Ispirazione per una grande sala da pranzo minimal con pareti verdi, parquet chiaro, stufa a legna, cornice del camino in intonaco e carta da parati
Ispirazione per una grande sala da pranzo minimal con pareti verdi, parquet chiaro, stufa a legna, cornice del camino in intonaco e carta da parati

Colour and connection are the two elements that unify the interior of this Glasgow home. Prior to the renovation, these rooms were separate, so we chose a colour continuum that would draw the eye through the now seamless spaces.
.
We worked off of a cool turquoise colour palette to brighten up the living area, while we shrouded the dining room in a moody deep jewel. The cool leafy palette extends to the couch’s upholstery and to the monochrome credenza in the dining room. To make the blue-green scheme really pop, we selected warm-toned red accent lamps, dried pampas grass, and muted pink artwork.

Ispirazione per una grande sala da pranzo aperta verso il soggiorno con pareti bianche, pavimento in cemento, stufa a legna, cornice del camino in metallo, pavimento grigio, travi a vista e pareti in mattoni
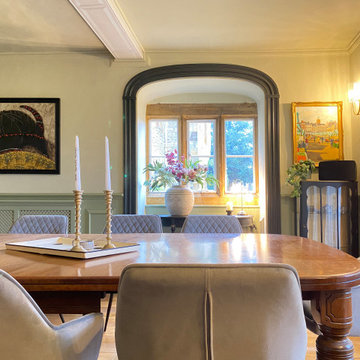
This luxurious dining room had a great transformation. The table and sideboard had to stay, everything else has been changed.
Foto di una grande sala da pranzo design con pareti verdi, parquet scuro, stufa a legna, cornice del camino in legno, pavimento marrone, travi a vista e pannellatura
Foto di una grande sala da pranzo design con pareti verdi, parquet scuro, stufa a legna, cornice del camino in legno, pavimento marrone, travi a vista e pannellatura
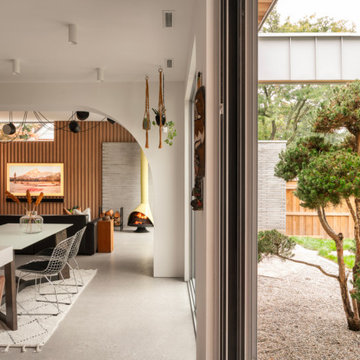
The image depicts a stunning mid-century modern kitchen design that seamlessly blends indoor and outdoor living. The kitchen showcases the iconic elements of mid-century modern style, characterized by clean lines, minimalist aesthetics, and a focus on functionality.
One of the standout features of this kitchen is the large slider doors that open up to the outside space. These expansive doors not only flood the kitchen with an abundance of natural light but also provide a seamless transition between the indoor and outdoor areas. They create a sense of continuity, allowing the kitchen to extend beyond its physical boundaries and embrace the surrounding environment.
The kitchen itself boasts a sleek and uncluttered layout. The clean lines of the cabinetry, countertops, and appliances contribute to the minimalist aesthetic, creating an atmosphere of simplicity and elegance. The color palette is typically characterized by neutral tones, emphasizing a sense of balance and tranquility.
The integration of mid-century modern design principles extends to the choice of materials and finishes. Natural wood elements, such as cabinetry or flooring, add warmth and texture to the space, enhancing its organic appeal. These elements blend harmoniously with other design elements, creating a cohesive and inviting atmosphere.
This mid-century modern kitchen design embodies the essence of timeless elegance and functionality. The large slider doors establish a strong connection between the indoor and outdoor spaces, bringing nature's beauty inside. The clean lines, minimalist aesthetics, and choice of materials contribute to a sleek and uncluttered environment, providing a delightful culinary space that effortlessly combines style and practicality.
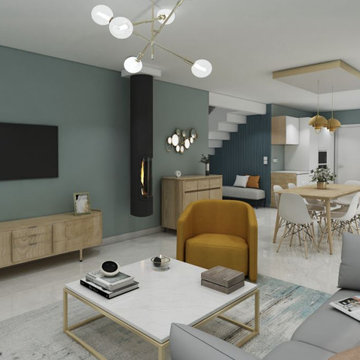
Grand salon sur une cuisine ouverte.
Ici rien n'est cloisonné pour garder l'ouverture de ce grand espace.
Idee per una sala da pranzo nordica di medie dimensioni con pareti blu, pavimento con piastrelle in ceramica, pavimento grigio, carta da parati e stufa a legna
Idee per una sala da pranzo nordica di medie dimensioni con pareti blu, pavimento con piastrelle in ceramica, pavimento grigio, carta da parati e stufa a legna
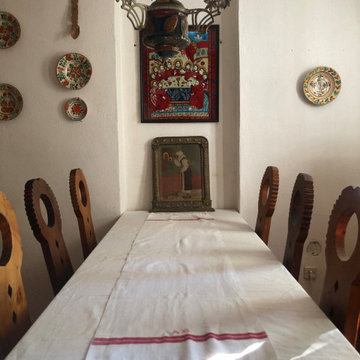
a welcome oasis of greenery and relaxation away from the bustling city life. Built in traditional style with custom built furniture and furnishings, vintage finds and heirlooms and accessorised with items sourced from the local community
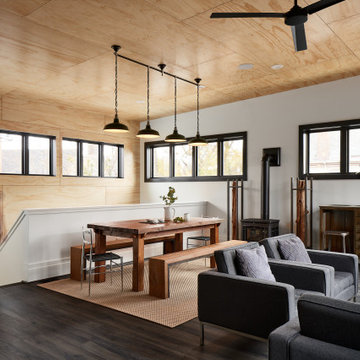
Immagine di una sala da pranzo industriale con pareti bianche, pavimento in vinile, stufa a legna, pavimento grigio, soffitto in legno e pareti in legno

Photo by Chris Snook
Foto di una grande sala da pranzo classica con pareti grigie, pavimento in pietra calcarea, stufa a legna, cornice del camino in intonaco, pavimento beige, soffitto a cassettoni e pareti in mattoni
Foto di una grande sala da pranzo classica con pareti grigie, pavimento in pietra calcarea, stufa a legna, cornice del camino in intonaco, pavimento beige, soffitto a cassettoni e pareti in mattoni
Sale da Pranzo con stufa a legna - Foto e idee per arredare
1