Sale da Pranzo con stufa a legna - Foto e idee per arredare
Filtra anche per:
Budget
Ordina per:Popolari oggi
41 - 60 di 2.591 foto
1 di 2
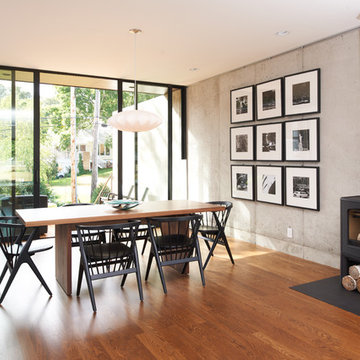
View looking from the dining out to back deck.
Photo by Chad Holder
Foto di una sala da pranzo minimalista con pavimento in legno massello medio e stufa a legna
Foto di una sala da pranzo minimalista con pavimento in legno massello medio e stufa a legna

Foto di una sala da pranzo aperta verso la cucina contemporanea con pareti bianche, parquet chiaro, stufa a legna e pavimento beige
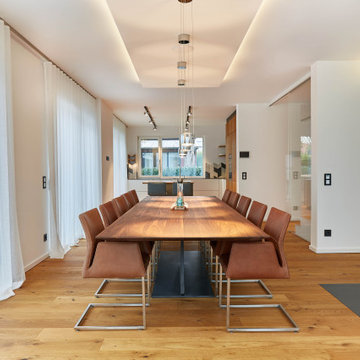
Foto di una sala da pranzo aperta verso la cucina contemporanea con pareti bianche, pavimento in legno verniciato, stufa a legna e cornice del camino in intonaco
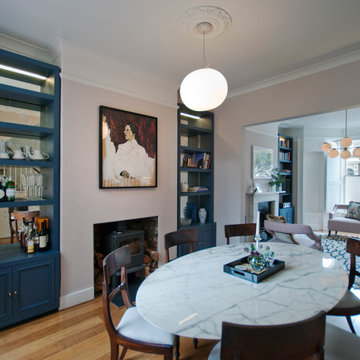
We were thrilled to be asked to look at refreshing the interiors of this family home including the conversion of an underused bedroom into a more practical shower and dressing room.
With our clients stunning art providing the colour palette for the ground floor we stripped out the existing alcoves in the reception and dining room, to install bespoke ink blue joinery with antique mirrored glass and hemp back panels to define each space. Stony plaster pink walls throughout kept a soft balance with the furnishings.
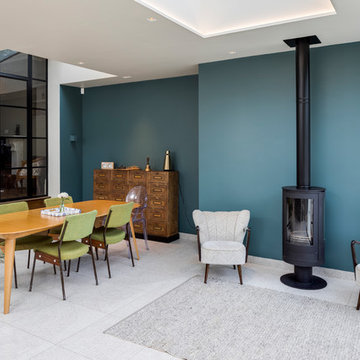
Immagine di una sala da pranzo aperta verso il soggiorno minimal con pareti blu, stufa a legna, cornice del camino in metallo e pavimento grigio
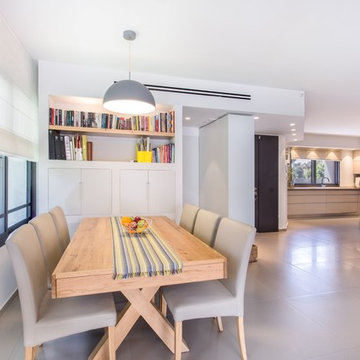
Dinning room design
Photographer: Dror Kalish
Idee per una sala da pranzo design di medie dimensioni con pareti bianche, pavimento con piastrelle in ceramica, stufa a legna e pavimento grigio
Idee per una sala da pranzo design di medie dimensioni con pareti bianche, pavimento con piastrelle in ceramica, stufa a legna e pavimento grigio
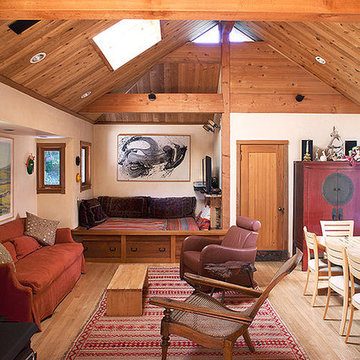
In the Japanese-Style Pavilion is the sky- lit dining Area/tv nook/den with its wood-burning stove.
Ispirazione per una sala da pranzo aperta verso il soggiorno etnica di medie dimensioni con pareti beige, parquet chiaro, stufa a legna e cornice del camino in metallo
Ispirazione per una sala da pranzo aperta verso il soggiorno etnica di medie dimensioni con pareti beige, parquet chiaro, stufa a legna e cornice del camino in metallo
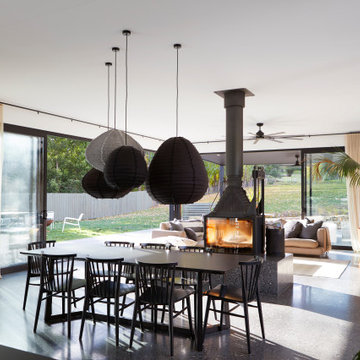
Open plan living. Indoor and Outdoor
Esempio di una grande sala da pranzo minimal con pareti bianche, pavimento in cemento, pavimento nero e stufa a legna
Esempio di una grande sala da pranzo minimal con pareti bianche, pavimento in cemento, pavimento nero e stufa a legna
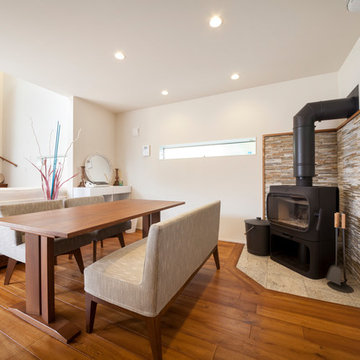
Immagine di una sala da pranzo moderna con pareti bianche, stufa a legna e pavimento marrone

Dining room, wood burning stove, t-mass concrete walls.
Photo: Chad Holder
Foto di una sala da pranzo moderna di medie dimensioni con pavimento in legno massello medio, stufa a legna e pareti grigie
Foto di una sala da pranzo moderna di medie dimensioni con pavimento in legno massello medio, stufa a legna e pareti grigie
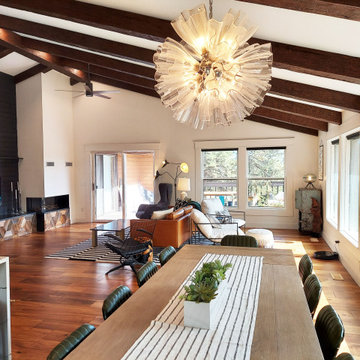
This dining room was part of a larger main floor remodel that included the kitchen, living room, entryway, and stair. The original dropped ceilings were removed so the kitchen and dining ceiling could be vaulted to match the rest of the main floor. New beams were added. Seating for 12 at the dining table and 5 at the peninsula.

The entire first floor is oriented toward an expansive row of windows overlooking Lake Champlain. Radiant heated polished concrete floors compliment the local stone work and oak detailing throughout.
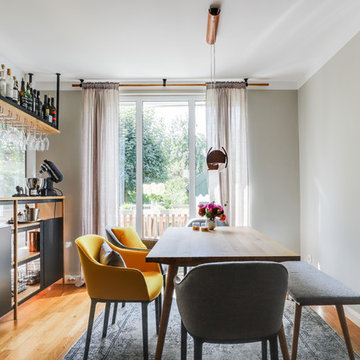
Moderne Essecke mit Eichentisch und Stühlen mit Stoffbezug
Esempio di una sala da pranzo aperta verso il soggiorno contemporanea di medie dimensioni con pareti beige, parquet chiaro, stufa a legna e pavimento marrone
Esempio di una sala da pranzo aperta verso il soggiorno contemporanea di medie dimensioni con pareti beige, parquet chiaro, stufa a legna e pavimento marrone
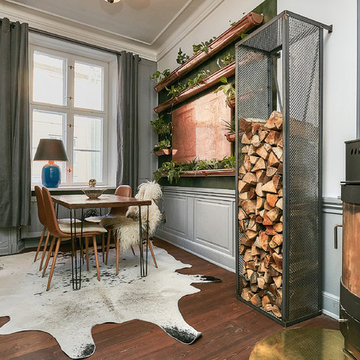
Fotograf Camilla Ropers © Houzz 2018
Esempio di una sala da pranzo boho chic chiusa e di medie dimensioni con pareti grigie, parquet scuro, stufa a legna, cornice del camino in metallo e pavimento marrone
Esempio di una sala da pranzo boho chic chiusa e di medie dimensioni con pareti grigie, parquet scuro, stufa a legna, cornice del camino in metallo e pavimento marrone
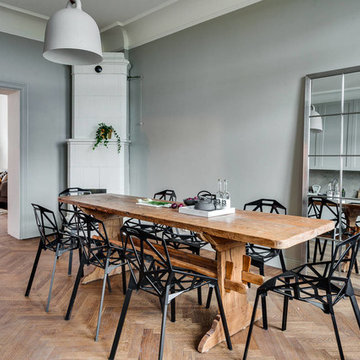
Immagine di una grande sala da pranzo nordica chiusa con pareti grigie, pavimento in legno massello medio e stufa a legna

The fireplace next to the Dining area needed 'presence' as it was situated opposite the (new) stand-out kitchen. In order to accomplish this, we inverted the colours of the Calacatta marble kitchen bench and utilised a tile with a white fleck in it. This helped to balance the room, while giving the fireplace presence.
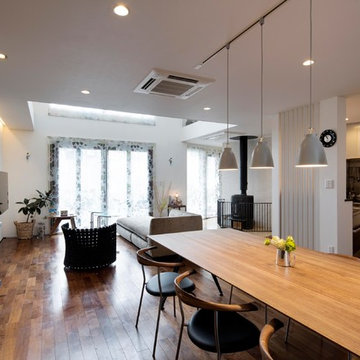
photo by 鈴木賢一
Foto di una sala da pranzo aperta verso il soggiorno design con pareti bianche, pavimento in legno massello medio, stufa a legna e pavimento marrone
Foto di una sala da pranzo aperta verso il soggiorno design con pareti bianche, pavimento in legno massello medio, stufa a legna e pavimento marrone
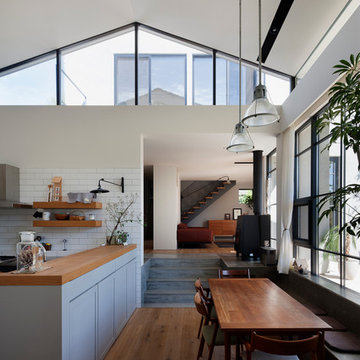
photo by :HIROSHI UEDA
Esempio di una sala da pranzo aperta verso la cucina contemporanea con pavimento in legno massello medio e stufa a legna
Esempio di una sala da pranzo aperta verso la cucina contemporanea con pavimento in legno massello medio e stufa a legna
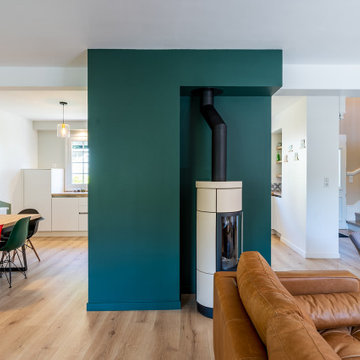
Mes clients désiraient une circulation plus fluide pour leur pièce à vivre et une ambiance plus chaleureuse et moderne.
Après une étude de faisabilité, nous avons décidé d'ouvrir une partie du mur porteur afin de créer un bloc central recevenant d'un côté les éléments techniques de la cuisine et de l'autre le poêle rotatif pour le salon. Dès l'entrée, nous avons alors une vue sur le grand salon.
La cuisine a été totalement retravaillée, un grand plan de travail et de nombreux rangements, idéal pour cette grande famille.
Côté salle à manger, nous avons joué avec du color zonning, technique de peinture permettant de créer un espace visuellement. Une grande table esprit industriel, un banc et des chaises colorées pour un espace dynamique et chaleureux.
Pour leur salon, mes clients voulaient davantage de rangement et des lignes modernes, j'ai alors dessiné un meuble sur mesure aux multiples rangements et servant de meuble TV. Un canapé en cuir marron et diverses assises modulables viennent délimiter cet espace chaleureux et conviviale.
L'ensemble du sol a été changé pour un modèle en startifié chêne raboté pour apporter de la chaleur à la pièce à vivre.
Le mobilier et la décoration s'articulent autour d'un camaïeu de verts et de teintes chaudes pour une ambiance chaleureuse, moderne et dynamique.
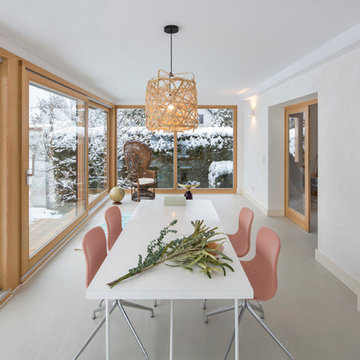
Fotograf: Jens Schumann
Der vielsagende Name „Black Beauty“ lag den Bauherren und Architekten nach Fertigstellung des anthrazitfarbenen Fassadenputzes auf den Lippen. Zusammen mit den ausgestülpten Fensterfaschen in massivem Lärchenholz ergibt sich ein reizvolles Spiel von Farbe und Material, Licht und Schatten auf der Fassade in dem sonst eher unauffälligen Straßenzug in Berlin-Biesdorf.
Das ursprünglich beige verklinkerte Fertighaus aus den 90er Jahren sollte den Bedürfnissen einer jungen Familie angepasst werden. Sie leitet ein erfolgreiches Internet-Startup, Er ist Ramones-Fan und -Sammler, Moderator und Musikjournalist, die Tochter ist gerade geboren. So modern und unkonventionell wie die Bauherren sollte auch das neue Heim werden. Eine zweigeschossige Galeriesituation gibt dem Eingangsbereich neue Großzügigkeit, die Zusammenlegung von Räumen im Erdgeschoss und die Neugliederung im Obergeschoss bieten eindrucksvolle Durchblicke und sorgen für Funktionalität, räumliche Qualität, Licht und Offenheit.
Zentrale Gestaltungselemente sind die auch als Sitzgelegenheit dienenden Fensterfaschen, die filigranen Stahltüren als Sonderanfertigung sowie der ebenso zum industriellen Charme der Türen passende Sichtestrich-Fußboden. Abgerundet wird der vom Charakter her eher kraftvolle und cleane industrielle Stil durch ein zartes Farbkonzept in Blau- und Grüntönen Skylight, Light Blue und Dix Blue und einer Lasurtechnik als Grundton für die Wände und kräftigere Farbakzente durch Craqueléfliesen von Golem. Ausgesuchte Leuchten und Lichtobjekte setzen Akzente und geben den Räumen den letzten Schliff und eine besondere Rafinesse. Im Außenbereich lädt die neue Stufenterrasse um den Pool zu sommerlichen Gartenparties ein.
Sale da Pranzo con stufa a legna - Foto e idee per arredare
3