Sale da Pranzo con stufa a legna e pavimento bianco - Foto e idee per arredare
Filtra anche per:
Budget
Ordina per:Popolari oggi
21 - 40 di 95 foto
1 di 3
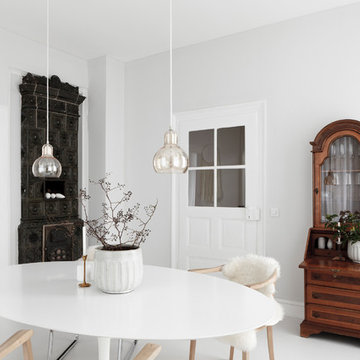
Matthias Hiller / STUDIO OINK
Foto di una sala da pranzo moderna chiusa e di medie dimensioni con pareti bianche, pavimento in cemento, pavimento bianco, stufa a legna e cornice del camino piastrellata
Foto di una sala da pranzo moderna chiusa e di medie dimensioni con pareti bianche, pavimento in cemento, pavimento bianco, stufa a legna e cornice del camino piastrellata
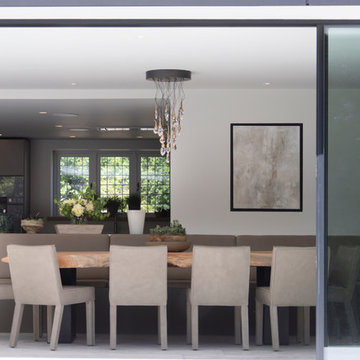
Working with Janey Butler Interiors on the total renovation of this once dated cottage set in a wonderful location. Creating for our clients within this project a stylish contemporary dining area with skyframe frameless sliding doors, allowing for wonderful indoor - outdoor luxuryliving.
With a beautifully bespoke dining table & stylish Piet Boon Dining Chairs, Ochre Seed Cloud chandelier and built in leather booth seating.
This new addition completed this new Kitchen Area, with wall to wall Skyframe that maximised the views to the extensive gardens, and when opened, had no supports / structures to hinder the view, so that the whole corner of the room was completely open to the bri solet, so that in the summer months you can dine inside or out with no apparent divide. This was achieved by clever installation of the Skyframe System, with integrated drainage allowing seamless continuation of the flooring and ceiling finish from the inside to the covered outside area.
New underfloor heating and a complete AV system was also installed with Crestron & Lutron Automation and Control over all of the Lighitng and AV. We worked with our partners at Kitchen Architecture who supplied the stylish Bautaulp B3 Kitchen and Gaggenau Applicances, to design a large kitchen that was stunning to look at in this newly created room, but also gave all the functionality our clients needed with their large family and frequent entertaining.
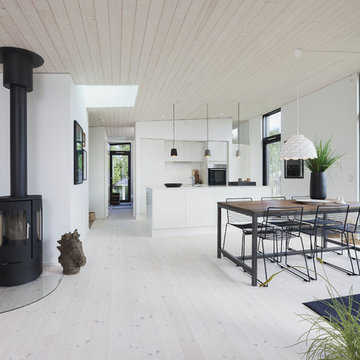
Esempio di una sala da pranzo nordica con pareti bianche, stufa a legna, cornice del camino in metallo, pavimento bianco e parquet chiaro
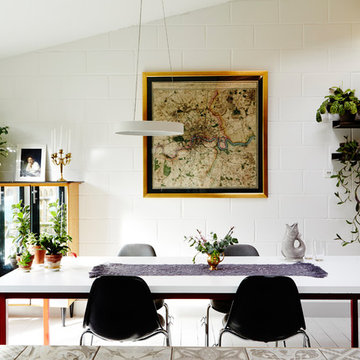
Open plan dining room.
Photography by Penny Wincer.
Idee per una grande sala da pranzo aperta verso la cucina stile americano con pareti bianche, pavimento in legno verniciato, stufa a legna, cornice del camino in mattoni e pavimento bianco
Idee per una grande sala da pranzo aperta verso la cucina stile americano con pareti bianche, pavimento in legno verniciato, stufa a legna, cornice del camino in mattoni e pavimento bianco
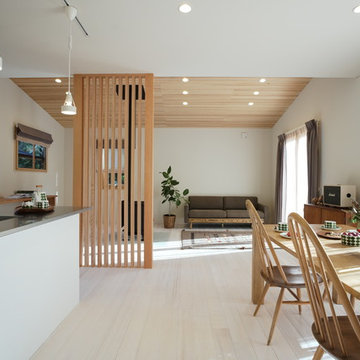
薪ストーブを中心に、いつも家族がLDKに集う住まい。良好な空気環境のもと、木をアクセントにした普遍的でシンプルなデザインは、時が経つことに美しさを増して行く。 Photo by Hitomi Mese
Ispirazione per una sala da pranzo moderna con pareti bianche, parquet chiaro, stufa a legna, cornice del camino in pietra e pavimento bianco
Ispirazione per una sala da pranzo moderna con pareti bianche, parquet chiaro, stufa a legna, cornice del camino in pietra e pavimento bianco
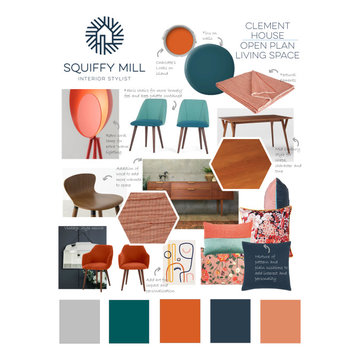
Open plan living, dining and kitchen space, client wanted a bold and colourful space for their family home. Pattern, texture and rich wood tones were introduced to provide warmth and interest.
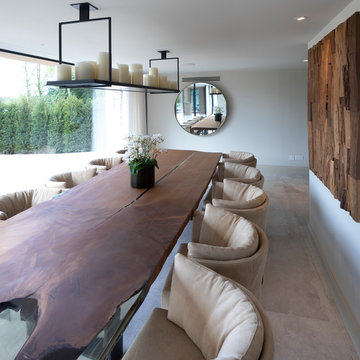
The Stunning Dining Room of this Llama Group Lake View House project. With a stunning 48,000 year old certified wood and resin table which is part of the Janey Butler Interiors collections. Stunning leather and bronze dining chairs. Bronze B3 Bulthaup wine fridge and hidden bar area with ice drawers and fridges. All alongside the 16 metres of Crestron automated Sky-Frame which over looks the amazing lake and grounds beyond. All furniture seen is from the Design Studio at Janey Butler Interiors.
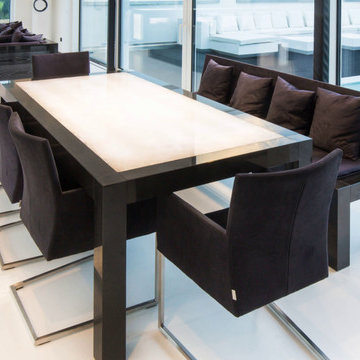
Luxury dining room table
(all materials can be tailored to customer’s wishes upon request)
Frame material: Granite (nero assoluto)
Table top material: White quartz semiprecious-stone, LED backlighting
Dimensions: Height 76 cm / width 220 cm / depth 110 cm
Weight: approx. 400 kg
Once again, our system allows for an infinite number of combination options.
We manufacture every frame in the desired type of marble or granite. The table top may be made of semiprecious stone with or without LED lighting.
Luis-Design
(L= Living; U= Unique; I= Interior; S= Stone)
We love to work with marble and granite.
These materials have been used as architectural status symbols for millennia.
Why should we change this approach today?
Our team of designers and engineers was commissioned to create a complete set of furnishings made of granite or marble.
It appears that we have made the impossible possible and designed all furnishings using these one-of-a-kind materials.
This website presents the results of our extraordinary creations.
All furniture is made of granite or marble (kitchen fixtures, couches, sideboards, beds, cabinets, sinks, etc.).
Thanks to a system we have developed in-house, our customers have the option to combine each piece of furniture (each made of granite or marble) with semiprecious stones, metal, wood, glass, leather and fabric, etc., based on their own personal preferences. Our design even makes it possible to simply change the combination of the materials later.
Thanks to the infinite possibilities of combining materials, our customers receive unique pieces that are completely tailormade based on their exclusive input.
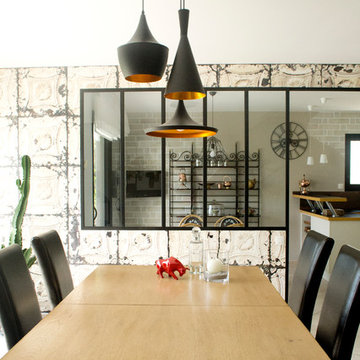
@Ismai
Ispirazione per una grande sala da pranzo industriale chiusa con pavimento con piastrelle in ceramica, stufa a legna, cornice del camino in metallo, pareti grigie e pavimento bianco
Ispirazione per una grande sala da pranzo industriale chiusa con pavimento con piastrelle in ceramica, stufa a legna, cornice del camino in metallo, pareti grigie e pavimento bianco
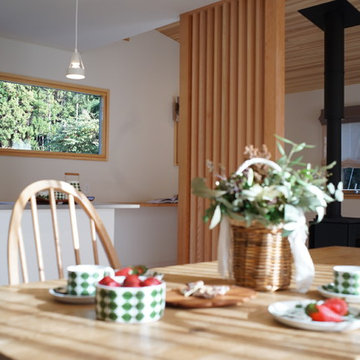
薪ストーブを中心に、いつも家族がLDKに集う住まい。良好な空気環境のもと、木をアクセントにした普遍的でシンプルなデザインは、時が経つことに美しさを増して行く。 Photo by Hitomi Mese
Esempio di una sala da pranzo aperta verso il soggiorno moderna con pareti bianche, parquet chiaro, stufa a legna, cornice del camino in pietra e pavimento bianco
Esempio di una sala da pranzo aperta verso il soggiorno moderna con pareti bianche, parquet chiaro, stufa a legna, cornice del camino in pietra e pavimento bianco
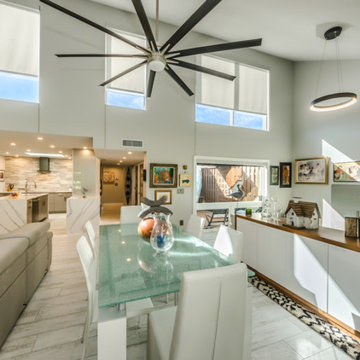
Strobel Design Build is a highly versatile residential building and remodeling contractor. Our designers will work closely with you to build out the home of your dreams! We're proud of the final look of our completed project, shown here. Contact us today at 727.321.5588 to get started on building your dream home.
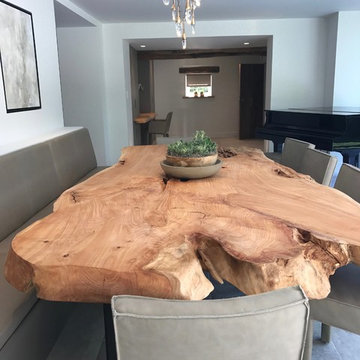
Working with Janey Butler Interiors on the total renovation of this once dated cottage set in a wonderful location. Creating for our clients within this project a stylish contemporary dining area with skyframe frameless sliding doors, allowing for wonderful indoor - outdoor luxuryliving.
With a beautifully bespoke dining table & stylish Piet Boon Dining Chairs, Ochre Seed Cloud chandelier and built in leather booth seating.
This new addition completed this new Kitchen Area, with wall to wall Skyframe that maximised the views to the extensive gardens, and when opened, had no supports / structures to hinder the view, so that the whole corner of the room was completely open to the bri solet, so that in the summer months you can dine inside or out with no apparent divide. This was achieved by clever installation of the Skyframe System, with integrated drainage allowing seamless continuation of the flooring and ceiling finish from the inside to the covered outside area.
New underfloor heating and a complete AV system was also installed with Crestron & Lutron Automation and Control over all of the Lighitng and AV. We worked with our partners at Kitchen Architecture who supplied the stylish Bautaulp B3 Kitchen and Gaggenau Applicances, to design a large kitchen that was stunning to look at in this newly created room, but also gave all the functionality our clients needed with their large family and frequent entertaining.
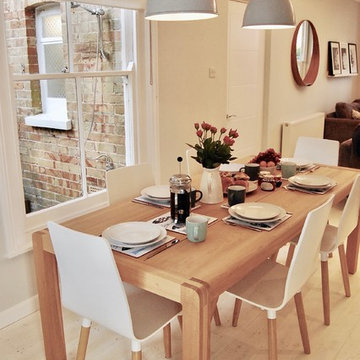
Tam Eyre and Ben Wood
Ispirazione per una sala da pranzo aperta verso il soggiorno scandinava di medie dimensioni con pareti grigie, parquet chiaro, stufa a legna, cornice del camino in mattoni e pavimento bianco
Ispirazione per una sala da pranzo aperta verso il soggiorno scandinava di medie dimensioni con pareti grigie, parquet chiaro, stufa a legna, cornice del camino in mattoni e pavimento bianco
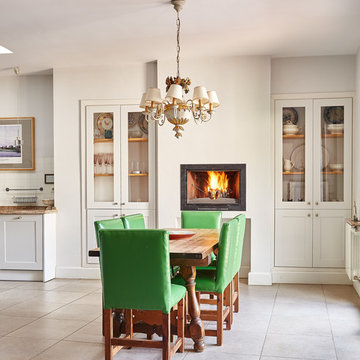
Interiorista y diseñadora: Isabel Amorós (iamorosleblic)
Idee per una sala da pranzo aperta verso il soggiorno mediterranea di medie dimensioni con pareti bianche, stufa a legna, cornice del camino in metallo e pavimento bianco
Idee per una sala da pranzo aperta verso il soggiorno mediterranea di medie dimensioni con pareti bianche, stufa a legna, cornice del camino in metallo e pavimento bianco
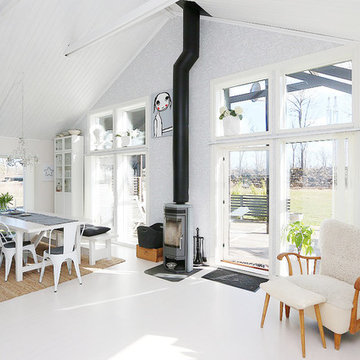
Idee per una grande sala da pranzo country con pareti blu, stufa a legna, cornice del camino in metallo e pavimento bianco
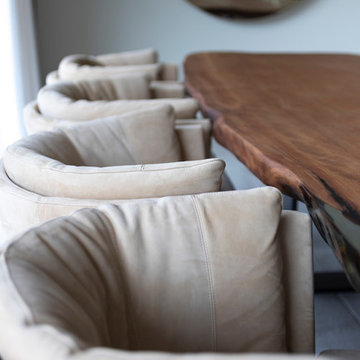
The Stunning Dining Room of this Llama Group Lake View House project. With a stunning 48,000 year old certified wood and resin table which is part of the Janey Butler Interiors collections. Stunning leather and bronze dining chairs. Bronze B3 Bulthaup wine fridge and hidden bar area with ice drawers and fridges. All alongside the 16 metres of Crestron automated Sky-Frame which over looks the amazing lake and grounds beyond. All furniture seen is from the Design Studio at Janey Butler Interiors.
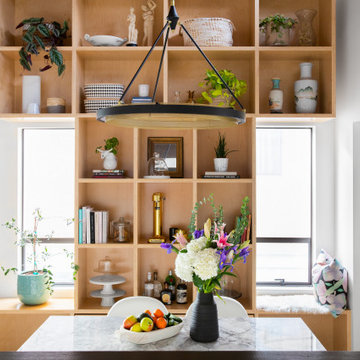
We utilized the height and added raw plywood bookcases.
Idee per una grande sala da pranzo aperta verso il soggiorno minimalista con pareti bianche, pavimento in vinile, stufa a legna, cornice del camino in mattoni, pavimento bianco, soffitto a volta e pareti in mattoni
Idee per una grande sala da pranzo aperta verso il soggiorno minimalista con pareti bianche, pavimento in vinile, stufa a legna, cornice del camino in mattoni, pavimento bianco, soffitto a volta e pareti in mattoni
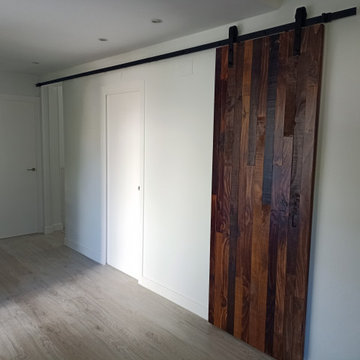
Puerta de granero fabricada en pino y otras , barnizada y con tratamiento secreto de la casa, INDICO. Buen gusto por parte de los clientes que siempre tuvieron claro el resultado final.
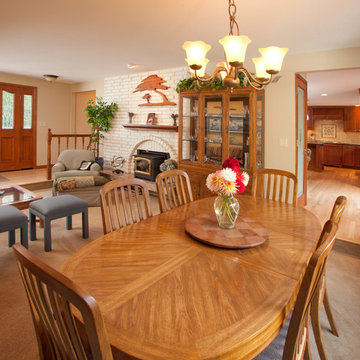
Dane Meyer
Ispirazione per una grande sala da pranzo classica chiusa con pareti bianche, moquette, stufa a legna, cornice del camino in mattoni e pavimento bianco
Ispirazione per una grande sala da pranzo classica chiusa con pareti bianche, moquette, stufa a legna, cornice del camino in mattoni e pavimento bianco
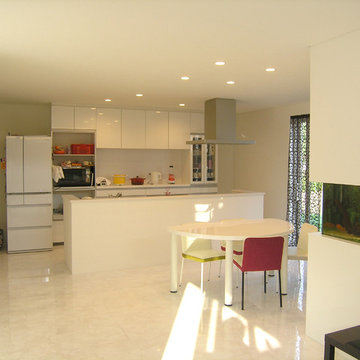
アウラ建築設計事務所
#薪ストーブ #レンガ #バリアフリー住宅 #ユニバーサルデザイン #札幌 #妹背牛 #二世帯住宅 #パラ #やさしいデザイン #白 #明るい #開放的 #ダイニング #子供
Esempio di una sala da pranzo aperta verso la cucina moderna con pareti bianche, pavimento in linoleum, stufa a legna, cornice del camino in mattoni e pavimento bianco
Esempio di una sala da pranzo aperta verso la cucina moderna con pareti bianche, pavimento in linoleum, stufa a legna, cornice del camino in mattoni e pavimento bianco
Sale da Pranzo con stufa a legna e pavimento bianco - Foto e idee per arredare
2