Sale da Pranzo con stufa a legna e cornice del camino in pietra - Foto e idee per arredare
Filtra anche per:
Budget
Ordina per:Popolari oggi
61 - 80 di 360 foto
1 di 3
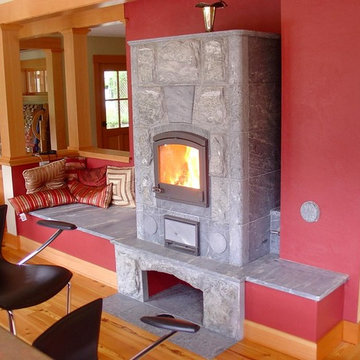
Tulikivi Soapstone Fireplace
Architect: Rob Thallon
Immagine di una sala da pranzo aperta verso la cucina boho chic di medie dimensioni con pareti rosse, parquet chiaro, stufa a legna e cornice del camino in pietra
Immagine di una sala da pranzo aperta verso la cucina boho chic di medie dimensioni con pareti rosse, parquet chiaro, stufa a legna e cornice del camino in pietra

Esempio di una sala da pranzo aperta verso il soggiorno etnica con pareti bianche, pavimento in legno massello medio, stufa a legna e cornice del camino in pietra
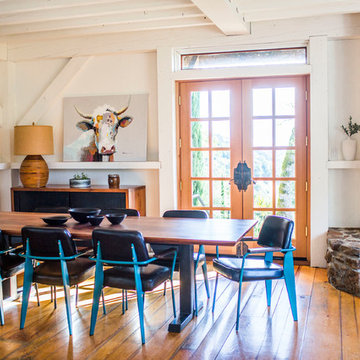
Bryan Meltz
Foto di una sala da pranzo country con pareti bianche, pavimento in legno massello medio, stufa a legna e cornice del camino in pietra
Foto di una sala da pranzo country con pareti bianche, pavimento in legno massello medio, stufa a legna e cornice del camino in pietra
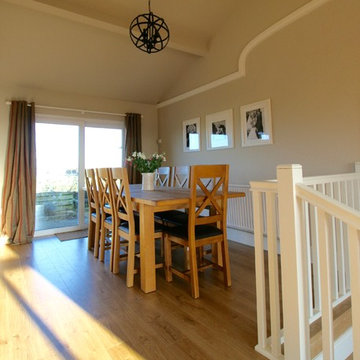
Living room in a large 1970's bungalow with open plan access to the dining room and kitchen. The previous owners had clad the RSJ's in an attempt to make them look like wooden beams so the first job was to clad and plaster the whole ceiling, followed by a new staircase and flooring. Two zones were created to deal with the large space and the room was decorated in a modern country style using a palette of neutrals with cranberry coloured accents
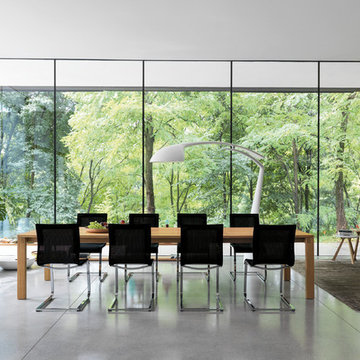
Ispirazione per una grande sala da pranzo contemporanea chiusa con pavimento in cemento, stufa a legna, pavimento grigio, pareti marroni e cornice del camino in pietra
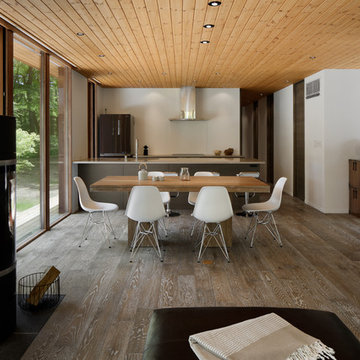
Immagine di una sala da pranzo aperta verso il soggiorno minimalista con pareti bianche, pavimento in legno verniciato, pavimento marrone, stufa a legna e cornice del camino in pietra
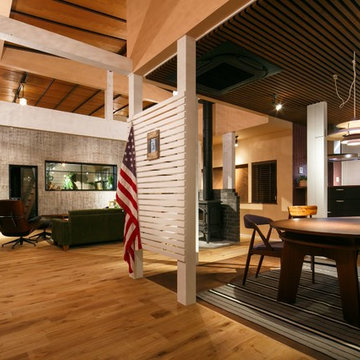
Esempio di una sala da pranzo aperta verso il soggiorno moderna con parquet chiaro, stufa a legna e cornice del camino in pietra
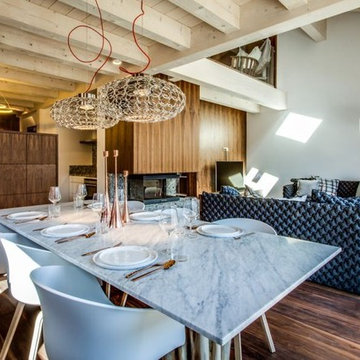
Idee per una grande sala da pranzo aperta verso il soggiorno stile rurale con stufa a legna, cornice del camino in pietra, pareti bianche, parquet scuro e pavimento marrone
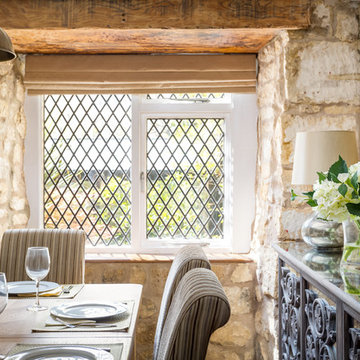
Oliver Grahame Photography - shot for Character Cottages.
This is a 3 bedroom cottage to rent in Broadway that sleeps 6.
For more info see - www.character-cottages.co.uk/all-properties/cotswolds-all/halfway-house-broadway
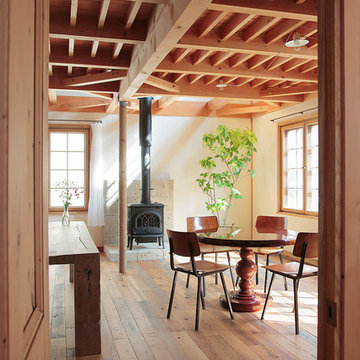
Ispirazione per una sala da pranzo country con stufa a legna e cornice del camino in pietra
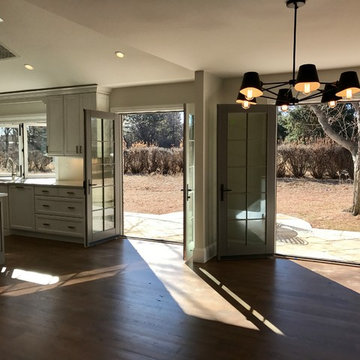
The new layout reversed the locations of the kitchen and dining room spaces to enlarge the kitchen workspace and provide a new view from the front door to the dining and patio beyond.

This custom cottage designed and built by Aaron Bollman is nestled in the Saugerties, NY. Situated in virgin forest at the foot of the Catskill mountains overlooking a babling brook, this hand crafted home both charms and relaxes the senses.
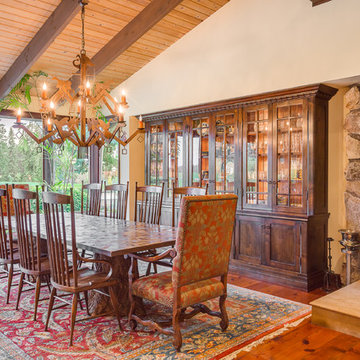
One of the greatest privately owned landscaped properties in the USA on 47 separate land parcels totaling 525 acres. The horticultural collections includes over 3000 planted trees and hundreds of shrubs and flower varieties from around the world. This landscape Art Sanctuary includes private lakes, water features, water falls, creeks andseveral man-madebridges within the Arboretum area. There are also several fenced horse and cattle pastures and 8 miles of hiking and horse back riding trails.The primary residence is 6500 sq/ft with a western design and there are 7 other houses for guests and/or employees. There are many outbuildings including a 12,000 sf show room for vintage cars and carriages. Just north of the house is a private golf driving range, chipping and putting area to PGA Standards; perfect for improving your golf game while at home. A half mile to the west of the primary residence is a 2200 foot landing strip for airplanes; however there is also a roll-away heli-pad next to the primary residence for daily commuting. By helicopter Misty Isle Farms is only 7 minutes to Boeing Airfield, or by Ferry it is only 40 minutes to south Seattle. Rarely does such a large unique Estate so Close to a major city such as Seattle become available. Simply too much to post, please call listing agent for more details.
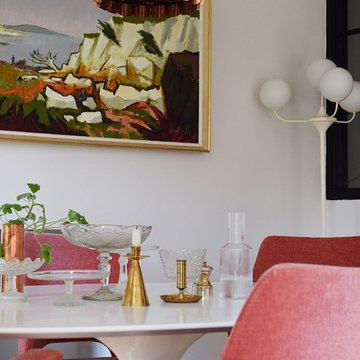
The aim for this West facing kitchen was to have a warm welcoming feel, combined with a fresh, easy to maintain and clean aesthetic.
This level is relatively dark in the mornings and the multitude of small rooms didn't work for it. Collaborating with the conservation officers, we created an open plan layout, which still hinted at the former separation of spaces through the use of ceiling level change and cornicing.
We used a mix of vintage and antique items and designed a kitchen with a mid-century feel but cutting-edge components to create a comfortable and practical space.
Extremely comfortable vintage dining chairs were sourced for a song and recovered in a sturdy peachy pink mohair velvet
The bar stools were sourced all the way from the USA via a European dealer, and also provide very comfortable seating for those perching at the imposing kitchen island.
Mirror splashbacks line the joinery back wall to reflect the light coming from the window and doors and bring more green inside the room.
Photo by Matthias Peters

1階のファミリーダイニングでカッシーナのイエローのチェアがアクセントになっています。薪暖炉は前からあったものを再利用しました。このダイニングから庭に出ることができます。
Photo:YOSHINORI KOMATSU
Foto di una sala da pranzo minimalista di medie dimensioni con pareti bianche, pavimento in legno massello medio, stufa a legna e cornice del camino in pietra
Foto di una sala da pranzo minimalista di medie dimensioni con pareti bianche, pavimento in legno massello medio, stufa a legna e cornice del camino in pietra
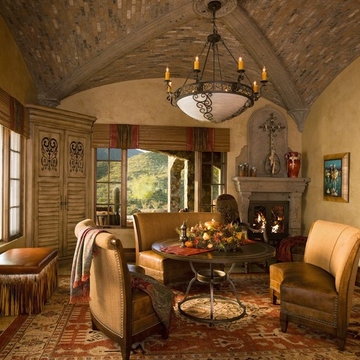
Christian Blok, Photographer
Foto di una sala da pranzo aperta verso la cucina rustica con cornice del camino in pietra, stufa a legna e moquette
Foto di una sala da pranzo aperta verso la cucina rustica con cornice del camino in pietra, stufa a legna e moquette
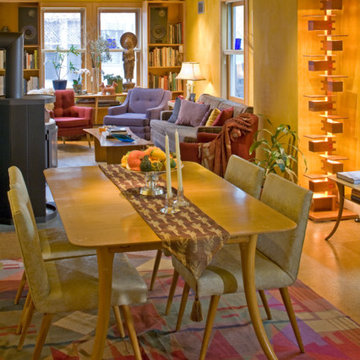
Foto di una piccola sala da pranzo aperta verso il soggiorno minimalista con pareti gialle, stufa a legna, pavimento in sughero, cornice del camino in pietra e pavimento marrone
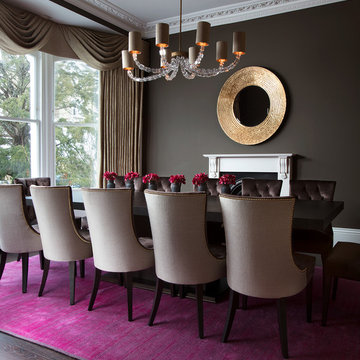
Gorgeous dining room using dark colour and hints of gold and pop of pink
Ispirazione per una grande sala da pranzo moderna chiusa con pareti marroni, parquet scuro, stufa a legna, cornice del camino in pietra e pavimento marrone
Ispirazione per una grande sala da pranzo moderna chiusa con pareti marroni, parquet scuro, stufa a legna, cornice del camino in pietra e pavimento marrone
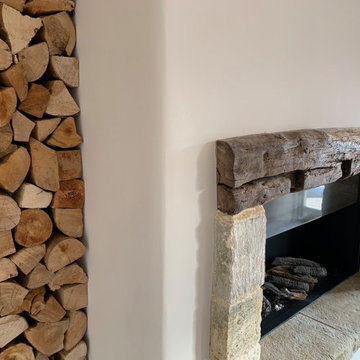
The stunning Dining Hall at the Janey Butler Interiors and Llama Architects Cotswold Barn project featuring incredible dining table, gas open fire with reclaimed stone & wood surround, feature chandelier light, contemporary art and curved plaster staircase. Professional Pics coming soon of this wonderful Barns transformation.
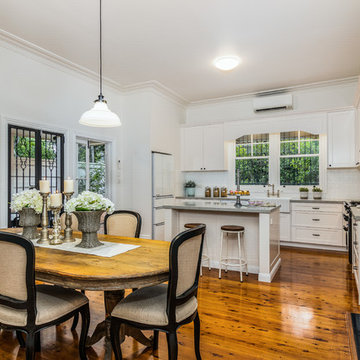
Immagine di una sala da pranzo classica con pareti bianche, pavimento in legno massello medio, stufa a legna, cornice del camino in pietra e pavimento marrone
Sale da Pranzo con stufa a legna e cornice del camino in pietra - Foto e idee per arredare
4