Sale da Pranzo con soffitto in perlinato - Foto e idee per arredare
Filtra anche per:
Budget
Ordina per:Popolari oggi
61 - 80 di 758 foto
1 di 2

Immagine di una sala da pranzo aperta verso il soggiorno country con pareti bianche, pavimento in legno massello medio, pavimento marrone, soffitto in perlinato, soffitto a volta e pareti in perlinato

Adding custom storage was a big part of the renovation of this 1950s home, including creating spaces to show off some quirky vintage accessories such as transistor radios, old cameras, homemade treasures and travel souvenirs (such as these little wooden camels from Morocco and London Black Cab).
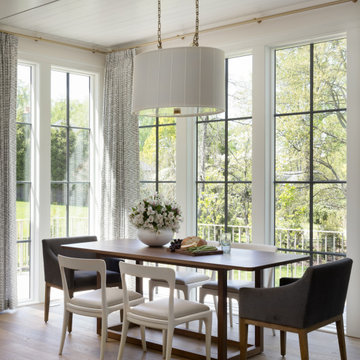
In this transitional home, a casual breakfast nook sits adjacent to the kitchen and living room.
Foto di un piccolo angolo colazione chic con pareti beige, pavimento in legno massello medio, pavimento marrone e soffitto in perlinato
Foto di un piccolo angolo colazione chic con pareti beige, pavimento in legno massello medio, pavimento marrone e soffitto in perlinato
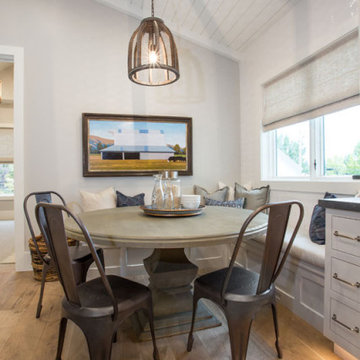
A custom, built-in seating option for the dining room adds versatility and storage, making a window seat a perfect option for a smaller dining space. These custom, built-in benches are a cozy addition to this eat-in kitchen.

Designed by Malia Schultheis and built by Tru Form Tiny. This Tiny Home features Blue stained pine for the ceiling, pine wall boards in white, custom barn door, custom steel work throughout, and modern minimalist window trim in fir. This table folds down and away.
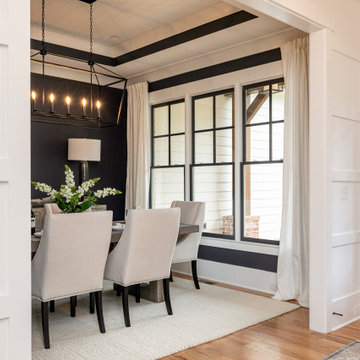
White parson chairs around a weathered grey rectangle table
Esempio di una sala da pranzo stile americano chiusa e di medie dimensioni con pareti nere, pavimento in legno massello medio, nessun camino, pavimento marrone e soffitto in perlinato
Esempio di una sala da pranzo stile americano chiusa e di medie dimensioni con pareti nere, pavimento in legno massello medio, nessun camino, pavimento marrone e soffitto in perlinato
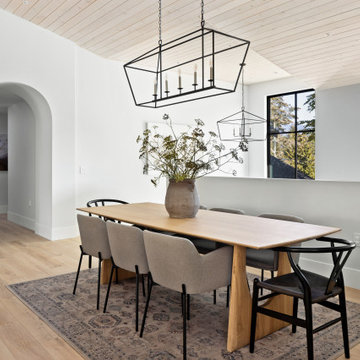
Immagine di una grande sala da pranzo aperta verso il soggiorno stile marinaro con parquet chiaro e soffitto in perlinato
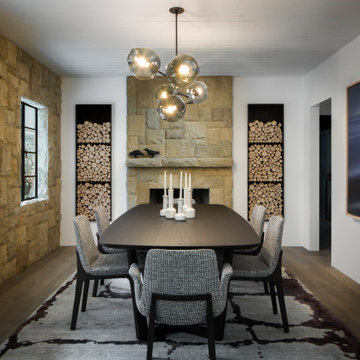
Foto di una grande sala da pranzo classica chiusa con pareti bianche, camino classico, cornice del camino in pietra, pavimento marrone, pavimento in legno massello medio e soffitto in perlinato
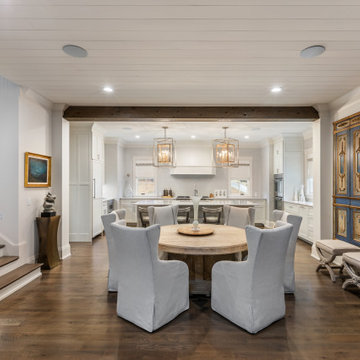
Ispirazione per una grande sala da pranzo aperta verso la cucina classica con parquet scuro e soffitto in perlinato

Esempio di una sala da pranzo aperta verso il soggiorno moderna con pareti grigie, pavimento in legno massello medio, pavimento marrone e soffitto in perlinato
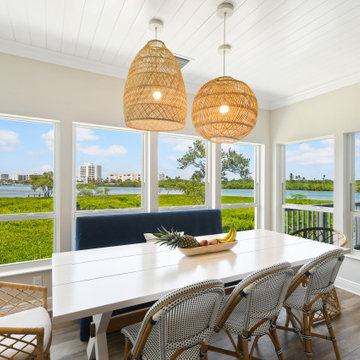
Gorgeous all blue kitchen cabinetry featuring brass and gold accents on hood, pendant lights and cabinetry hardware. The stunning intracoastal waterway views and sparkling turquoise water add more beauty to this fabulous kitchen.

Designed by Malia Schultheis and built by Tru Form Tiny. This Tiny Home features Blue stained pine for the ceiling, pine wall boards in white, custom barn door, custom steel work throughout, and modern minimalist window trim in fir. This table folds down and away.

Ispirazione per un piccolo angolo colazione stile marino con pareti bianche, parquet chiaro, camino classico, pavimento marrone, cornice del camino in intonaco e soffitto in perlinato

Transom window frames the dining from the living room. This partition allows each room to be defined yet still connects the spaces together and allows light to travel through.

Esempio di una sala da pranzo aperta verso il soggiorno country con pareti bianche, parquet scuro, pavimento marrone, soffitto in perlinato e pareti in perlinato

Idee per un grande angolo colazione design con pareti bianche, parquet chiaro, pavimento beige, soffitto in perlinato e pareti in perlinato
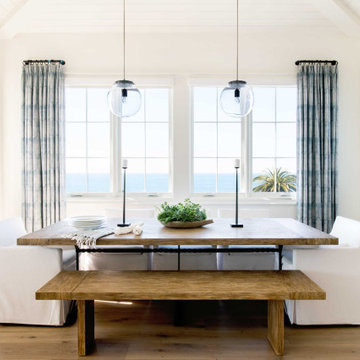
This 5,200-square foot modern farmhouse is located on Manhattan Beach’s Fourth Street, which leads directly to the ocean. A raw stone facade and custom-built Dutch front-door greets guests, and customized millwork can be found throughout the home. The exposed beams, wooden furnishings, rustic-chic lighting, and soothing palette are inspired by Scandinavian farmhouses and breezy coastal living. The home’s understated elegance privileges comfort and vertical space. To this end, the 5-bed, 7-bath (counting halves) home has a 4-stop elevator and a basement theater with tiered seating and 13-foot ceilings. A third story porch is separated from the upstairs living area by a glass wall that disappears as desired, and its stone fireplace ensures that this panoramic ocean view can be enjoyed year-round.
This house is full of gorgeous materials, including a kitchen backsplash of Calacatta marble, mined from the Apuan mountains of Italy, and countertops of polished porcelain. The curved antique French limestone fireplace in the living room is a true statement piece, and the basement includes a temperature-controlled glass room-within-a-room for an aesthetic but functional take on wine storage. The takeaway? Efficiency and beauty are two sides of the same coin.
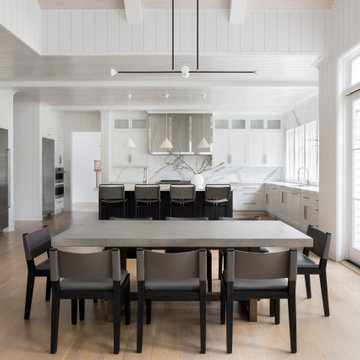
Advisement + Design - Construction advisement, custom millwork & custom furniture design, interior design & art curation by Chango & Co.
Immagine di una grande sala da pranzo aperta verso la cucina classica con parquet chiaro, pavimento marrone e soffitto in perlinato
Immagine di una grande sala da pranzo aperta verso la cucina classica con parquet chiaro, pavimento marrone e soffitto in perlinato

Esempio di una sala da pranzo aperta verso il soggiorno industriale di medie dimensioni con pareti bianche, parquet scuro, stufa a legna, cornice del camino in cemento, pavimento marrone, soffitto in perlinato e pareti in perlinato
Sale da Pranzo con soffitto in perlinato - Foto e idee per arredare
4
