Sale da Pranzo con soffitto in perlinato - Foto e idee per arredare
Filtra anche per:
Budget
Ordina per:Popolari oggi
141 - 160 di 758 foto
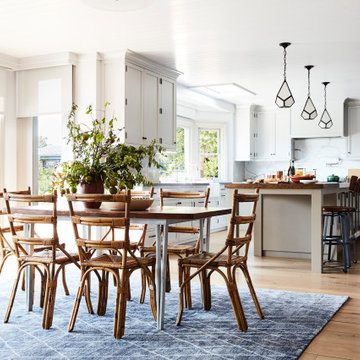
Ispirazione per una grande sala da pranzo aperta verso la cucina stile marinaro con pavimento in legno massello medio e soffitto in perlinato
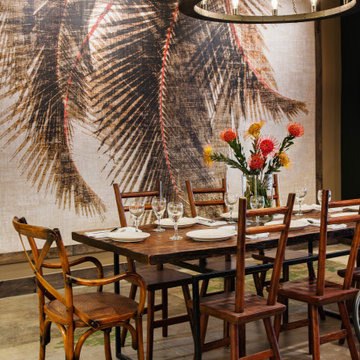
Modern farmhouse and original pieces from Philippines form a curated dining area. A large palm tree wall paper design gives a fused tropical and lush environment. Round wooden chandelier with Edison bulbs completes the farmhouse look!
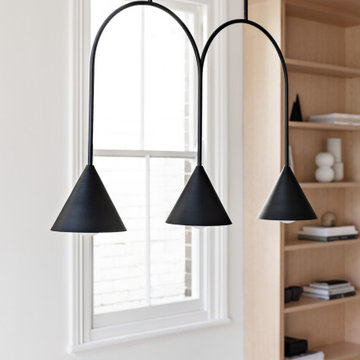
Ispirazione per una sala da pranzo aperta verso il soggiorno design di medie dimensioni con pareti bianche, parquet chiaro, pavimento marrone e soffitto in perlinato
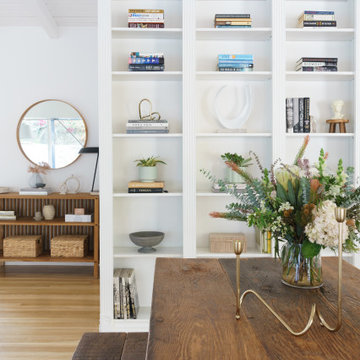
Foto di una piccola sala da pranzo aperta verso la cucina minimalista con pareti bianche, parquet chiaro, pavimento marrone e soffitto in perlinato
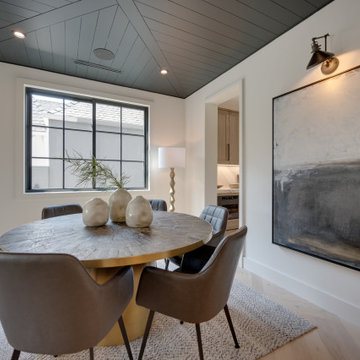
This square dining room wasn't elongated so, a round table made sense. The drama is in the fixtures by Rejuvenation, the black ceiling with a ship lap design, herringbone floors and 8" baseboards. Also, all of the windows in the house are painted black wood from Marvin.
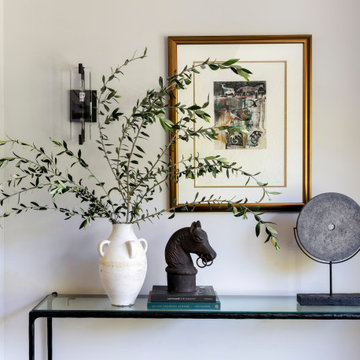
Esempio di una grande sala da pranzo country chiusa con pareti bianche, parquet scuro, pavimento marrone e soffitto in perlinato
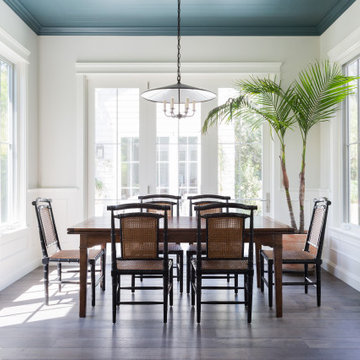
Immagine di una grande sala da pranzo tradizionale con pareti bianche, pavimento in legno massello medio, pavimento marrone e soffitto in perlinato
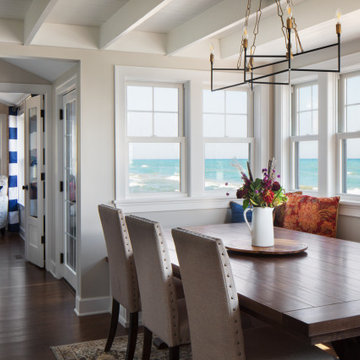
A dining room nook surrounded by a beautiful lake view. This features a built-in bench with a walnut stained seat and custom made farmhouse table. Shiplap lines the ceiling between each exposed beam and centered with a simple chandelier.

The guest suite of the home features a darling breakfast nook adjacent to the bedroom.
Ispirazione per un ampio angolo colazione chic con pareti bianche, parquet scuro, nessun camino, pavimento marrone, soffitto in perlinato e pareti in perlinato
Ispirazione per un ampio angolo colazione chic con pareti bianche, parquet scuro, nessun camino, pavimento marrone, soffitto in perlinato e pareti in perlinato
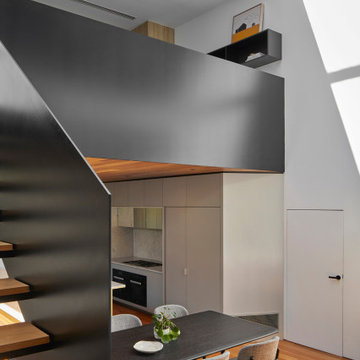
Split levels - open plan living zone below and a mezzanine Study above - create a soaring atrium topped by a series of skylights that extend along the full width of the building.
Photo by Dave Kulesza.
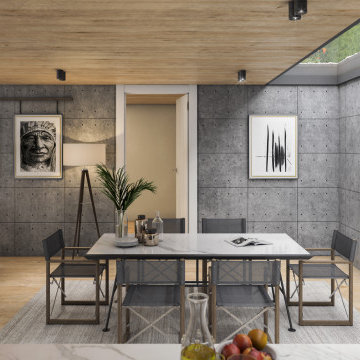
The interior space is flooded with daylight from the sides and from above. The open plan living spaces are ideal for a younger family who like to spend lots of time outside in the garden space.
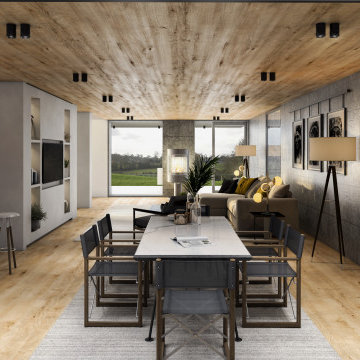
This grand designs house is part earth sheltered. It has a concrete structure set into the slope of the site with a simple timber structure above at first floor. The interior space is flooded with daylight from the sides and from above. The open plan living spaces are ideal for a younger family who like to spend lots of time outside in the garden space.
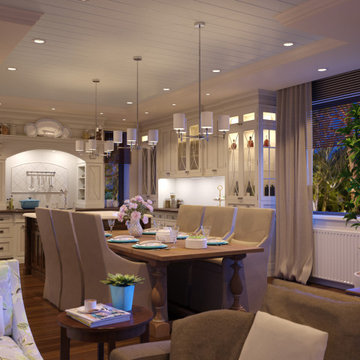
3D rendering of an open kitchen and dining area in traditional style. This image shows the space in the evening time.
Idee per una grande sala da pranzo classica con pareti beige, parquet scuro, pavimento marrone e soffitto in perlinato
Idee per una grande sala da pranzo classica con pareti beige, parquet scuro, pavimento marrone e soffitto in perlinato
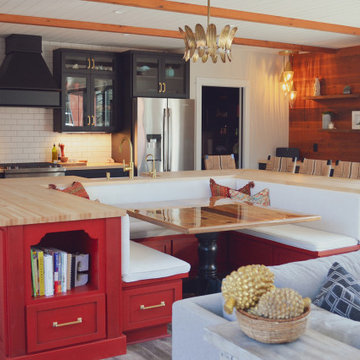
Esempio di una grande sala da pranzo aperta verso il soggiorno country con pareti grigie e soffitto in perlinato
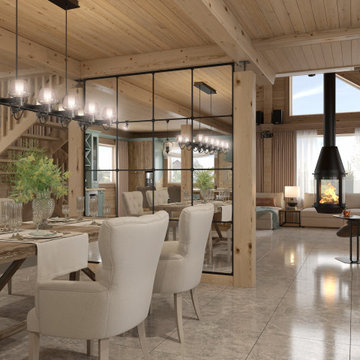
Esempio di una sala da pranzo aperta verso la cucina di medie dimensioni con pareti beige, pavimento in gres porcellanato, camino sospeso, cornice del camino in metallo, pavimento grigio, soffitto in perlinato e pareti in legno

Transom window frames the dining from the living room. This partition allows each room to be defined yet still connects the spaces together and allows light to travel through.
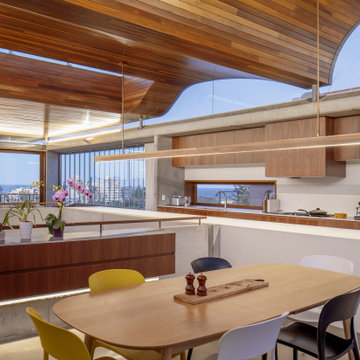
The open living spaces with spectacular vaulted timber lined ceiling.
Immagine di una grande sala da pranzo aperta verso il soggiorno design con pareti bianche, pavimento in cemento, camino bifacciale, cornice del camino in pietra, pavimento grigio e soffitto in perlinato
Immagine di una grande sala da pranzo aperta verso il soggiorno design con pareti bianche, pavimento in cemento, camino bifacciale, cornice del camino in pietra, pavimento grigio e soffitto in perlinato
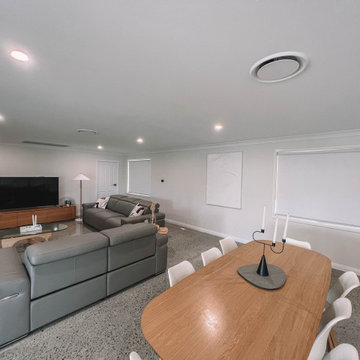
After the second fallout of the Delta Variant amidst the COVID-19 Pandemic in mid 2021, our team working from home, and our client in quarantine, SDA Architects conceived Japandi Home.
The initial brief for the renovation of this pool house was for its interior to have an "immediate sense of serenity" that roused the feeling of being peaceful. Influenced by loneliness and angst during quarantine, SDA Architects explored themes of escapism and empathy which led to a “Japandi” style concept design – the nexus between “Scandinavian functionality” and “Japanese rustic minimalism” to invoke feelings of “art, nature and simplicity.” This merging of styles forms the perfect amalgamation of both function and form, centred on clean lines, bright spaces and light colours.
Grounded by its emotional weight, poetic lyricism, and relaxed atmosphere; Japandi Home aesthetics focus on simplicity, natural elements, and comfort; minimalism that is both aesthetically pleasing yet highly functional.
Japandi Home places special emphasis on sustainability through use of raw furnishings and a rejection of the one-time-use culture we have embraced for numerous decades. A plethora of natural materials, muted colours, clean lines and minimal, yet-well-curated furnishings have been employed to showcase beautiful craftsmanship – quality handmade pieces over quantitative throwaway items.
A neutral colour palette compliments the soft and hard furnishings within, allowing the timeless pieces to breath and speak for themselves. These calming, tranquil and peaceful colours have been chosen so when accent colours are incorporated, they are done so in a meaningful yet subtle way. Japandi home isn’t sparse – it’s intentional.
The integrated storage throughout – from the kitchen, to dining buffet, linen cupboard, window seat, entertainment unit, bed ensemble and walk-in wardrobe are key to reducing clutter and maintaining the zen-like sense of calm created by these clean lines and open spaces.
The Scandinavian concept of “hygge” refers to the idea that ones home is your cosy sanctuary. Similarly, this ideology has been fused with the Japanese notion of “wabi-sabi”; the idea that there is beauty in imperfection. Hence, the marriage of these design styles is both founded on minimalism and comfort; easy-going yet sophisticated. Conversely, whilst Japanese styles can be considered “sleek” and Scandinavian, “rustic”, the richness of the Japanese neutral colour palette aids in preventing the stark, crisp palette of Scandinavian styles from feeling cold and clinical.
Japandi Home’s introspective essence can ultimately be considered quite timely for the pandemic and was the quintessential lockdown project our team needed.
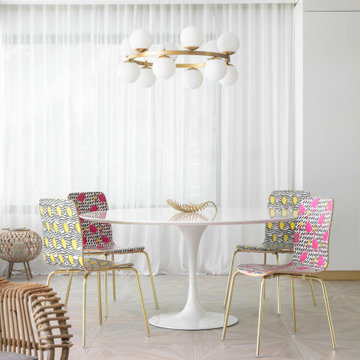
Looking across the bay at the Skyway Bridge, this small remodel has big views.
The scope includes re-envisioning the ground floor living area into a contemporary, open-concept Great Room, with Kitchen, Dining, and Bar areas encircled.
The interior architecture palette combines monochromatic elements with punches of walnut and streaks of gold.
New broad sliding doors open out to the rear terrace, seamlessly connecting the indoor and outdoor entertaining areas.
With lots of light and an ethereal aesthetic, this neomodern beach house renovation exemplifies the ease and sophisitication originally envisioned by the client.
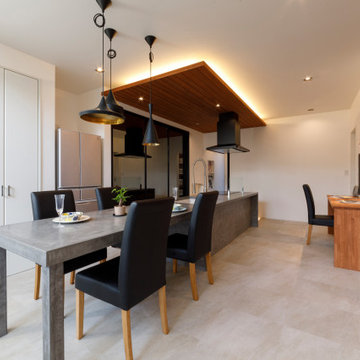
LDKのフロアは石目調のフロアータイルでコーディネート。 生活感を感じさせないデザイン性とお手入れのしやすさを兼ね備えています。 造作のモールテックス仕上げのダイニングキッチは、 キッチンとテーブルの天板を一枚につなげて、美しい存在感を放っています。
Immagine di una sala da pranzo aperta verso la cucina con pareti bianche, pavimento in gres porcellanato, pavimento beige, soffitto in perlinato e pareti in perlinato
Immagine di una sala da pranzo aperta verso la cucina con pareti bianche, pavimento in gres porcellanato, pavimento beige, soffitto in perlinato e pareti in perlinato
Sale da Pranzo con soffitto in perlinato - Foto e idee per arredare
8