Sale da Pranzo con soffitto a volta - Foto e idee per arredare
Ordina per:Popolari oggi
121 - 140 di 2.756 foto
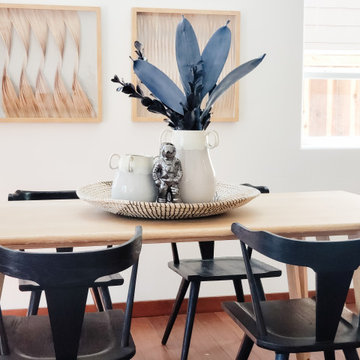
Idee per un piccolo angolo colazione moderno con pareti bianche, parquet chiaro, pavimento beige e soffitto a volta

Immagine di una sala da pranzo aperta verso il soggiorno tropicale di medie dimensioni con pareti bianche, pavimento in cemento, camino classico, cornice del camino in intonaco, pavimento grigio e soffitto a volta
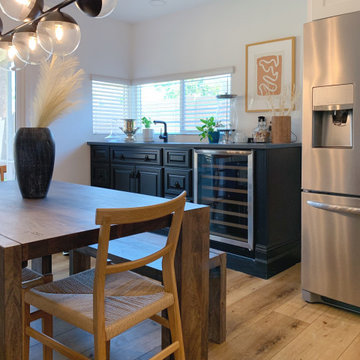
Idee per una sala da pranzo aperta verso la cucina nordica di medie dimensioni con pareti bianche, pavimento in legno massello medio, pavimento beige e soffitto a volta
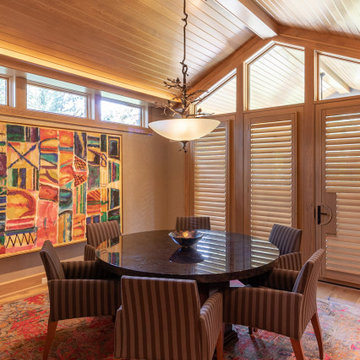
Esempio di una sala da pranzo chic con pareti beige, pavimento in legno massello medio, pavimento marrone, soffitto a volta e soffitto in legno
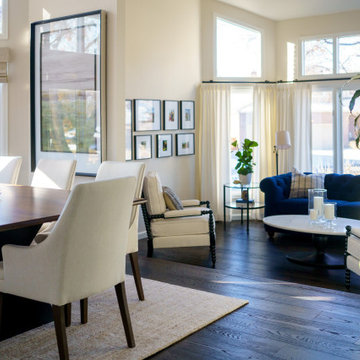
Immagine di una grande sala da pranzo costiera con pareti bianche, parquet scuro e soffitto a volta
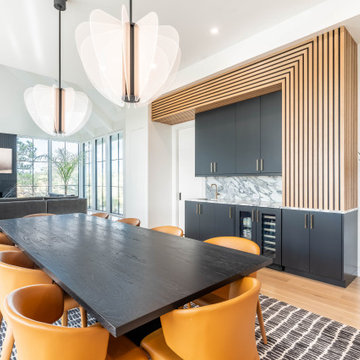
Immagine di un'ampia sala da pranzo aperta verso il soggiorno minimalista con pareti bianche, parquet chiaro, camino classico, cornice del camino in pietra e soffitto a volta
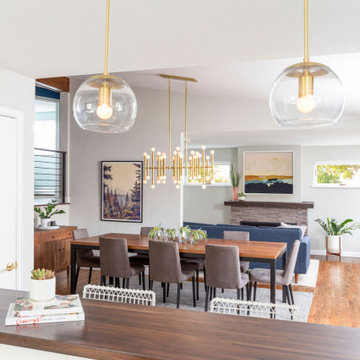
[Our Clients]
We were so excited to help these new homeowners re-envision their split-level diamond in the rough. There was so much potential in those walls, and we couldn’t wait to delve in and start transforming spaces. Our primary goal was to re-imagine the main level of the home and create an open flow between the space. So, we started by converting the existing single car garage into their living room (complete with a new fireplace) and opening up the kitchen to the rest of the level.
[Kitchen]
The original kitchen had been on the small side and cut-off from the rest of the home, but after we removed the coat closet, this kitchen opened up beautifully. Our plan was to create an open and light filled kitchen with a design that translated well to the other spaces in this home, and a layout that offered plenty of space for multiple cooks. We utilized clean white cabinets around the perimeter of the kitchen and popped the island with a spunky shade of blue. To add a real element of fun, we jazzed it up with the colorful escher tile at the backsplash and brought in accents of brass in the hardware and light fixtures to tie it all together. Through out this home we brought in warm wood accents and the kitchen was no exception, with its custom floating shelves and graceful waterfall butcher block counter at the island.
[Dining Room]
The dining room had once been the home’s living room, but we had other plans in mind. With its dramatic vaulted ceiling and new custom steel railing, this room was just screaming for a dramatic light fixture and a large table to welcome one-and-all.
[Living Room]
We converted the original garage into a lovely little living room with a cozy fireplace. There is plenty of new storage in this space (that ties in with the kitchen finishes), but the real gem is the reading nook with two of the most comfortable armchairs you’ve ever sat in.
[Master Suite]
This home didn’t originally have a master suite, so we decided to convert one of the bedrooms and create a charming suite that you’d never want to leave. The master bathroom aesthetic quickly became all about the textures. With a sultry black hex on the floor and a dimensional geometric tile on the walls we set the stage for a calm space. The warm walnut vanity and touches of brass cozy up the space and relate with the feel of the rest of the home. We continued the warm wood touches into the master bedroom, but went for a rich accent wall that elevated the sophistication level and sets this space apart.
[Hall Bathroom]
The floor tile in this bathroom still makes our hearts skip a beat. We designed the rest of the space to be a clean and bright white, and really let the lovely blue of the floor tile pop. The walnut vanity cabinet (complete with hairpin legs) adds a lovely level of warmth to this bathroom, and the black and brass accents add the sophisticated touch we were looking for.
[Office]
We loved the original built-ins in this space, and knew they needed to always be a part of this house, but these 60-year-old beauties definitely needed a little help. We cleaned up the cabinets and brass hardware, switched out the formica counter for a new quartz top, and painted wall a cheery accent color to liven it up a bit. And voila! We have an office that is the envy of the neighborhood.
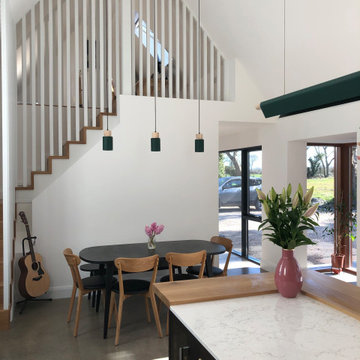
Vaulted dining space
Immagine di una sala da pranzo minimalista di medie dimensioni con soffitto a volta
Immagine di una sala da pranzo minimalista di medie dimensioni con soffitto a volta
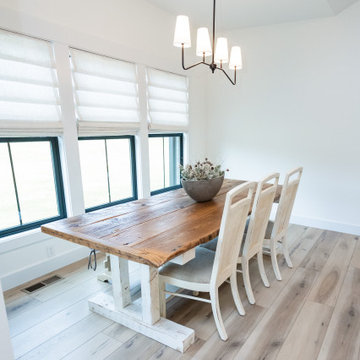
Warm, light, and inviting with characteristic knot vinyl floors that bring a touch of wabi-sabi to every room. This rustic maple style is ideal for Japanese and Scandinavian-inspired spaces.
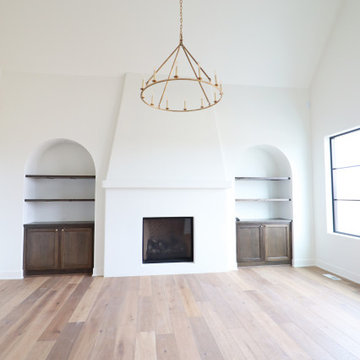
Esempio di una sala da pranzo mediterranea chiusa con pareti bianche, parquet chiaro, camino classico e soffitto a volta
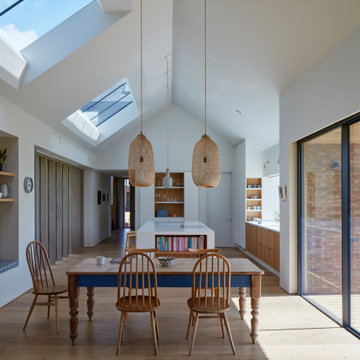
All photography by James Brittain
Idee per una sala da pranzo aperta verso il soggiorno minimal con pareti bianche, parquet chiaro, pavimento beige e soffitto a volta
Idee per una sala da pranzo aperta verso il soggiorno minimal con pareti bianche, parquet chiaro, pavimento beige e soffitto a volta

Foto di un'ampia sala da pranzo aperta verso il soggiorno industriale con pareti bianche, pavimento in legno massello medio, pavimento marrone, soffitto a volta e pareti in mattoni
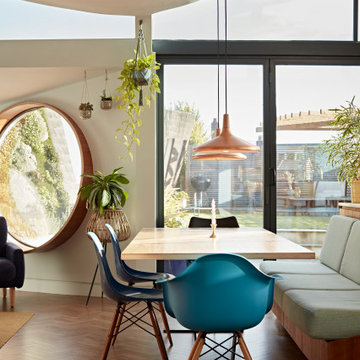
Kitchen Diner with round feature window, curved vaulted ceiling and Eames dining chairs
Foto di una grande sala da pranzo aperta verso la cucina minimalista con pareti bianche, parquet scuro, pavimento marrone e soffitto a volta
Foto di una grande sala da pranzo aperta verso la cucina minimalista con pareti bianche, parquet scuro, pavimento marrone e soffitto a volta

With limited space, we added a built-in bench seat to create a cozy, comfortable eating area.
Foto di un angolo colazione moderno di medie dimensioni con pareti bianche, parquet scuro, pavimento marrone, soffitto a volta e pareti in legno
Foto di un angolo colazione moderno di medie dimensioni con pareti bianche, parquet scuro, pavimento marrone, soffitto a volta e pareti in legno
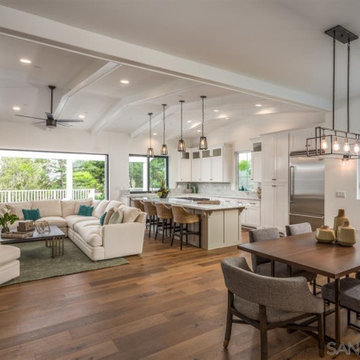
Idee per una grande sala da pranzo aperta verso il soggiorno costiera con pareti bianche, pavimento in legno massello medio, camino classico, cornice del camino in pietra e soffitto a volta
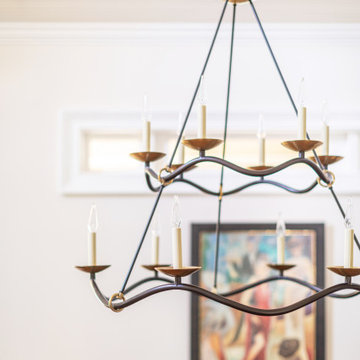
Esempio di un grande angolo colazione tradizionale con pareti bianche, parquet scuro, nessun camino, pavimento marrone e soffitto a volta
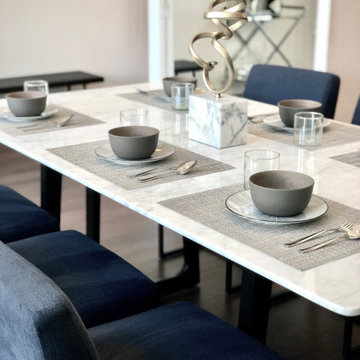
Esempio di una sala da pranzo aperta verso il soggiorno moderna di medie dimensioni con pareti bianche, parquet scuro, nessun camino, pavimento marrone e soffitto a volta
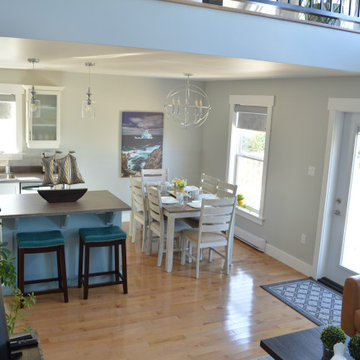
Open concept main floor:
This is a lovely rental chalet , overlooking coastal Rocky Harbor on the beautiful island of Newfoundland, Canada. The whole decorating concept is inspired the peaceful tranquility of its surroundings and the spectacular views of the ocean, harbor and town.
The open concept is light and airy with a coastal, contemporary look. It has an art gallery feel as it displays art and canvas photos from Newfoundland artists.
The living room, bathroom and entry showcases art from local Rocky Harbor artist Miranda Reid.
The dining room displays the 'Grates Cove Iceberg' photo by Newfoundland photographer Eric Bartlett.
The windows make you feel like you are living in the open air as you look out at the nature and coastal views surrounding this chalet.
There are three bedrooms and two bathrooms, including a Master bedroom loft with its own en-suite and reading area with a peaceful view of the harbor.
The accent walls and interior doors are painted with Benjamin Moore paint in Whale Grey. This creates an even flow of colors throughout this space . It boasts beautiful hardwood flooring and contemporary fixtures and decor throughout its interior that reflect a travelers urge to explore!

Rustic yet refined, this modern country retreat blends old and new in masterful ways, creating a fresh yet timeless experience. The structured, austere exterior gives way to an inviting interior. The palette of subdued greens, sunny yellows, and watery blues draws inspiration from nature. Whether in the upholstery or on the walls, trailing blooms lend a note of softness throughout. The dark teal kitchen receives an injection of light from a thoughtfully-appointed skylight; a dining room with vaulted ceilings and bead board walls add a rustic feel. The wall treatment continues through the main floor to the living room, highlighted by a large and inviting limestone fireplace that gives the relaxed room a note of grandeur. Turquoise subway tiles elevate the laundry room from utilitarian to charming. Flanked by large windows, the home is abound with natural vistas. Antlers, antique framed mirrors and plaid trim accentuates the high ceilings. Hand scraped wood flooring from Schotten & Hansen line the wide corridors and provide the ideal space for lounging.
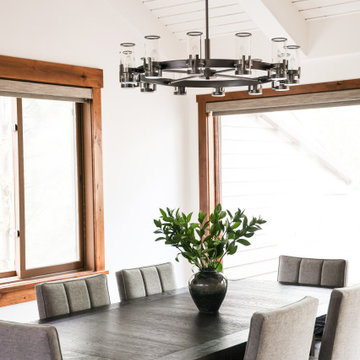
Immagine di una piccola sala da pranzo aperta verso la cucina chic con pareti bianche, parquet scuro, pavimento marrone e soffitto a volta
Sale da Pranzo con soffitto a volta - Foto e idee per arredare
7