Sale da Pranzo con pavimento grigio e soffitto a volta - Foto e idee per arredare
Filtra anche per:
Budget
Ordina per:Popolari oggi
1 - 20 di 384 foto

We fully furnished this open concept Dining Room with an asymmetrical wood and iron base table by Taracea at its center. It is surrounded by comfortable and care-free stain resistant fabric seat dining chairs. Above the table is a custom onyx chandelier commissioned by the architect Lake Flato.
We helped find the original fine artwork for our client to complete this modern space and add the bold colors this homeowner was seeking as the pop to this neutral toned room. This large original art is created by Tess Muth, San Antonio, TX.

A Mid Century modern home built by a student of Eichler. This Eichler inspired home was completely renovated and restored to meet current structural, electrical, and energy efficiency codes as it was in serious disrepair when purchased as well as numerous and various design elements being inconsistent with the original architectural intent of the house from subsequent remodels.

This 1990's home, located in North Vancouver's Lynn Valley neighbourhood, had high ceilings and a great open plan layout but the decor was straight out of the 90's complete with sponge painted walls in dark earth tones. The owners, a young professional couple, enlisted our help to take it from dated and dreary to modern and bright. We started by removing details like chair rails and crown mouldings, that did not suit the modern architectural lines of the home. We replaced the heavily worn wood floors with a new high end, light coloured, wood-look laminate that will withstand the wear and tear from their two energetic golden retrievers. Since the main living space is completely open plan it was important that we work with simple consistent finishes for a clean modern look. The all white kitchen features flat doors with minimal hardware and a solid surface marble-look countertop and backsplash. We modernized all of the lighting and updated the bathrooms and master bedroom as well. The only departure from our clean modern scheme is found in the dressing room where the client was looking for a more dressed up feminine feel but we kept a thread of grey consistent even in this more vivid colour scheme. This transformation, featuring the clients' gorgeous original artwork and new custom designed furnishings is admittedly one of our favourite projects to date!

Esempio di un'ampia sala da pranzo aperta verso il soggiorno tradizionale con pareti bianche, pavimento in marmo, camino classico, cornice del camino in pietra, pavimento grigio, soffitto a volta e carta da parati

Tracy, one of our fabulous customers who last year undertook what can only be described as, a colossal home renovation!
With the help of her My Bespoke Room designer Milena, Tracy transformed her 1930's doer-upper into a truly jaw-dropping, modern family home. But don't take our word for it, see for yourself...
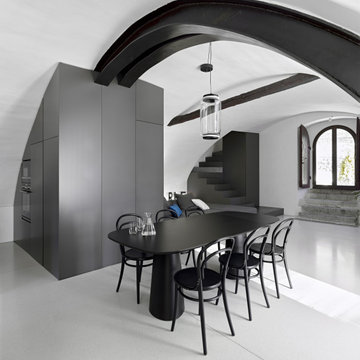
Immagine di un'ampia sala da pranzo aperta verso il soggiorno design con pareti bianche, pavimento grigio e soffitto a volta
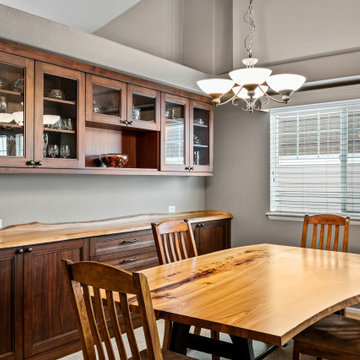
Custom Buffet for the friends family gatherings
Esempio di una sala da pranzo aperta verso la cucina tradizionale di medie dimensioni con pareti grigie, moquette, nessun camino, pavimento grigio e soffitto a volta
Esempio di una sala da pranzo aperta verso la cucina tradizionale di medie dimensioni con pareti grigie, moquette, nessun camino, pavimento grigio e soffitto a volta

Ispirazione per una sala da pranzo aperta verso il soggiorno chic con pareti bianche, pavimento grigio e soffitto a volta

Esszimmer in ehemaliger Bauerkate modern renoviert mit sichtbaren Stahlträgern. Blick auf den alten Kamin
Idee per una grande sala da pranzo aperta verso il soggiorno country con pareti bianche, pavimento in cemento, camino classico, cornice del camino in intonaco, pavimento grigio e soffitto a volta
Idee per una grande sala da pranzo aperta verso il soggiorno country con pareti bianche, pavimento in cemento, camino classico, cornice del camino in intonaco, pavimento grigio e soffitto a volta

Ispirazione per una sala da pranzo aperta verso la cucina minimalista di medie dimensioni con pareti bianche, pavimento in laminato, camino classico, pavimento grigio e soffitto a volta
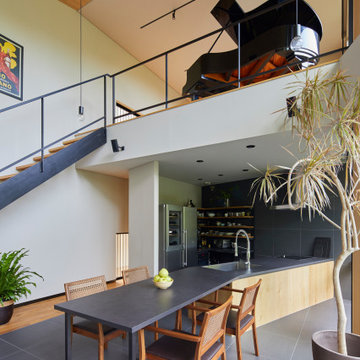
Ispirazione per una sala da pranzo aperta verso il soggiorno design con pareti bianche, pavimento grigio, soffitto a volta e pavimento in gres porcellanato
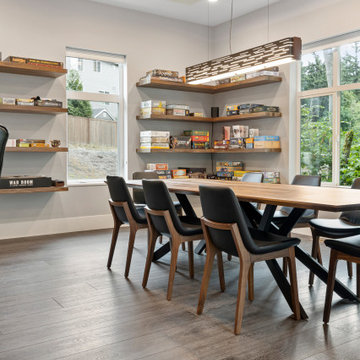
Dark, striking, modern. This dark floor with white wire-brush is sure to make an impact. The Modin Rigid luxury vinyl plank flooring collection is the new standard in resilient flooring. Modin Rigid offers true embossed-in-register texture, creating a surface that is convincing to the eye and to the touch; a low sheen level to ensure a natural look that wears well over time; four-sided enhanced bevels to more accurately emulate the look of real wood floors; wider and longer waterproof planks; an industry-leading wear layer; and a pre-attached underlayment.

Here’s another shot of our Liechhardt project showing the formal dining space ! The space features beautiful distressed walls with 5 metre high steel windows and door frames with exposed roof trusses⠀
⠀
Designed by Hare + Klein⠀
Built by Stratti Building Group
Photo by Shannon Mcgrath

Immagine di una sala da pranzo aperta verso il soggiorno tropicale di medie dimensioni con pareti bianche, pavimento in cemento, camino classico, cornice del camino in intonaco, pavimento grigio e soffitto a volta
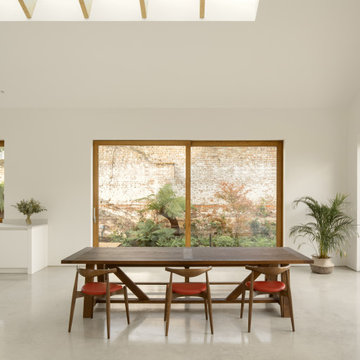
Ispirazione per una grande sala da pranzo aperta verso la cucina contemporanea con pareti bianche, pavimento in cemento, pavimento grigio e soffitto a volta
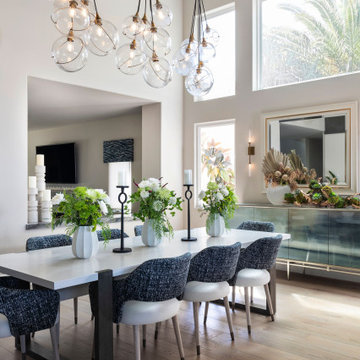
Large, bright dining room opens to entry, living room, family room and amazing kitchen/bar. This fully renovated entertaining space seats 8 and has sweeping ocean views not shown. New windows were added for additional natural light above gorgeous hand painted buffet.

The epitome of indoor-outdoor living, not just one but *two* walls of this home consist primarily of accordion doors which fully open the public areas of the house to the back yard. A flush transition ensures steady footing while walking in and out of the house.

Modern farmohouse interior with T&G cedar cladding; exposed steel; custom motorized slider; cement floor; vaulted ceiling and an open floor plan creates a unified look
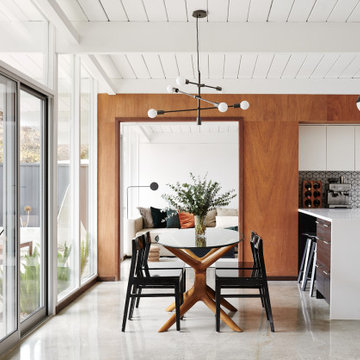
Immagine di una sala da pranzo aperta verso la cucina minimalista con pareti bianche, pavimento in cemento, pavimento grigio, soffitto in perlinato e soffitto a volta

Esempio di una sala da pranzo aperta verso il soggiorno design con pareti bianche, pavimento in cemento, camino classico, pavimento grigio e soffitto a volta
Sale da Pranzo con pavimento grigio e soffitto a volta - Foto e idee per arredare
1