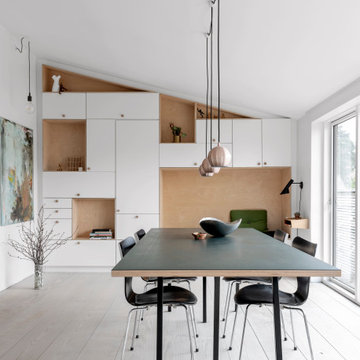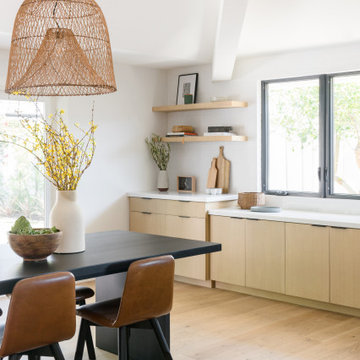Sale da Pranzo con pareti bianche e soffitto a volta - Foto e idee per arredare
Filtra anche per:
Budget
Ordina per:Popolari oggi
1 - 20 di 1.426 foto

Dining room featuring light white oak flooring, custom built-in bench for additional seating, horizontal shiplap walls, and a mushroom board ceiling.

Foto di un'ampia sala da pranzo aperta verso la cucina moderna con pareti bianche, parquet scuro, camino classico, cornice del camino in pietra, pavimento marrone, soffitto a volta e pareti in mattoni

Foto di un'ampia sala da pranzo classica chiusa con pareti bianche, pavimento in legno massello medio, pavimento marrone, soffitto a volta e pareti in mattoni

The design team elected to preserve the original stacked stone wall in the dining area. A striking sputnik chandelier further repeats the mid century modern design. Deep blue accents repeat throughout the home's main living area and the kitchen.

Vaulted dining space adjacent to kitchen
Immagine di una sala da pranzo aperta verso la cucina minimalista di medie dimensioni con pareti bianche, pavimento grigio e soffitto a volta
Immagine di una sala da pranzo aperta verso la cucina minimalista di medie dimensioni con pareti bianche, pavimento grigio e soffitto a volta

Height and light fills the new kitchen and dining space through a series of large north orientated skylights, flooding the addition with daylight that illuminates the natural materials and textures.

Ispirazione per una sala da pranzo contemporanea con pareti bianche, parquet chiaro, pavimento beige e soffitto a volta

Capturing the woodland views was number one priority in this cozy cabin while selection of durable materials followed. The reclaimed barn wood floors finished in Odie's Oil Dark stand up to traffic and flexible seating options at the table allow up to 10 with bar seating allowing another 4.
The cabin is both a family vacation home and a vacation rental through www.staythehockinghills.com The small footprint of 934sf explodes over four stories offering over 1700sf of interior living space and three covered decks. There are two owner's suites, two bunk rooms, and alcove bed in the library, as well as two media rooms, and three bathrooms, sleeping up to eight adults and twelve guests total.

This beautiful, new construction home in Greenwich Connecticut was staged by BA Staging & Interiors to showcase all of its beautiful potential, so it will sell for the highest possible value. The staging was carefully curated to be sleek and modern, but at the same time warm and inviting to attract the right buyer. This staging included a lifestyle merchandizing approach with an obsessive attention to detail and the most forward design elements. Unique, large scale pieces, custom, contemporary artwork and luxurious added touches were used to transform this new construction into a dream home.

Idee per una sala da pranzo aperta verso la cucina scandinava di medie dimensioni con pareti bianche, parquet chiaro, pavimento marrone e soffitto a volta

Immagine di una sala da pranzo aperta verso il soggiorno contemporanea con pareti bianche, parquet chiaro, pavimento beige, travi a vista, soffitto a volta e soffitto in legno

Foto di una sala da pranzo aperta verso il soggiorno country con pareti bianche, parquet scuro, pavimento marrone, soffitto a volta e pareti in perlinato

Tracy, one of our fabulous customers who last year undertook what can only be described as, a colossal home renovation!
With the help of her My Bespoke Room designer Milena, Tracy transformed her 1930's doer-upper into a truly jaw-dropping, modern family home. But don't take our word for it, see for yourself...

Garden extension with high ceiling heights as part of the whole house refurbishment project. Extensions and a full refurbishment to a semi-detached house in East London.

Stylish Productions
Ispirazione per una sala da pranzo stile marinaro con pareti bianche, pavimento multicolore, travi a vista, soffitto a volta e pareti in perlinato
Ispirazione per una sala da pranzo stile marinaro con pareti bianche, pavimento multicolore, travi a vista, soffitto a volta e pareti in perlinato

The dining room looking out towards the family room.
Foto di una sala da pranzo aperta verso il soggiorno country con pareti bianche, pavimento in legno massello medio, camino classico, cornice del camino in pietra, pavimento beige e soffitto a volta
Foto di una sala da pranzo aperta verso il soggiorno country con pareti bianche, pavimento in legno massello medio, camino classico, cornice del camino in pietra, pavimento beige e soffitto a volta

Ispirazione per una sala da pranzo country con pareti bianche, pavimento in legno massello medio, pavimento marrone, soffitto a volta, soffitto in legno e pareti in perlinato

Kendrick's Cabin is a full interior remodel, turning a traditional mountain cabin into a modern, open living space.
The walls and ceiling were white washed to give a nice and bright aesthetic. White the original wood beams were kept dark to contrast the white. New, larger windows provide more natural light while making the space feel larger. Steel and metal elements are incorporated throughout the cabin to balance the rustic structure of the cabin with a modern and industrial element.

a formal dining room acts as a natural extension of the open kitchen and adjacent bar
Idee per una sala da pranzo aperta verso il soggiorno di medie dimensioni con pareti bianche, parquet chiaro, pavimento beige, soffitto a volta e pareti in legno
Idee per una sala da pranzo aperta verso il soggiorno di medie dimensioni con pareti bianche, parquet chiaro, pavimento beige, soffitto a volta e pareti in legno

Beautiful coastal style full interior and exterior home remodel.
Ispirazione per una sala da pranzo aperta verso la cucina stile marinaro di medie dimensioni con pareti bianche, pavimento in legno massello medio, camino classico, cornice del camino in cemento, pavimento marrone e soffitto a volta
Ispirazione per una sala da pranzo aperta verso la cucina stile marinaro di medie dimensioni con pareti bianche, pavimento in legno massello medio, camino classico, cornice del camino in cemento, pavimento marrone e soffitto a volta
Sale da Pranzo con pareti bianche e soffitto a volta - Foto e idee per arredare
1