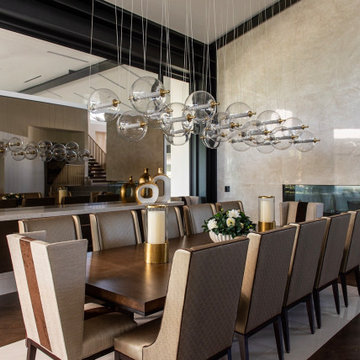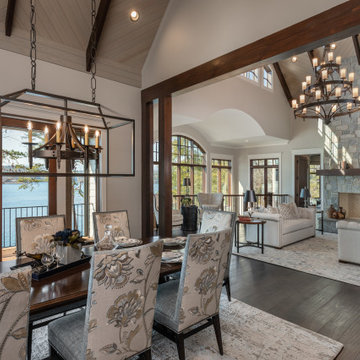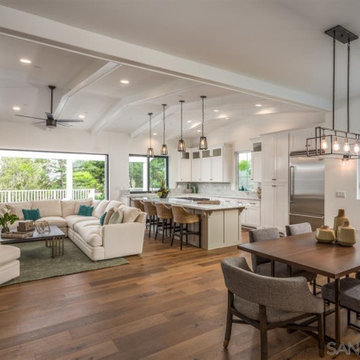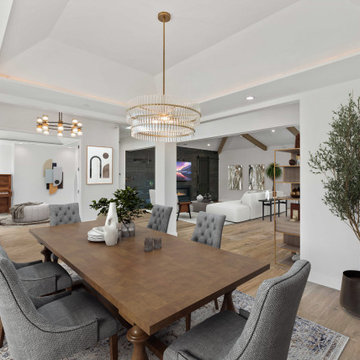Sale da Pranzo con cornice del camino in pietra e soffitto a volta - Foto e idee per arredare
Filtra anche per:
Budget
Ordina per:Popolari oggi
1 - 20 di 181 foto
1 di 3

Foto di un'ampia sala da pranzo aperta verso la cucina moderna con pareti bianche, parquet scuro, camino classico, cornice del camino in pietra, pavimento marrone, soffitto a volta e pareti in mattoni

Lodge Dining Room/Great room with vaulted log beams, wood ceiling, and wood floors. Antler chandelier over dining table. Built-in cabinets and home bar area.

The dining room looking out towards the family room.
Foto di una sala da pranzo aperta verso il soggiorno country con pareti bianche, pavimento in legno massello medio, camino classico, cornice del camino in pietra, pavimento beige e soffitto a volta
Foto di una sala da pranzo aperta verso il soggiorno country con pareti bianche, pavimento in legno massello medio, camino classico, cornice del camino in pietra, pavimento beige e soffitto a volta

Kendrick's Cabin is a full interior remodel, turning a traditional mountain cabin into a modern, open living space.
The walls and ceiling were white washed to give a nice and bright aesthetic. White the original wood beams were kept dark to contrast the white. New, larger windows provide more natural light while making the space feel larger. Steel and metal elements are incorporated throughout the cabin to balance the rustic structure of the cabin with a modern and industrial element.

Stunning open plan living and dining space in this Hamptons or traditional style home. Vaulted timber lined ceilings painted white, with lovely dining space jutting out to the side of the living area.

Contemporary Breakfast room
Idee per una sala da pranzo chiusa e di medie dimensioni con pareti marroni, pavimento in ardesia, camino classico, cornice del camino in pietra, pavimento marrone, soffitto a volta e pannellatura
Idee per una sala da pranzo chiusa e di medie dimensioni con pareti marroni, pavimento in ardesia, camino classico, cornice del camino in pietra, pavimento marrone, soffitto a volta e pannellatura

Foto di una sala da pranzo aperta verso il soggiorno stile rurale con pareti marroni, pavimento in cemento, camino classico, cornice del camino in pietra, pavimento marrone e soffitto a volta

The open concept living room and dining room offer panoramic views of the property with lounging comfort from every seat inside.
Esempio di una sala da pranzo aperta verso il soggiorno rustica di medie dimensioni con pareti grigie, pavimento in cemento, stufa a legna, cornice del camino in pietra, pavimento grigio, soffitto a volta e pareti in legno
Esempio di una sala da pranzo aperta verso il soggiorno rustica di medie dimensioni con pareti grigie, pavimento in cemento, stufa a legna, cornice del camino in pietra, pavimento grigio, soffitto a volta e pareti in legno

A wall of steel and glass allows panoramic views of the lake at our Modern Northwoods Cabin project.
Idee per una grande sala da pranzo design con pareti nere, parquet chiaro, camino classico, cornice del camino in pietra, pavimento marrone, soffitto a volta e pannellatura
Idee per una grande sala da pranzo design con pareti nere, parquet chiaro, camino classico, cornice del camino in pietra, pavimento marrone, soffitto a volta e pannellatura

Immagine di una sala da pranzo aperta verso il soggiorno contemporanea con parquet scuro, camino lineare Ribbon, cornice del camino in pietra, pavimento marrone e soffitto a volta

The existing great room got some major updates as well to ensure that the adjacent space was stylistically cohesive. The upgrades include new/reconfigured windows and trim, a dramatic fireplace makeover, new hardwood floors, and a flexible dining room area. Similar finishes were repeated here with brass sconces, a craftsman style fireplace mantle, and the same honed marble for the fireplace hearth and surround.

Idee per una grande sala da pranzo rustica con pareti bianche, camino classico, cornice del camino in pietra e soffitto a volta

Vaulted living room with wood ceiling looks toward entry porch deck - Bridge House - Fenneville, Michigan - Lake Michigan - HAUS | Architecture For Modern Lifestyles, Christopher Short, Indianapolis Architect, Marika Designs, Marika Klemm, Interior Designer - Tom Rigney, TR Builders

The curved wall in the window side of this dining area creates a large and wide look. While the windows allow natural light to enter and fill the place with brightness and warmth in daytime, and the fireplace and chandelier offers comfort and radiance in a cold night.
Built by ULFBUILT - General contractor of custom homes in Vail and Beaver Creek. Contact us today to learn more.

Soli Deo Gloria is a magnificent modern high-end rental home nestled in the Great Smoky Mountains includes three master suites, two family suites, triple bunks, a pool table room with a 1969 throwback theme, a home theater, and an unbelievable simulator room.

Comfortable living and dining space with beautiful wood ceiling beams, marble gas fireplace surround, and built-ins.
Photo by Ashley Avila Photography

Foto di una sala da pranzo stile rurale con pareti grigie, parquet scuro, camino classico, cornice del camino in pietra, pavimento marrone, travi a vista, soffitto a volta e soffitto in legno

Idee per una grande sala da pranzo aperta verso il soggiorno costiera con pareti bianche, pavimento in legno massello medio, camino classico, cornice del camino in pietra e soffitto a volta

Atelier 211 is an ocean view, modern A-Frame beach residence nestled within Atlantic Beach and Amagansett Lanes. Custom-fit, 4,150 square foot, six bedroom, and six and a half bath residence in Amagansett; Atelier 211 is carefully considered with a fully furnished elective. The residence features a custom designed chef’s kitchen, serene wellness spa featuring a separate sauna and steam room. The lounge and deck overlook a heated saline pool surrounded by tiered grass patios and ocean views.

Every inch of this home is a testimony to exquisite craftsmanship and keen attention to detail. Beginning underfoot, European oak flooring with a rich smoked and reactive stain graces the entire residence, casting a warm and inviting hue throughout. This premium flooring seamlessly connects spaces, weaving together the bedrooms, hallways, dining room, and pantry, ensuring a cohesive and harmonious flow.
More than just flooring, it's the thoughtful nuances, the intricate moldings, and the bespoke fixtures that set this Saratoga residence apart. Each corner, each edge, reveals a story of precision, turning a mere living space into an opulent retreat.
Embodying a seamless fusion of time-honored tradition and contemporary flair, this home is a masterpiece of design. It stands proudly, not just as a structure, but as an emblem of meticulous planning, avant-garde design, and impeccable execution. Those fortunate enough to call it home are assured a lifestyle that marries comfort with elegance, and practicality with luxury, ensuring cherished moments and memories for generations to come.
Sale da Pranzo con cornice del camino in pietra e soffitto a volta - Foto e idee per arredare
1