Sale da Pranzo con soffitto a cassettoni - Foto e idee per arredare
Filtra anche per:
Budget
Ordina per:Popolari oggi
141 - 160 di 1.636 foto
1 di 2
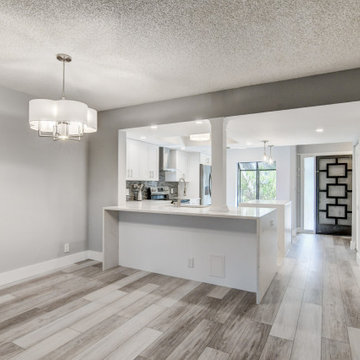
kitchen and bath remodelers, kitchen, remodeler, remodelers, renovation, kitchen and bath designers, cabinetry, custom home furnishing, countertops, cabinets, clean lines, , recessed lighting, stainless range, custom backsplash, glass backsplash, modern kitchen hardware, custom millwork,
general contractor, renovation, renovating., luxury, unique, carpentry, design build firms, custom construction,
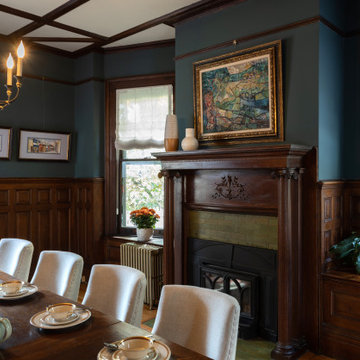
Ispirazione per una grande sala da pranzo aperta verso la cucina tradizionale con pareti verdi, pavimento in legno massello medio, camino classico, cornice del camino in pietra e soffitto a cassettoni
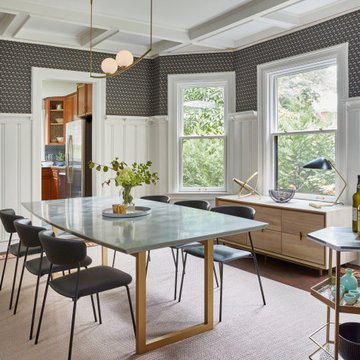
Even Family Dining Rooms can have glamorous and comfortable. Chic and elegant light pendant over a rich resin dining top make for a perfect pair. A vinyl go is my goto under dining table secret to cleanable and cozy.
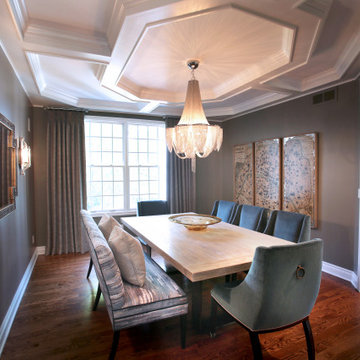
New floors, all new furnishings, and a custom design coffered ceiling. Part of a whole house interior design/renovation.
Idee per una sala da pranzo chic chiusa e di medie dimensioni con pareti grigie, pavimento in legno massello medio, pavimento marrone e soffitto a cassettoni
Idee per una sala da pranzo chic chiusa e di medie dimensioni con pareti grigie, pavimento in legno massello medio, pavimento marrone e soffitto a cassettoni
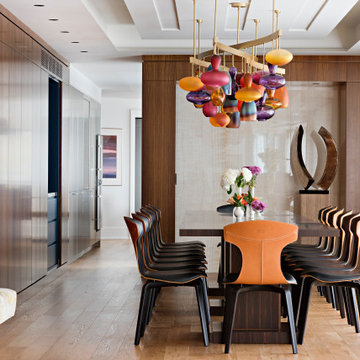
Modern Colour Home dining room with custom chandelier, hidden bar, wine cellar and storage
Esempio di una sala da pranzo design chiusa e di medie dimensioni con pareti marroni, pavimento in legno massello medio, nessun camino, pavimento marrone, soffitto a cassettoni e pareti in legno
Esempio di una sala da pranzo design chiusa e di medie dimensioni con pareti marroni, pavimento in legno massello medio, nessun camino, pavimento marrone, soffitto a cassettoni e pareti in legno
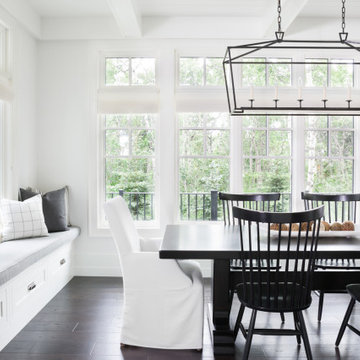
Idee per una sala da pranzo classica con pareti bianche, parquet scuro, pavimento marrone e soffitto a cassettoni
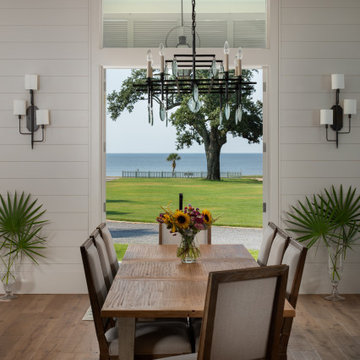
Dining room of a single family beach home in Pass Christian Mississippi photographed for Watters Architecture by Birmingham Alabama based architectural photographer Tommy Daspit. See more of his work at http://tommydaspit.com
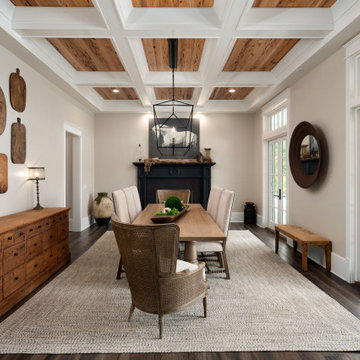
This modern farmhouse dining room is stunning with the custom built fireplace mantel and pecky cypress ceiling.
Idee per una sala da pranzo country con pareti beige, parquet scuro, camino classico, pavimento marrone e soffitto a cassettoni
Idee per una sala da pranzo country con pareti beige, parquet scuro, camino classico, pavimento marrone e soffitto a cassettoni

Dining Room
Website: www.tektoniksarchitgects.com
Instagram: www.instagram.com/tektoniks_architects
Immagine di una grande sala da pranzo aperta verso il soggiorno chic con pareti beige, pavimento in legno massello medio, pavimento marrone, soffitto a cassettoni e boiserie
Immagine di una grande sala da pranzo aperta verso il soggiorno chic con pareti beige, pavimento in legno massello medio, pavimento marrone, soffitto a cassettoni e boiserie

Martha O'Hara Interiors, Interior Design & Photo Styling | City Homes, Builder | Troy Thies, Photography
Please Note: All “related,” “similar,” and “sponsored” products tagged or listed by Houzz are not actual products pictured. They have not been approved by Martha O’Hara Interiors nor any of the professionals credited. For information about our work, please contact design@oharainteriors.com.

The room was used as a home office, by opening the kitchen onto it, we've created a warm and inviting space, where the family loves gathering.
Foto di una grande sala da pranzo design chiusa con pareti blu, parquet chiaro, camino sospeso, cornice del camino in pietra, pavimento beige e soffitto a cassettoni
Foto di una grande sala da pranzo design chiusa con pareti blu, parquet chiaro, camino sospeso, cornice del camino in pietra, pavimento beige e soffitto a cassettoni
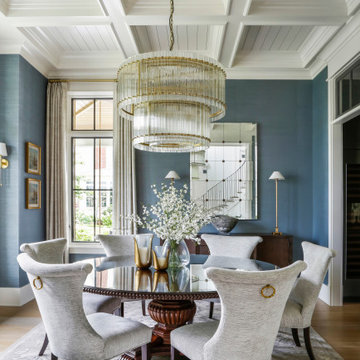
Immagine di una grande sala da pranzo chiusa con pareti blu, pavimento in legno massello medio, pavimento marrone, soffitto a cassettoni e carta da parati
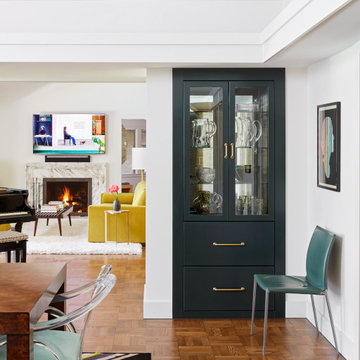
Custom cabinetry as extra storage in Dining room, yellow sofas, white shag rug, marble fireplace surround, tv wall mounted, hide rug.
Idee per una grande sala da pranzo tradizionale con pareti bianche, pavimento in legno massello medio, camino classico, cornice del camino in pietra, pavimento marrone e soffitto a cassettoni
Idee per una grande sala da pranzo tradizionale con pareti bianche, pavimento in legno massello medio, camino classico, cornice del camino in pietra, pavimento marrone e soffitto a cassettoni
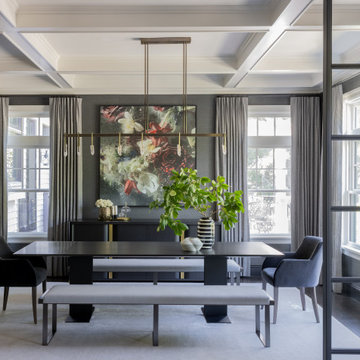
Photography by Michael J. Lee
Ispirazione per una sala da pranzo chic chiusa e di medie dimensioni con pareti grigie, parquet scuro, nessun camino, pavimento marrone, soffitto a cassettoni e carta da parati
Ispirazione per una sala da pranzo chic chiusa e di medie dimensioni con pareti grigie, parquet scuro, nessun camino, pavimento marrone, soffitto a cassettoni e carta da parati
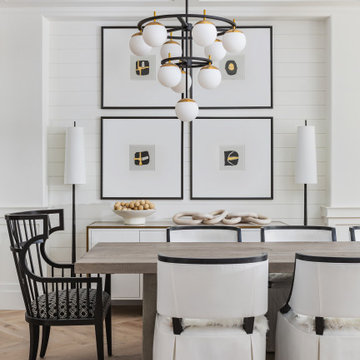
dining room with custom upholstered chairs, natural grey wood dining table, white and gold buffet, two chandeliers, buffet lamps, shiplap, bold fabrics, black and white, floating shelves, wainscoting, ceiling coffers and herringbone oak floors

Gorgeous open plan living area, ideal for large gatherings or just snuggling up and reading a book. The fireplace has a countertop that doubles up as a counter surface for horderves

Foto di una grande sala da pranzo chic chiusa con pareti marroni, pavimento in legno massello medio, pavimento marrone, soffitto a cassettoni e carta da parati
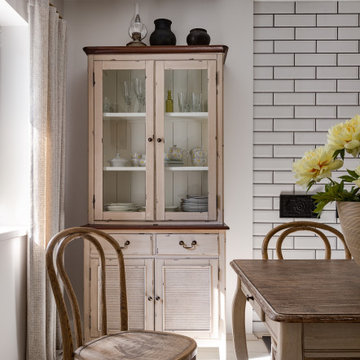
От старого убранства сохранились семейная посуда, глечики, садник и ухват для печи, которые сегодня играют роль декора и напоминают о недавнем прошлом семейного дома. Еще более завершенным проект делают зеркала в резных рамах и графика на стенах.
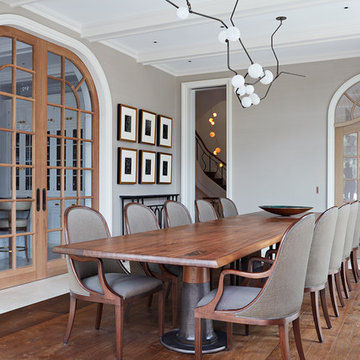
Originally built in 1929 and designed by famed architect Albert Farr who was responsible for the Wolf House that was built for Jack London in Glen Ellen, this building has always had tremendous historical significance. In keeping with tradition, the new design incorporates intricate plaster crown moulding details throughout with a splash of contemporary finishes lining the corridors. From venetian plaster finishes to German engineered wood flooring this house exhibits a delightful mix of traditional and contemporary styles. Many of the rooms contain reclaimed wood paneling, discretely faux-finished Trufig outlets and a completely integrated Savant Home Automation system. Equipped with radiant flooring and forced air-conditioning on the upper floors as well as a full fitness, sauna and spa recreation center at the basement level, this home truly contains all the amenities of modern-day living. The primary suite area is outfitted with floor to ceiling Calacatta stone with an uninterrupted view of the Golden Gate bridge from the bathtub. This building is a truly iconic and revitalized space.
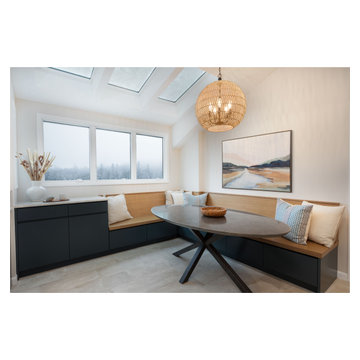
This kitchen renovation features custom rift white oak cabinetry and painted cabinetry in Benjamin Moore Narragansett Green HC-157. The slab cabinet doors and drawers with concealed pulls creates a clean minimalist look with beautiful horizontal tile. This kitchen uses an interesting mixture of metal finishes including a custom copper hood and back splash with other black accents. Seating was maximized with the use of a custom wood banquette. The use of specialty inserts such as a pot and pan pullout, peg drawers for dishes, cutlery divider, oil and spice pullouts ensure that everything has its proper place and maximized functional storage.
Sale da Pranzo con soffitto a cassettoni - Foto e idee per arredare
8