Sale da Pranzo con soffitto a cassettoni - Foto e idee per arredare
Filtra anche per:
Budget
Ordina per:Popolari oggi
121 - 140 di 1.637 foto
1 di 2
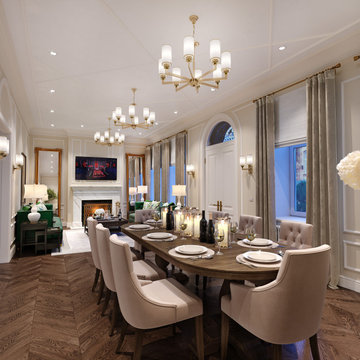
3D rendering of an open living and dining area in traditional style.
Idee per una sala da pranzo aperta verso il soggiorno tradizionale di medie dimensioni con pareti beige, pavimento in legno massello medio, camino classico, cornice del camino in pietra, pavimento marrone, soffitto a cassettoni e carta da parati
Idee per una sala da pranzo aperta verso il soggiorno tradizionale di medie dimensioni con pareti beige, pavimento in legno massello medio, camino classico, cornice del camino in pietra, pavimento marrone, soffitto a cassettoni e carta da parati
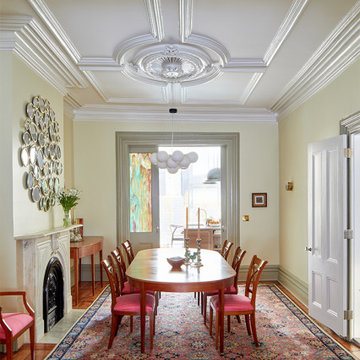
Idee per una sala da pranzo tradizionale chiusa e di medie dimensioni con pareti gialle, pavimento in legno massello medio, camino classico, cornice del camino in pietra, pavimento marrone e soffitto a cassettoni

Large glass windows and doors in the dining room offer unobstructed water views.
Esempio di una grande sala da pranzo aperta verso la cucina chic con pareti bianche, pavimento in legno massello medio, pavimento marrone e soffitto a cassettoni
Esempio di una grande sala da pranzo aperta verso la cucina chic con pareti bianche, pavimento in legno massello medio, pavimento marrone e soffitto a cassettoni
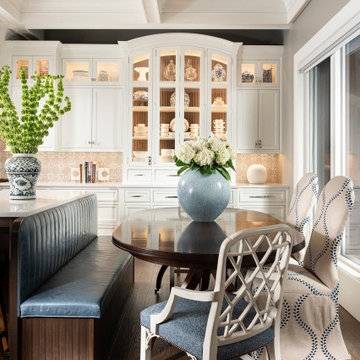
Immagine di una piccola sala da pranzo aperta verso la cucina classica con pareti grigie, pavimento in legno massello medio, pavimento marrone e soffitto a cassettoni

Esempio di un grande angolo colazione tradizionale con pareti beige, pavimento in legno massello medio, pavimento marrone e soffitto a cassettoni
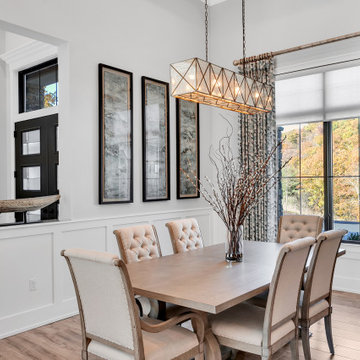
dining room with custom painted wood beam tray ceiling
Ispirazione per un'ampia sala da pranzo aperta verso il soggiorno minimalista con pareti grigie, pavimento con piastrelle in ceramica, pavimento grigio e soffitto a cassettoni
Ispirazione per un'ampia sala da pranzo aperta verso il soggiorno minimalista con pareti grigie, pavimento con piastrelle in ceramica, pavimento grigio e soffitto a cassettoni
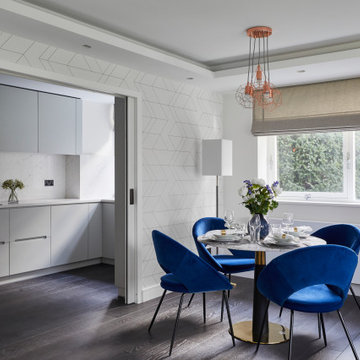
Esempio di una sala da pranzo aperta verso la cucina moderna di medie dimensioni con pareti beige, parquet scuro, pavimento grigio, soffitto a cassettoni e carta da parati
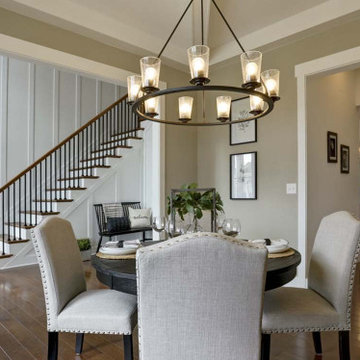
This charming 2-story craftsman style home includes a welcoming front porch, lofty 10’ ceilings, a 2-car front load garage, and two additional bedrooms and a loft on the 2nd level. To the front of the home is a convenient dining room the ceiling is accented by a decorative beam detail. Stylish hardwood flooring extends to the main living areas. The kitchen opens to the breakfast area and includes quartz countertops with tile backsplash, crown molding, and attractive cabinetry. The great room includes a cozy 2 story gas fireplace featuring stone surround and box beam mantel. The sunny great room also provides sliding glass door access to the screened in deck. The owner’s suite with elegant tray ceiling includes a private bathroom with double bowl vanity, 5’ tile shower, and oversized closet.
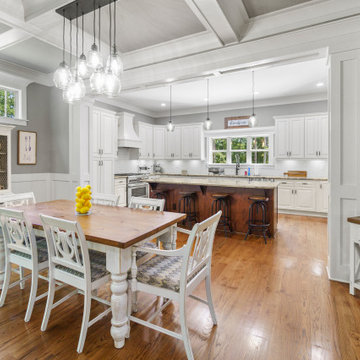
Dining area and view into the U-shaped kitchen of Arbor Creek. View House Plan THD-1389: https://www.thehousedesigners.com/plan/the-ingalls-1389
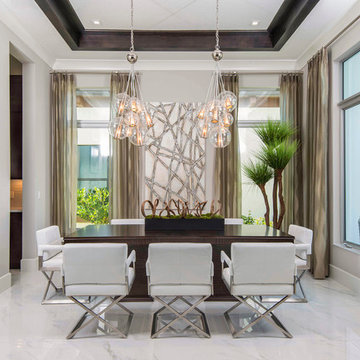
This unique dining room is study of pattern & texture, from the supple leather chairs, to dimensional artwork, clustered lighting fixtures, and gleaming marble floors
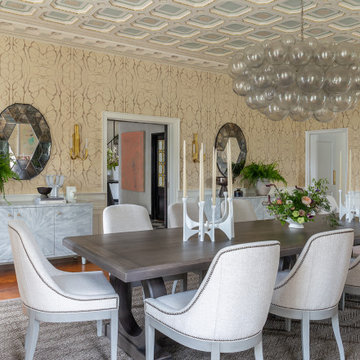
Ispirazione per una sala da pranzo chic con pareti beige, pavimento in laminato, pavimento marrone, soffitto a cassettoni e carta da parati
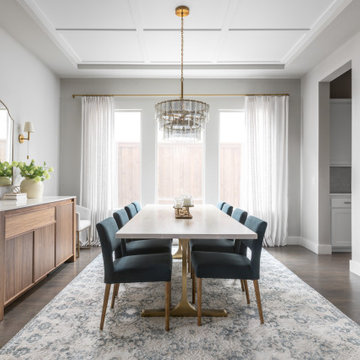
This dining room was in need of a makeover! Our client felt overwhelmed when it came to finding inspiration let alone redesigning this dining room. It was important to them that this room harmonized with the rest of their modern home. There were specific requests made at the consultation… First, they needed seating for 10, as they host many dinner parties. They also enjoyed wine and therefore had a fridge where they kept it. We pushed the clients a little bit and encouraged them to make decisions they wouldn’t normally do, like the coffered application on the ceiling, which turned out to be a real focal point of the room. We found a home for all the wine (and the fridge!) in this stunning walnut and marble wine fridge buffet… perfect for the hostess with the mostess! In addition to the ambient lighting, we added some brass sconces as accent lighting to set the mood for cozy, elegant dinners. We kept the room light and airy with this cool blue color palette and soft linen curtains that draw the eyes up to the ceiling.
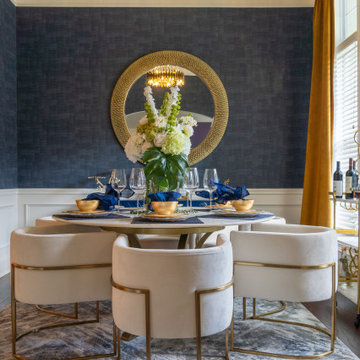
Idee per una sala da pranzo aperta verso la cucina contemporanea di medie dimensioni con pareti blu, parquet scuro, soffitto a cassettoni e carta da parati
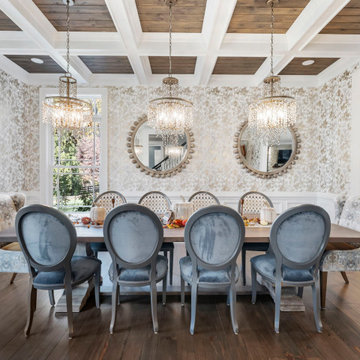
custom wall design, high-end,
Esempio di una sala da pranzo chic con pareti con effetto metallico, parquet scuro, pavimento marrone, soffitto a cassettoni e carta da parati
Esempio di una sala da pranzo chic con pareti con effetto metallico, parquet scuro, pavimento marrone, soffitto a cassettoni e carta da parati
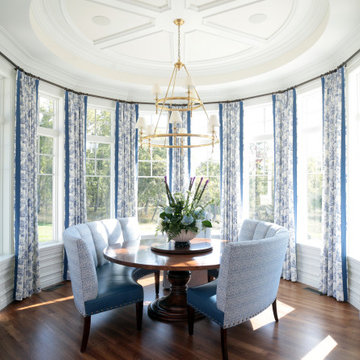
Round breakfast room
Esempio di un grande angolo colazione classico con pareti bianche, pavimento in legno massello medio, pavimento marrone e soffitto a cassettoni
Esempio di un grande angolo colazione classico con pareti bianche, pavimento in legno massello medio, pavimento marrone e soffitto a cassettoni
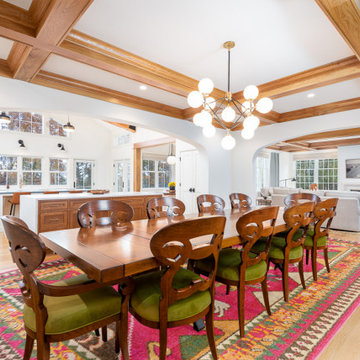
by created beautiful and gracious archways from into the addition and existing living room we make the addition feel natural and connected and completely integrated into the existing home
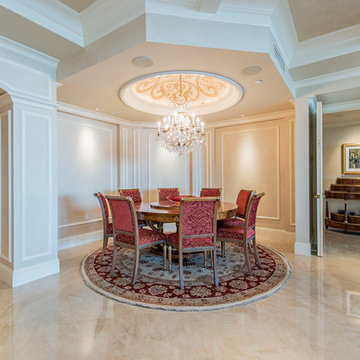
Idee per un angolo colazione classico di medie dimensioni con pareti bianche, pavimento giallo, pavimento con piastrelle in ceramica, nessun camino e soffitto a cassettoni
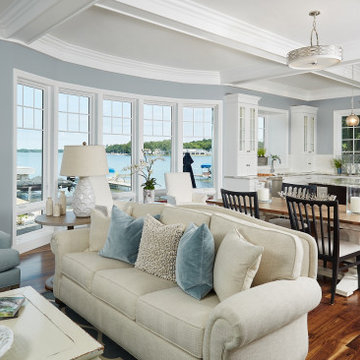
A comfortable, open-plan living area with a curved wall of windows in the dining area with great lake views
Photo by Ashley Avila Photography
Idee per una sala da pranzo aperta verso la cucina stile marinaro di medie dimensioni con pareti blu, pavimento in legno massello medio e soffitto a cassettoni
Idee per una sala da pranzo aperta verso la cucina stile marinaro di medie dimensioni con pareti blu, pavimento in legno massello medio e soffitto a cassettoni
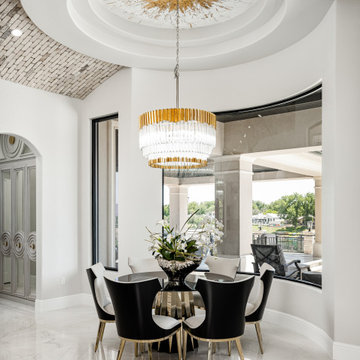
Take a look at this gorgeous breakfast nook! With gold accented coffered ceiling, crystal chandelier, and dining chairs.
Idee per una sala da pranzo aperta verso la cucina minimalista con pavimento in marmo, pavimento bianco, pareti grigie e soffitto a cassettoni
Idee per una sala da pranzo aperta verso la cucina minimalista con pavimento in marmo, pavimento bianco, pareti grigie e soffitto a cassettoni
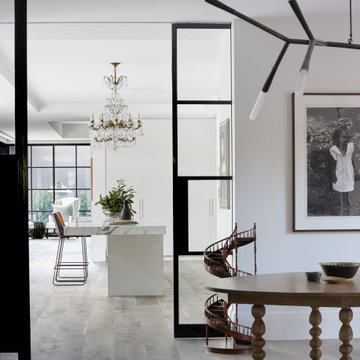
Foto di una grande sala da pranzo aperta verso la cucina design con pareti bianche, pavimento in legno massello medio e soffitto a cassettoni
Sale da Pranzo con soffitto a cassettoni - Foto e idee per arredare
7