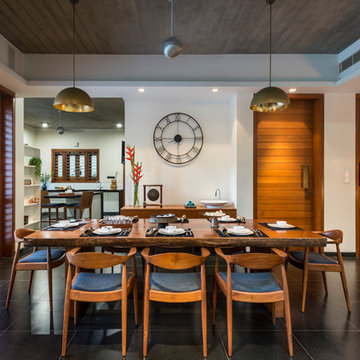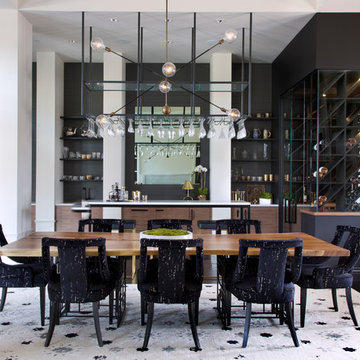Sale da Pranzo con pavimento nero e pavimento turchese - Foto e idee per arredare
Filtra anche per:
Budget
Ordina per:Popolari oggi
1 - 20 di 1.644 foto
1 di 3

*The Dining room doors were custom designed by LDa and made by Blue Anchor Woodworks Inc in Marblehead, MA. The floors are constructed of a baked white oak surface-treated with an ebony analine dye.
Chandelier: Restoration Hardware | Milos Chandelier
Floor Lamp: Aqua Creations | Morning Glory Floor Lamp
BASE TRIM Benjamin Moore White Z-235-01 Satin Impervo Alkyd low Luster Enamel
DOOR TRIM Benjamin Moore White Z-235-01 Satin Impervo Alkyd low Luster Enamel
WINDOW TRIM Benjamin Moore White Z-235-01 Satin Impervo Alkyd low Luster Enamel
WALLS Benjamin Moore White Eggshell
CEILING Benjamin Moore Ceiling White Flat Finish
Credit: Sam Gray Photography

Idee per un'ampia sala da pranzo country chiusa con pareti verdi, pavimento in ardesia, camino sospeso, pavimento nero, soffitto in perlinato e pareti in mattoni
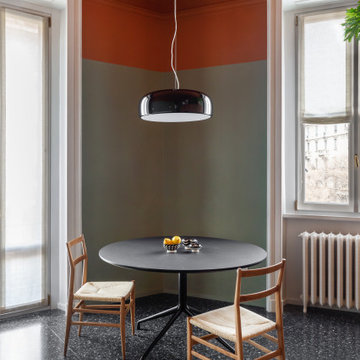
Ispirazione per una piccola sala da pranzo aperta verso il soggiorno bohémian con pareti multicolore e pavimento nero

View of kitchen from the dining room. Wall was removed between the two spaces to create better flow. Craftsman style custom cabinetry in both the dining and kitchen areas, including a built-in banquette with storage underneath.
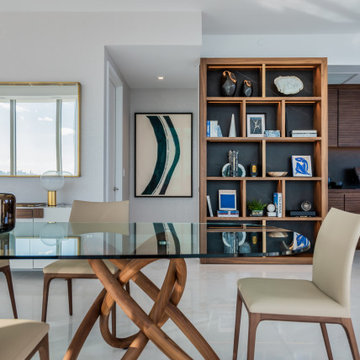
Open floor plan dining room at Jade Signature. Design by Casa Lab.
Idee per una grande sala da pranzo aperta verso la cucina minimal con pareti bianche e pavimento turchese
Idee per una grande sala da pranzo aperta verso la cucina minimal con pareti bianche e pavimento turchese
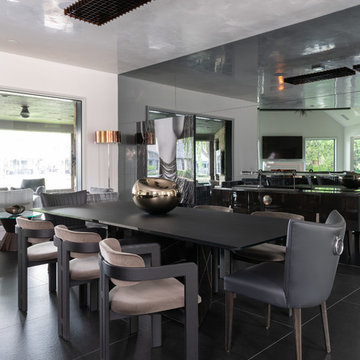
Brad Haines knows a thing or two about building things. The intensely creative and innovative founder of Oklahoma City-based Haines Capital is the driving force behind numerous successful companies including Bank 7 (NASDAQ BSVN), which proudly reported record year-end earnings since going public in September of last year. He has beautifully built, renovated, and personally thumb printed all of his commercial spaces and residences. “Our theory is to keep things sophisticated but comfortable,” Brad says.
That’s the exact approach he took in his personal haven in Nichols Hills, Oklahoma. Painstakingly renovated over the span of two years by Candeleria Foster Design-Build of Oklahoma City, his home boasts museum-white, authentic Venetian plaster walls and ceilings; charcoal tiled flooring; imported marble in the master bath; and a pretty kitchen you’ll want to emulate.
Reminiscent of an edgy luxury hotel, it is a vibe conjured by Cantoni designer Nicole George. “The new remodel plan was all about opening up the space and layering monochromatic color with lots of texture,” says Nicole, who collaborated with Brad on two previous projects. “The color palette is minimal, with charcoal, bone, amber, stone, linen and leather.”
“Sophisticated“Sophisticated“Sophisticated“Sophisticated“Sophisticated
Nicole helped oversee space planning and selection of interior finishes, lighting, furnishings and fine art for the entire 7,000-square-foot home. It is now decked top-to-bottom in pieces sourced from Cantoni, beginning with the custom-ordered console at entry and a pair of Glacier Suspension fixtures over the stairwell. “Every angle in the house is the result of a critical thought process,” Nicole says. “We wanted to make sure each room would be purposeful.”
To that end, “we reintroduced the ‘parlor,’ and also redefined the formal dining area as a bar and drink lounge with enough space for 10 guests to comfortably dine,” Nicole says. Brad’s parlor holds the Swing sectional customized in a silky, soft-hand charcoal leather crafted by prominent Italian leather furnishings company Gamma. Nicole paired it with the Kate swivel chair customized in a light grey leather, the sleek DK writing desk, and the Black & More bar cabinet by Malerba. “Nicole has a special design talent and adapts quickly to what we expect and like,” Brad says.
To create the restaurant-worthy dining space, Nicole brought in a black-satin glass and marble-topped dining table and mohair-velvet chairs, all by Italian maker Gallotti & Radice. Guests can take a post-dinner respite on the adjoining room’s Aston sectional by Gamma.
In the formal living room, Nicole paired Cantoni’s Fashion Affair club chairs with the Black & More cocktail table, and sofas sourced from Désirée, an Italian furniture upholstery company that creates cutting-edge yet comfortable pieces. The color-coordinating kitchen and breakfast area, meanwhile, hold a set of Guapa counter stools in ash grey leather, and the Ray dining table with light-grey leather Cattelan Italia chairs. The expansive loggia also is ideal for entertaining and lounging with the Versa grand sectional, the Ido cocktail table in grey aged walnut and Dolly chairs customized in black nubuck leather. Nicole made most of the design decisions, but, “she took my suggestions seriously and then put me in my place,” Brad says.
She had the master bedroom’s Marlon bed by Gamma customized in a remarkably soft black leather with a matching stitch and paired it with onyx gloss Black & More nightstands. “The furnishings absolutely complement the style,” Brad says. “They are high-quality and have a modern flair, but at the end of the day, are still comfortable and user-friendly.”
The end result is a home Brad not only enjoys, but one that Nicole also finds exceptional. “I honestly love every part of this house,” Nicole says. “Working with Brad is always an adventure but a privilege that I take very seriously, from the beginning of the design process to installation.”

Mit Blick auf das Kaminfeuer lädt der große Esstisch zu geselligen Runden ein.
Immagine di una sala da pranzo aperta verso il soggiorno design di medie dimensioni con pareti bianche, camino bifacciale, pavimento nero e cornice del camino in intonaco
Immagine di una sala da pranzo aperta verso il soggiorno design di medie dimensioni con pareti bianche, camino bifacciale, pavimento nero e cornice del camino in intonaco
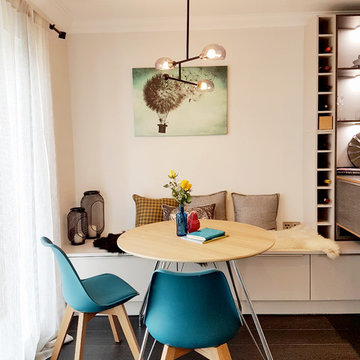
Foto di una piccola sala da pranzo aperta verso la cucina contemporanea con pareti grigie, parquet scuro e pavimento nero

Custom Breakfast Table, chairs, built-in bench. Saw-tooth Adjustable display shelves.
Photo by Laura Moss
Esempio di una sala da pranzo aperta verso la cucina country di medie dimensioni con pareti beige, pavimento nero e pavimento in pietra calcarea
Esempio di una sala da pranzo aperta verso la cucina country di medie dimensioni con pareti beige, pavimento nero e pavimento in pietra calcarea

To eliminate an inconsistent layout, we removed the wall dividing the dining room from the living room and added a polished brass and ebonized wood handrail to create a sweeping view into the living room. To highlight the family’s passion for reading, we created a beautiful library with custom shelves flanking a niche wallpapered with Flavor Paper’s bold Glow print with color-coded book spines to add pops of color. Tom Dixon pendant lights, acrylic chairs, and a geometric hide rug complete the look.

Designed by Malia Schultheis and built by Tru Form Tiny. This Tiny Home features Blue stained pine for the ceiling, pine wall boards in white, custom barn door, custom steel work throughout, and modern minimalist window trim in fir. This table folds down and away.

Number 16 Project. Linking Heritage Georgian architecture to modern. Inside it's all about robust interior finishes softened with layers of texture and materials. This is the open plan living, kitchen and dining area. FLowing to the outdoor alfresco.
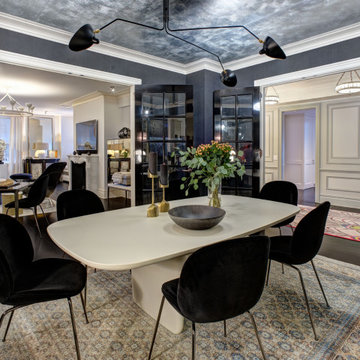
Immagine di una grande sala da pranzo design chiusa con pareti nere, parquet scuro, nessun camino e pavimento nero

Basement Georgian kitchen with black limestone, yellow shaker cabinets and open and freestanding kitchen island. War and cherry marble, midcentury accents, leading onto a dining room.

Galitzin Creative
New York, NY 10003
Immagine di un'ampia sala da pranzo aperta verso il soggiorno design con pareti bianche, parquet scuro e pavimento nero
Immagine di un'ampia sala da pranzo aperta verso il soggiorno design con pareti bianche, parquet scuro e pavimento nero
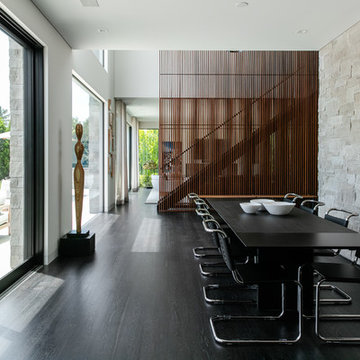
Esempio di una sala da pranzo aperta verso la cucina contemporanea di medie dimensioni con pareti beige, parquet scuro, nessun camino e pavimento nero

Long Black dining table with Baccarat lighting and ornate moldings. Comfortable custom chairs in cream upholstery.
White, gold and almost black are used in this very large, traditional remodel of an original Landry Group Home, filled with contemporary furniture, modern art and decor. White painted moldings on walls and ceilings, combined with black stained wide plank wood flooring. Very grand spaces, including living room, family room, dining room and music room feature hand knotted rugs in modern light grey, gold and black free form styles. All large rooms, including the master suite, feature white painted fireplace surrounds in carved moldings. Music room is stunning in black venetian plaster and carved white details on the ceiling with burgandy velvet upholstered chairs and a burgandy accented Baccarat Crystal chandelier. All lighting throughout the home, including the stairwell and extra large dining room hold Baccarat lighting fixtures. Master suite is composed of his and her baths, a sitting room divided from the master bedroom by beautiful carved white doors. Guest house shows arched white french doors, ornate gold mirror, and carved crown moldings. All the spaces are comfortable and cozy with warm, soft textures throughout. Project Location: Lake Sherwood, Westlake, California. Project designed by Maraya Interior Design. From their beautiful resort town of Ojai, they serve clients in Montecito, Hope Ranch, Malibu and Calabasas, across the tri-county area of Santa Barbara, Ventura and Los Angeles, south to Hidden Hills.
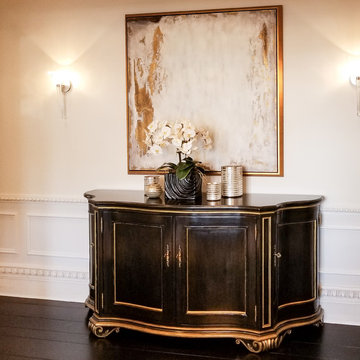
Black credenza in a black and white traditional home. in a hallway near dining room.
White, gold and almost black are used in this very large, traditional remodel of an original Landry Group Home, filled with contemporary furniture, modern art and decor. White painted moldings on walls and ceilings, combined with black stained wide plank wood flooring. Very grand spaces, including living room, family room, dining room and music room feature hand knotted rugs in modern light grey, gold and black free form styles. All large rooms, including the master suite, feature white painted fireplace surrounds in carved moldings. Music room is stunning in black venetian plaster and carved white details on the ceiling with burgandy velvet upholstered chairs and a burgandy accented Baccarat Crystal chandelier. All lighting throughout the home, including the stairwell and extra large dining room hold Baccarat lighting fixtures. Master suite is composed of his and her baths, a sitting room divided from the master bedroom by beautiful carved white doors. Guest house shows arched white french doors, ornate gold mirror, and carved crown moldings. All the spaces are comfortable and cozy with warm, soft textures throughout. Project Location: Lake Sherwood, Westlake, California. Project designed by Maraya Interior Design. From their beautiful resort town of Ojai, they serve clients in Montecito, Hope Ranch, Malibu and Calabasas, across the tri-county area of Santa Barbara, Ventura and Los Angeles, south to Hidden Hills.
Sale da Pranzo con pavimento nero e pavimento turchese - Foto e idee per arredare
1
