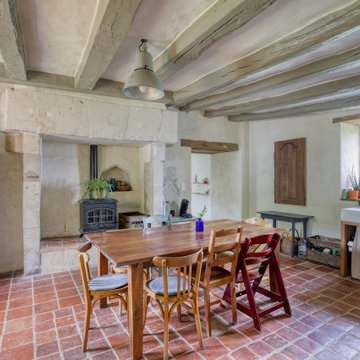Sale da Pranzo con pavimento rosso e pavimento giallo - Foto e idee per arredare
Filtra anche per:
Budget
Ordina per:Popolari oggi
21 - 40 di 973 foto
1 di 3
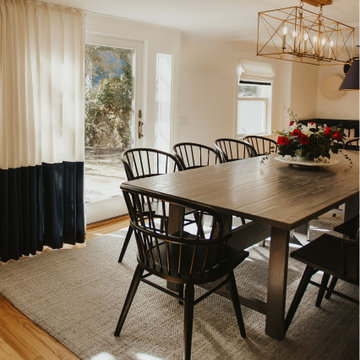
Custom made 1700's farmhouse inspired dining table out of red oak, with beautiful Windsor dining chairs.
Ispirazione per una sala da pranzo costiera con pareti bianche, parquet chiaro e pavimento giallo
Ispirazione per una sala da pranzo costiera con pareti bianche, parquet chiaro e pavimento giallo
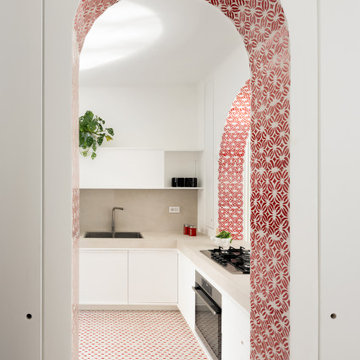
Idee per una sala da pranzo aperta verso il soggiorno mediterranea di medie dimensioni con pareti bianche, pavimento in gres porcellanato, nessun camino, pavimento rosso e pannellatura
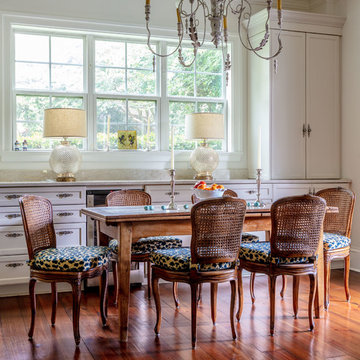
Idee per una grande sala da pranzo chic chiusa con pareti bianche, parquet scuro, nessun camino e pavimento rosso
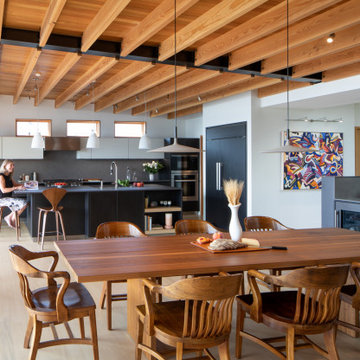
Kitchen and bath in a new modern sophisticated West of Market in Kirkland residence. Black Pine wood-laminate in kitchen, and Natural Oak in master vanity. Neolith countertops.
Photography: @laraswimmer

AMÉNAGEMENT D’UNE PIÈCE DE VIE
Pour ce projet, mes clients souhaitaient une ambiance douce et épurée inspirée des grands horizons maritimes avec une tonalité naturelle.
Le point de départ étant le canapé à conserver, nous avons commencé par mieux définir les espaces de vie tout en intégrant un piano et un espace lecture.
Ainsi, la salle à manger se trouve naturellement près de la cuisine qui peut être isolée par une double cloison verrière coulissante. La généreuse table en chêne est accompagnée de différentes assises en velours vert foncé. Une console marque la séparation avec le salon qui occupe tout l’espace restant. Le canapé est positionné en ilôt afin de faciliter la circulation et rendre l’espace encore plus aéré. Le piano s’appuie contre un mur entre les deux fenêtres près du coin lecture.
La cheminée gagne un insert et son manteau est mis en valeur par la couleur douce des murs et les moulures au plafond.
Les murs sont peints d’un vert pastel très doux auquel on a ajouté un sous bassement mouluré. Afin de créer une jolie perspective, le mur du fond de cette pièce en longueur est recouvert d’un papier peint effet papier déchiré évoquant tout autant la mer que des collines, pour un effet nature reprenant les couleurs du projet.
Enfin, l’ensemble est mis en lumière sans éblouir par un jeu d’appliques rondes blanches et dorées.
Crédit photos: Caroline GASCH
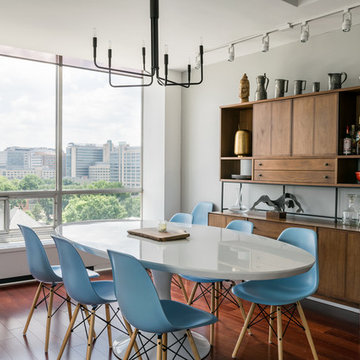
Karen A Palmer
Ispirazione per una sala da pranzo design con parquet scuro, pareti grigie e pavimento rosso
Ispirazione per una sala da pranzo design con parquet scuro, pareti grigie e pavimento rosso
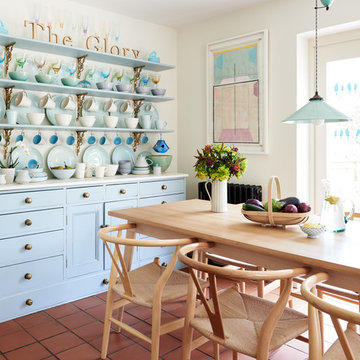
Restored kitchen dresser in renovated kitchen/dining area.
A mixture of antique and contemporary ceramics and glassware. Ceramic rise and fall lamp from The French House.
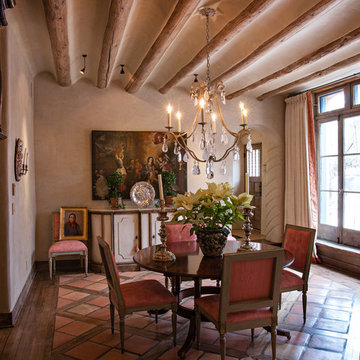
Ispirazione per una sala da pranzo mediterranea chiusa e di medie dimensioni con pareti beige, pavimento in terracotta, nessun camino e pavimento rosso

Immagine di una grande sala da pranzo minimalista con pareti multicolore, pavimento in gres porcellanato, pavimento giallo, soffitto ribassato e carta da parati
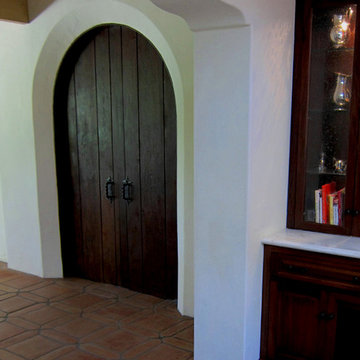
Design Consultant Jeff Doubét is the author of Creating Spanish Style Homes: Before & After – Techniques – Designs – Insights. The 240 page “Design Consultation in a Book” is now available. Please visit SantaBarbaraHomeDesigner.com for more info.
Jeff Doubét specializes in Santa Barbara style home and landscape designs. To learn more info about the variety of custom design services I offer, please visit SantaBarbaraHomeDesigner.com
Jeff Doubét is the Founder of Santa Barbara Home Design - a design studio based in Santa Barbara, California USA.
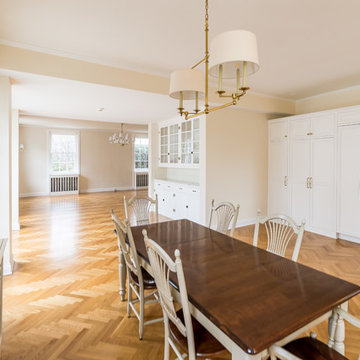
Kamil Scislowicz
Idee per un'ampia sala da pranzo aperta verso la cucina moderna con pareti bianche, parquet chiaro e pavimento giallo
Idee per un'ampia sala da pranzo aperta verso la cucina moderna con pareti bianche, parquet chiaro e pavimento giallo
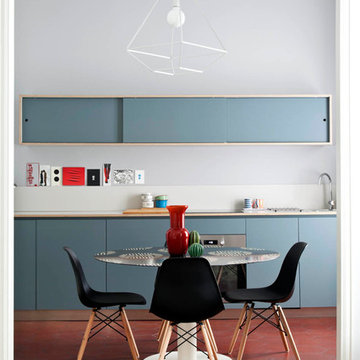
foto Giulio Oriani
the kitchen
Esempio di una sala da pranzo aperta verso la cucina bohémian di medie dimensioni con pareti grigie, pavimento con piastrelle in ceramica, nessun camino e pavimento rosso
Esempio di una sala da pranzo aperta verso la cucina bohémian di medie dimensioni con pareti grigie, pavimento con piastrelle in ceramica, nessun camino e pavimento rosso
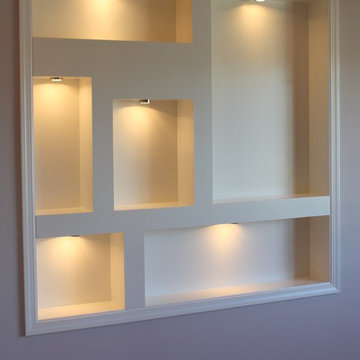
Creating a home that was warm and inviting, where large family gatherings could take place, was an important element to the house design. The rooms were personalized to reflect the homeowners’ world travels with distinctive color palettes and unique touches including the installation of an ornamental porch swing in the breakfast nook. Additionally, the homeowner’s aging mother stays with them for extended periods throughout the year so safe, comfortable and accessible spaces were built to accommodate her. During the ground breaking ceremony, not only did we toast the occasion with mimosas, but we enjoyed a new experience with a Hindu Bhoomi Puja ritual, which literally means, the worship (Puja) of the land (Bhoomi). We were honored to be a part of this very interesting ceremony.

View of dining area and waterside
Foto di un piccolo angolo colazione stile marino con pareti bianche, parquet chiaro, camino classico, cornice del camino in pietra, pavimento giallo, travi a vista e pareti in legno
Foto di un piccolo angolo colazione stile marino con pareti bianche, parquet chiaro, camino classico, cornice del camino in pietra, pavimento giallo, travi a vista e pareti in legno
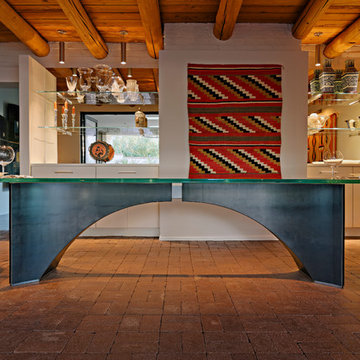
dining room created from a previous exterior porch, showcasing an original steel and glass table design by architect Bil Taylor, glass shelving on mirrors , backside of a fireplace covered with new frame and drywall, sandblasted beams were original as well, new red brick pavers for floor runs to patio adjacent
photo liam frederick
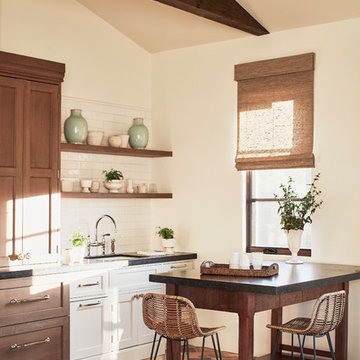
Foto di una sala da pranzo aperta verso la cucina mediterranea di medie dimensioni con pareti beige, pavimento in terracotta e pavimento rosso
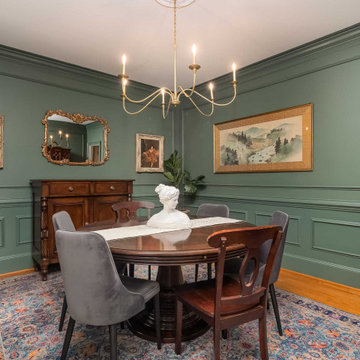
Foto di una sala da pranzo tradizionale chiusa e di medie dimensioni con pareti verdi, parquet chiaro e pavimento giallo
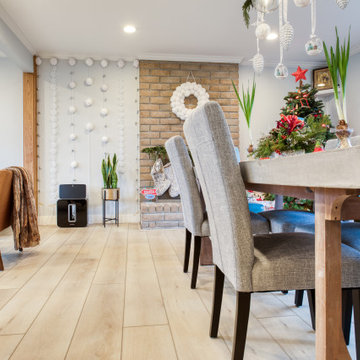
Lato Signature from the Modin Rigid LVP Collection - Crisp tones of maple and birch. The enhanced bevels accentuate the long length of the planks.
Esempio di una sala da pranzo aperta verso il soggiorno moderna di medie dimensioni con pareti grigie, pavimento in vinile, camino classico, cornice del camino in mattoni e pavimento giallo
Esempio di una sala da pranzo aperta verso il soggiorno moderna di medie dimensioni con pareti grigie, pavimento in vinile, camino classico, cornice del camino in mattoni e pavimento giallo

This 1960's home needed a little love to bring it into the new century while retaining the traditional charm of the house and entertaining the maximalist taste of the homeowners. Mixing bold colors and fun patterns were not only welcome but a requirement, so this home got a fun makeover in almost every room!
Original brick floors laid in a herringbone pattern had to be retained and were a great element to design around. They were stripped, washed, stained, and sealed. Wainscot paneling covers the bottom portion of the walls, while the upper is covered in an eye-catching wallpaper from Eijffinger's Pip Studio 3 collection.
The opening to the kitchen was enlarged to create a more open space, but still keeping the lines defined between the two rooms. New exterior doors and windows halved the number of mullions and increased visibility to the back yard. A fun pink chandelier chosen by the homeowner brings the room to life.
Sale da Pranzo con pavimento rosso e pavimento giallo - Foto e idee per arredare
2
