Sale da Pranzo con pavimento grigio e pavimento rosa - Foto e idee per arredare
Filtra anche per:
Budget
Ordina per:Popolari oggi
1 - 20 di 15.231 foto
1 di 3
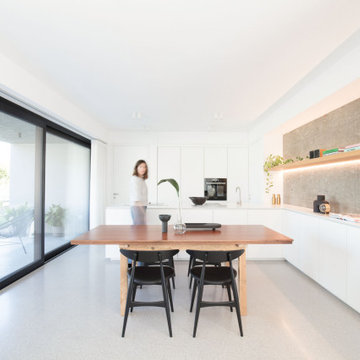
Foto di una sala da pranzo minimalista di medie dimensioni con pavimento in cemento e pavimento grigio

Featured here is Drum Dining Chair, Cane Chair Abigail, Line Credenza, Karar Vase, Misra Vase, Mango Deco, JH03 Print, JH01 Print, Shaperalito Print, Serious Dreamer Print, Le Chat Chic Print and Blomst Print 6.

We fully furnished this open concept Dining Room with an asymmetrical wood and iron base table by Taracea at its center. It is surrounded by comfortable and care-free stain resistant fabric seat dining chairs. Above the table is a custom onyx chandelier commissioned by the architect Lake Flato.
We helped find the original fine artwork for our client to complete this modern space and add the bold colors this homeowner was seeking as the pop to this neutral toned room. This large original art is created by Tess Muth, San Antonio, TX.
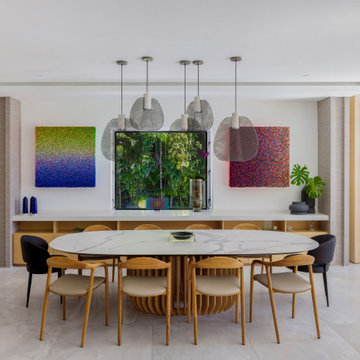
Esempio di una grande sala da pranzo moderna con pavimento in gres porcellanato e pavimento grigio

Richard Leo Johnson
Foto di una grande sala da pranzo chic chiusa con pareti grigie, moquette, nessun camino e pavimento grigio
Foto di una grande sala da pranzo chic chiusa con pareti grigie, moquette, nessun camino e pavimento grigio

This mid century modern home boasted irreplaceable features including original wood cabinets, wood ceiling, and a wall of floor to ceiling windows. C&R developed a design that incorporated the existing details with additional custom cabinets that matched perfectly. A new lighting plan, quartz counter tops, plumbing fixtures, tile backsplash and floors, and new appliances transformed this kitchen while retaining all the mid century flavor.

All Cedar Log Cabin the beautiful pines of AZ
Elmira Stove Works appliances
Photos by Mark Boisclair
Foto di una grande sala da pranzo aperta verso il soggiorno rustica con pavimento in ardesia, pareti marroni e pavimento grigio
Foto di una grande sala da pranzo aperta verso il soggiorno rustica con pavimento in ardesia, pareti marroni e pavimento grigio

One functional challenge was that the home did not have a pantry. MCM closets were historically smaller than the walk-in closets and pantries of today. So, we printed out the home’s floorplan and began sketching ideas. The breakfast area was quite large, and it backed up to the primary bath on one side and it also adjoined the main hallway. We decided to reconfigure the large breakfast area by making part of it into a new walk-in pantry. This gave us the extra space we needed to create a new main hallway, enough space for a spacious walk-in pantry, and finally, we had enough space remaining in the breakfast area to add a cozy built-in walnut dining bench. Above the new dining bench, we designed and incorporated a geometric walnut accent wall to add warmth and texture.

Ispirazione per una sala da pranzo aperta verso il soggiorno boho chic di medie dimensioni con pareti bianche, parquet chiaro, nessun camino, cornice del camino piastrellata e pavimento grigio
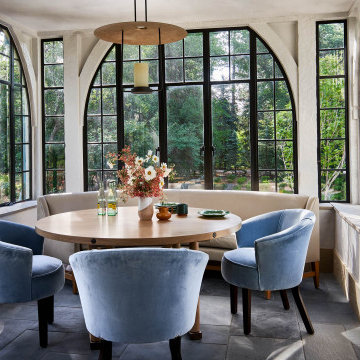
The tea room windows served as the inspiration for the black steel windows throughout the home, and are the only original windows remaining.
Esempio di un piccolo angolo colazione chic con pavimento grigio
Esempio di un piccolo angolo colazione chic con pavimento grigio

Esempio di una sala da pranzo aperta verso la cucina minimalista con pareti grigie, pavimento in gres porcellanato, camino ad angolo, cornice del camino piastrellata e pavimento grigio

Idee per una sala da pranzo aperta verso la cucina design di medie dimensioni con pareti grigie, pavimento con piastrelle in ceramica e pavimento grigio

Post and beam wedding venue great room with vaulted ceilings
Esempio di un'ampia sala da pranzo aperta verso il soggiorno rustica con pareti bianche, pavimento in cemento, pavimento grigio e travi a vista
Esempio di un'ampia sala da pranzo aperta verso il soggiorno rustica con pareti bianche, pavimento in cemento, pavimento grigio e travi a vista

Inside the contemporary extension in front of the house. A semi-industrial/rustic feel is achieved with exposed steel beams, timber ceiling cladding, terracotta tiling and wrap-around Crittall windows. This wonderully inviting space makes the most of the spectacular panoramic views.

Tucked away in a small but thriving village on the South Downs is a beautiful and unique property. Our brief was to add contemporary and quirky touches to bring the home to life. We added soft furnishings, furniture and accessories to the eclectic open plan interior, bringing zest and personality to the busy family home.
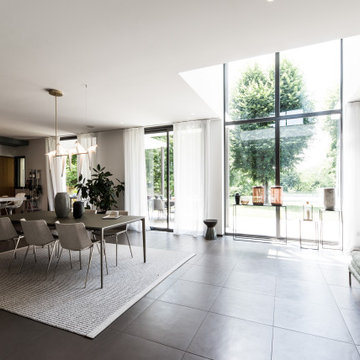
Immagine di una sala da pranzo aperta verso il soggiorno contemporanea con pareti grigie e pavimento grigio
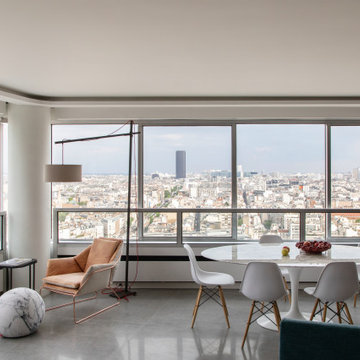
Rénovation d'un appartement - 106m²
Esempio di una grande sala da pranzo aperta verso il soggiorno contemporanea con pareti bianche, pavimento con piastrelle in ceramica, pavimento grigio e soffitto ribassato
Esempio di una grande sala da pranzo aperta verso il soggiorno contemporanea con pareti bianche, pavimento con piastrelle in ceramica, pavimento grigio e soffitto ribassato

Ispirazione per una grande sala da pranzo aperta verso la cucina country con pareti grigie, pavimento grigio, soffitto in legno e pareti in mattoni

Modern farmohouse interior with T&G cedar cladding; exposed steel; custom motorized slider; cement floor; vaulted ceiling and an open floor plan creates a unified look
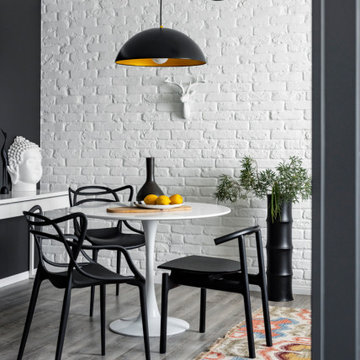
Ispirazione per una sala da pranzo contemporanea di medie dimensioni con pareti bianche, pavimento grigio e pareti in mattoni
Sale da Pranzo con pavimento grigio e pavimento rosa - Foto e idee per arredare
1