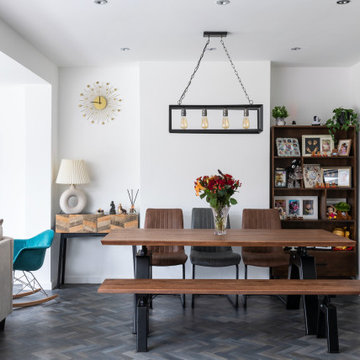Sale da Pranzo con pavimento nero - Foto e idee per arredare
Filtra anche per:
Budget
Ordina per:Popolari oggi
141 - 160 di 1.605 foto
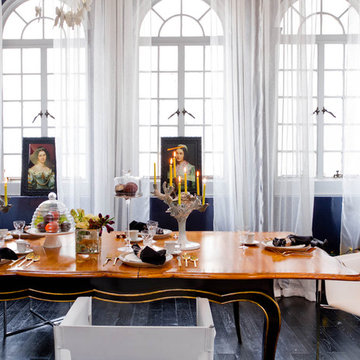
Photo: Rikki Snyder © 2012 Houzz
Roche Bobois, Lladro, Hutton Home, Pierre Frey, Audio Doctor, Manny Skouloudis- paint work
Immagine di una sala da pranzo eclettica con pareti blu e pavimento nero
Immagine di una sala da pranzo eclettica con pareti blu e pavimento nero
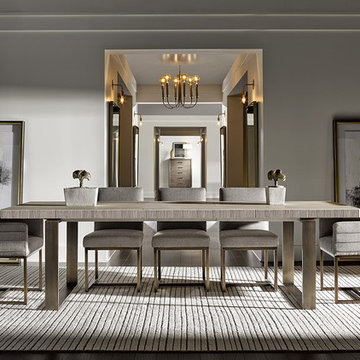
The Robards Rectangular Dining Table features an elegant metal base with a bronze finish. The table top is constructed with select hardwood solids and oak veneers for a beautiful finish that will impress your dining guests. The table extends to 106” with one 22” leaf.
Photo also features Modern-Quartz Cooper Side and Arm Chairs.

Dans la cuisine, une deuxième banquette permet de dissimuler un radiateur et crée un espace repas très agréable avec un décor panoramique sur les murs.
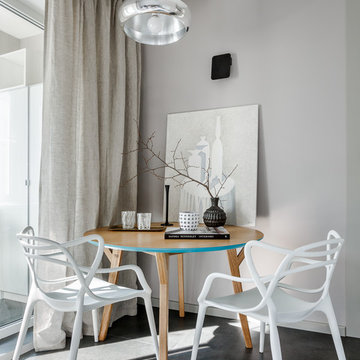
Шангина Ольга
Immagine di una sala da pranzo aperta verso la cucina contemporanea con pareti grigie e pavimento nero
Immagine di una sala da pranzo aperta verso la cucina contemporanea con pareti grigie e pavimento nero
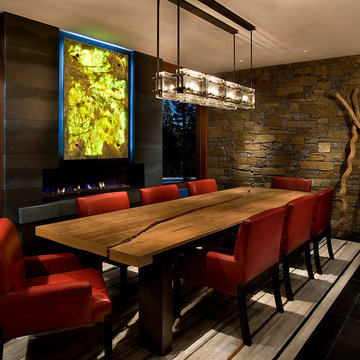
Anita Lang - IMI Design - Scottsdale, AZ
Immagine di una grande sala da pranzo minimal con cornice del camino in metallo e pavimento nero
Immagine di una grande sala da pranzo minimal con cornice del camino in metallo e pavimento nero
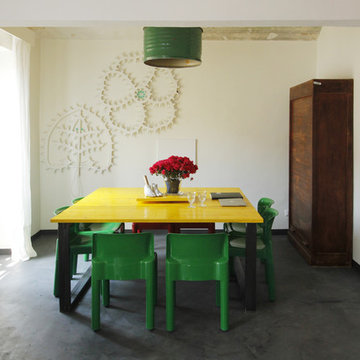
@FattoreQ
Ispirazione per una sala da pranzo bohémian con pareti bianche, pavimento nero e pavimento in cemento
Ispirazione per una sala da pranzo bohémian con pareti bianche, pavimento nero e pavimento in cemento
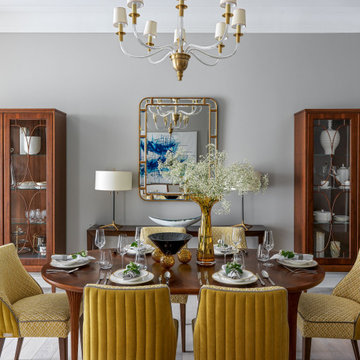
Idee per una grande sala da pranzo tradizionale con pareti grigie e pavimento nero
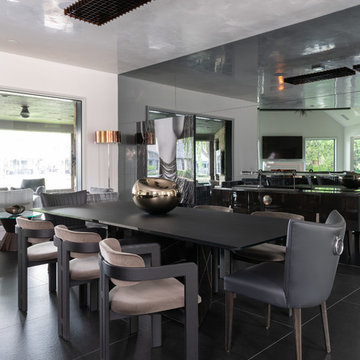
Brad Haines knows a thing or two about building things. The intensely creative and innovative founder of Oklahoma City-based Haines Capital is the driving force behind numerous successful companies including Bank 7 (NASDAQ BSVN), which proudly reported record year-end earnings since going public in September of last year. He has beautifully built, renovated, and personally thumb printed all of his commercial spaces and residences. “Our theory is to keep things sophisticated but comfortable,” Brad says.
That’s the exact approach he took in his personal haven in Nichols Hills, Oklahoma. Painstakingly renovated over the span of two years by Candeleria Foster Design-Build of Oklahoma City, his home boasts museum-white, authentic Venetian plaster walls and ceilings; charcoal tiled flooring; imported marble in the master bath; and a pretty kitchen you’ll want to emulate.
Reminiscent of an edgy luxury hotel, it is a vibe conjured by Cantoni designer Nicole George. “The new remodel plan was all about opening up the space and layering monochromatic color with lots of texture,” says Nicole, who collaborated with Brad on two previous projects. “The color palette is minimal, with charcoal, bone, amber, stone, linen and leather.”
“Sophisticated“Sophisticated“Sophisticated“Sophisticated“Sophisticated
Nicole helped oversee space planning and selection of interior finishes, lighting, furnishings and fine art for the entire 7,000-square-foot home. It is now decked top-to-bottom in pieces sourced from Cantoni, beginning with the custom-ordered console at entry and a pair of Glacier Suspension fixtures over the stairwell. “Every angle in the house is the result of a critical thought process,” Nicole says. “We wanted to make sure each room would be purposeful.”
To that end, “we reintroduced the ‘parlor,’ and also redefined the formal dining area as a bar and drink lounge with enough space for 10 guests to comfortably dine,” Nicole says. Brad’s parlor holds the Swing sectional customized in a silky, soft-hand charcoal leather crafted by prominent Italian leather furnishings company Gamma. Nicole paired it with the Kate swivel chair customized in a light grey leather, the sleek DK writing desk, and the Black & More bar cabinet by Malerba. “Nicole has a special design talent and adapts quickly to what we expect and like,” Brad says.
To create the restaurant-worthy dining space, Nicole brought in a black-satin glass and marble-topped dining table and mohair-velvet chairs, all by Italian maker Gallotti & Radice. Guests can take a post-dinner respite on the adjoining room’s Aston sectional by Gamma.
In the formal living room, Nicole paired Cantoni’s Fashion Affair club chairs with the Black & More cocktail table, and sofas sourced from Désirée, an Italian furniture upholstery company that creates cutting-edge yet comfortable pieces. The color-coordinating kitchen and breakfast area, meanwhile, hold a set of Guapa counter stools in ash grey leather, and the Ray dining table with light-grey leather Cattelan Italia chairs. The expansive loggia also is ideal for entertaining and lounging with the Versa grand sectional, the Ido cocktail table in grey aged walnut and Dolly chairs customized in black nubuck leather. Nicole made most of the design decisions, but, “she took my suggestions seriously and then put me in my place,” Brad says.
She had the master bedroom’s Marlon bed by Gamma customized in a remarkably soft black leather with a matching stitch and paired it with onyx gloss Black & More nightstands. “The furnishings absolutely complement the style,” Brad says. “They are high-quality and have a modern flair, but at the end of the day, are still comfortable and user-friendly.”
The end result is a home Brad not only enjoys, but one that Nicole also finds exceptional. “I honestly love every part of this house,” Nicole says. “Working with Brad is always an adventure but a privilege that I take very seriously, from the beginning of the design process to installation.”
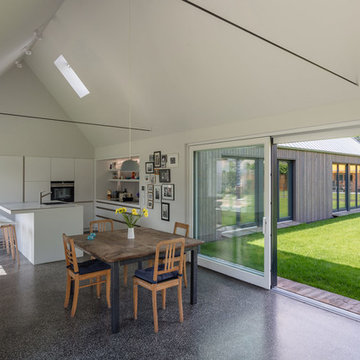
Küche mit Essbereich (Fotograf: Marcus Ebener, Berlin)
Foto di una grande sala da pranzo aperta verso la cucina scandinava con pavimento nero, pareti bianche, pavimento in linoleum e nessun camino
Foto di una grande sala da pranzo aperta verso la cucina scandinava con pavimento nero, pareti bianche, pavimento in linoleum e nessun camino
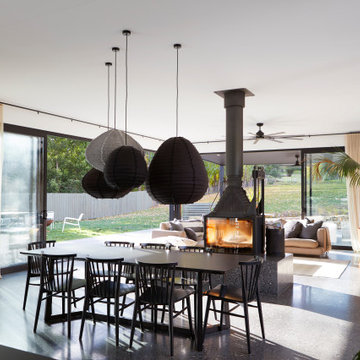
Open plan living. Indoor and Outdoor
Esempio di una grande sala da pranzo minimal con pareti bianche, pavimento in cemento, pavimento nero e stufa a legna
Esempio di una grande sala da pranzo minimal con pareti bianche, pavimento in cemento, pavimento nero e stufa a legna
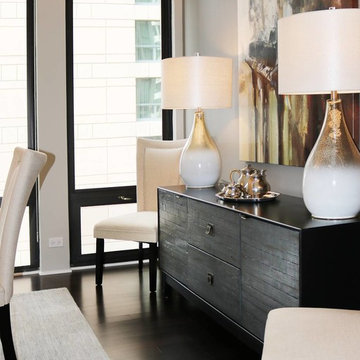
Photographed by: Erin Jensen. Interior fully designed and accessorized by: Michelle Micolta. Paint color: Revere Pewter.
Immagine di una piccola sala da pranzo aperta verso la cucina contemporanea con pareti grigie, parquet scuro e pavimento nero
Immagine di una piccola sala da pranzo aperta verso la cucina contemporanea con pareti grigie, parquet scuro e pavimento nero
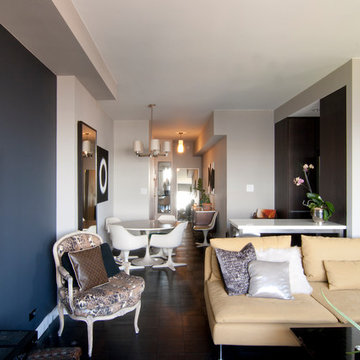
total gut renovation of a mid century apartment in the lower east side of manhattan - 2 bedroom
Esempio di una sala da pranzo contemporanea di medie dimensioni con pavimento in legno verniciato, pavimento nero e pareti beige
Esempio di una sala da pranzo contemporanea di medie dimensioni con pavimento in legno verniciato, pavimento nero e pareti beige
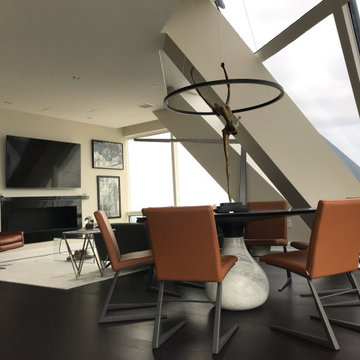
For this penthouse, I kept the furniture low and the light fixtures minimal to let the view be the showstopper. The various angled elements of the furniture emphasis the architectural lines of the space.
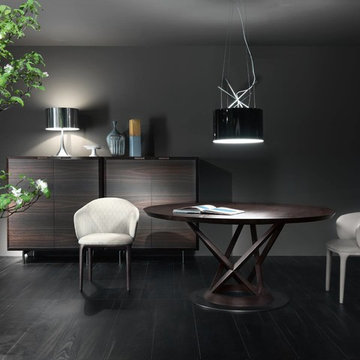
The rich, circular Mandarin dining table pairs with the curves of Manda and Manda Plus chairs to create a true mid-century modern dining room experience. Adding a Manda sideboard not only completes the arrangement, but also elevates it into a truly luxurious set.
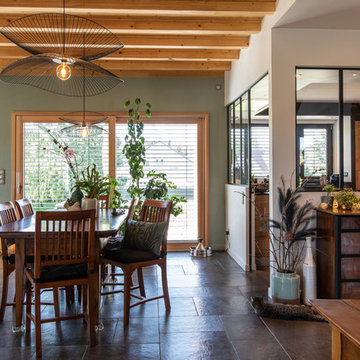
Accompagnement des choix des matériaux, couleurs et finitions pour cette magnifique maison neuve.
Foto di una grande sala da pranzo minimalista con pareti verdi, pavimento con piastrelle in ceramica, stufa a legna, cornice del camino in metallo e pavimento nero
Foto di una grande sala da pranzo minimalista con pareti verdi, pavimento con piastrelle in ceramica, stufa a legna, cornice del camino in metallo e pavimento nero
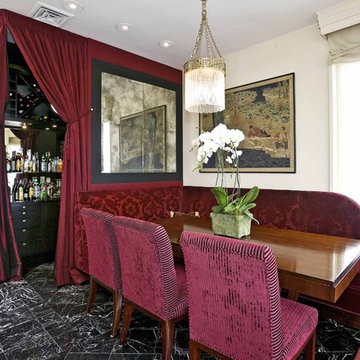
Booth, and corner bar.
Immagine di una sala da pranzo tradizionale con pareti bianche, pavimento in marmo e pavimento nero
Immagine di una sala da pranzo tradizionale con pareti bianche, pavimento in marmo e pavimento nero
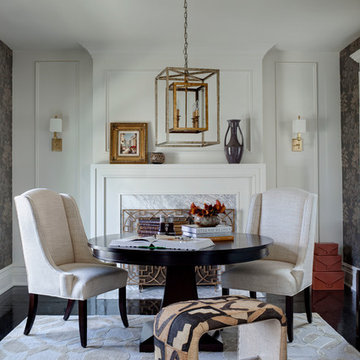
Buckingham Interiors + Design
Esempio di una grande sala da pranzo aperta verso la cucina classica con pareti bianche, parquet scuro, camino classico, cornice del camino in pietra e pavimento nero
Esempio di una grande sala da pranzo aperta verso la cucina classica con pareti bianche, parquet scuro, camino classico, cornice del camino in pietra e pavimento nero
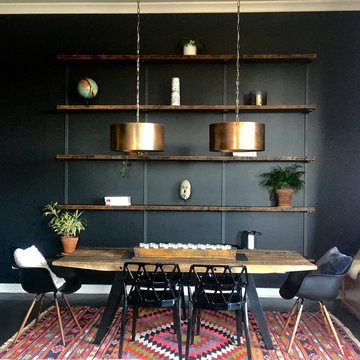
Custom wall mounted shelving unit. Made from reclaimed pine and steel channel. 10ft L x 8ft H x 10" D ; Price = $1,800
Esempio di una grande sala da pranzo aperta verso la cucina con pareti nere, pavimento in legno verniciato e pavimento nero
Esempio di una grande sala da pranzo aperta verso la cucina con pareti nere, pavimento in legno verniciato e pavimento nero

Long Black dining table with Baccarat lighting and ornate moldings. Comfortable custom chairs in cream upholstery.
White, gold and almost black are used in this very large, traditional remodel of an original Landry Group Home, filled with contemporary furniture, modern art and decor. White painted moldings on walls and ceilings, combined with black stained wide plank wood flooring. Very grand spaces, including living room, family room, dining room and music room feature hand knotted rugs in modern light grey, gold and black free form styles. All large rooms, including the master suite, feature white painted fireplace surrounds in carved moldings. Music room is stunning in black venetian plaster and carved white details on the ceiling with burgandy velvet upholstered chairs and a burgandy accented Baccarat Crystal chandelier. All lighting throughout the home, including the stairwell and extra large dining room hold Baccarat lighting fixtures. Master suite is composed of his and her baths, a sitting room divided from the master bedroom by beautiful carved white doors. Guest house shows arched white french doors, ornate gold mirror, and carved crown moldings. All the spaces are comfortable and cozy with warm, soft textures throughout. Project Location: Lake Sherwood, Westlake, California. Project designed by Maraya Interior Design. From their beautiful resort town of Ojai, they serve clients in Montecito, Hope Ranch, Malibu and Calabasas, across the tri-county area of Santa Barbara, Ventura and Los Angeles, south to Hidden Hills.
Sale da Pranzo con pavimento nero - Foto e idee per arredare
8
