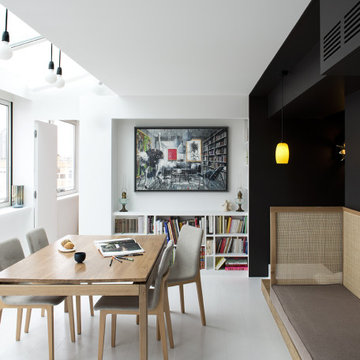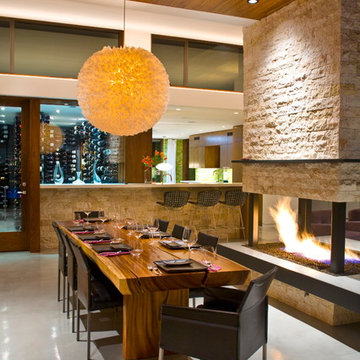Sale da Pranzo con pavimento nero e pavimento bianco - Foto e idee per arredare
Filtra anche per:
Budget
Ordina per:Popolari oggi
41 - 60 di 6.474 foto
1 di 3
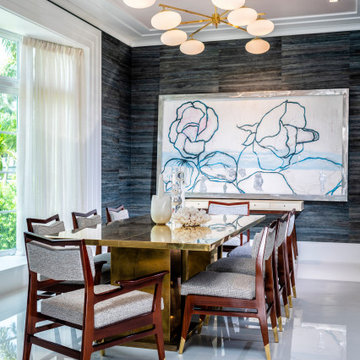
Idee per una sala da pranzo design con pareti nere e pavimento bianco

Galitzin Creative
New York, NY 10003
Immagine di un'ampia sala da pranzo aperta verso il soggiorno design con pareti bianche, parquet scuro e pavimento nero
Immagine di un'ampia sala da pranzo aperta verso il soggiorno design con pareti bianche, parquet scuro e pavimento nero
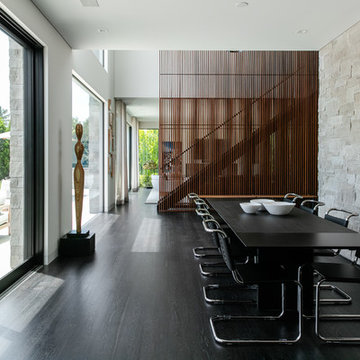
Esempio di una sala da pranzo aperta verso la cucina contemporanea di medie dimensioni con pareti beige, parquet scuro, nessun camino e pavimento nero
Esempio di una sala da pranzo aperta verso la cucina minimal con pareti bianche, nessun camino e pavimento bianco

Foto di una piccola sala da pranzo aperta verso la cucina industriale con pareti rosse, nessun camino, pavimento in cemento e pavimento bianco
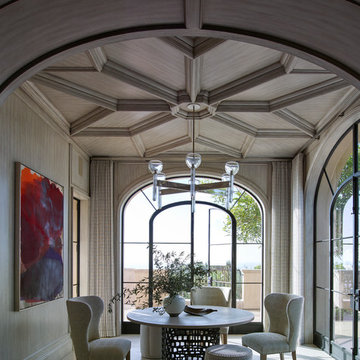
Mediterranean nook in Crystal Cove
Esempio di una sala da pranzo mediterranea con pareti beige e pavimento bianco
Esempio di una sala da pranzo mediterranea con pareti beige e pavimento bianco
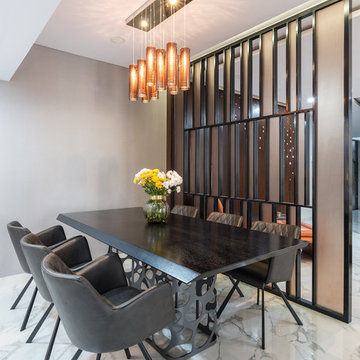
Ispirazione per una sala da pranzo minimal con pareti grigie, pavimento in marmo e pavimento bianco

Long Black dining table with Baccarat lighting and ornate moldings. Comfortable custom chairs in cream upholstery.
White, gold and almost black are used in this very large, traditional remodel of an original Landry Group Home, filled with contemporary furniture, modern art and decor. White painted moldings on walls and ceilings, combined with black stained wide plank wood flooring. Very grand spaces, including living room, family room, dining room and music room feature hand knotted rugs in modern light grey, gold and black free form styles. All large rooms, including the master suite, feature white painted fireplace surrounds in carved moldings. Music room is stunning in black venetian plaster and carved white details on the ceiling with burgandy velvet upholstered chairs and a burgandy accented Baccarat Crystal chandelier. All lighting throughout the home, including the stairwell and extra large dining room hold Baccarat lighting fixtures. Master suite is composed of his and her baths, a sitting room divided from the master bedroom by beautiful carved white doors. Guest house shows arched white french doors, ornate gold mirror, and carved crown moldings. All the spaces are comfortable and cozy with warm, soft textures throughout. Project Location: Lake Sherwood, Westlake, California. Project designed by Maraya Interior Design. From their beautiful resort town of Ojai, they serve clients in Montecito, Hope Ranch, Malibu and Calabasas, across the tri-county area of Santa Barbara, Ventura and Los Angeles, south to Hidden Hills.
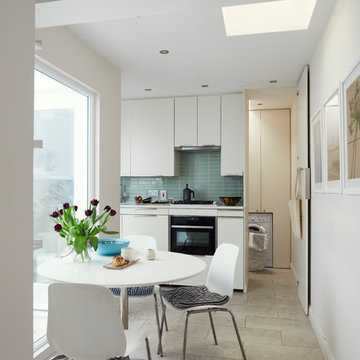
Philip Lauterbach
Foto di una piccola sala da pranzo aperta verso la cucina scandinava con pareti bianche, pavimento in gres porcellanato, nessun camino e pavimento bianco
Foto di una piccola sala da pranzo aperta verso la cucina scandinava con pareti bianche, pavimento in gres porcellanato, nessun camino e pavimento bianco
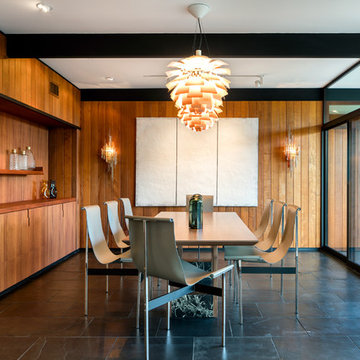
Photo by Tyler J Hogan
Idee per una sala da pranzo minimal chiusa con pareti marroni e pavimento nero
Idee per una sala da pranzo minimal chiusa con pareti marroni e pavimento nero
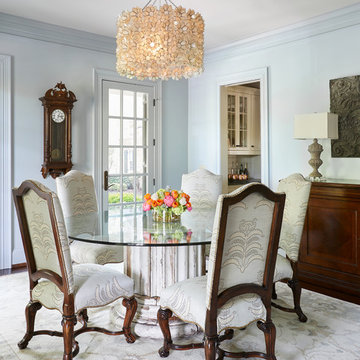
Idee per una sala da pranzo aperta verso il soggiorno classica di medie dimensioni con pareti blu, moquette, pavimento bianco e nessun camino
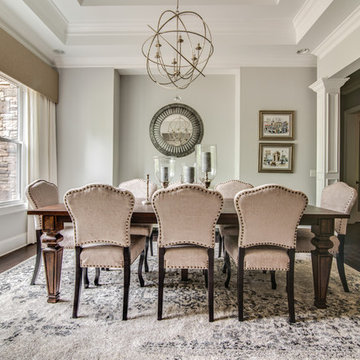
Dining room with custom window treatments.
Selected all the interior and exterior finishes and materials for this custom home. Furnishings were a combination of existing and new.
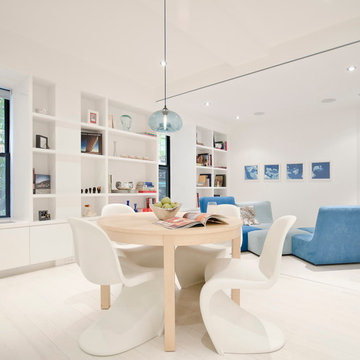
The owners of this small duplex located in Greenwich Village wanted to live in an apartment with minimal obstacles and furniture. Working with a small budget, StudioLAB aimed for a fluid open-plan layout in an existing space that had been covered in darker wood floors with various walls sub-diving rooms and a steep narrow staircase. The use of white and light blue throughout the apartment helps keep the space bright and creates a calming atmosphere, perfect for raising their newly born child. An open kitchen with integrated appliances and ample storage sits over the location of an existing bathroom. When privacy is necessary the living room can be closed off from the rest of the upper floor through a set of custom pivot-sliding doors to create a separate space used for a guest room or for some quiet reading. The kitchen, dining room, living room and a full bathroom can be found on the upper floor. Connecting the upper and lower floors is an open staircase with glass rails and stainless steel hand rails. An intimate area with a bed, changing room, walk-in closet, desk and bathroom is located on the lower floor. A light blue accent wall behind the bed adds a touch of calming warmth that contrasts with the white walls and floor.
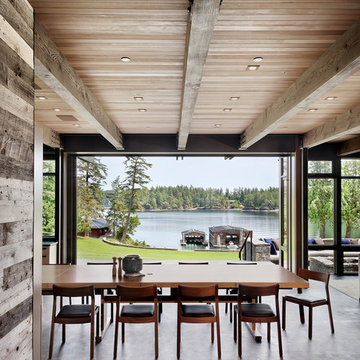
Mid Century Dining Set Floats in Open Floor Plan. Nanawall System connects inside to outdoors.
Foto di una grande sala da pranzo aperta verso il soggiorno rustica con parquet scuro, nessun camino e pavimento nero
Foto di una grande sala da pranzo aperta verso il soggiorno rustica con parquet scuro, nessun camino e pavimento nero
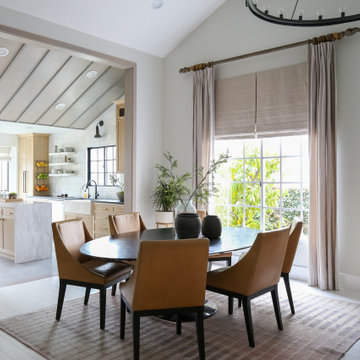
Foto di una sala da pranzo costiera con pavimento in legno verniciato e pavimento bianco
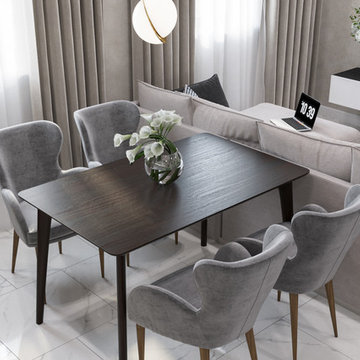
Idee per una sala da pranzo aperta verso il soggiorno design di medie dimensioni con pareti beige, pavimento bianco e pavimento con piastrelle in ceramica
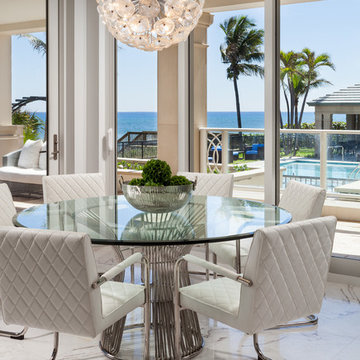
Sargent Photography
J/Howard Design Inc
Foto di una piccola sala da pranzo aperta verso la cucina design con pavimento in marmo, pavimento bianco, nessun camino e pareti grigie
Foto di una piccola sala da pranzo aperta verso la cucina design con pavimento in marmo, pavimento bianco, nessun camino e pareti grigie
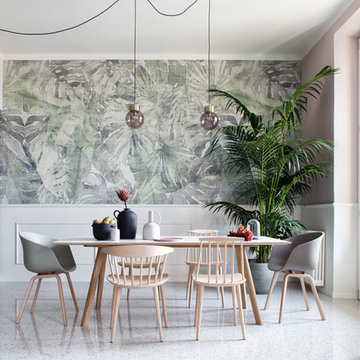
photo @Riccardo Gasperoni
Esempio di una sala da pranzo classica con pareti rosa e pavimento bianco
Esempio di una sala da pranzo classica con pareti rosa e pavimento bianco
Sale da Pranzo con pavimento nero e pavimento bianco - Foto e idee per arredare
3
