Sale da Pranzo con pavimento in vinile - Foto e idee per arredare
Filtra anche per:
Budget
Ordina per:Popolari oggi
81 - 100 di 984 foto
1 di 3
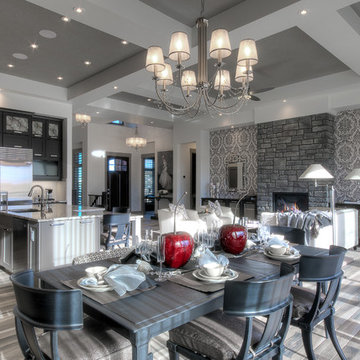
Earl Raatz
Esempio di una grande sala da pranzo aperta verso la cucina classica con pareti beige, pavimento in vinile, camino classico e cornice del camino in pietra
Esempio di una grande sala da pranzo aperta verso la cucina classica con pareti beige, pavimento in vinile, camino classico e cornice del camino in pietra
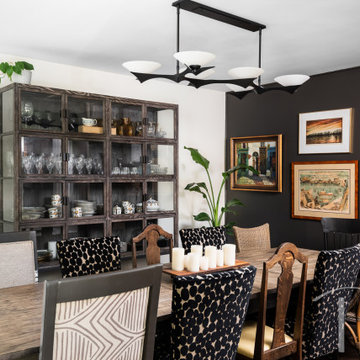
Idee per una sala da pranzo aperta verso la cucina bohémian di medie dimensioni con pavimento in vinile e pavimento marrone
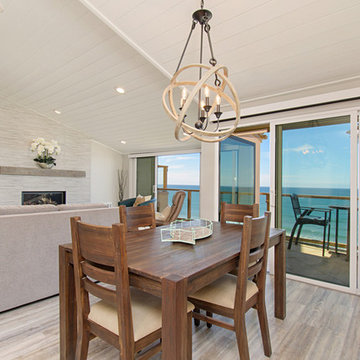
This gorgeous beach condo sits on the banks of the Pacific ocean in Solana Beach, CA. The previous design was dark, heavy and out of scale for the square footage of the space. We removed an outdated bulit in, a column that was not supporting and all the detailed trim work. We replaced it with white kitchen cabinets, continuous vinyl plank flooring and clean lines throughout. The entry was created by pulling the lower portion of the bookcases out past the wall to create a foyer. The shelves are open to both sides so the immediate view of the ocean is not obstructed. New patio sliders now open in the center to continue the view. The shiplap ceiling was updated with a fresh coat of paint and smaller LED can lights. The bookcases are the inspiration color for the entire design. Sea glass green, the color of the ocean, is sprinkled throughout the home. The fireplace is now a sleek contemporary feel with a tile surround. The mantel is made from old barn wood. A very special slab of quartzite was used for the bookcase counter, dining room serving ledge and a shelf in the laundry room. The kitchen is now white and bright with glass tile that reflects the colors of the water. The hood and floating shelves have a weathered finish to reflect drift wood. The laundry room received a face lift starting with new moldings on the door, fresh paint, a rustic cabinet and a stone shelf. The guest bathroom has new white tile with a beachy mosaic design and a fresh coat of paint on the vanity. New hardware, sinks, faucets, mirrors and lights finish off the design. The master bathroom used to be open to the bedroom. We added a wall with a barn door for privacy. The shower has been opened up with a beautiful pebble tile water fall. The pebbles are repeated on the vanity with a natural edge finish. The vanity received a fresh paint job, new hardware, faucets, sinks, mirrors and lights. The guest bedroom has a custom double bunk with reading lamps for the kiddos. This space now reflects the community it is in, and we have brought the beach inside.
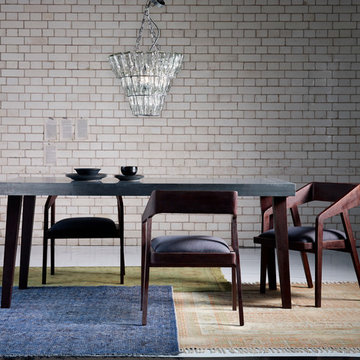
Graham Atkins-Hughes
Foto di un'ampia sala da pranzo aperta verso il soggiorno contemporanea con pareti bianche, pavimento in vinile e pavimento bianco
Foto di un'ampia sala da pranzo aperta verso il soggiorno contemporanea con pareti bianche, pavimento in vinile e pavimento bianco
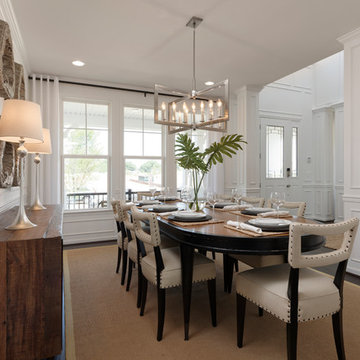
Immagine di una grande sala da pranzo chic chiusa con pareti bianche, pavimento in vinile, nessun camino e pavimento marrone
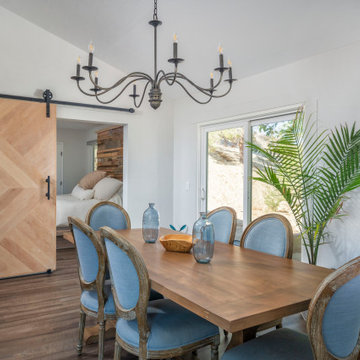
Dining room in old office space
Ispirazione per una sala da pranzo classica chiusa con pareti bianche, pavimento in vinile e pavimento marrone
Ispirazione per una sala da pranzo classica chiusa con pareti bianche, pavimento in vinile e pavimento marrone
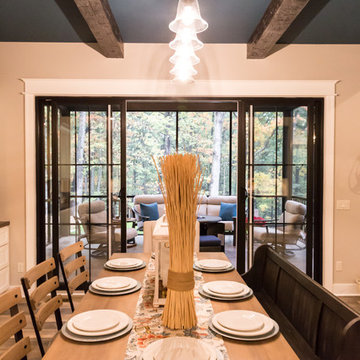
Esempio di una sala da pranzo aperta verso il soggiorno chic di medie dimensioni con pareti beige, pavimento in vinile e pavimento marrone
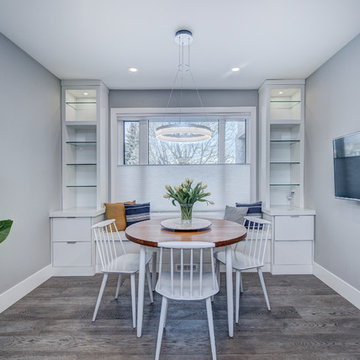
Cozy breakfast nook with built-in window bench and storage.
Ispirazione per una sala da pranzo aperta verso la cucina design di medie dimensioni con pareti grigie, pavimento in vinile, nessun camino e pavimento grigio
Ispirazione per una sala da pranzo aperta verso la cucina design di medie dimensioni con pareti grigie, pavimento in vinile, nessun camino e pavimento grigio
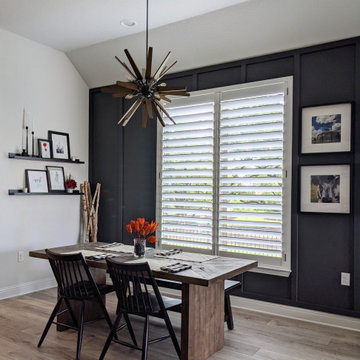
This kitchen and living room combo got an entirely custom and elevated look thanks to the board and batten wall we installed. New dining chairs, rustic sputnik chandelier, custom floral arrangement and ledge shelves with new accent decor added the perfect touches to this space.
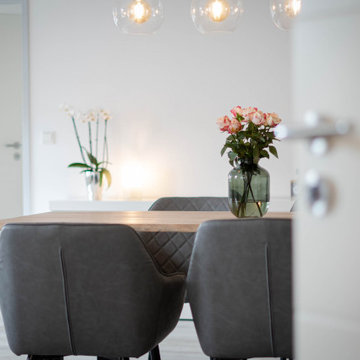
Blick in die Stadtwohnung. Die Stadtwohnung sollte urbanes Leben mit Klarheit und Struktur vereinen, um akademische und berufliche Ziele mit maximaler Zeit für Lebensgenuss verbinden zu können. Die Kunden sind überzeugt und fühlen sich rundum wohl. Entstanden ist ein Ankerplatz, ein Platz zur Entspannung und zum geselligen Miteinander. Freunde sind begeistert über die Großzügigkeit, Exklusivität und trotzdem Gemütlichkeit, die die Wohnung mitbringt. Das Ölgemälde in grün-Nuancen folgt noch und findet den Platz hinter dem Tisch, oberhalb des Sideboards.
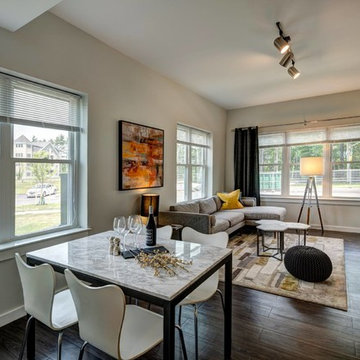
Photo taken by myself
A starter home for a young couple which I remodeled. They wanted an open concept that would free flow into a dining arrangement as well as their kitchen. I love the striking pops of color I had selected for these people and something I am a huge fan of... POOFS! Accent ottomans provide dimension into the space as well as some extra seating for guests when entertaining. Clients wanted a low profile sectional with a must have chaise. The clean lines I gave my clients is exactly the right amount of modern edge this couple wanted.
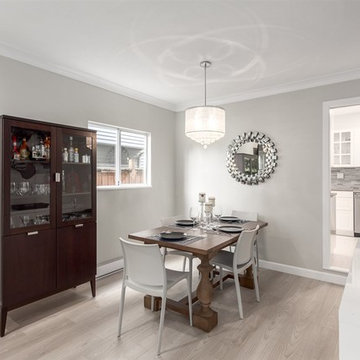
Esempio di una sala da pranzo aperta verso il soggiorno contemporanea di medie dimensioni con pareti grigie, pavimento in vinile e pavimento grigio
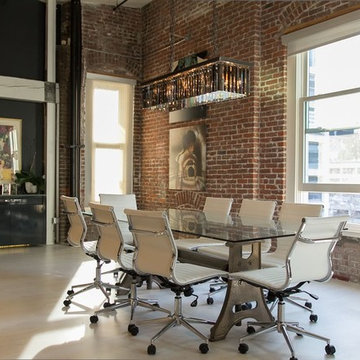
Ispirazione per una sala da pranzo aperta verso il soggiorno contemporanea di medie dimensioni con pavimento in vinile, nessun camino, pareti marroni e pavimento beige

We utilized the height and added raw plywood bookcases.
Foto di una grande sala da pranzo aperta verso il soggiorno minimalista con pareti bianche, pavimento in vinile, stufa a legna, cornice del camino in mattoni, pavimento bianco, soffitto a volta e pareti in mattoni
Foto di una grande sala da pranzo aperta verso il soggiorno minimalista con pareti bianche, pavimento in vinile, stufa a legna, cornice del camino in mattoni, pavimento bianco, soffitto a volta e pareti in mattoni
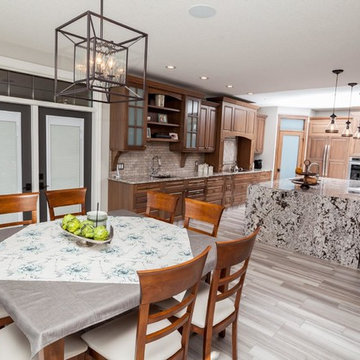
Immagine di una grande sala da pranzo aperta verso la cucina contemporanea con pareti beige, pavimento in vinile e nessun camino
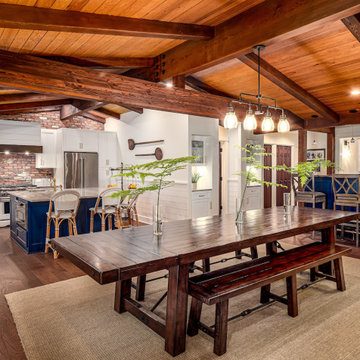
Luxury kitchen/dining room combo featuring exposed wood beam ceilings and blue accents
Esempio di una sala da pranzo aperta verso la cucina rustica di medie dimensioni con pareti bianche, pavimento in vinile, nessun camino, pavimento marrone e travi a vista
Esempio di una sala da pranzo aperta verso la cucina rustica di medie dimensioni con pareti bianche, pavimento in vinile, nessun camino, pavimento marrone e travi a vista
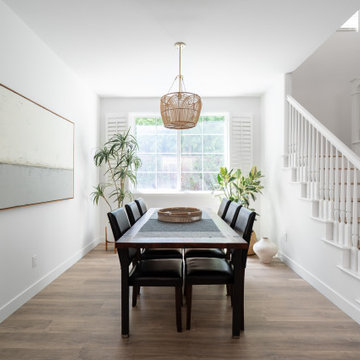
We took a builder basic home and did what others said could not be done. We removed a structural wall that divided the family room -dining area with the living room. Moved the kitchen from its original layout to face the backyard with a view the whole family could enjoy. We focus on clean, simple lines, minimalism, and functionality without sacrificing beauty. White walls, wood floors, modern furniture, and minimalist decor are all hallmark traits of a California aesthetic.
A lot of cost were invested into changing the structure so we keep the materials simple, but we were still able to add wood features in the home like the island, the warm toned light fixture centered over the island adds depth to this personal home.
Designer Bonnie Bagley Catlin
Builder Artistic Design and Remodeling
Photographer James Furman
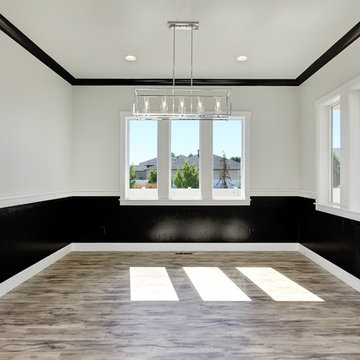
Immagine di una grande sala da pranzo country chiusa con pareti nere, pavimento in vinile, nessun camino e pavimento marrone
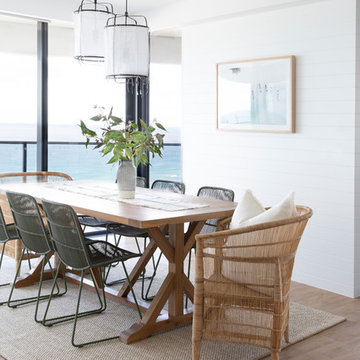
Interior Design by Donna Guyler Design
Esempio di una sala da pranzo aperta verso la cucina stile marinaro di medie dimensioni con pareti bianche, pavimento in vinile e pavimento marrone
Esempio di una sala da pranzo aperta verso la cucina stile marinaro di medie dimensioni con pareti bianche, pavimento in vinile e pavimento marrone
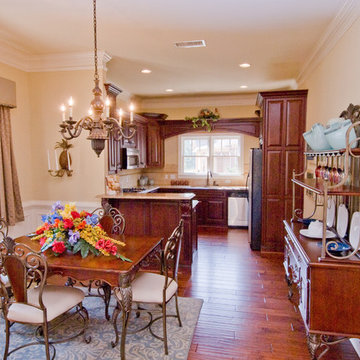
Ispirazione per una sala da pranzo aperta verso il soggiorno classica di medie dimensioni con pareti beige, nessun camino e pavimento in vinile
Sale da Pranzo con pavimento in vinile - Foto e idee per arredare
5