Sale da Pranzo con pavimento in vinile e cornice del camino in cemento - Foto e idee per arredare
Filtra anche per:
Budget
Ordina per:Popolari oggi
1 - 20 di 34 foto

Relaxing and warm mid-tone browns that bring hygge to any space. Silvan Resilient Hardwood combines the highest-quality sustainable materials with an emphasis on durability and design. The result is a resilient floor, topped with an FSC® 100% Hardwood wear layer sourced from meticulously maintained European forests and backed by a waterproof guarantee, that looks stunning and installs with ease.
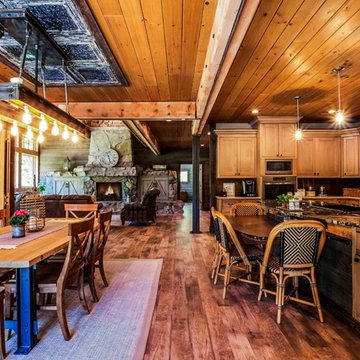
Artisan Craft Homes
Immagine di una sala da pranzo aperta verso il soggiorno stile rurale di medie dimensioni con pareti marroni, pavimento in vinile, camino classico, cornice del camino in cemento e pavimento marrone
Immagine di una sala da pranzo aperta verso il soggiorno stile rurale di medie dimensioni con pareti marroni, pavimento in vinile, camino classico, cornice del camino in cemento e pavimento marrone
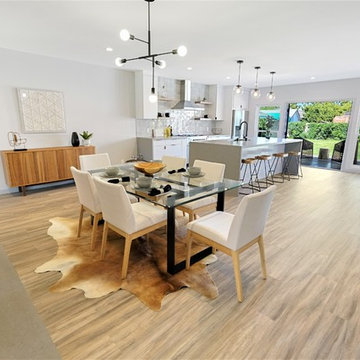
This image is of the dining area of the open concept kitchen/dining. As you can see the fireplace provides separation of the living room. The fireplace has a grey smooth stucco finish with a modern look and feel.
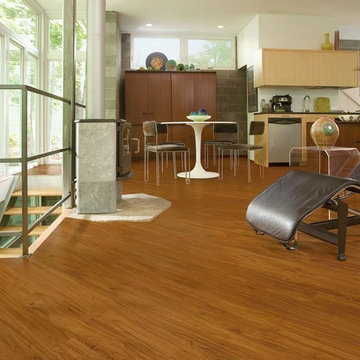
Idee per una sala da pranzo aperta verso il soggiorno minimal di medie dimensioni con pareti bianche, pavimento in vinile, camino sospeso e cornice del camino in cemento
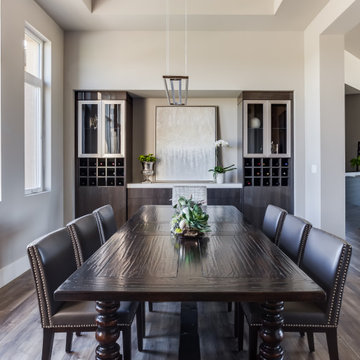
Built to the exacting standards of a young, self-made couple, this design exemplifies their taste: clean, clear, crisp and ready for anything life may throw at them.
The dining room is ready for entertaining with a built in wine bar, buffet serving space and a table the couple purchased as newlyweds for sentimentality.

Embellishment and few building work like tiling, cladding, carpentry and electricity of a double bedroom and double bathrooms included one en-suite flat based in London.
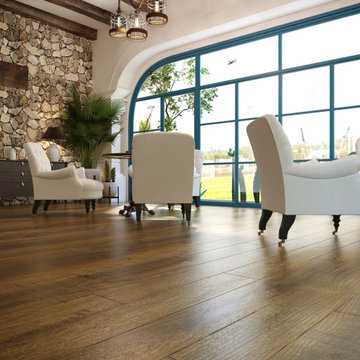
Foto di una sala da pranzo aperta verso il soggiorno etnica di medie dimensioni con pareti marroni, pavimento in vinile, nessun camino, cornice del camino in cemento, pavimento marrone e soffitto in carta da parati

Imagine all the entertaining that can be hosted in this home.
Immagine di una grande sala da pranzo aperta verso il soggiorno minimalista con pareti bianche, pavimento in vinile, camino lineare Ribbon, cornice del camino in cemento, pavimento marrone e soffitto a volta
Immagine di una grande sala da pranzo aperta verso il soggiorno minimalista con pareti bianche, pavimento in vinile, camino lineare Ribbon, cornice del camino in cemento, pavimento marrone e soffitto a volta
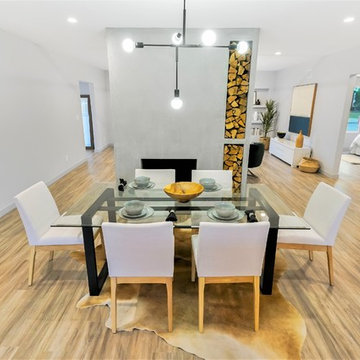
Another amazing CUSTOM remodel located in the heart of Lakewood Village, with an open concept living room, dining, and kitchen. This custom home has been reconfigured and expanded with all high-end finishes and materials. Other features of the home include soundproof solid vinyl plank floors, all new 200 amp electrical, new plumbing, LED recessed dimmable lighting, custom paint. This modern take on the fireplace brings form and function with an industrial feel to the space. Elevating the function of the wood storage shelving into a conversation starter. The open concept allows for easy flow from living room to dining room and well into the kitchen. Thanks to Satin & Slate and Summer Sun for their design concepts. With this collaboration we were able to create open and inviting space for any family and guests.
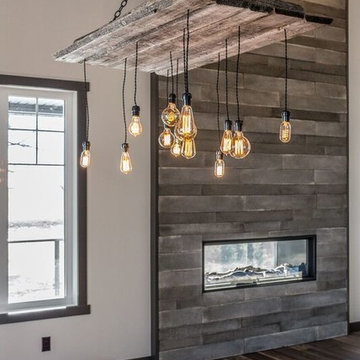
Custom made light fixture
Foto di una grande sala da pranzo aperta verso la cucina country con pavimento in vinile, camino bifacciale, cornice del camino in cemento e pavimento grigio
Foto di una grande sala da pranzo aperta verso la cucina country con pavimento in vinile, camino bifacciale, cornice del camino in cemento e pavimento grigio
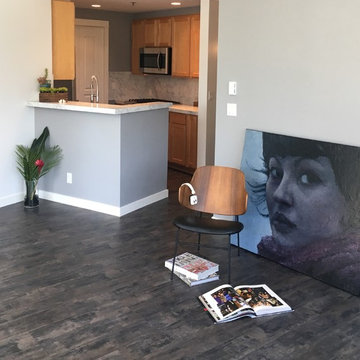
Immagine di una piccola sala da pranzo aperta verso la cucina con pareti grigie, pavimento in vinile, camino classico, cornice del camino in cemento e pavimento grigio
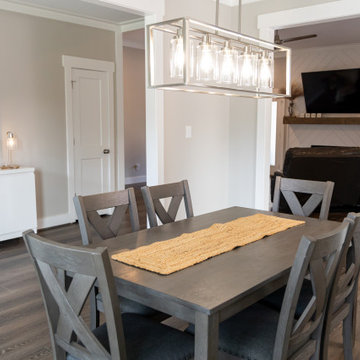
This wire-brushed, robust cocoa design features perfectly balanced undertones and a healthy amount of variation for a classic look that grounds every room. With the Modin Collection, we have raised the bar on luxury vinyl plank. The result is a new standard in resilient flooring. Modin offers true embossed in register texture, a low sheen level, a rigid SPC core, an industry-leading wear layer, and so much more.
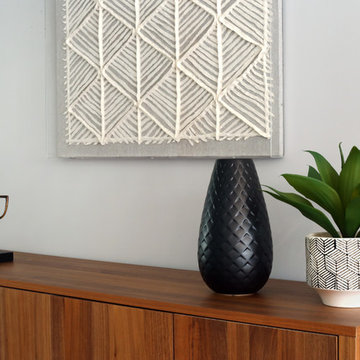
Ispirazione per una sala da pranzo aperta verso la cucina minimal di medie dimensioni con pareti grigie, pavimento in vinile, camino classico, cornice del camino in cemento e pavimento marrone
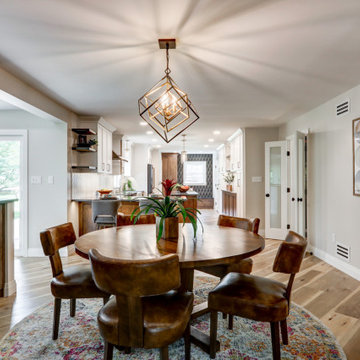
Eat-in dining room with fireplace
Idee per una sala da pranzo aperta verso la cucina country di medie dimensioni con pareti verdi, pavimento in vinile, camino ad angolo, cornice del camino in cemento e pavimento marrone
Idee per una sala da pranzo aperta verso la cucina country di medie dimensioni con pareti verdi, pavimento in vinile, camino ad angolo, cornice del camino in cemento e pavimento marrone
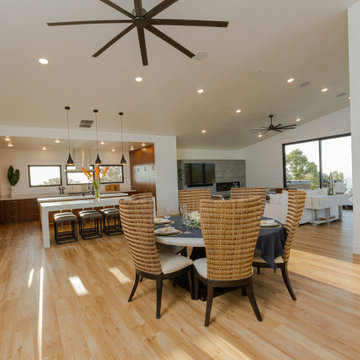
Imagine all the entertaining that can be hosted in this home.
Immagine di una grande sala da pranzo aperta verso il soggiorno moderna con pareti bianche, pavimento in vinile, camino lineare Ribbon, cornice del camino in cemento, pavimento marrone e soffitto a volta
Immagine di una grande sala da pranzo aperta verso il soggiorno moderna con pareti bianche, pavimento in vinile, camino lineare Ribbon, cornice del camino in cemento, pavimento marrone e soffitto a volta

Embellishment and few building work like tiling, cladding, carpentry and electricity of a double bedroom and double bathrooms included one en-suite flat based in London.
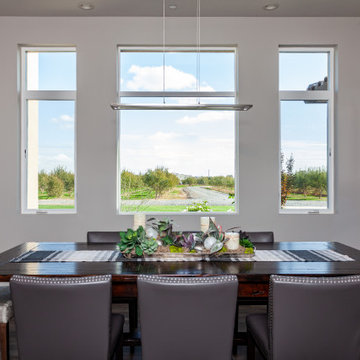
Built to the exacting standards of a young, self-made couple, this design exemplifies their taste: clean, clear, crisp and ready for anything life may throw at them.
The dining room is ready for entertaining with a built in wine bar, buffet serving space and a table the couple purchased as newlyweds for sentimentality.
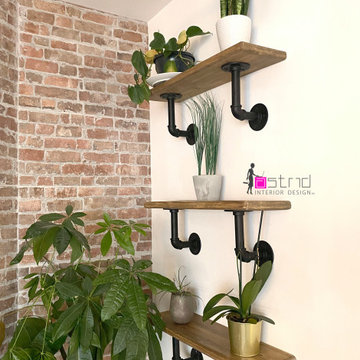
Embellishment and furnishing of a two bedrooms and two bathrooms flat situated in London.
Dining chairs from Peppermill Interiors, dining table from Wayfair, Artwork from Etsy Uk, shelves from us, Lighting from Maison Du Monde Uk, Kitchen island designed and made by us, Sofa from Willow and Hall, rug from wayfair, Bio ethanol fireplace from Ebay, sideboard from maison du Monde, golden accessories from Melody Maison and Zara Home.
The walls were initially white the brick on the walls are cladding so actual bricks that has been finely slices to be fitted on a plasterboard wall.
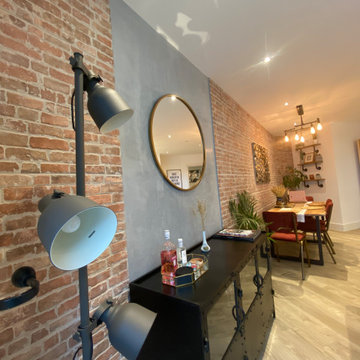
Embellishment and few building work like tiling, cladding, carpentry and electricity of a double bedroom and double bathrooms included one en-suite flat based in London.
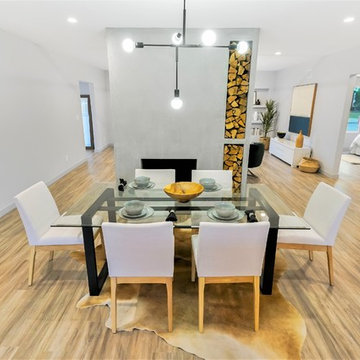
This image is of the dining area of the open concept kitchen/dining. As you can see the fireplace provides separation of the living room. The fireplace has a grey smooth stucco finish with a modern look and feel.
Sale da Pranzo con pavimento in vinile e cornice del camino in cemento - Foto e idee per arredare
1