Sale da Pranzo con pavimento in travertino - Foto e idee per arredare
Filtra anche per:
Budget
Ordina per:Popolari oggi
1 - 20 di 329 foto
1 di 3
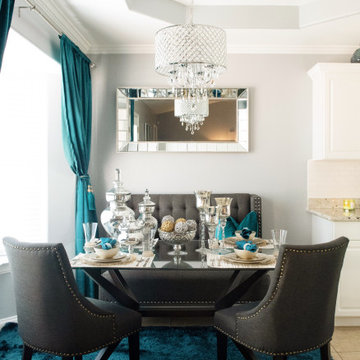
Immagine di un piccolo angolo colazione minimal con pareti grigie, pavimento in travertino, pavimento beige e soffitto ribassato
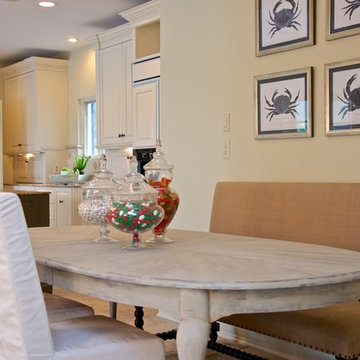
The bench seating, white slip covered dining chairs, and rustic hand painted table create a coastal home feel for this Jacksonville home in Deerwood, a prestigious country club community. Home Staging by Melissa Marro, Rave ReViews Home Staging, St Augustine, FL. Photos by Wally Sears Photography.
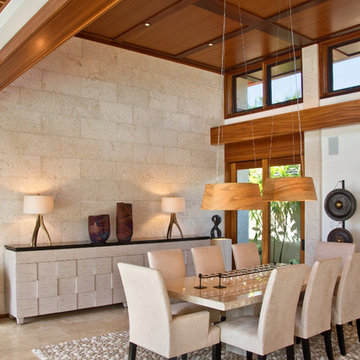
Coral veneer walls and wood panel ceiling define dining room.
Hal Lum
Ispirazione per una sala da pranzo contemporanea chiusa e di medie dimensioni con pareti bianche, pavimento in travertino e pavimento beige
Ispirazione per una sala da pranzo contemporanea chiusa e di medie dimensioni con pareti bianche, pavimento in travertino e pavimento beige

Design is often more about architecture than it is about decor. We focused heavily on embellishing and highlighting the client's fantastic architectural details in the living spaces, which were widely open and connected by a long Foyer Hallway with incredible arches and tall ceilings. We used natural materials such as light silver limestone plaster and paint, added rustic stained wood to the columns, arches and pilasters, and added textural ledgestone to focal walls. We also added new chandeliers with crystal and mercury glass for a modern nudge to a more transitional envelope. The contrast of light stained shelves and custom wood barn door completed the refurbished Foyer Hallway.
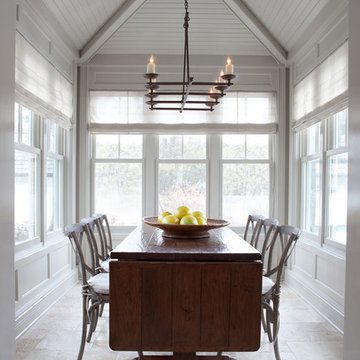
Beautiful traditional home with transitional interior design elements.
Pretty antique rugs, eclectic art collection and custom furniture create a livable, approachable yet elegant, family home for a couple with seven children. Photographer-Janet Mesic Mackie
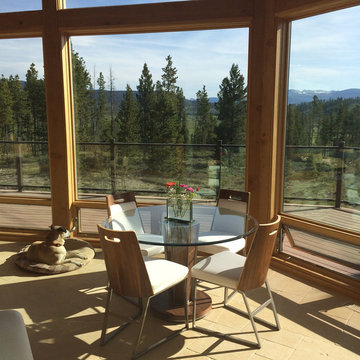
Foto di una grande sala da pranzo aperta verso il soggiorno stile rurale con pavimento in travertino, camino classico, cornice del camino in pietra, pareti bianche e pavimento beige
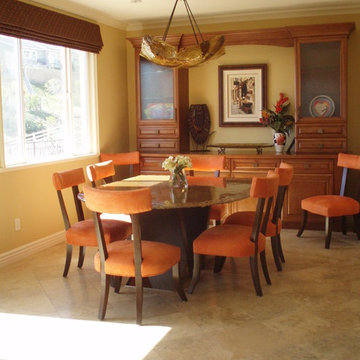
Ispirazione per una sala da pranzo boho chic di medie dimensioni con pareti gialle, pavimento in travertino e nessun camino
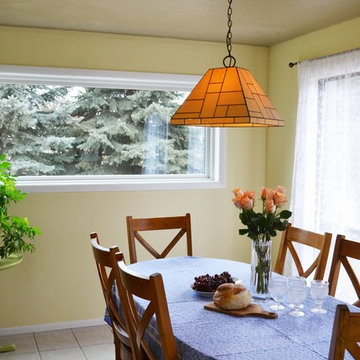
The long horizontal window was added in this dining room, bringing in a lot more light and beautiful views. Yellow is a great color for dining rooms, as it's sunny and feels great while dining.
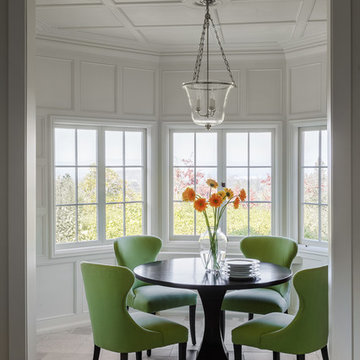
Ispirazione per una sala da pranzo classica chiusa e di medie dimensioni con pareti bianche, nessun camino, cornice del camino in intonaco, pavimento marrone e pavimento in travertino
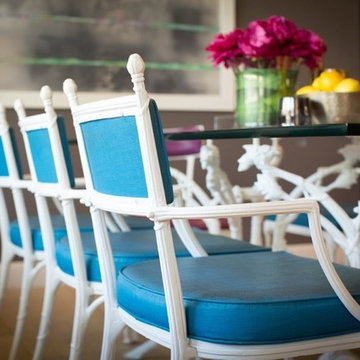
Jackie K Photo
Foto di una sala da pranzo aperta verso il soggiorno design di medie dimensioni con pareti grigie, pavimento in travertino, nessun camino e pavimento beige
Foto di una sala da pranzo aperta verso il soggiorno design di medie dimensioni con pareti grigie, pavimento in travertino, nessun camino e pavimento beige
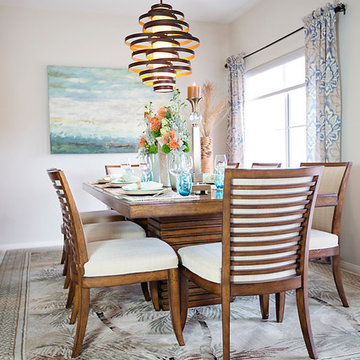
Our design base started with an existing dining room table, chairs and area rug. Graceful ribbons of metal on the chandelier compliment the open back chairs and makes a great focal point with a rich bronze finish and calming amber light. Adding accessories, wall art and drapery draw all the greens, blues and browns together in a cohesive manner. Hunter Douglas motorized Designer Roller Shades disappear during the day to reveal a dramatic view of La Madre mountain range in West Summerlin.
Please leave a comment for information on any items seen in our photographs.
Photography: Aristova Vision, LLC
Live plants and floral: An Octopus’s Garden
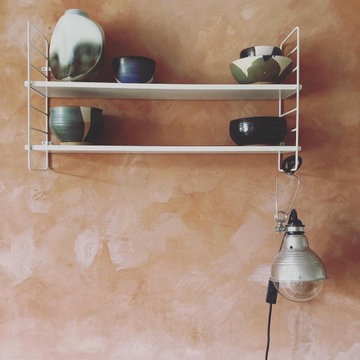
Février 2021 : à l'achat la maison est inhabitée depuis 20 ans, la dernière fille en vie du couple qui vivait là est trop fatiguée pour continuer à l’entretenir, elle veut vendre à des gens qui sont vraiment amoureux du lieu parce qu’elle y a passé toute son enfance et que ses parents y ont vécu si heureux… la maison vaut une bouchée de pain, mais elle est dans son jus, il faut tout refaire. Elle est très encombrée mais totalement saine. Il faudra refaire l’électricité c’est sûr, les fenêtres aussi. Il est entendu avec les vendeurs que tout reste, meubles, vaisselle, tout. Car il y a là beaucoup à jeter mais aussi des trésors dont on va faire des merveilles...
3 ans plus tard, beaucoup d’huile de coude et de réflexions pour customiser les meubles existants, les compléter avec peu de moyens, apporter de la lumière et de la douceur, désencombrer sans manquer de rien… voilà le résultat.
Et on s’y sent extraordinairement bien, dans cette délicieuse maison de campagne.
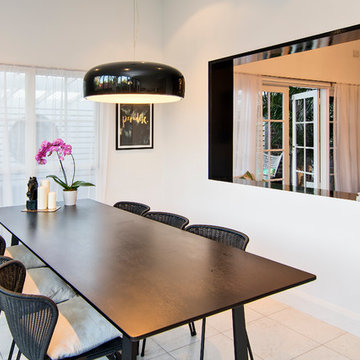
They say the magic thing about home is that it feels good to leave and even better to come back and that is exactly what this family wanted to create when they purchased their Bondi home and prepared to renovate. Like Marilyn Monroe, this 1920’s Californian-style bungalow was born with the bone structure to be a great beauty. From the outset, it was important the design reflect their personal journey as individuals along with celebrating their journey as a family. Using a limited colour palette of white walls and black floors, a minimalist canvas was created to tell their story. Sentimental accents captured from holiday photographs, cherished books, artwork and various pieces collected over the years from their travels added the layers and dimension to the home. Architrave sides in the hallway and cutout reveals were painted in high-gloss black adding contrast and depth to the space. Bathroom renovations followed the black a white theme incorporating black marble with white vein accents and exotic greenery was used throughout the home – both inside and out, adding a lushness reminiscent of time spent in the tropics. Like this family, this home has grown with a 3rd stage now in production - watch this space for more...
Martine Payne & Deen Hameed
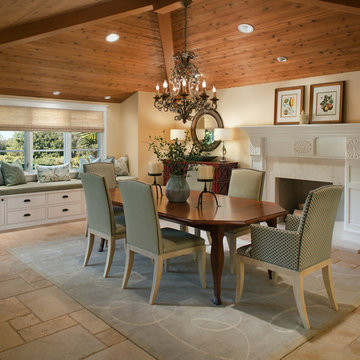
Jim Brady
Immagine di una sala da pranzo tradizionale chiusa e di medie dimensioni con pareti beige, pavimento in travertino e camino classico
Immagine di una sala da pranzo tradizionale chiusa e di medie dimensioni con pareti beige, pavimento in travertino e camino classico
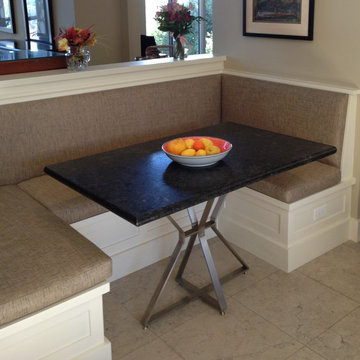
Artemis table base in kitchen.
Immagine di una sala da pranzo aperta verso la cucina minimalista di medie dimensioni con pareti bianche, pavimento in travertino e pavimento beige
Immagine di una sala da pranzo aperta verso la cucina minimalista di medie dimensioni con pareti bianche, pavimento in travertino e pavimento beige
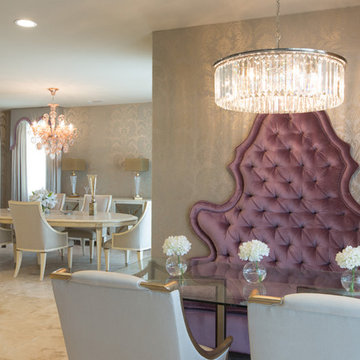
Ispirazione per una sala da pranzo aperta verso la cucina classica di medie dimensioni con pavimento in travertino, nessun camino e pareti beige
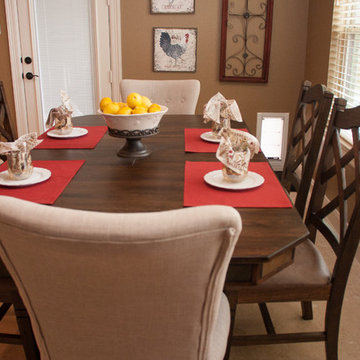
Photo Credit: Erin Weaver - Desired Photo
Immagine di una grande sala da pranzo classica chiusa con pareti marroni, pavimento in travertino, nessun camino e pavimento beige
Immagine di una grande sala da pranzo classica chiusa con pareti marroni, pavimento in travertino, nessun camino e pavimento beige
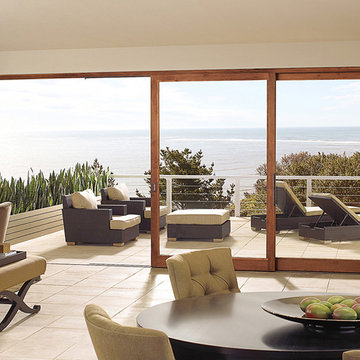
Idee per una sala da pranzo aperta verso il soggiorno classica di medie dimensioni con pareti bianche, pavimento in travertino e nessun camino
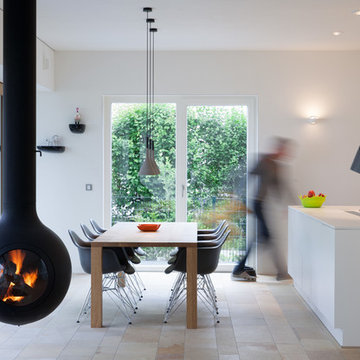
H.Stolz
Idee per una sala da pranzo aperta verso la cucina design di medie dimensioni con pareti bianche, pavimento in travertino, camino sospeso e cornice del camino in metallo
Idee per una sala da pranzo aperta verso la cucina design di medie dimensioni con pareti bianche, pavimento in travertino, camino sospeso e cornice del camino in metallo
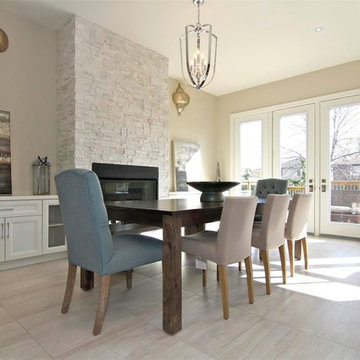
Foto di una sala da pranzo aperta verso la cucina contemporanea di medie dimensioni con pareti beige, pavimento in travertino, camino classico, cornice del camino in pietra e pavimento beige
Sale da Pranzo con pavimento in travertino - Foto e idee per arredare
1