Sale da Pranzo con pareti blu e pavimento in travertino - Foto e idee per arredare
Filtra anche per:
Budget
Ordina per:Popolari oggi
1 - 20 di 57 foto
1 di 3
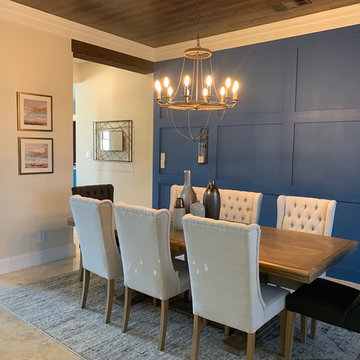
Wood beams in the doorways and ceilings add to the modern, rustic flare for this dining room. The design idea was to draw attention to the royal blue wainscoted accent wall with the two colors of dining chairs. Industrial lighting, mirror and wall sconces set off the bronze accented vases on the table.
View our Caribbean Remodel @ www.dejaviewvilla.com
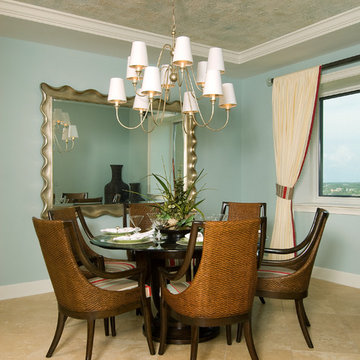
Idee per una sala da pranzo aperta verso la cucina stile marino di medie dimensioni con pareti blu, pavimento in travertino e nessun camino
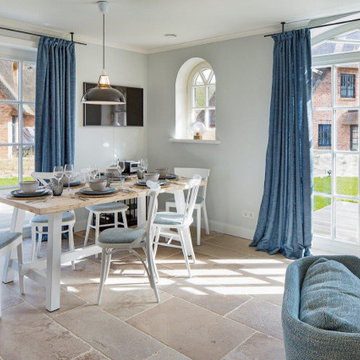
Ispirazione per una sala da pranzo aperta verso il soggiorno bohémian di medie dimensioni con pareti blu, pavimento in travertino e camino lineare Ribbon
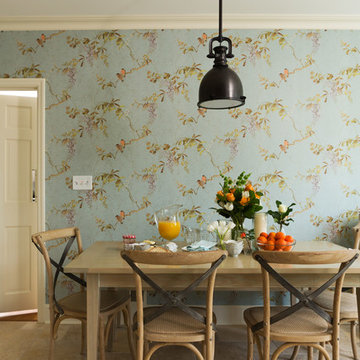
© David Papazian Photography
Featured in Luxe Interiors + Design Spring 2013
Please visit http://www.nifelledesign.com/publications.html to view the PDF of the article.
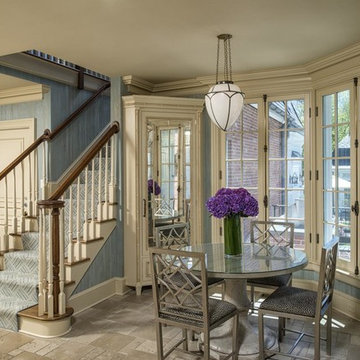
Ispirazione per una sala da pranzo aperta verso la cucina chic di medie dimensioni con pareti blu, pavimento in travertino, nessun camino e pavimento beige
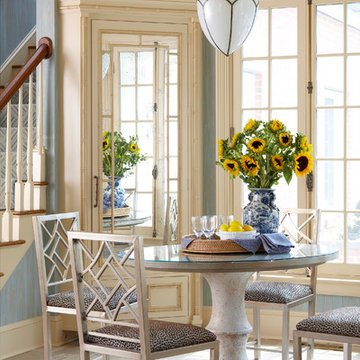
Idee per una sala da pranzo aperta verso la cucina con pareti blu e pavimento in travertino
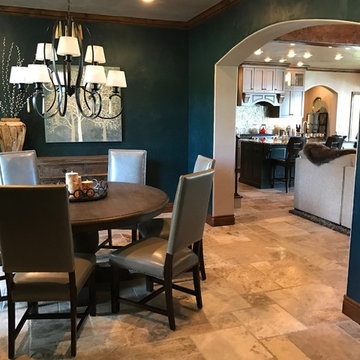
Ispirazione per una sala da pranzo classica chiusa e di medie dimensioni con pareti blu, pavimento in travertino, nessun camino e pavimento beige
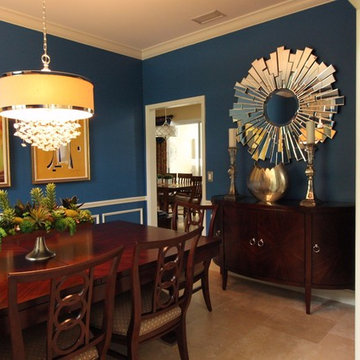
Immagine di una sala da pranzo contemporanea chiusa e di medie dimensioni con pareti blu e pavimento in travertino
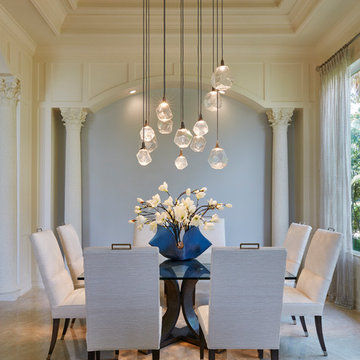
This dining room is a bright space with elegant golf course views and stunning architectural features. Use of oversized art, lux fabrics and textures as well as sculptural chandeliers and lighting create a unique luxurious space with a warm inviting aesthetic. Blue walls with earth tones accent the architectural features and play with the lush view through the oversized windows.
Robert Brantley Photography
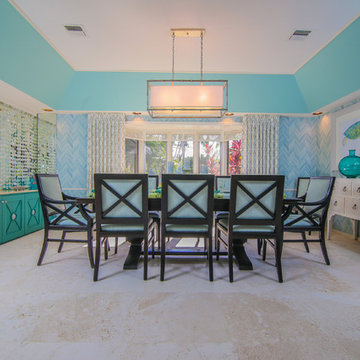
Bright, coastal space for entertaining.
Foto di una grande sala da pranzo stile marino chiusa con pareti blu e pavimento in travertino
Foto di una grande sala da pranzo stile marino chiusa con pareti blu e pavimento in travertino
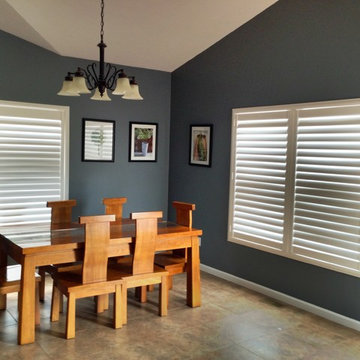
Esempio di una sala da pranzo aperta verso la cucina stile marinaro di medie dimensioni con pareti blu, pavimento in travertino, nessun camino e pavimento beige
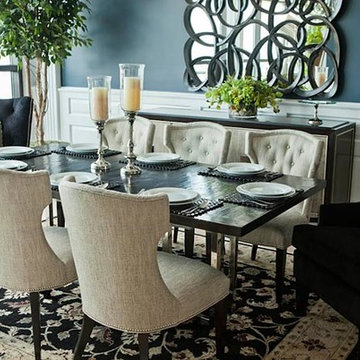
Esempio di una sala da pranzo aperta verso la cucina tradizionale di medie dimensioni con pareti blu, pavimento in travertino e nessun camino
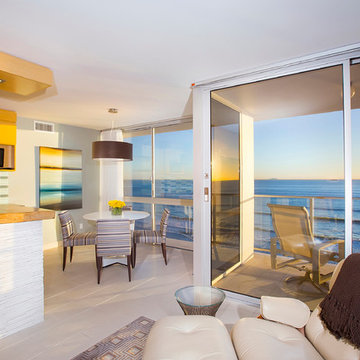
Designed by: Kate Lindberg
McCormick & Wright
Photo taken by: Mindy Mellenbruch
Immagine di una piccola sala da pranzo aperta verso la cucina minimal con pareti blu, pavimento in travertino e nessun camino
Immagine di una piccola sala da pranzo aperta verso la cucina minimal con pareti blu, pavimento in travertino e nessun camino
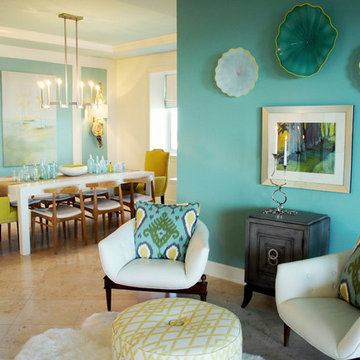
View of the Dining from the Living Room.
Idee per una sala da pranzo aperta verso il soggiorno contemporanea di medie dimensioni con pareti blu, pavimento in travertino e nessun camino
Idee per una sala da pranzo aperta verso il soggiorno contemporanea di medie dimensioni con pareti blu, pavimento in travertino e nessun camino
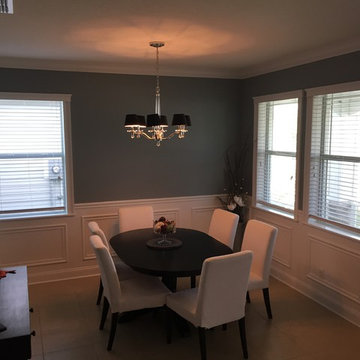
Idee per una sala da pranzo aperta verso la cucina chic di medie dimensioni con pareti blu, pavimento in travertino e nessun camino
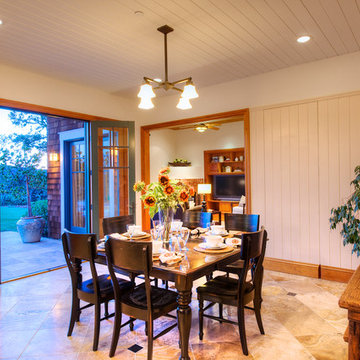
On a private over 2.5 acre knoll overlooking San Francisco Bay is one of the exceptional properties of Marin. Built in 2004, this over 5,000 sq. ft Craftsman features 5 Bedrooms and 4.5 Baths. Truly a trophy property, it seamlessly combines the warmth of traditional design with contemporary function. Mt. Tamalpais and bay vistas abound from the large bluestone patio with built-in barbecue overlooking the sparkling pool and spa. Prolific native landscaping surrounds a generous lawn with meandering pathways and secret, tranquil garden hideaways. This special property offers gracious amenities both indoors and out in a resort-like atmosphere. This thoughtfully designed home takes in spectacular views from every window. The two story entry leads to formal and informal rooms with ten foot ceilings plus a vaulted panel ceiling in the family room. Natural stone, rich woods and top-line appliances are featured throughout. There is a 1,000 bottle wine cellar with tasting area. Located in the highly desirable and picturesque Country Club area, the property is near boating, hiking, biking, great shopping, fine dining and award-winning schools. There is easy access to Highway 101, San Francisco and entire Bay Area.
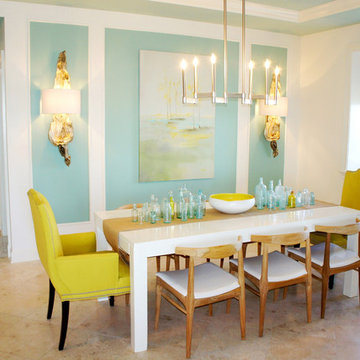
My white lacquer parsons table allowed the vibrant colors around it to stand out. The dining chairs are raw teak, with white patent vinyl seats. I covered the host chairs by C.R. Laine in an exciting shade of chartreuse, which was supported in the artwork and bowl centerpiece!
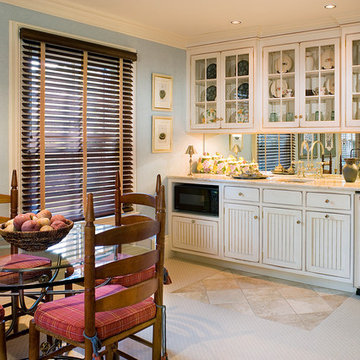
Guest quarters kitchenette in traditional bead board style with antiqued finish
Foto di una sala da pranzo country di medie dimensioni e chiusa con pavimento beige, pareti blu, pavimento in travertino e nessun camino
Foto di una sala da pranzo country di medie dimensioni e chiusa con pavimento beige, pareti blu, pavimento in travertino e nessun camino

We transformed this white box into an elegant dining room for our client to entertain family and guests.
Panel moulding was added to the back wall to create a focal point with our hand-painted wallpaper in a traditional chinoiserie style.
A drapery pocket was created with the crown moulding that encased the room and provide a place for us to disguise the drapery track. A tonal blue tape trim was added to the leading edge of the window treatments to coordinate with our wallpaper. Sheers were used to diffuse the light from the large windows that went floor-to-ceiling and wall to wall of the space.
An opulent chandelier was installed over the round dining room that was handmade by craftsman in Italy.
We chose to keep the travertine floor, because it was neutral and tied into the adjacent kitchen.
The client wanted to use his existing furniture, so our approach was to design everything else around it.
Lamps and accessories were purchased locally at antique shops.
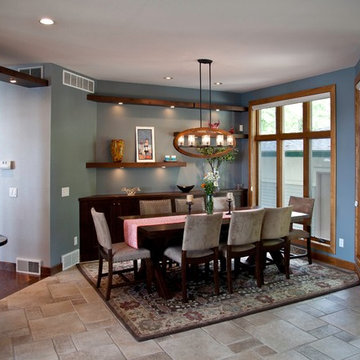
James McCarthy | Retail Photo Graphics
Idee per una piccola sala da pranzo aperta verso il soggiorno tradizionale con pareti blu, pavimento in travertino, nessun camino e pavimento beige
Idee per una piccola sala da pranzo aperta verso il soggiorno tradizionale con pareti blu, pavimento in travertino, nessun camino e pavimento beige
Sale da Pranzo con pareti blu e pavimento in travertino - Foto e idee per arredare
1