Sale da Pranzo con pavimento in travertino e camino classico - Foto e idee per arredare
Filtra anche per:
Budget
Ordina per:Popolari oggi
21 - 40 di 189 foto
1 di 3
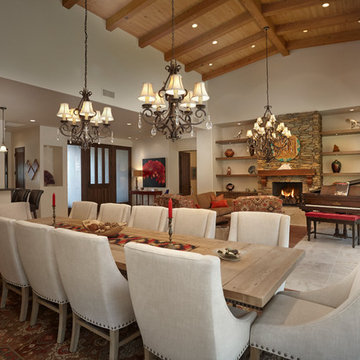
Large open great room and dining area with a mix of custom and Restoration Hardware furnishings.
Esempio di una grande sala da pranzo aperta verso il soggiorno stile americano con pareti beige, pavimento in travertino, camino classico e cornice del camino in pietra
Esempio di una grande sala da pranzo aperta verso il soggiorno stile americano con pareti beige, pavimento in travertino, camino classico e cornice del camino in pietra
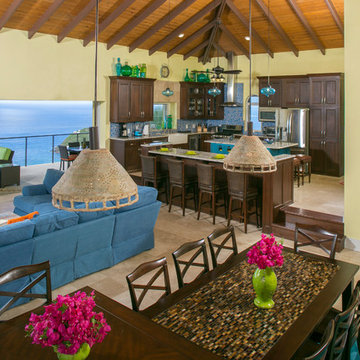
Open Concept Living Caribbean style is the theme of this Dining/Living/Kitchen area at Deja View Villa, a vacation rental villa in St. John US Virgin Islands. The dining tables create two levels of dining for visual interest. The custom lower table made by Furthur Mosaics on Sunset Blvd. in Las Angeles features a mosaic tile top for beauty and durability. Two spacious islands, 36" wide apron front sink and gas range make the kitchen a chef's dream. Indoor / outdoor living is made complete with a 19' wide hurricane sliding glass pocket door. As shown, the door is wide open to the outdoor living and dining areas and Caribbean ocean view. When you have a view like that, you don't even what to hide behind glass! This massive room was inspired by the open air hotel lobbies on Maui.
www.dejaviewvilla.com
www.furthurla.com
Steve Simonsen Photography
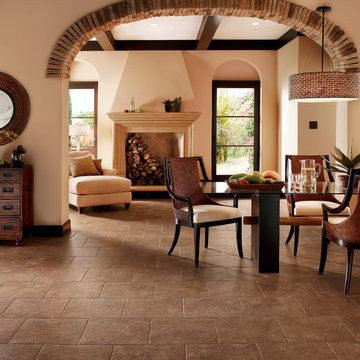
Idee per una sala da pranzo aperta verso il soggiorno classica di medie dimensioni con pareti beige, pavimento in travertino, camino classico e cornice del camino in pietra
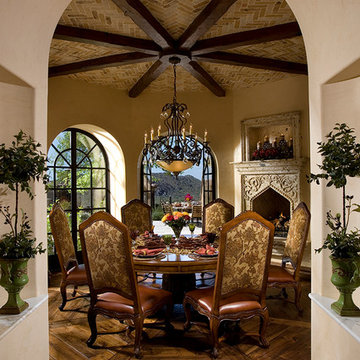
Luxury homes with elegant lighting by Fratantoni Interior Designers.
Follow us on Pinterest, Twitter, Facebook and Instagram for more inspirational photos!

Ispirazione per una grande sala da pranzo chiusa con pareti beige, pavimento in travertino, camino classico, cornice del camino in legno, pavimento beige e boiserie
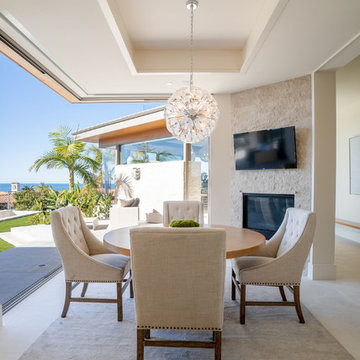
Ispirazione per una sala da pranzo aperta verso la cucina stile marinaro di medie dimensioni con pareti bianche, pavimento in travertino, camino classico, cornice del camino in pietra e pavimento bianco
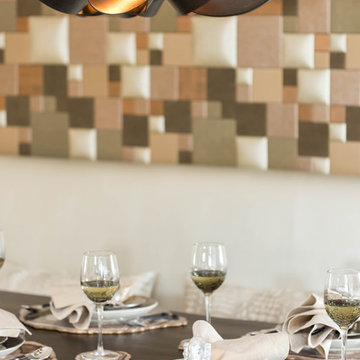
This custom designed wall covering blends six different fabrics. NappaTile manufactured the custom pattern for MC Design LLC. The live edge walnut table was custom made by Artistic Habitat for MC Design LLC.
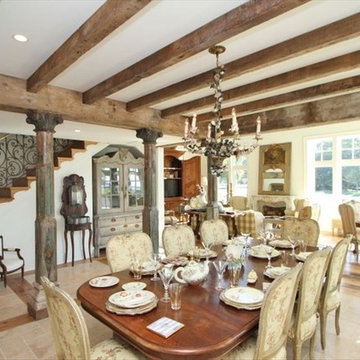
The home consists of four bedrooms, each with a separate bathroom, and is designer decorated throughout with 18th and 19th Century European antiques (French, Italian, Swedish, and Dutch) from the owner's antique shop, Jacqueline Adams Antiques in Atlanta. Also many architectural antiques have been installed inside including all inside doors, and a very unusual set of support columns dated to a 17th Century portico of an important house on Montserrat Island and salvaged from the 2009 volcano eruption.
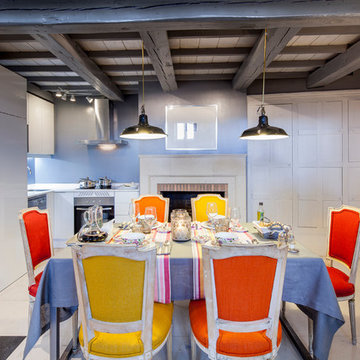
Fotógrafo: Pedro de Agustín
Esempio di una grande sala da pranzo aperta verso il soggiorno chic con pareti bianche, pavimento in travertino, camino classico e cornice del camino in mattoni
Esempio di una grande sala da pranzo aperta verso il soggiorno chic con pareti bianche, pavimento in travertino, camino classico e cornice del camino in mattoni
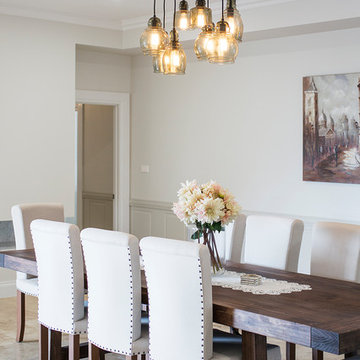
Esempio di un'ampia sala da pranzo aperta verso la cucina country con pareti beige, pavimento in travertino e camino classico

Contemporary desert home with natural materials. Wood, stone and copper elements throughout the house. Floors are vein-cut travertine, walls are stacked stone or dry wall with hand painted faux finish.
Project designed by Susie Hersker’s Scottsdale interior design firm Design Directives. Design Directives is active in Phoenix, Paradise Valley, Cave Creek, Carefree, Sedona, and beyond.
For more about Design Directives, click here: https://susanherskerasid.com/
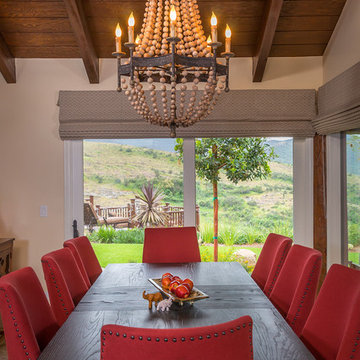
Tom Clary, Clarified Studios
Foto di una sala da pranzo aperta verso il soggiorno boho chic di medie dimensioni con pareti beige, pavimento in travertino, camino classico e cornice del camino in pietra
Foto di una sala da pranzo aperta verso il soggiorno boho chic di medie dimensioni con pareti beige, pavimento in travertino, camino classico e cornice del camino in pietra
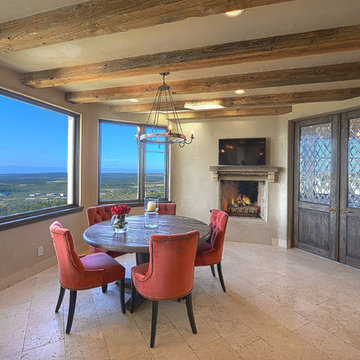
Ispirazione per una sala da pranzo mediterranea chiusa e di medie dimensioni con pareti beige, pavimento in travertino, camino classico, cornice del camino in intonaco e pavimento beige
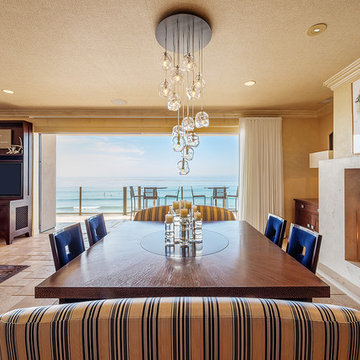
This project combines high end earthy elements with elegant, modern furnishings. We wanted to re invent the beach house concept and create an home which is not your typical coastal retreat. By combining stronger colors and textures, we gave the spaces a bolder and more permanent feel. Yet, as you travel through each room, you can't help but feel invited and at home.
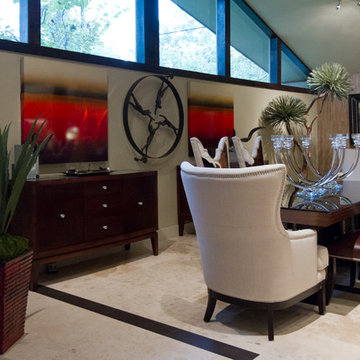
This Midcentury Modern Home was originally built in 1964. and was completely over-hauled and a seriously major renovation! We transformed 5 rooms into 1 great room and raised the ceiling by removing all the attic space. Initially, we wanted to keep the original terrazzo flooring throughout the house, but unfortunately we could not bring it back to life. This house is a 3200 sq. foot one story. We are still renovating, since this is my house...I will keep the pictures updated as we progress!
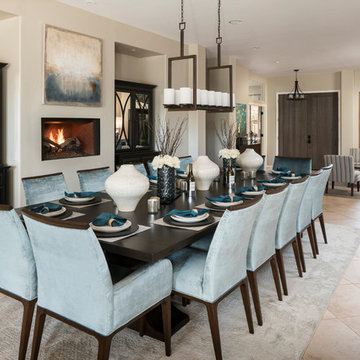
A merging of her love for bright colors and bold patterns and his love of sophisticated hues and contemporary lines, the focal point of this vast open space plan is a grand custom dining table that comfortably sits fourteen guests with an overflow lounge, kitchen and great room seating for everyday.
Shown in this photo: dining room, custom dining table, upholstered chairs, host chairs, slipper chairs, iron chandelier, orb chandelier, area rug, wall art, accessories & finishing touches designed by LMOH Home. | Photography Joshua Caldwell.
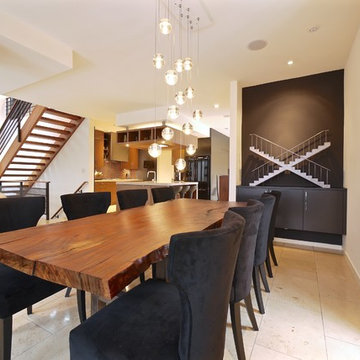
The dining room opens up onto a private terrace with a view over the adjacent forest canopy. A tall, narrow slot window provides light and privacy from an adjacent pathway. The room is backstopped by a dark lacquered built-in hutch.
The Dining Room is separated from the adjacent Living Room by a gas fireplace clad in sandblasted douglas fir boards that have been hand-burnished in copper leaf.
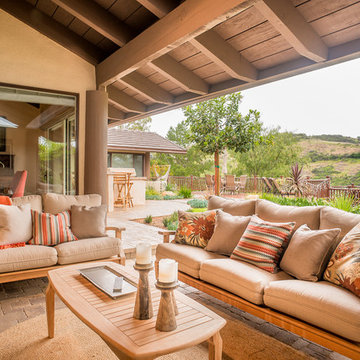
Tom Clary, Clarified Studios
Esempio di una sala da pranzo aperta verso il soggiorno bohémian di medie dimensioni con pareti beige, pavimento in travertino, camino classico e cornice del camino in pietra
Esempio di una sala da pranzo aperta verso il soggiorno bohémian di medie dimensioni con pareti beige, pavimento in travertino, camino classico e cornice del camino in pietra
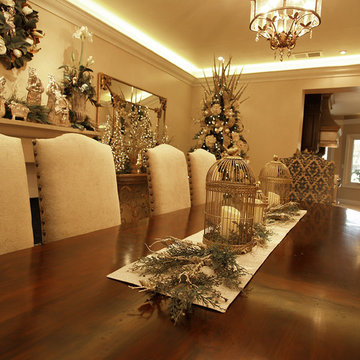
Wendy Kristina Glaister Design
Idee per una grande sala da pranzo aperta verso il soggiorno tradizionale con pareti beige, pavimento in travertino, camino classico e cornice del camino in pietra
Idee per una grande sala da pranzo aperta verso il soggiorno tradizionale con pareti beige, pavimento in travertino, camino classico e cornice del camino in pietra
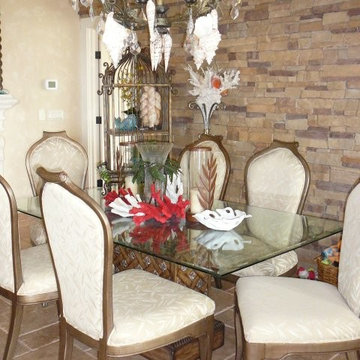
Idee per una sala da pranzo aperta verso il soggiorno tropicale di medie dimensioni con pavimento in travertino, pavimento marrone, pareti beige e camino classico
Sale da Pranzo con pavimento in travertino e camino classico - Foto e idee per arredare
2