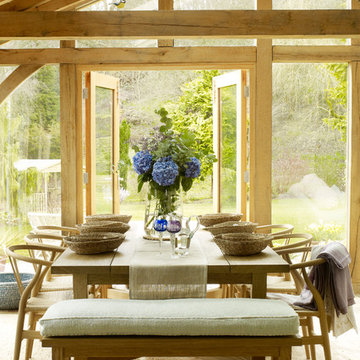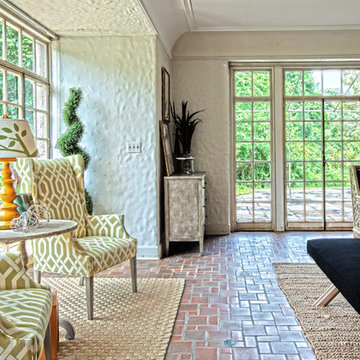Sale da Pranzo con pavimento in sughero e pavimento in mattoni - Foto e idee per arredare
Filtra anche per:
Budget
Ordina per:Popolari oggi
1 - 20 di 669 foto
1 di 3

Ispirazione per una sala da pranzo moderna di medie dimensioni con pavimento in sughero, pavimento marrone, pareti marroni e pareti in mattoni
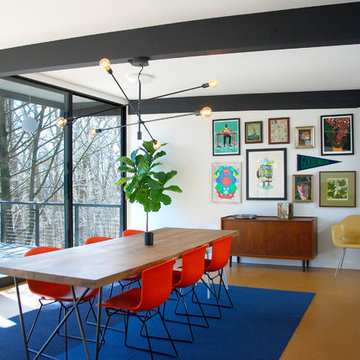
Studio Robert Jamieson
Ispirazione per una sala da pranzo moderna di medie dimensioni con pareti bianche, pavimento in sughero e pavimento marrone
Ispirazione per una sala da pranzo moderna di medie dimensioni con pareti bianche, pavimento in sughero e pavimento marrone

Designed by Malia Schultheis and built by Tru Form Tiny. This Tiny Home features Blue stained pine for the ceiling, pine wall boards in white, custom barn door, custom steel work throughout, and modern minimalist window trim in fir. This table folds down and away.
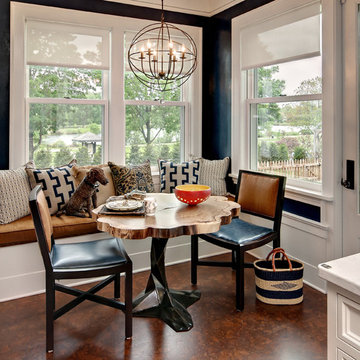
Ispirazione per una sala da pranzo chic di medie dimensioni con pavimento in sughero e pareti blu

It has all the features of an award-winning home—a grand estate exquisitely restored to its historic New Mexico Territorial-style beauty, yet with 21st-century amenities and energy efficiency. And, for a Washington, D.C.-based couple who vacationed with their children in Santa Fe for decades, the 6,000-square-foot hilltop home has the added benefit of being the perfect gathering spot for family and friends from both coasts.
Wendy McEahern photography LLC
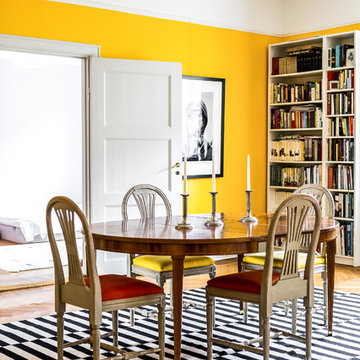
Henrik Nero
Idee per una sala da pranzo boho chic chiusa con pareti gialle e pavimento in mattoni
Idee per una sala da pranzo boho chic chiusa con pareti gialle e pavimento in mattoni

We used 11’ tall steel windows and doors separated by slender stone piers for the exterior walls of this addition. With all of its glazing, the new dining room opens the family room to views of Comal Springs and brings natural light deep into the house.
The floor is waxed brick, and the ceiling is pecky cypress. The stone piers support the second floor sitting porch at the master bedroom.
Photography by Travis Keas

Kolanowski Studio
Foto di una grande sala da pranzo aperta verso la cucina mediterranea con pavimento in mattoni, pareti beige e pavimento marrone
Foto di una grande sala da pranzo aperta verso la cucina mediterranea con pavimento in mattoni, pareti beige e pavimento marrone
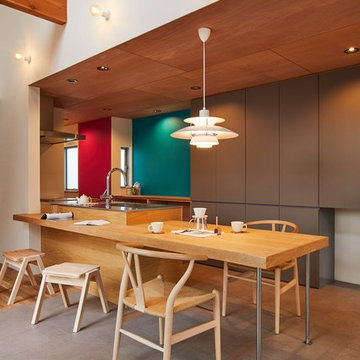
(夫婦+子供2人)4人家族のための新築住宅
photos by Katsumi Simada
Immagine di una sala da pranzo aperta verso la cucina moderna di medie dimensioni con pareti marroni, pavimento in sughero, nessun camino e pavimento grigio
Immagine di una sala da pranzo aperta verso la cucina moderna di medie dimensioni con pareti marroni, pavimento in sughero, nessun camino e pavimento grigio
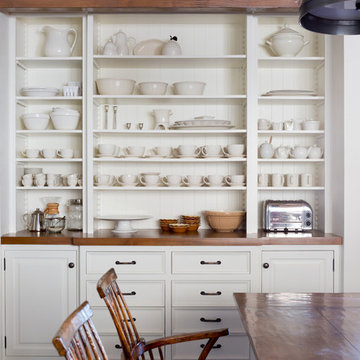
The custom built -in cabinetry serves as a hutch and ample drawer space
Immagine di una sala da pranzo country di medie dimensioni con pareti bianche e pavimento in sughero
Immagine di una sala da pranzo country di medie dimensioni con pareti bianche e pavimento in sughero
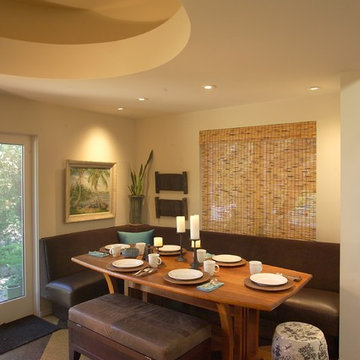
This built in leather banquette makes this breakfast nook the favorite place for the family to gather.
Not just to share a meal but a comfortable place, so much more comfortable than a chair, more supportive than a sofa, to work on their laptop, do homework, write a shopping list, play a game, do an art project. My family starts their day there with coffee checking emails, remains their for breakfast and quick communications with clients.
Returning later in the day for tea and snacks and homework.
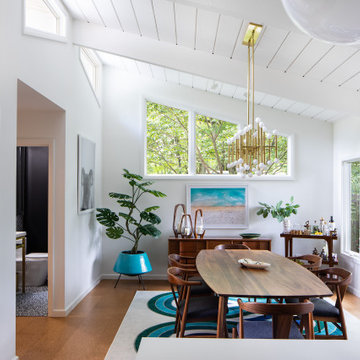
The bright dining room features a mix of mid-century vintage furniture with contemporary lighting and accessories.
Immagine di una sala da pranzo minimalista con pavimento in sughero
Immagine di una sala da pranzo minimalista con pavimento in sughero

Designed from a “high-tech, local handmade” philosophy, this house was conceived with the selection of locally sourced materials as a starting point. Red brick is widely produced in San Pedro Cholula, making it the stand-out material of the house.
An artisanal arrangement of each brick, following a non-perpendicular modular repetition, allowed expressivity for both material and geometry-wise while maintaining a low cost.
The house is an introverted one and incorporates design elements that aim to simultaneously bring sufficient privacy, light and natural ventilation: a courtyard and interior-facing terrace, brick-lattices and windows that open up to selected views.
In terms of the program, the said courtyard serves to articulate and bring light and ventilation to two main volumes: The first one comprised of a double-height space containing a living room, dining room and kitchen on the first floor, and bedroom on the second floor. And a second one containing a smaller bedroom and service areas on the first floor, and a large terrace on the second.
Various elements such as wall lamps and an electric meter box (among others) were custom-designed and crafted for the house.
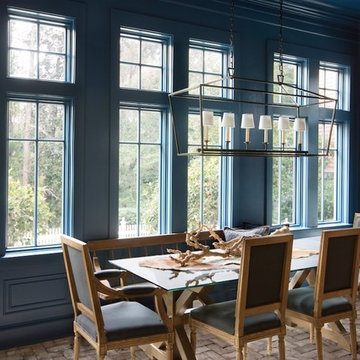
Idee per una grande sala da pranzo aperta verso il soggiorno stile marino con pareti blu, pavimento in mattoni, nessun camino e pavimento multicolore
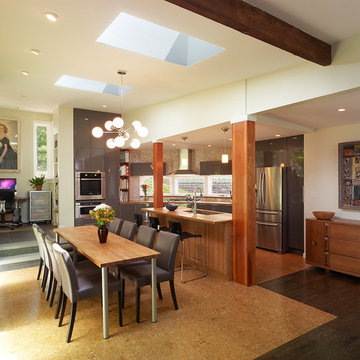
Foto di una sala da pranzo aperta verso la cucina design di medie dimensioni con pareti bianche, pavimento in sughero, nessun camino e pavimento marrone
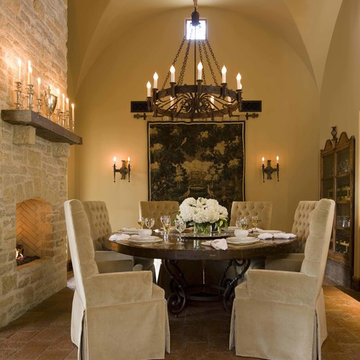
This formal dining room is the perfect place for an intimate dinner or entertaining friends. Sitting before a beautiful brick fireplace, the dark wooden table is surrounded by luxuriously covered chairs. Candles placed along the mantle provide soft light from the wrought iron chandelier above. This space, with rugged flagstone flooring and high arched ceilings, simply exudes elegance.

Designed by Malia Schultheis and built by Tru Form Tiny. This Tiny Home features Blue stained pine for the ceiling, pine wall boards in white, custom barn door, custom steel work throughout, and modern minimalist window trim in fir. This table folds down and away.
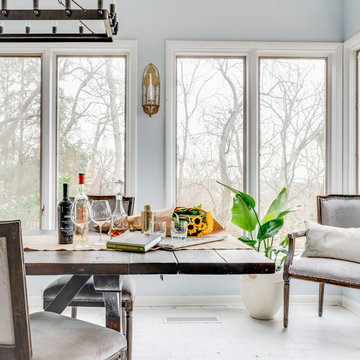
Leslie Brown
Idee per una sala da pranzo tradizionale chiusa e di medie dimensioni con pareti blu, pavimento in mattoni, nessun camino e pavimento bianco
Idee per una sala da pranzo tradizionale chiusa e di medie dimensioni con pareti blu, pavimento in mattoni, nessun camino e pavimento bianco
Sale da Pranzo con pavimento in sughero e pavimento in mattoni - Foto e idee per arredare
1
