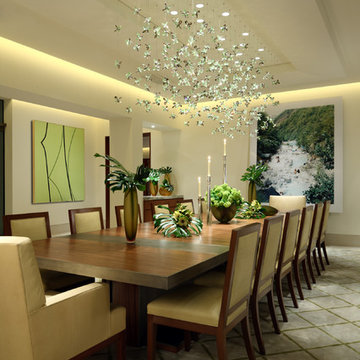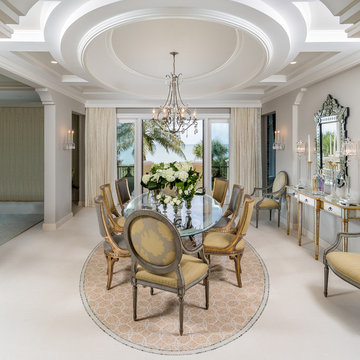Sale da Pranzo con pavimento in pietra calcarea - Foto e idee per arredare
Filtra anche per:
Budget
Ordina per:Popolari oggi
81 - 100 di 406 foto
1 di 3
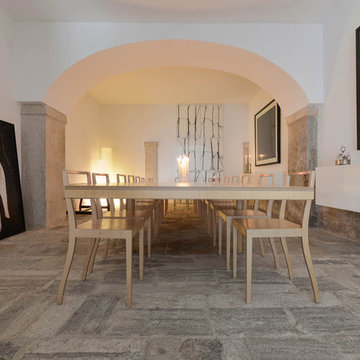
•Architects: Aires Mateus
•Location: Lisbon, Portugal
•Architect: Manuel Aires Mateus
•Years: 2006-20011
•Photos by: Ricardo Oliveira Alves
•Stone floor: Ancient Surface
A succession of everyday spaces occupied the lower floor of this restored 18th century castle on the hillside.
The existing estate illustrating a period clouded by historic neglect.
The restoration plan for this castle house focused on increasing its spatial value, its open space architecture and re-positioning of its windows. The garden made it possible to enhance the depth of the view over the rooftops and the Baixa river. An existing addition was rebuilt to house to conduct more private and entertainment functions.
The unexpected discovery of an old and buried wellhead and cistern in the center of the house was a pleasant surprise to the architect and owners.
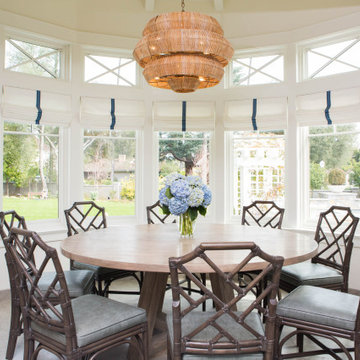
Immagine di un'ampia sala da pranzo aperta verso la cucina tradizionale con pavimento in pietra calcarea e pavimento grigio
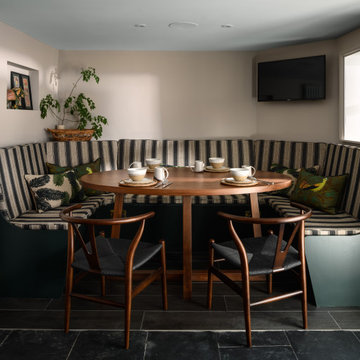
Idee per una sala da pranzo tradizionale di medie dimensioni con pavimento in pietra calcarea e pavimento nero
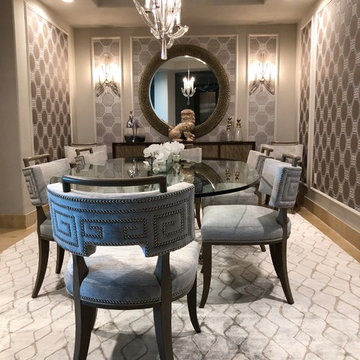
Greek Key motif of the wall covering is repeated in the dining chairs' outside backs' nailhead design; neutral taupe and icy blue and cream make for a serene space.
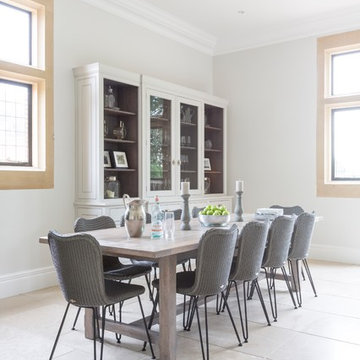
We were delighted to work with the homeowners of this breathtakingly beautiful luxury home in Ascot, Berkshire to create their dream kitchen.
Comprising a large open plan kitchen / dining space, utility room, boot room and laundry room, the project was almost completely a blank canvas except for the kitchen the house came with which was cramped and ill-fitting for the large space.
With three young children, the home needed to serve the needs of the family first but also needed to be suitable for entertaining on a reasonably large level. The kitchen features a host of cooking appliances designed with entertaining in mind including the legendary Wolf Duel fuel Range with Charbroiler with a Westin extractor. Opposite the Wolf range and integrated into the island are a Miele microwave and Miele sous chef warming drawer.
The large kitchen island acts the main prep area and includes a Villeroy & Boch Double Butler Sink with insinkerator waste disposal, Perrin & Rowe Callisto Mixer Tap with rinse and a Quooker Pro Vaq 3 Classic tap finished in polished nickel. The eurocargo recycling pullout bins are located in the island with a Miele dishwasher handily located either side to ensure maximum efficiency. Choosing the iconic Sub-Zero fridge freezer for this kitchen was a super choice for this large kitchen / dining area and provides ample storage.
The dining area has a Weathered Oak Refectory Table by Humphrey Munson. The table seats 10 so works really well for entertaining friends and family in the open plan kitchen / dining area. The seating is by Vincent Sheppard which is perfect for a family with young children because they can be easily maintained.
Photo credit: Paul Craig
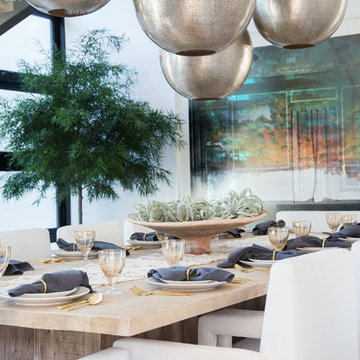
Interior Design by Blackband Design
Photography by Tessa Neustadt
Immagine di una grande sala da pranzo minimal chiusa con pareti bianche, pavimento in pietra calcarea, camino bifacciale e cornice del camino piastrellata
Immagine di una grande sala da pranzo minimal chiusa con pareti bianche, pavimento in pietra calcarea, camino bifacciale e cornice del camino piastrellata
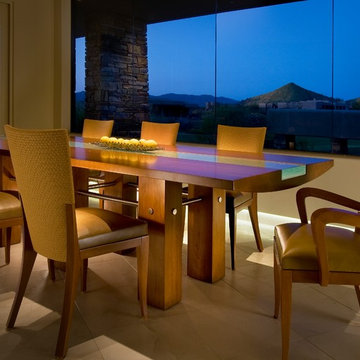
Mark Boisclair
Idee per una sala da pranzo aperta verso il soggiorno contemporanea di medie dimensioni con pareti bianche, pavimento in pietra calcarea e cornice del camino in legno
Idee per una sala da pranzo aperta verso il soggiorno contemporanea di medie dimensioni con pareti bianche, pavimento in pietra calcarea e cornice del camino in legno
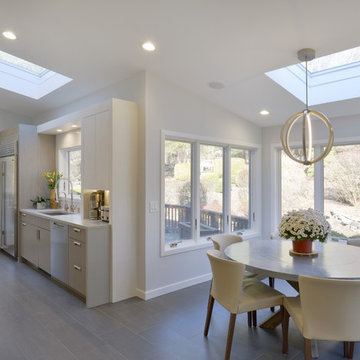
A new picture window and skylight extend views to the outside while providing the natural light requested by the client. Enlarging the space by incorporating the square footage of the existing screened-in porch and sunroom allowed for a sun-filled eating area.
Photography: Peter Krupenye
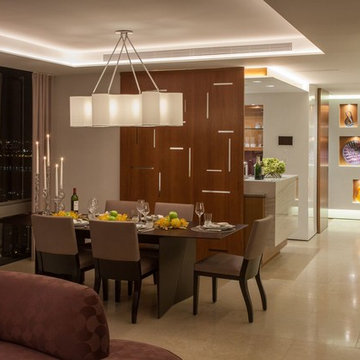
Immagine di una grande sala da pranzo aperta verso il soggiorno contemporanea con pareti bianche, pavimento in pietra calcarea e pavimento beige
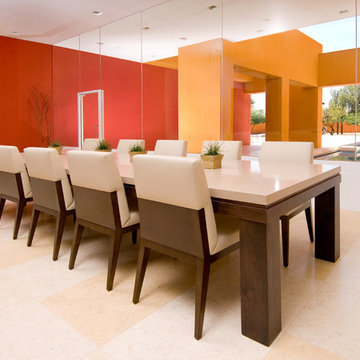
Dining "Al Fresco" while remaining indoors is the theme of this minimalist contemporary dining room. A custom 13' dining table with coordinating chairs finish the look.
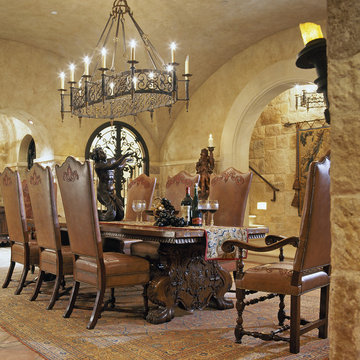
Milman
Immagine di una grande sala da pranzo mediterranea chiusa con pareti beige, pavimento in pietra calcarea, nessun camino e pavimento beige
Immagine di una grande sala da pranzo mediterranea chiusa con pareti beige, pavimento in pietra calcarea, nessun camino e pavimento beige
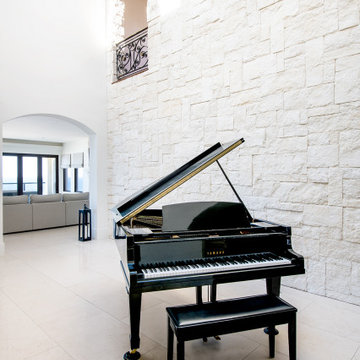
Double-height dining room with overlooking balcony is finished with a limestone split face wall.
Foto di una grande sala da pranzo aperta verso la cucina mediterranea con pareti beige, pavimento in pietra calcarea e pavimento beige
Foto di una grande sala da pranzo aperta verso la cucina mediterranea con pareti beige, pavimento in pietra calcarea e pavimento beige

Designed by architect Bing Hu, this modern open-plan home has sweeping views of Desert Mountain from every room. The high ceilings, large windows and pocketing doors create an airy feeling and the patios are an extension of the indoor spaces. The warm tones of the limestone floors and wood ceilings are enhanced by the soft colors in the Donghia furniture. The walls are hand-trowelled venetian plaster or stacked stone. Wool and silk area rugs by Scott Group.
Project designed by Susie Hersker’s Scottsdale interior design firm Design Directives. Design Directives is active in Phoenix, Paradise Valley, Cave Creek, Carefree, Sedona, and beyond.
For more about Design Directives, click here: https://susanherskerasid.com/
To learn more about this project, click here: https://susanherskerasid.com/modern-desert-classic-home/
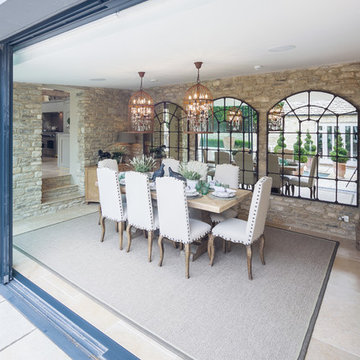
The Castile limestone flooring continues into the beautifully appointed dining room with exposed Costwold stone walls which adjoins the kitchen of this spacious home in Cirencester by Rixon Architects. Modern floor to ceiling sliding doors and large feature mirrors flood the room with light while the stone flooring flows seamlessly into the courtyard garden which features our Raj Beige limestone flagstones.
Photographed by Tony Mitchell, facestudios.net
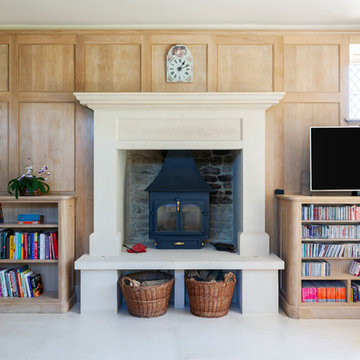
Marc Wilson
Idee per una grande sala da pranzo aperta verso la cucina tradizionale con pareti multicolore, pavimento in pietra calcarea, stufa a legna, cornice del camino in pietra e pavimento beige
Idee per una grande sala da pranzo aperta verso la cucina tradizionale con pareti multicolore, pavimento in pietra calcarea, stufa a legna, cornice del camino in pietra e pavimento beige
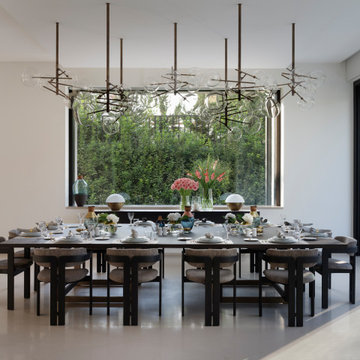
A fabulous formal dining room that can sit 10 at two separate tables , 14 if you push the tables together or 20 with a specially designed leaf connecting the two tables.
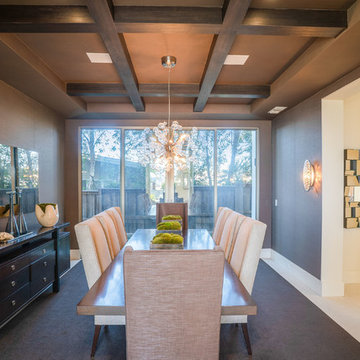
Ispirazione per una grande sala da pranzo aperta verso il soggiorno design con pareti marroni, pavimento in pietra calcarea, nessun camino e pavimento marrone
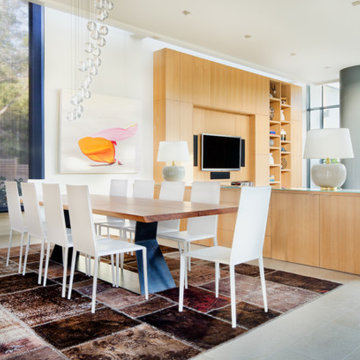
Idee per un'ampia sala da pranzo aperta verso il soggiorno minimal con pavimento in pietra calcarea
Sale da Pranzo con pavimento in pietra calcarea - Foto e idee per arredare
5
