Sale da Pranzo con pavimento in pietra calcarea - Foto e idee per arredare
Filtra anche per:
Budget
Ordina per:Popolari oggi
101 - 120 di 1.917 foto
1 di 2
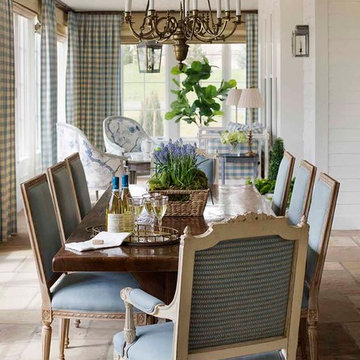
This blue and white dining room, adjacent to a sitting area, occupies a large enclosed porch. The home was newly constructed to feel like it had stood for centuries. The dining porch, which is fully enclosed was built to look like a once open porch area, complete with clapboard walls to mimic the exterior.
The 19th Century English farm table is from Ralf's antiques. The Swedish inspired Louis arm chairs, also 19th Century, are French. The solid brass chandelier is an 18th Century piece, once meant for candles, which was hard wired. Motorized grass shades, sisal rugs and limstone floors keep the space fresh and casual despite the pedigree of the pieces. All fabrics are by Schumacher.
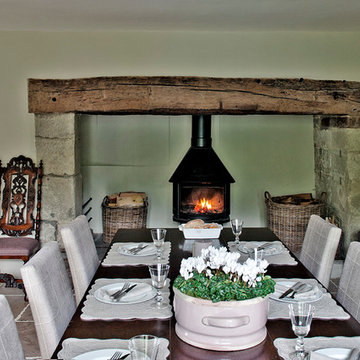
Polly Eltes
Idee per una grande sala da pranzo country con pavimento in pietra calcarea, stufa a legna, cornice del camino in pietra e pareti verdi
Idee per una grande sala da pranzo country con pavimento in pietra calcarea, stufa a legna, cornice del camino in pietra e pareti verdi
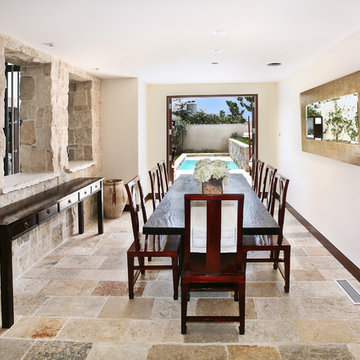
Ancient Dining Room Stone Fireplaces by Ancient Surfaces.
Phone: (212) 461-0245
Web: www.AncientSurfaces.com
email: sales@ancientsurfaces.com
The way we envision the perfect dining room is quite simple really.
The perfect dining room is one that will always have enough room for late comers and enough logs for its hearth.
While It is no secret that the fondest memories are made when gathered around the table, everlasting memories are forged over the glowing heat of a stone fireplace.
This Houzz project folder contains some examples of antique stone Fireplaces we've provided in dining room.
We hope that our imagery will inspire you to merge your dining experience with the warmth radiating from one of our own breath taking stone mantles.

Ann Lowengart Interiors collaborated with Field Architecture and Dowbuilt on this dramatic Sonoma residence featuring three copper-clad pavilions connected by glass breezeways. The copper and red cedar siding echo the red bark of the Madrone trees, blending the built world with the natural world of the ridge-top compound. Retractable walls and limestone floors that extend outside to limestone pavers merge the interiors with the landscape. To complement the modernist architecture and the client's contemporary art collection, we selected and installed modern and artisanal furnishings in organic textures and an earthy color palette.
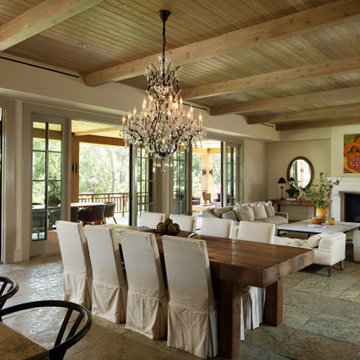
Ispirazione per una sala da pranzo country di medie dimensioni con pareti beige, pavimento in pietra calcarea, pavimento beige, soffitto in legno e travi a vista
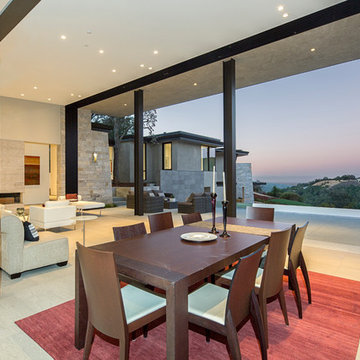
Frank Paul Perez, Red Lily Studios
Idee per un'ampia sala da pranzo aperta verso il soggiorno contemporanea con pareti beige, pavimento in pietra calcarea, nessun camino e pavimento beige
Idee per un'ampia sala da pranzo aperta verso il soggiorno contemporanea con pareti beige, pavimento in pietra calcarea, nessun camino e pavimento beige
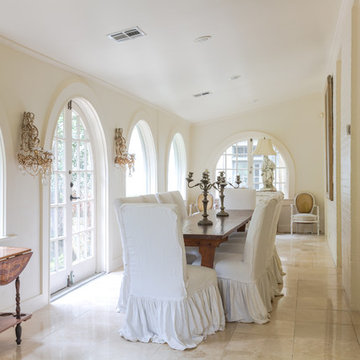
Immagine di una sala da pranzo stile shabby chiusa e di medie dimensioni con pareti bianche, pavimento in pietra calcarea, nessun camino e pavimento beige
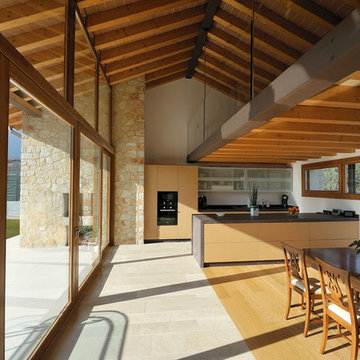
Immagine di una grande sala da pranzo design con pareti bianche, pavimento in pietra calcarea e pavimento grigio
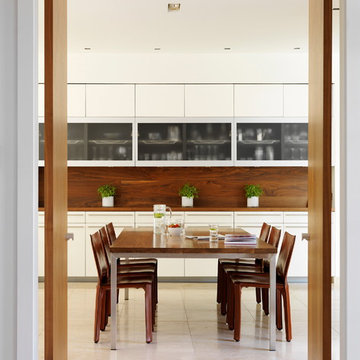
darren chung
Immagine di una sala da pranzo minimal con pavimento in pietra calcarea
Immagine di una sala da pranzo minimal con pavimento in pietra calcarea
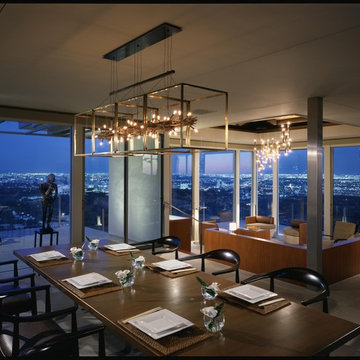
Photo Credit: Erhardt Pfeiffer
Ispirazione per una sala da pranzo aperta verso la cucina minimalista con pareti bianche, pavimento in pietra calcarea, pavimento grigio e nessun camino
Ispirazione per una sala da pranzo aperta verso la cucina minimalista con pareti bianche, pavimento in pietra calcarea, pavimento grigio e nessun camino

Formal Dining Room
Esempio di un'ampia sala da pranzo chic con pavimento in pietra calcarea, pareti rosse e pavimento grigio
Esempio di un'ampia sala da pranzo chic con pavimento in pietra calcarea, pareti rosse e pavimento grigio
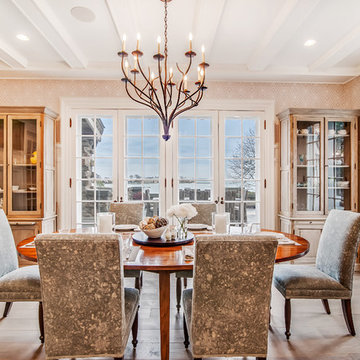
Long Island Sound views are featured in this eat in kitchen dining area with wainscot panels on walls and wood beamed ceilings. Glass fronted Built in china storage cabinets flank two pairs of french doors maximizing light and access to the large outdoor terrace for additional dining and grilling.
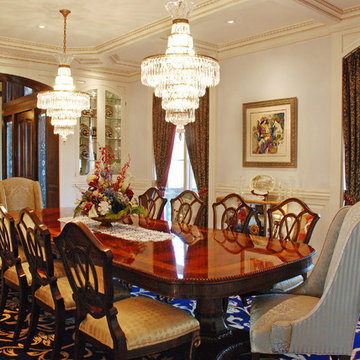
The elegant dining room was inspired by the Waterford Crystal Chandelier & Versace China the homeowner owned. The custom rug and Chippendale chairs with smoke mirrored backs complimented the style of the china & chandelier.
Photo by NSPJ Architects/Cathy Kudelko
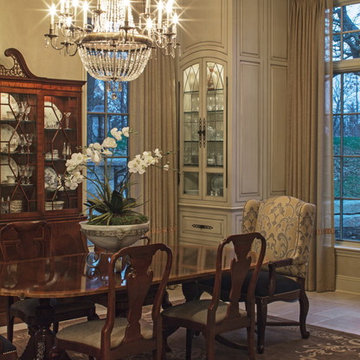
Tom Kessler Photography
Esempio di un'ampia sala da pranzo classica chiusa con pareti beige e pavimento in pietra calcarea
Esempio di un'ampia sala da pranzo classica chiusa con pareti beige e pavimento in pietra calcarea
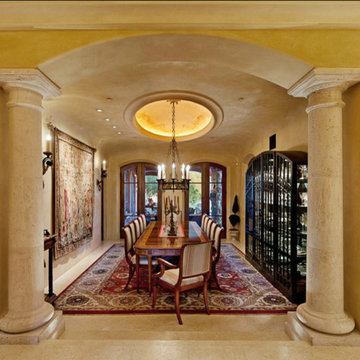
Dining room
Idee per una grande sala da pranzo classica chiusa con pavimento in pietra calcarea
Idee per una grande sala da pranzo classica chiusa con pavimento in pietra calcarea
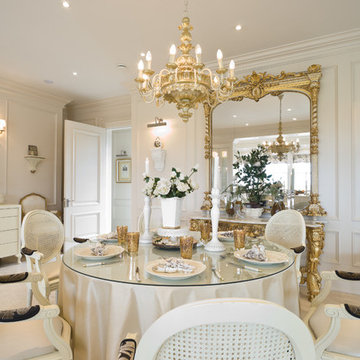
Florian Knorn
Foto di una grande sala da pranzo aperta verso il soggiorno vittoriana con pareti bianche, pavimento in pietra calcarea, cornice del camino in pietra, nessun camino e pavimento beige
Foto di una grande sala da pranzo aperta verso il soggiorno vittoriana con pareti bianche, pavimento in pietra calcarea, cornice del camino in pietra, nessun camino e pavimento beige
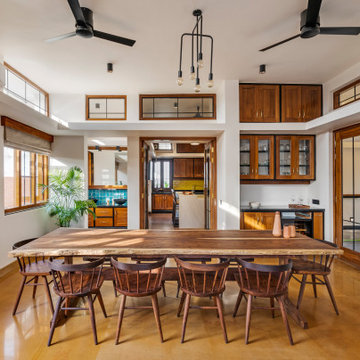
#thevrindavanproject
ranjeet.mukherjee@gmail.com thevrindavanproject@gmail.com
https://www.facebook.com/The.Vrindavan.Project

This 6,500-square-foot one-story vacation home overlooks a golf course with the San Jacinto mountain range beyond. The house has a light-colored material palette—limestone floors, bleached teak ceilings—and ample access to outdoor living areas.
Builder: Bradshaw Construction
Architect: Marmol Radziner
Interior Design: Sophie Harvey
Landscape: Madderlake Designs
Photography: Roger Davies
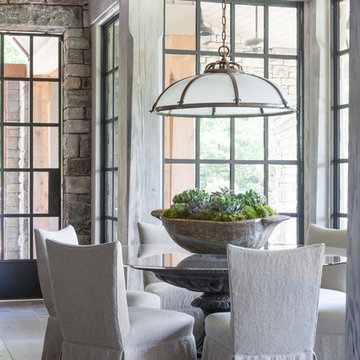
Esempio di una piccola sala da pranzo aperta verso il soggiorno classica con pareti beige, nessun camino, pavimento grigio e pavimento in pietra calcarea
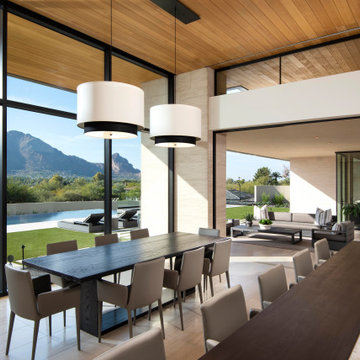
Million-dollar views of Camelback Mountain turn the kitchen and adjacent patio into favorite nesting spots. A custom table by Peter Thomas Designs is illuminated by double pendants from Hinkley Lighting hanging from a ceiling of Douglas fir.
Project Details // Now and Zen
Renovation, Paradise Valley, Arizona
Architecture: Drewett Works
Builder: Brimley Development
Interior Designer: Ownby Design
Photographer: Dino Tonn
Limestone (Demitasse) flooring and walls: Solstice Stone
Windows (Arcadia): Elevation Window & Door
Table: Peter Thomas Designs
Pendants: Hinkley Lighting
https://www.drewettworks.com/now-and-zen/
Sale da Pranzo con pavimento in pietra calcarea - Foto e idee per arredare
6