Sale da Pranzo con pavimento in pietra calcarea e pavimento in cemento - Foto e idee per arredare
Filtra anche per:
Budget
Ordina per:Popolari oggi
41 - 60 di 9.613 foto
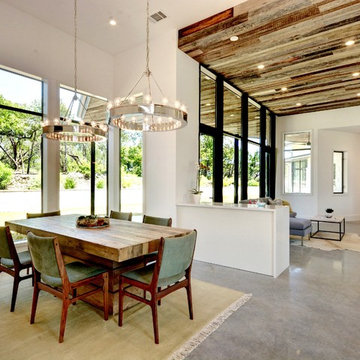
Foto di una sala da pranzo aperta verso il soggiorno bohémian di medie dimensioni con pareti bianche, pavimento in cemento e nessun camino

Esempio di una sala da pranzo aperta verso il soggiorno scandinava di medie dimensioni con pareti bianche, pavimento in cemento, stufa a legna, cornice del camino in intonaco, pavimento grigio e soffitto in legno
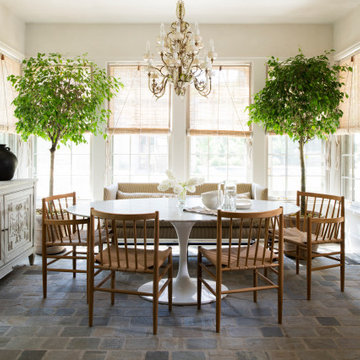
The main design goal of this Northern European country style home was to use traditional, authentic materials that would have been used ages ago. ORIJIN STONE premium stone was selected as one such material, taking the main stage throughout key living areas including the custom hand carved Alder™ Limestone fireplace in the living room, as well as the master bedroom Alder fireplace surround, the Greydon™ Sandstone cobbles used for flooring in the den, porch and dining room as well as the front walk, and for the Greydon Sandstone paving & treads forming the front entrance steps and landing, throughout the garden walkways and patios and surrounding the beautiful pool. This home was designed and built to withstand both trends and time, a true & charming heirloom estate.
Architecture: Rehkamp Larson Architects
Builder: Kyle Hunt & Partners
Landscape Design & Stone Install: Yardscapes
Mason: Meyer Masonry
Interior Design: Alecia Stevens Interiors
Photography: Scott Amundson Photography & Spacecrafting Photography

Post and beam wedding venue great room with vaulted ceilings
Immagine di un'ampia sala da pranzo aperta verso il soggiorno rustica con pareti bianche, pavimento in cemento, pavimento grigio e travi a vista
Immagine di un'ampia sala da pranzo aperta verso il soggiorno rustica con pareti bianche, pavimento in cemento, pavimento grigio e travi a vista
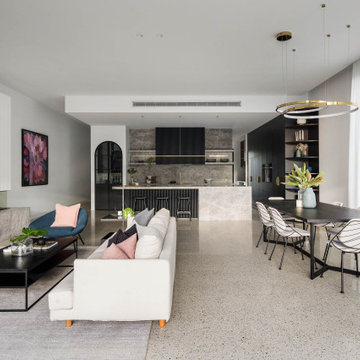
Immagine di una grande sala da pranzo aperta verso il soggiorno minimal con pareti bianche, pavimento in cemento e pavimento bianco

This sun-filled tiny home features a thoughtfully designed layout with natural flow past a small front porch through the front sliding door and into a lovely living room with tall ceilings and lots of storage.
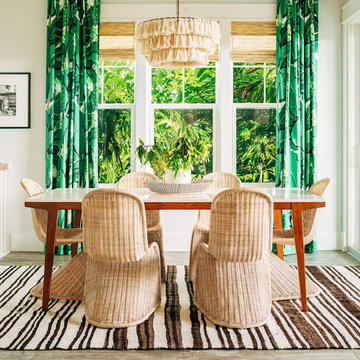
Seamus Payne
Immagine di una sala da pranzo stile marinaro di medie dimensioni con pareti beige, pavimento in cemento, nessun camino e pavimento grigio
Immagine di una sala da pranzo stile marinaro di medie dimensioni con pareti beige, pavimento in cemento, nessun camino e pavimento grigio
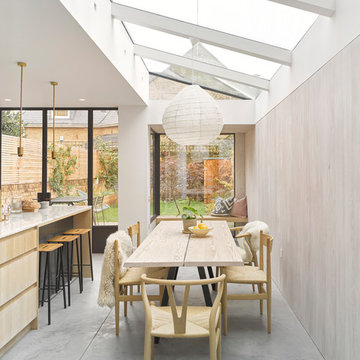
Mondrian steel patio doors were used on the rear of this property, the slim metal framing was used to maximise glass to this patio door, maintaining the industrial look while allowing maximum light to pass through. The minimal steel section finished in white supported the structural glass roof allowing light to ingress through the room.
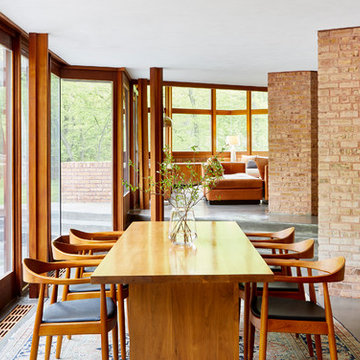
©Brett Bulthuis 2018
Ispirazione per una sala da pranzo aperta verso il soggiorno minimalista con pavimento in cemento e pavimento grigio
Ispirazione per una sala da pranzo aperta verso il soggiorno minimalista con pavimento in cemento e pavimento grigio
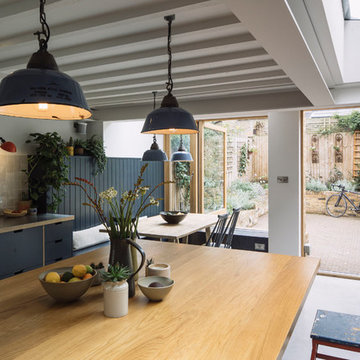
View over kitchen island to dining space and garden.
Photograph © Tim Crocker
Foto di una sala da pranzo aperta verso la cucina chic con pareti bianche, pavimento in cemento e pavimento grigio
Foto di una sala da pranzo aperta verso la cucina chic con pareti bianche, pavimento in cemento e pavimento grigio
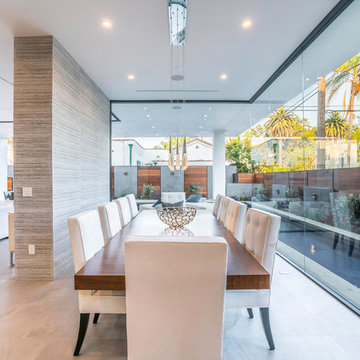
Esempio di una grande sala da pranzo aperta verso il soggiorno contemporanea con nessun camino, pareti beige, pavimento in cemento e pavimento grigio
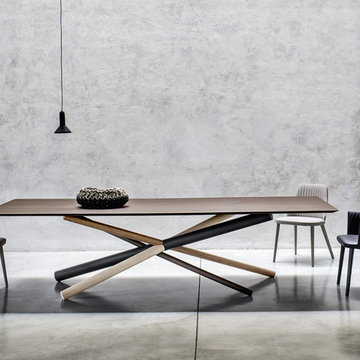
Near Italy’s northeast border lies the small town of Moimacco. Once an important stop along ancient trade routes, today, all of the modern furnishings offered by the Italian design house Bross are crafted in the quaint Italian town. Hallmarks of the Bross line of contemporary furniture are an attention to detail and a careful selection of quality materials, in particular, fine European woods. The Bross focus on fine craftsmanship lends an appealing, organic element to homes decorated in the modern interior design style.
The company’s commitment to producing high quality modern furniture has attracted some of the finest designers, including Paolo Piva, Gerd Lange, Enzo Berti, Laprell and Althaus and Ennio Arosio. The room service 360° collection of Bross furnishings includes buffets, consoles and dining and coffee tables that demonstrate the extraordinary technical prowess and artistic vision of these world-renowned designers. Bross is the perfect choice for contemporary homes.
Welcome to room service 360°, the premier destination for the world’s finest modern furniture. As an authorized dealer of the most respected furniture manufacturers in Europe, room service 360° is uniquely positioned to offer the most complete, most comprehensive and most exclusive collections of custom contemporary and modern furniture available on the market today. From world renowned designers at Bonaldo, Cattelan Italia, Fiam Italia, Foscarini, Gamma Arredamenti, Pianca, Presotto Italia, Tonelli and Tonin Casa, only the finest Italian furniture collections are represented at room service 360°.
On our website you will find the latest collections from top European contemporary/modern furniture designers, leading Italian furniture manufacturers and many exclusive products. We are also proud and excited to offer our interior design blog as an ongoing resource for design fanatics, curious souls and anyone who is looking to be inspired.
In our Philadelphia showroom we carefully select our products and change them frequently to provide our customers with the best possible mix through which they can envision their room’s décor and their life. This is the reason why many of our customers (thank you all!!!) travel for hours, and some fly to our store. This is the reason why we have earned the privilege to be the starting point for modern living for many of you.
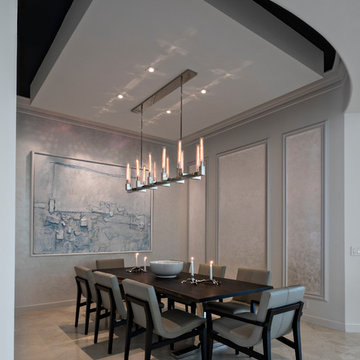
Dining Room
Esempio di una grande sala da pranzo aperta verso il soggiorno contemporanea con pareti grigie, pavimento in pietra calcarea e nessun camino
Esempio di una grande sala da pranzo aperta verso il soggiorno contemporanea con pareti grigie, pavimento in pietra calcarea e nessun camino
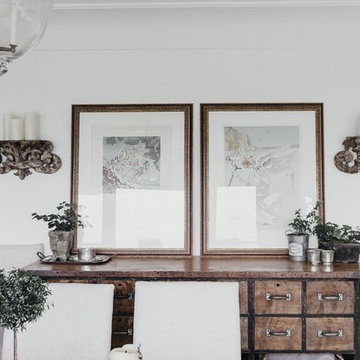
Immagine di una sala da pranzo aperta verso la cucina tradizionale di medie dimensioni con pareti bianche e pavimento in cemento
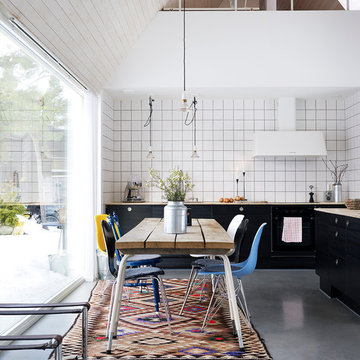
Foto Patric Johansson
Idee per una sala da pranzo aperta verso la cucina nordica di medie dimensioni con pavimento in cemento, pareti bianche e nessun camino
Idee per una sala da pranzo aperta verso la cucina nordica di medie dimensioni con pavimento in cemento, pareti bianche e nessun camino

Jerry Kessler
Immagine di una grande sala da pranzo aperta verso il soggiorno contemporanea con pareti grigie, camino lineare Ribbon, cornice del camino in pietra e pavimento in pietra calcarea
Immagine di una grande sala da pranzo aperta verso il soggiorno contemporanea con pareti grigie, camino lineare Ribbon, cornice del camino in pietra e pavimento in pietra calcarea
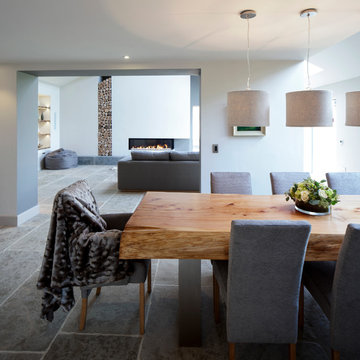
The beautiful Dining Area in one of our Award Winning Barn Renovations. The fabulous Monterey Cypress, Macrocarpa wood which we sourced through our specialist wood supplier allowed us to create this fabulous 8ft x 3ft Dining Table with Brushed Stainless Steel Legs. The Dining Chairs were made and covered for us in a beautiful soft grey fabric by our furniture designers. Accenting walls were painted in the lovely new Farrow & Ball colour 'Moles Breath' and Felt shades in a lovely 'Oatmeal' colour with cotton diffusers were hung on brushed Nickel Pendant Lights. A lovely Dining area in the beautiful Open Plan Living Space for our happy Clients to entertain in and enjoy.
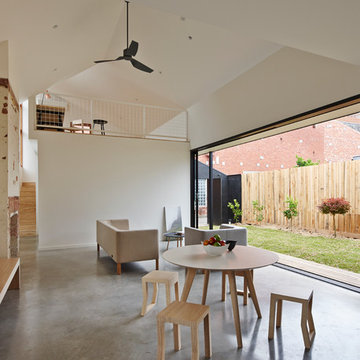
Photography: Peter Bennetts
Builder: Zachary Spark Constructions
Foto di una sala da pranzo design di medie dimensioni con pareti bianche e pavimento in cemento
Foto di una sala da pranzo design di medie dimensioni con pareti bianche e pavimento in cemento

The brief for this project was for the house to be at one with its surroundings.
Integrating harmoniously into its coastal setting a focus for the house was to open it up to allow the light and sea breeze to breathe through the building. The first floor seems almost to levitate above the landscape by minimising the visual bulk of the ground floor through the use of cantilevers and extensive glazing. The contemporary lines and low lying form echo the rolling country in which it resides.
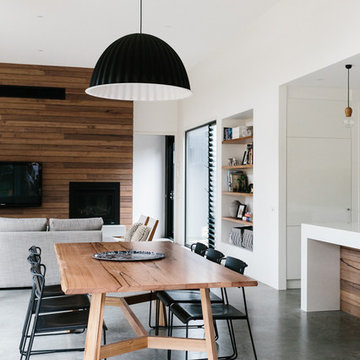
Tara Pearce
Ispirazione per una sala da pranzo aperta verso il soggiorno minimal di medie dimensioni con pareti bianche e pavimento in cemento
Ispirazione per una sala da pranzo aperta verso il soggiorno minimal di medie dimensioni con pareti bianche e pavimento in cemento
Sale da Pranzo con pavimento in pietra calcarea e pavimento in cemento - Foto e idee per arredare
3