Sale da Pranzo con pavimento in mattoni - Foto e idee per arredare
Filtra anche per:
Budget
Ordina per:Popolari oggi
1 - 20 di 32 foto
1 di 3

Esempio di un angolo colazione stile marinaro con pareti bianche, pavimento in mattoni, pavimento rosso, soffitto in perlinato, soffitto a volta e pareti in perlinato

Opened connection between breakfast nook sitting area and kitchen.
Foto di un piccolo angolo colazione stile americano con pareti bianche, pavimento in mattoni, pavimento rosso e travi a vista
Foto di un piccolo angolo colazione stile americano con pareti bianche, pavimento in mattoni, pavimento rosso e travi a vista
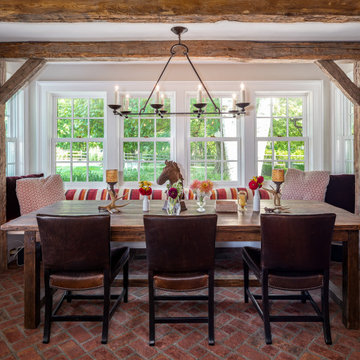
Ispirazione per una sala da pranzo country con pareti grigie, pavimento in mattoni, pavimento rosso e travi a vista
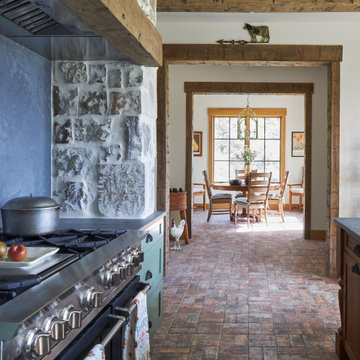
Esempio di un angolo colazione rustico di medie dimensioni con pareti beige, pavimento in mattoni, pavimento marrone e travi a vista

Sala da pranzo accanto alla cucina con pareti facciavista
Esempio di una grande sala da pranzo aperta verso il soggiorno mediterranea con pareti gialle, pavimento in mattoni, pavimento rosso e soffitto a volta
Esempio di una grande sala da pranzo aperta verso il soggiorno mediterranea con pareti gialle, pavimento in mattoni, pavimento rosso e soffitto a volta
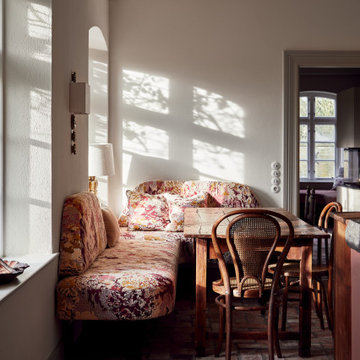
Ispirazione per una piccola sala da pranzo aperta verso il soggiorno boho chic con pareti bianche, pavimento in mattoni, pavimento rosso e travi a vista
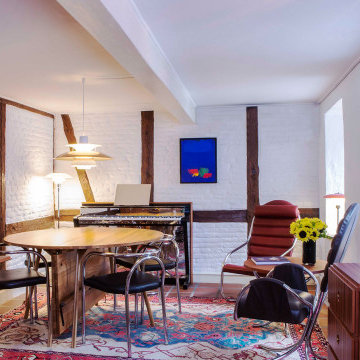
In this showcase home, elements that nod to tradition blend seamlessly with the bright, bold shapes and materials of modern design. Featuring design icon Poul Henningsen's stunning furnishings: PH Pope Chair, PH Lounge Chair, PH Table, PH DIning Table, PH Cabinet, PH Small Drawer Chest, and PH Cabinet.
The wildly unusual piano design is encased in layered strips of reflective chrome facing. No matter the size of the room, one's eye is drawn to the instrument.
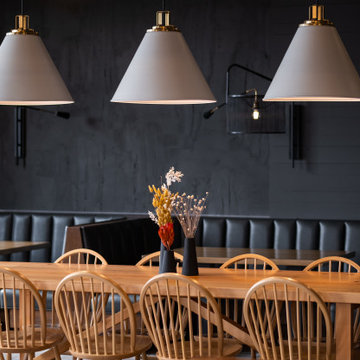
Absolutely stunning dining area featuring our custom tabletops made out of our urban lumber.
Idee per una sala da pranzo aperta verso la cucina nordica con pareti nere, pavimento in mattoni, travi a vista e pareti in perlinato
Idee per una sala da pranzo aperta verso la cucina nordica con pareti nere, pavimento in mattoni, travi a vista e pareti in perlinato
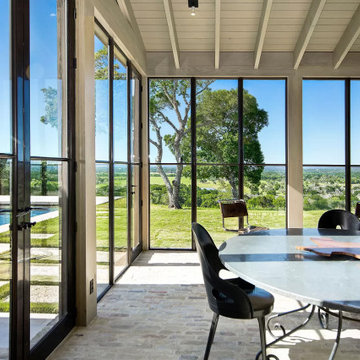
Ispirazione per una sala da pranzo country con pavimento in mattoni, pavimento beige, soffitto in legno e pareti in legno

Esempio di una grande sala da pranzo stile americano con pareti beige, pavimento in mattoni, camino classico, cornice del camino in intonaco, pavimento rosso, travi a vista, soffitto a volta e soffitto in legno
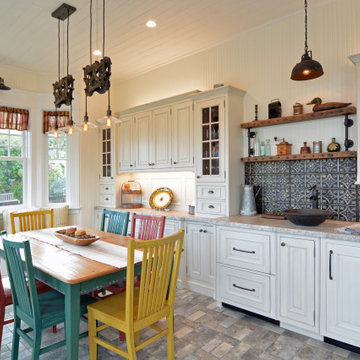
Immagine di una grande sala da pranzo country chiusa con pareti bianche, pavimento in mattoni, pavimento grigio, soffitto in legno e pannellatura
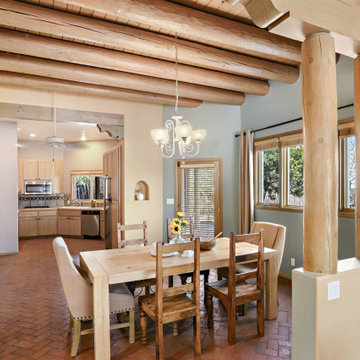
Idee per una sala da pranzo aperta verso la cucina stile americano di medie dimensioni con pavimento in mattoni, nessun camino, travi a vista, pareti grigie e pavimento rosso
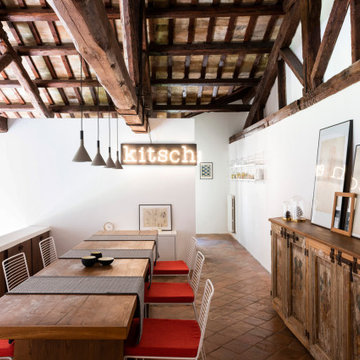
Foto: Federico Villa Studio
Ispirazione per un'ampia sala da pranzo aperta verso il soggiorno bohémian con pareti bianche, pavimento in mattoni e travi a vista
Ispirazione per un'ampia sala da pranzo aperta verso il soggiorno bohémian con pareti bianche, pavimento in mattoni e travi a vista

Designed from a “high-tech, local handmade” philosophy, this house was conceived with the selection of locally sourced materials as a starting point. Red brick is widely produced in San Pedro Cholula, making it the stand-out material of the house.
An artisanal arrangement of each brick, following a non-perpendicular modular repetition, allowed expressivity for both material and geometry-wise while maintaining a low cost.
The house is an introverted one and incorporates design elements that aim to simultaneously bring sufficient privacy, light and natural ventilation: a courtyard and interior-facing terrace, brick-lattices and windows that open up to selected views.
In terms of the program, the said courtyard serves to articulate and bring light and ventilation to two main volumes: The first one comprised of a double-height space containing a living room, dining room and kitchen on the first floor, and bedroom on the second floor. And a second one containing a smaller bedroom and service areas on the first floor, and a large terrace on the second.
Various elements such as wall lamps and an electric meter box (among others) were custom-designed and crafted for the house.
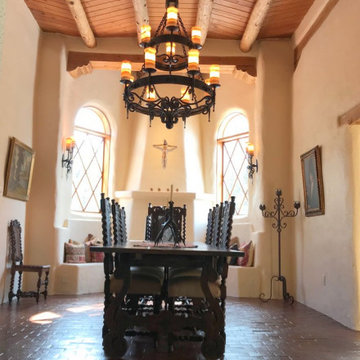
Traditional Old World Spanish style with a Jacobean undercurrent.
Immagine di una sala da pranzo aperta verso la cucina chic con pareti bianche, pavimento in mattoni, camino classico, pavimento marrone e soffitto in legno
Immagine di una sala da pranzo aperta verso la cucina chic con pareti bianche, pavimento in mattoni, camino classico, pavimento marrone e soffitto in legno
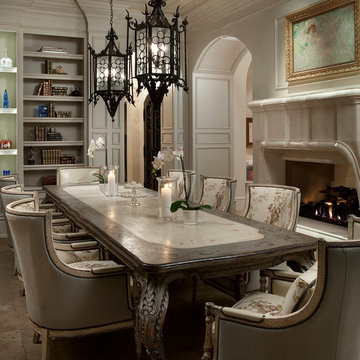
We love this formal dining rooms arched entryways and chandeliers, the custom fireplace, bricks & masonry, the fireplace mantel, millwork, and molding!
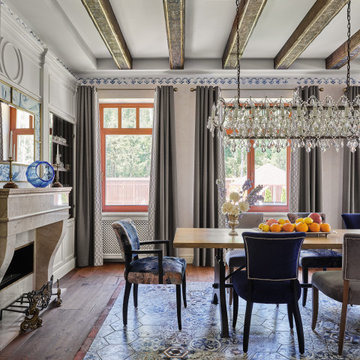
Плитка из старинных кирпичей от компании BRICKTILES в отделке пола подчеркивает атмосферу итальянского стиля. Автор проекта Ольга Исаева STUDIO36.
Фото: Евгений Кулибаба
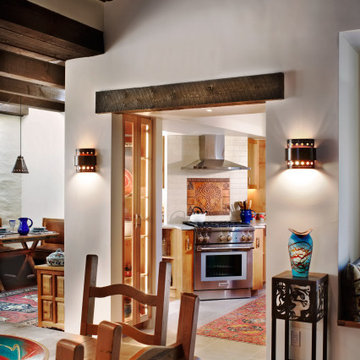
A view from the Dining Room through what used to be a blank wall with a vent on it. Opened it up and replaced the old china cabinets with two lit display cabinets. Rotated the range from the back wall and made it a focal point at the same time as making more room to work there in the small galley kitchen.
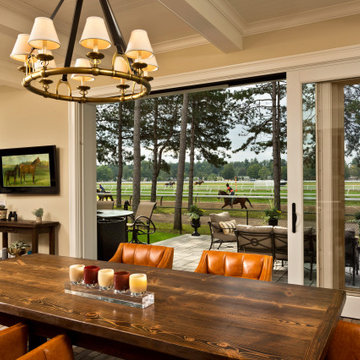
This beautiful dining space is conveniently located by the back deck so you can enjoy seasonal indoor/outdoor dining. Its traditional style incorporates farmhouse elements to pay homage to the historical racing town. The coffered ceilings add a touch of elegance to the space that will wow your guests.
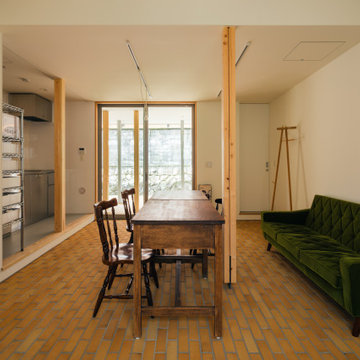
Idee per una sala da pranzo con pareti bianche, pavimento in mattoni, pavimento marrone, soffitto in carta da parati e carta da parati
Sale da Pranzo con pavimento in mattoni - Foto e idee per arredare
1