Sale da Pranzo con pavimento in marmo - Foto e idee per arredare
Filtra anche per:
Budget
Ordina per:Popolari oggi
161 - 180 di 3.618 foto
1 di 2
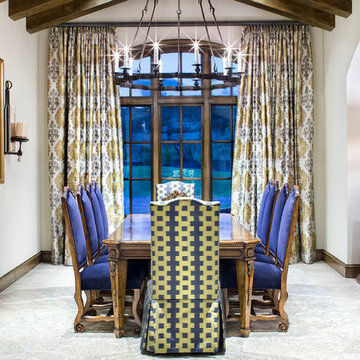
Idee per una grande sala da pranzo chic chiusa con pareti bianche, pavimento in marmo e nessun camino
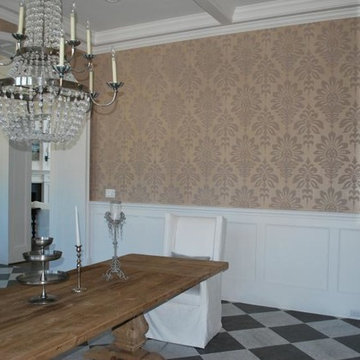
Esempio di una sala da pranzo chic chiusa e di medie dimensioni con nessun camino, pareti beige e pavimento in marmo
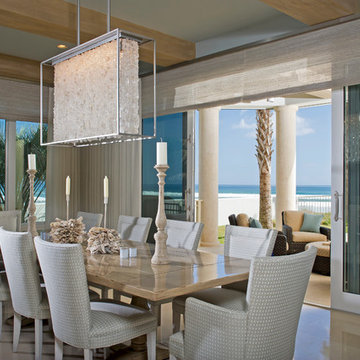
-Cucciaioni
Ispirazione per una grande sala da pranzo aperta verso la cucina stile marinaro con pavimento in marmo, nessun camino e pavimento beige
Ispirazione per una grande sala da pranzo aperta verso la cucina stile marinaro con pavimento in marmo, nessun camino e pavimento beige
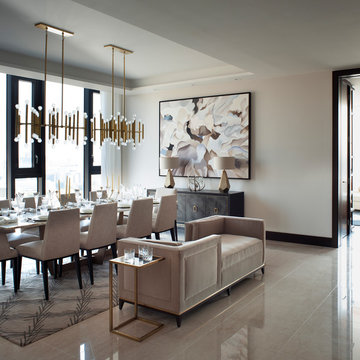
Photography: Philip Vile
Ispirazione per una grande sala da pranzo design chiusa con pareti beige, pavimento in marmo, nessun camino e pavimento beige
Ispirazione per una grande sala da pranzo design chiusa con pareti beige, pavimento in marmo, nessun camino e pavimento beige
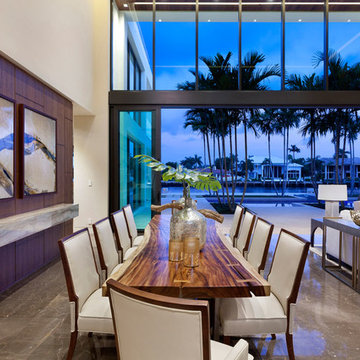
Edward C. Butera
Ispirazione per una grande sala da pranzo aperta verso il soggiorno minimalista con pareti beige, pavimento in marmo, camino lineare Ribbon e cornice del camino in pietra
Ispirazione per una grande sala da pranzo aperta verso il soggiorno minimalista con pareti beige, pavimento in marmo, camino lineare Ribbon e cornice del camino in pietra
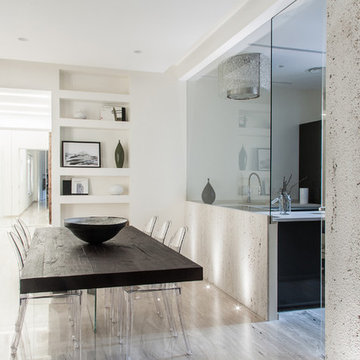
Situato nel cuore di Cagliari, in un edificio del centro storico, l'architetto Mauro Soddu, LAGO REDESIGNER, ha progettato un appartamento dal carattere essenziale e materico, invaso dalla luce dove il nostro sistema Air si inserisce alla perfezione.
---
In the heart of Cagliari, in a building in the historic city centre, the Architetc Mauro Soddu has designed a flat with an essential, material character, flooded with light, where our Air system is like a fish in water.
Design: Architetto Mauro Soddu www.studiotramas.com
Photos: cedricdasesson.com
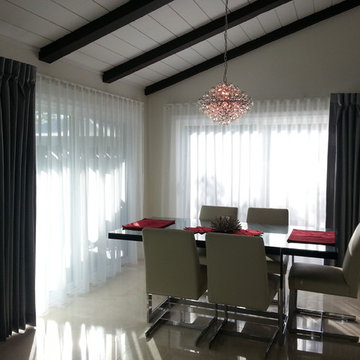
This design is very modern with clean lines and simplicity! the sheers traverse with a baton.
Ispirazione per una sala da pranzo aperta verso la cucina minimal di medie dimensioni con pareti beige, pavimento in marmo e nessun camino
Ispirazione per una sala da pranzo aperta verso la cucina minimal di medie dimensioni con pareti beige, pavimento in marmo e nessun camino
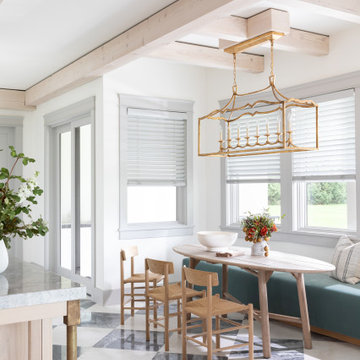
For this 9,000 square-foot, timber-frame home we designed wholly traditional elements with natural materials, including brushed brass, real chequered marble floors, oak timbers, stone and cast limestone—and mixed them with a modern palette of soft greys and whites.
We also juxtaposed traditional design elements with modern furniture: pieces featuring rounded boucle shapes, rattan, Vienna straw, modern white oak chairs. There’s a thread of layered, European timelessness throughout, even though it’s minimalist and airy.
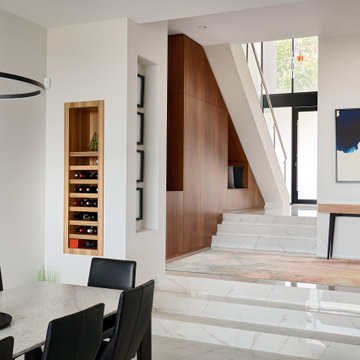
A bold entrance into this home.....
Bespoke custom joinery integrated nicely under the stairs
Immagine di una grande sala da pranzo minimal con pareti bianche, pavimento in marmo e pavimento bianco
Immagine di una grande sala da pranzo minimal con pareti bianche, pavimento in marmo e pavimento bianco
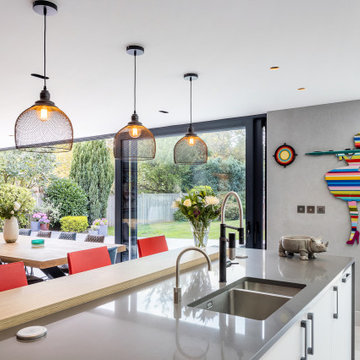
We worked with Concept Eight Architects to achieve the vision of the Glass Slot House. Glazing was a critical part of the vision for the large-scale renovation and extension. A full-width rear extension was added to the back of the property, creating a new, large open plan kitchen, living and dining space. It was vital that each of the architectural glazing elements featured created a consistent, modern aesthetic.
This photo displays the realised vision with the 'glass slot' up-and-over glazing and the floating corner sliding doors. The open corner doors were an integral part of the extension design, operating as a seamless link from the indoor to outdoor entertaining areas.
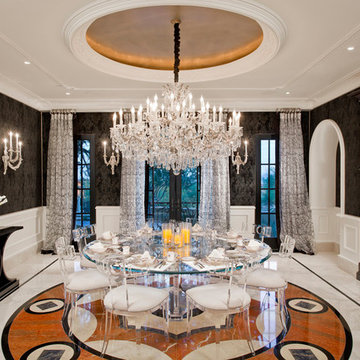
High Res Media
Foto di una grande sala da pranzo tradizionale chiusa con pareti nere, pavimento in marmo, nessun camino e pavimento multicolore
Foto di una grande sala da pranzo tradizionale chiusa con pareti nere, pavimento in marmo, nessun camino e pavimento multicolore
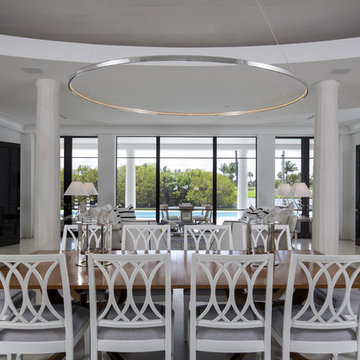
Ron Rosenzweig
Ispirazione per un'ampia sala da pranzo aperta verso la cucina design con pareti bianche, pavimento in marmo e nessun camino
Ispirazione per un'ampia sala da pranzo aperta verso la cucina design con pareti bianche, pavimento in marmo e nessun camino
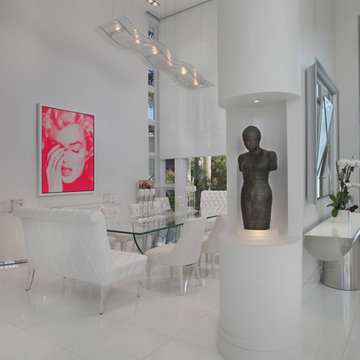
Ispirazione per un'ampia sala da pranzo aperta verso il soggiorno moderna con pareti bianche, pavimento in marmo e nessun camino
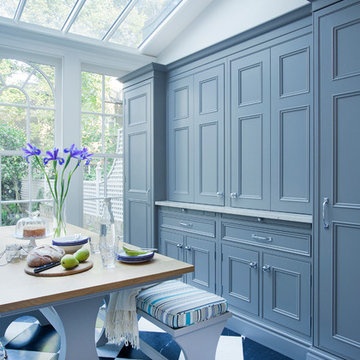
Bespoke hand-made cabinetry. Paint colours by Lewis Alderson
Foto di un'ampia sala da pranzo aperta verso il soggiorno chic con pareti grigie, pavimento in marmo e nessun camino
Foto di un'ampia sala da pranzo aperta verso il soggiorno chic con pareti grigie, pavimento in marmo e nessun camino
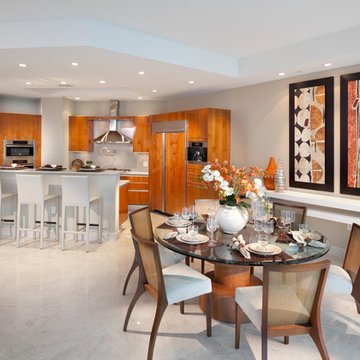
Morgan Howarth Photography
morgan@morganhowarth photography
Interior design by Modern Home interiors Jackie May 443-899 0200 EXT 1147
All design and product questions please call Modern Home interiors
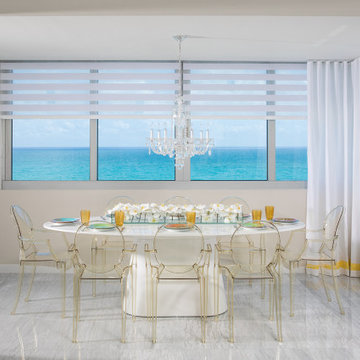
Modern dining room with laca table and Kartell Stark chairs.
Ispirazione per una sala da pranzo contemporanea chiusa con pareti grigie, pavimento in marmo e pavimento grigio
Ispirazione per una sala da pranzo contemporanea chiusa con pareti grigie, pavimento in marmo e pavimento grigio

Creating smaller areas within a large kitchen creates everyday flexibility. The gallery serves as the understated approach to the primary suite and also provides a smaller dining experience for the homeowners for morning coffee overlooking their backyard. The cozy nook radiates the mood of a Euro café. Glass spans the length of the gallery, flooding it with year-round sunlight. Wood flooring in the kitchen transitions to a deeply-hued natural slate, warming the white perimeter. French doors connect easily to the outside spaces and are capped with arched windows to express the transom theming.
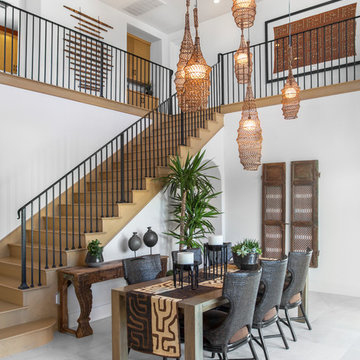
©Chris Laughter Photo
Ispirazione per una sala da pranzo tropicale con pareti bianche, pavimento in marmo e pavimento grigio
Ispirazione per una sala da pranzo tropicale con pareti bianche, pavimento in marmo e pavimento grigio
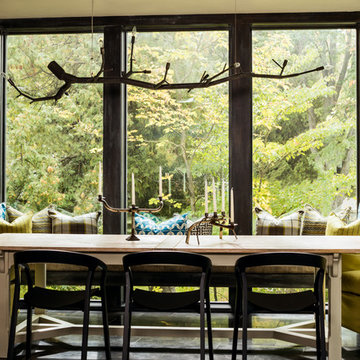
Photography by David Bader.
Immagine di una piccola sala da pranzo aperta verso il soggiorno contemporanea con pareti bianche e pavimento in marmo
Immagine di una piccola sala da pranzo aperta verso il soggiorno contemporanea con pareti bianche e pavimento in marmo

Large open dining room with high ceiling and stone columns. The cocktail area at the end, and mahogany table with Dakota Jackson chairs.
Photo: Mark Boisclair
Contractor: Manship Builder
Architect: Bing Hu
Interior Design: Susan Hersker and Elaine Ryckman.
Project designed by Susie Hersker’s Scottsdale interior design firm Design Directives. Design Directives is active in Phoenix, Paradise Valley, Cave Creek, Carefree, Sedona, and beyond.
For more about Design Directives, click here: https://susanherskerasid.com/
To learn more about this project, click here: https://susanherskerasid.com/desert-contemporary/
Sale da Pranzo con pavimento in marmo - Foto e idee per arredare
9