Sale da Pranzo con pavimento in marmo e pavimento in terracotta - Foto e idee per arredare
Filtra anche per:
Budget
Ordina per:Popolari oggi
41 - 60 di 4.933 foto
1 di 3
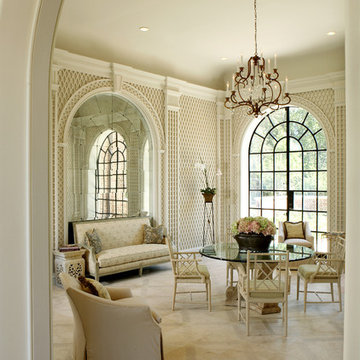
Garden room with trellis walls and stenciled limestone floors. Soft and elegant with sunlight streaming through room.
Ispirazione per una sala da pranzo vittoriana chiusa con pareti beige e pavimento in marmo
Ispirazione per una sala da pranzo vittoriana chiusa con pareti beige e pavimento in marmo
![Bedford Park Ave (Fully Renovated) [Bedford Park] Toronto](https://st.hzcdn.com/fimgs/pictures/dining-rooms/bedford-park-ave-fully-renovated-bedford-park-toronto-hope-designs-img~7dd139550cdc19cc_6071-1-5100b89-w360-h360-b0-p0.jpg)
Foto di una sala da pranzo aperta verso la cucina design di medie dimensioni con pavimento in marmo, pavimento bianco, pareti grigie e nessun camino
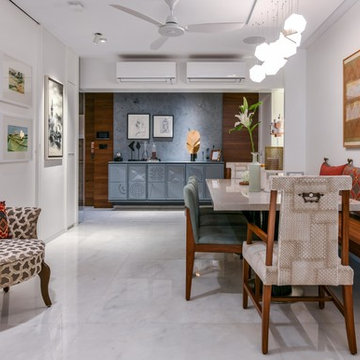
Prashant Bhat
Idee per una sala da pranzo aperta verso il soggiorno etnica con pareti bianche, pavimento bianco e pavimento in marmo
Idee per una sala da pranzo aperta verso il soggiorno etnica con pareti bianche, pavimento bianco e pavimento in marmo
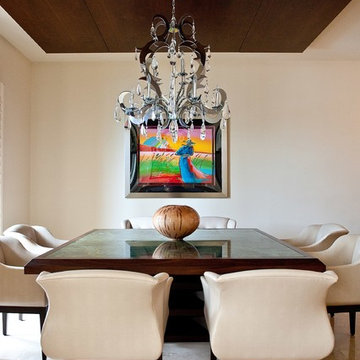
Ispirazione per una sala da pranzo tradizionale chiusa e di medie dimensioni con pareti beige, nessun camino, pavimento in marmo e pavimento marrone
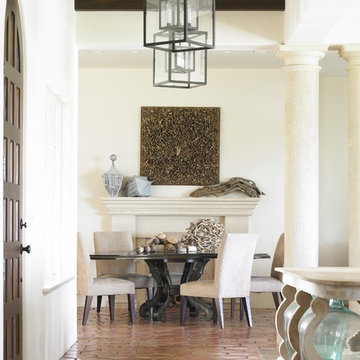
Photo Credit - Emily Followill
Idee per una sala da pranzo stile marino con pareti bianche e pavimento in terracotta
Idee per una sala da pranzo stile marino con pareti bianche e pavimento in terracotta
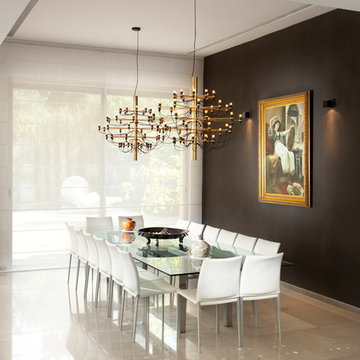
Textile shooting for shanel mor
Esempio di una sala da pranzo minimal con pareti nere, pavimento in marmo e pavimento beige
Esempio di una sala da pranzo minimal con pareti nere, pavimento in marmo e pavimento beige
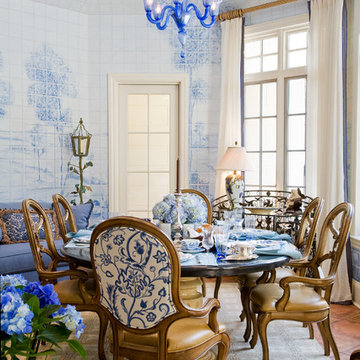
Esempio di una sala da pranzo classica chiusa e di medie dimensioni con pareti blu, pavimento in terracotta, nessun camino e pavimento rosso

Creating smaller areas within a large kitchen creates everyday flexibility. The gallery serves as the understated approach to the primary suite and also provides a smaller dining experience for the homeowners for morning coffee overlooking their backyard. The cozy nook radiates the mood of a Euro café. Glass spans the length of the gallery, flooding it with year-round sunlight. Wood flooring in the kitchen transitions to a deeply-hued natural slate, warming the white perimeter. French doors connect easily to the outside spaces and are capped with arched windows to express the transom theming.

The kitchen and breakfast area are kept simple and modern, featuring glossy flat panel cabinets, modern appliances and finishes, as well as warm woods. The dining area was also given a modern feel, but we incorporated strong bursts of red-orange accents. The organic wooden table, modern dining chairs, and artisan lighting all come together to create an interesting and picturesque interior.
Project completed by New York interior design firm Betty Wasserman Art & Interiors, which serves New York City, as well as across the tri-state area and in The Hamptons.
For more about Betty Wasserman, click here: https://www.bettywasserman.com/
To learn more about this project, click here: https://www.bettywasserman.com/spaces/hamptons-estate/
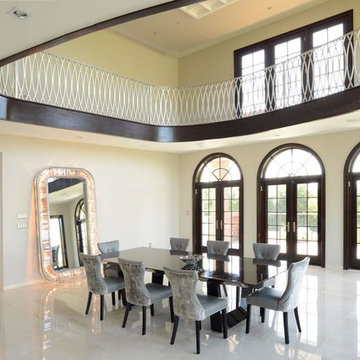
Immagine di un'ampia sala da pranzo moderna chiusa con pareti beige, pavimento in marmo, nessun camino e pavimento bianco

Project Feature in: Luxe Magazine & Luxury Living Brickell
From skiing in the Swiss Alps to water sports in Key Biscayne, a relocation for a Chilean couple with three small children was a sea change. “They’re probably the most opposite places in the world,” says the husband about moving
from Switzerland to Miami. The couple fell in love with a tropical modern house in Key Biscayne with architecture by Marta Zubillaga and Juan Jose Zubillaga of Zubillaga Design. The white-stucco home with horizontal planks of red cedar had them at hello due to the open interiors kept bright and airy with limestone and marble plus an abundance of windows. “The light,” the husband says, “is something we loved.”
While in Miami on an overseas trip, the wife met with designer Maite Granda, whose style she had seen and liked online. For their interview, the homeowner brought along a photo book she created that essentially offered a roadmap to their family with profiles, likes, sports, and hobbies to navigate through the design. They immediately clicked, and Granda’s passion for designing children’s rooms was a value-added perk that the mother of three appreciated. “She painted a picture for me of each of the kids,” recalls Granda. “She said, ‘My boy is very creative—always building; he loves Legos. My oldest girl is very artistic— always dressing up in costumes, and she likes to sing. And the little one—we’re still discovering her personality.’”
To read more visit:
https://maitegranda.com/wp-content/uploads/2017/01/LX_MIA11_HOM_Maite_12.compressed.pdf
Rolando Diaz Photographer

Stunning dining room with dark grey walls and bright open windows with a stylishly designed floor pattern.
Tony Soluri Photography
Ispirazione per una grande sala da pranzo classica chiusa con pareti grigie, pavimento in marmo, pavimento multicolore, camino classico e cornice del camino in pietra
Ispirazione per una grande sala da pranzo classica chiusa con pareti grigie, pavimento in marmo, pavimento multicolore, camino classico e cornice del camino in pietra
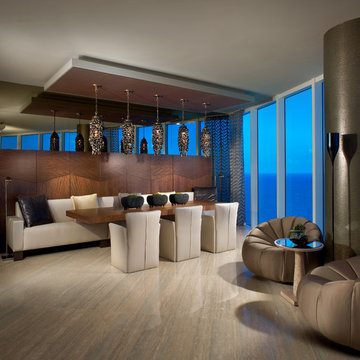
Barry Grossman Photography
Foto di una sala da pranzo aperta verso il soggiorno contemporanea con pavimento in marmo
Foto di una sala da pranzo aperta verso il soggiorno contemporanea con pavimento in marmo

Bay window dining room seating.
Immagine di un angolo colazione classico di medie dimensioni con pareti bianche, pavimento in marmo, pavimento beige e soffitto a cassettoni
Immagine di un angolo colazione classico di medie dimensioni con pareti bianche, pavimento in marmo, pavimento beige e soffitto a cassettoni

Esempio di un'ampia sala da pranzo aperta verso il soggiorno tradizionale con pareti bianche, pavimento in marmo, camino classico, cornice del camino in pietra, pavimento grigio, soffitto a volta e carta da parati
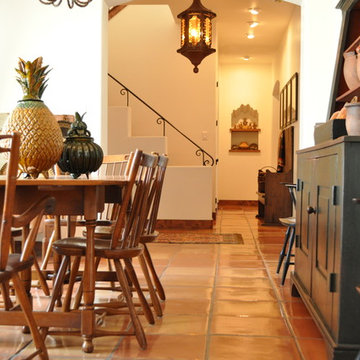
The owners of this New Braunfels house have a love of Spanish Colonial architecture, and were influenced by the McNay Art Museum in San Antonio.
The home elegantly showcases their collection of furniture and artifacts.
Handmade cement tiles are used as stair risers, and beautifully accent the Saltillo tile floor.
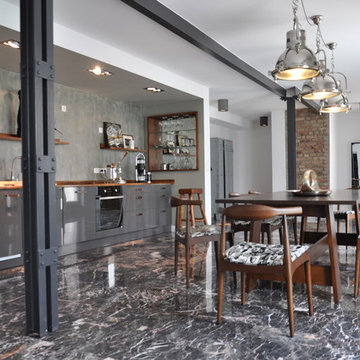
Tatjana Adelt
Immagine di una sala da pranzo industriale di medie dimensioni con pareti bianche e pavimento in marmo
Immagine di una sala da pranzo industriale di medie dimensioni con pareti bianche e pavimento in marmo
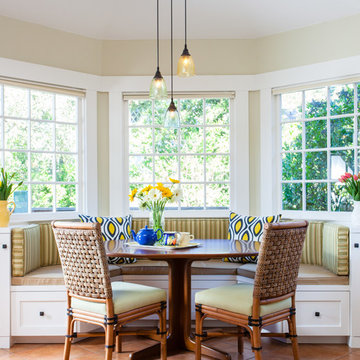
Interior Design by:
Anne Norton
AND Interior Design Studio
Berkeley, CA
Photo Credit: Peter Lyons Photography
Idee per una sala da pranzo aperta verso la cucina tradizionale di medie dimensioni con pareti beige e pavimento in terracotta
Idee per una sala da pranzo aperta verso la cucina tradizionale di medie dimensioni con pareti beige e pavimento in terracotta
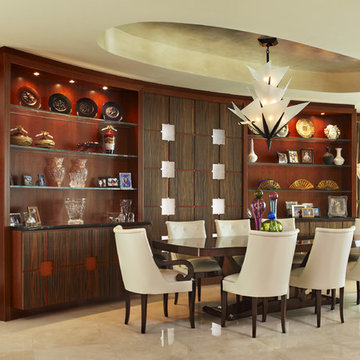
Photo by Brantley Photography
Esempio di una grande sala da pranzo aperta verso la cucina minimal con pareti beige, pavimento in marmo e nessun camino
Esempio di una grande sala da pranzo aperta verso la cucina minimal con pareti beige, pavimento in marmo e nessun camino
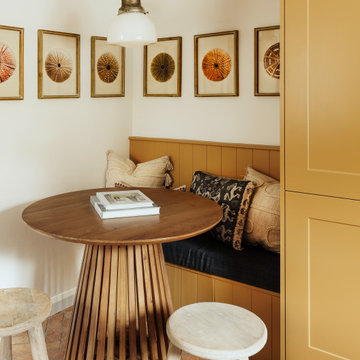
Ispirazione per una piccola sala da pranzo eclettica con pavimento in terracotta e pavimento marrone
Sale da Pranzo con pavimento in marmo e pavimento in terracotta - Foto e idee per arredare
3