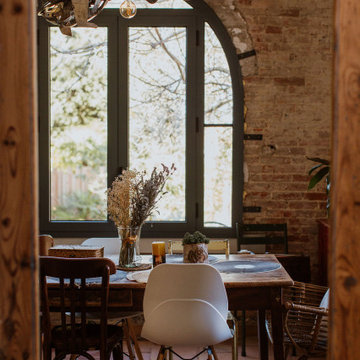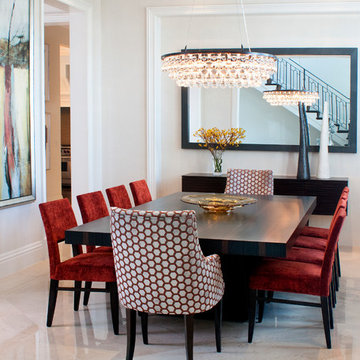Sale da Pranzo con pavimento in marmo e pavimento in terracotta - Foto e idee per arredare
Filtra anche per:
Budget
Ordina per:Popolari oggi
1 - 20 di 4.928 foto

Esempio di una sala da pranzo aperta verso il soggiorno minimal di medie dimensioni con pareti bianche e pavimento in marmo
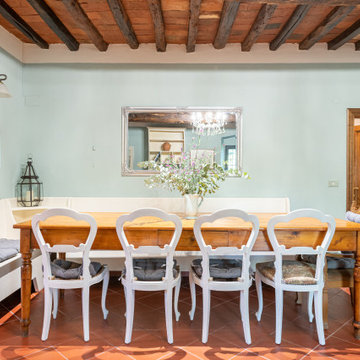
cucina dopo restyling
Esempio di una sala da pranzo aperta verso la cucina mediterranea con pavimento in terracotta, pavimento arancione e travi a vista
Esempio di una sala da pranzo aperta verso la cucina mediterranea con pavimento in terracotta, pavimento arancione e travi a vista

Fully integrated Signature Estate featuring Creston controls and Crestron panelized lighting, and Crestron motorized shades and draperies, whole-house audio and video, HVAC, voice and video communication atboth both the front door and gate. Modern, warm, and clean-line design, with total custom details and finishes. The front includes a serene and impressive atrium foyer with two-story floor to ceiling glass walls and multi-level fire/water fountains on either side of the grand bronze aluminum pivot entry door. Elegant extra-large 47'' imported white porcelain tile runs seamlessly to the rear exterior pool deck, and a dark stained oak wood is found on the stairway treads and second floor. The great room has an incredible Neolith onyx wall and see-through linear gas fireplace and is appointed perfectly for views of the zero edge pool and waterway. The center spine stainless steel staircase has a smoked glass railing and wood handrail.
Photo courtesy Royal Palm Properties

La salle à manger, entre ambiance "mad men" et esprit vacances, avec son immense placard en noyer qui permet de ranger l'équivalent d'un container ;-) Placard d'entrée, penderie, bar, bibliothèque, placard à vinyles, vaisselier, tout y est !
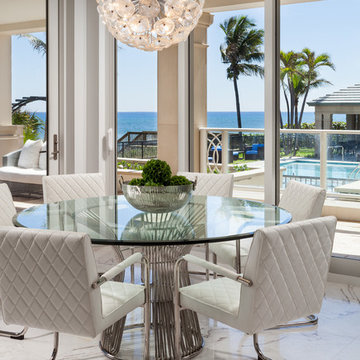
Sargent Photography
J/Howard Design Inc
Foto di una piccola sala da pranzo aperta verso la cucina design con pavimento in marmo, pavimento bianco, nessun camino e pareti grigie
Foto di una piccola sala da pranzo aperta verso la cucina design con pavimento in marmo, pavimento bianco, nessun camino e pareti grigie
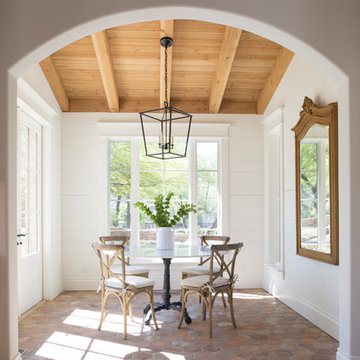
Brian Goddard
Esempio di una sala da pranzo country chiusa con pareti bianche, pavimento in terracotta, nessun camino e pavimento rosso
Esempio di una sala da pranzo country chiusa con pareti bianche, pavimento in terracotta, nessun camino e pavimento rosso
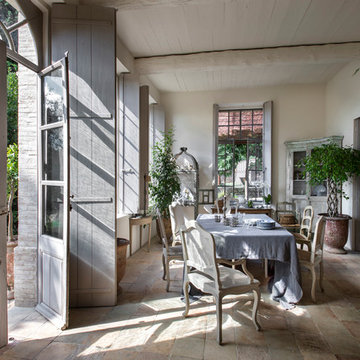
Bernard Touillon photographe
La Maison de Charrier décorateur
Esempio di una grande sala da pranzo country chiusa con pareti bianche, pavimento in terracotta e nessun camino
Esempio di una grande sala da pranzo country chiusa con pareti bianche, pavimento in terracotta e nessun camino
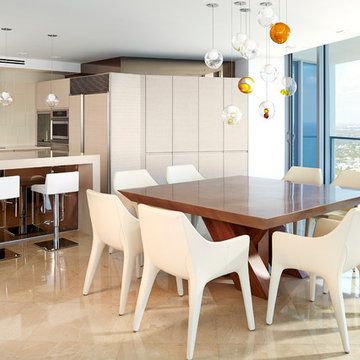
Photography by Moris Moreno
BBH Design Studio is an Design company directed by Debbie Flicki, Hani Flicki and Sete Bassan based in South Florida.
best interior design, design ideas, miami design ideas, Florida design, Florida Interior designers, BBH Design Studio - A elegant, bold and comfortable interior design project in Hollywood, Florida.
Interior Design, Interiors, Design, Miami Interior
Designers, Miami Designers, Decorators,
Miami Decorators, Miami's Best interior designers, Miami's best decorators, Modern design, Miami modern,
Contemporary Interior Designers,
Modern Interior Designers,
Coco Plum Interior Designers,
Sunny Isles Interior Designers,
BBH Design Studio,
South Florida designers,
Best Miami Designers,
Miami interiors,
Miami décor,
Miami Beach Designers,
Best Miami Interior Designers,
Miami Beach Interiors,
Luxurious Design in Miami,
Top designers,
Deco Miami,
Luxury interiors,
Miami Beach Luxury Interiors,
Miami Interior Design,
Miami Interior Design Firms,
Beach front,
Top Interior Designers,
top décor,
Top Miami Decorators,
Miami luxury condos,
modern interiors,
Modern,
Pent house design,
white interiors,
Top Miami Interior Decorators,
Top Miami Interior Designers,
Modern Designers in Miami.
Miami Modern Design, Contemporary, architecture, Modern architecture, modern miami
architecture, Florida, Miami Modern, Miami Modern Interior Designers, Contemporary designers,
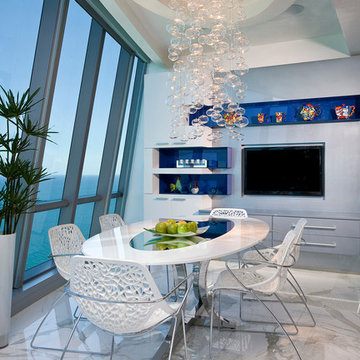
Pfuner Design, Miami
Renata Pfuner
Luxury penthouse living in Miami
Esempio di una grande sala da pranzo aperta verso il soggiorno minimal con pareti bianche e pavimento in marmo
Esempio di una grande sala da pranzo aperta verso il soggiorno minimal con pareti bianche e pavimento in marmo
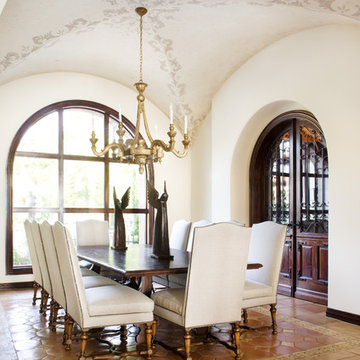
www.pistondesign.com
Ispirazione per una sala da pranzo mediterranea con pareti bianche e pavimento in terracotta
Ispirazione per una sala da pranzo mediterranea con pareti bianche e pavimento in terracotta
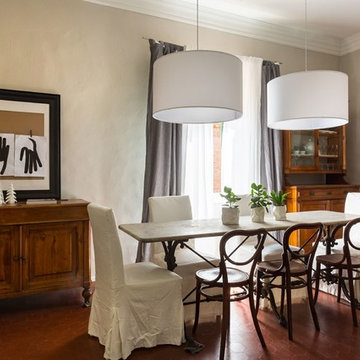
Ph: Roberta De Palo
Idee per una sala da pranzo classica con pareti beige, pavimento rosso e pavimento in terracotta
Idee per una sala da pranzo classica con pareti beige, pavimento rosso e pavimento in terracotta

Ispirazione per un angolo colazione american style di medie dimensioni con pareti bianche, pavimento in terracotta, camino ad angolo, cornice del camino in intonaco, pavimento arancione e travi a vista
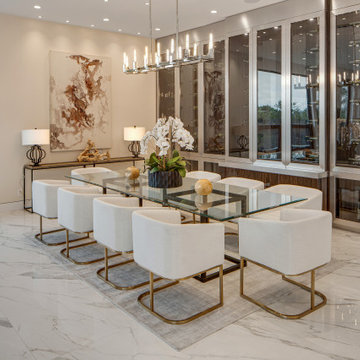
Modern dining room with marble flooring, recessed LED lighting and a custom built 33 bottle wine cabinet.
Ispirazione per una grande sala da pranzo aperta verso il soggiorno moderna con pareti bianche, pavimento in marmo, nessun camino e pavimento bianco
Ispirazione per una grande sala da pranzo aperta verso il soggiorno moderna con pareti bianche, pavimento in marmo, nessun camino e pavimento bianco
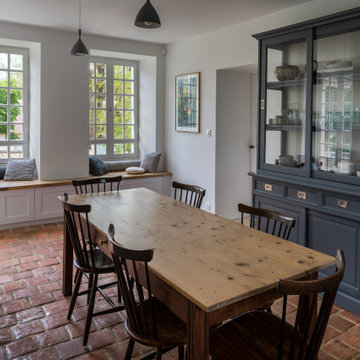
Table chinée et revernie; chaises scandinaves vintage de Nässjö; mobiliers de cuisine Ikea Savedal; plans de travail en chêne massif; vaisselier de Tikamoon; suspensions Dokka et et House Doctor. Banquette réalisée sur-mesure.
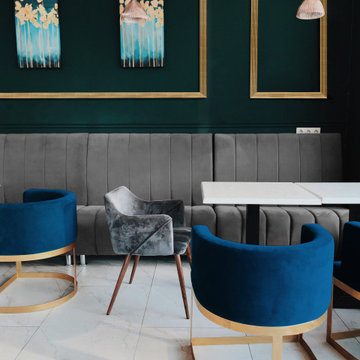
Want the Art Deco, old Hollywood glam look? Art Deco hosts lots of clean lines and gold pops of color. Note that they opted to utilize a casing on the wall to add extra highlights of gold. The moulding they used is 122SP. The velvet furniture is also a fun addition to the design.
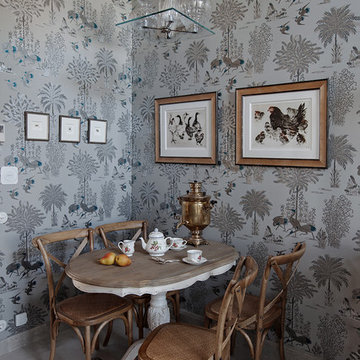
фотограф Д. Лившиц
Immagine di una sala da pranzo stile shabby chiusa e di medie dimensioni con pareti grigie e pavimento in marmo
Immagine di una sala da pranzo stile shabby chiusa e di medie dimensioni con pareti grigie e pavimento in marmo

Project Feature in: Luxe Magazine & Luxury Living Brickell
From skiing in the Swiss Alps to water sports in Key Biscayne, a relocation for a Chilean couple with three small children was a sea change. “They’re probably the most opposite places in the world,” says the husband about moving
from Switzerland to Miami. The couple fell in love with a tropical modern house in Key Biscayne with architecture by Marta Zubillaga and Juan Jose Zubillaga of Zubillaga Design. The white-stucco home with horizontal planks of red cedar had them at hello due to the open interiors kept bright and airy with limestone and marble plus an abundance of windows. “The light,” the husband says, “is something we loved.”
While in Miami on an overseas trip, the wife met with designer Maite Granda, whose style she had seen and liked online. For their interview, the homeowner brought along a photo book she created that essentially offered a roadmap to their family with profiles, likes, sports, and hobbies to navigate through the design. They immediately clicked, and Granda’s passion for designing children’s rooms was a value-added perk that the mother of three appreciated. “She painted a picture for me of each of the kids,” recalls Granda. “She said, ‘My boy is very creative—always building; he loves Legos. My oldest girl is very artistic— always dressing up in costumes, and she likes to sing. And the little one—we’re still discovering her personality.’”
To read more visit:
https://maitegranda.com/wp-content/uploads/2017/01/LX_MIA11_HOM_Maite_12.compressed.pdf
Rolando Diaz Photographer
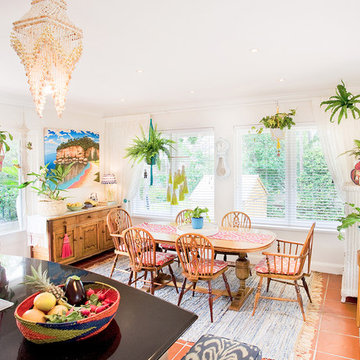
Designer: Bronwyn Poole
Photographer: Matt Craig
Idee per una sala da pranzo aperta verso la cucina boho chic con pareti bianche e pavimento in terracotta
Idee per una sala da pranzo aperta verso la cucina boho chic con pareti bianche e pavimento in terracotta
Sale da Pranzo con pavimento in marmo e pavimento in terracotta - Foto e idee per arredare
1
