Sale da Pranzo con pavimento in linoleum e pavimento in pietra calcarea - Foto e idee per arredare
Filtra anche per:
Budget
Ordina per:Popolari oggi
1 - 20 di 2.369 foto

Idee per una sala da pranzo aperta verso la cucina design di medie dimensioni con pavimento in linoleum e pavimento grigio

Konstrukt Photo
Esempio di una sala da pranzo aperta verso la cucina classica di medie dimensioni con pareti grigie, pavimento in pietra calcarea e pavimento grigio
Esempio di una sala da pranzo aperta verso la cucina classica di medie dimensioni con pareti grigie, pavimento in pietra calcarea e pavimento grigio

Casey Dunn Photography
Esempio di una grande sala da pranzo aperta verso la cucina design con pavimento in pietra calcarea, nessun camino, pareti bianche e pavimento beige
Esempio di una grande sala da pranzo aperta verso la cucina design con pavimento in pietra calcarea, nessun camino, pareti bianche e pavimento beige

Linda Hall
Ispirazione per una sala da pranzo chiusa e di medie dimensioni con pareti blu, pavimento in pietra calcarea e nessun camino
Ispirazione per una sala da pranzo chiusa e di medie dimensioni con pareti blu, pavimento in pietra calcarea e nessun camino
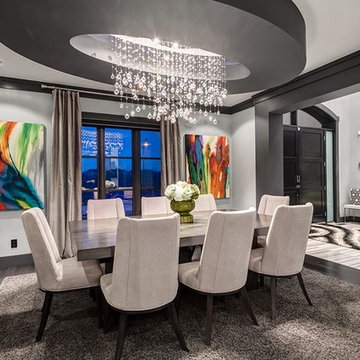
Our Drops of Rain Design is a modern phenomenon. Fine strands of cable cascade creating a dense pattern of faceted crystal spheres. The crystal floats as if to defy gravity, and like a sky of glistening raindrops, this spectacular innovation in crystal lighting gives the impression of great opulence and fashion forward thinking. Each faceted crystal sphere is suspended by its own wire strand that is sturdy enough to hang the crystal, yet thin enough that it almost disappears.

Idee per una sala da pranzo aperta verso il soggiorno design di medie dimensioni con pavimento in linoleum, pavimento grigio e travi a vista

Double-height dining space connecting directly to the rear courtyard via a giant sash window. The dining space also enjoys a visual connection with the reception room above via the open balcony space.

Our client wanted us to create a cosy and atmospheric dining experience, so we embraced the north facing room and painted it top to bottom in a deep, warm brown from Little Greene. To help lift the room and create a conversation starter, we chose a sketched cloud wallpaper for the ceiling.
Full length curtains, recessed into the ceiling help to make the room feel bigger and are up-lit by ground lights that emphasise the folds in the fabric.
The sculptural dining table from Emmemobili takes centre stage and is surrounded by comfortable upholstered dining chairs. We chose two fabrics for the dining chairs to add interest. The ochre velvet pairs beautifully with the yellow glass Porta Romana lamps and brushed brass over-sized round mirror.

Esempio di una grande sala da pranzo aperta verso il soggiorno tradizionale con pavimento in pietra calcarea, pavimento grigio e travi a vista
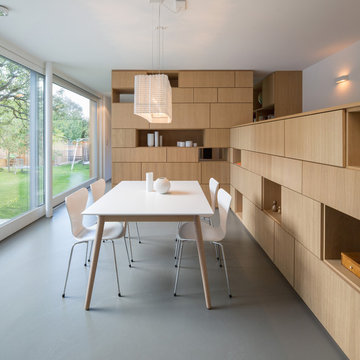
H.Stolz
Esempio di una sala da pranzo aperta verso il soggiorno contemporanea di medie dimensioni con pareti bianche, pavimento in linoleum e pavimento grigio
Esempio di una sala da pranzo aperta verso il soggiorno contemporanea di medie dimensioni con pareti bianche, pavimento in linoleum e pavimento grigio

The key design goal of the homeowners was to install “an extremely well-made kitchen with quality appliances that would stand the test of time”. The kitchen design had to be timeless with all aspects using the best quality materials and appliances. The new kitchen is an extension to the farmhouse and the dining area is set in a beautiful timber-framed orangery by Westbury Garden Rooms, featuring a bespoke refectory table that we constructed on site due to its size.
The project involved a major extension and remodelling project that resulted in a very large space that the homeowners were keen to utilise and include amongst other things, a walk in larder, a scullery, and a large island unit to act as the hub of the kitchen.
The design of the orangery allows light to flood in along one length of the kitchen so we wanted to ensure that light source was utilised to maximum effect. Installing the distressed mirror splashback situated behind the range cooker allows the light to reflect back over the island unit, as do the hammered nickel pendant lamps.
The sheer scale of this project, together with the exceptionally high specification of the design make this kitchen genuinely thrilling. Every element, from the polished nickel handles, to the integration of the Wolf steamer cooktop, has been precisely considered. This meticulous attention to detail ensured the kitchen design is absolutely true to the homeowners’ original design brief and utilises all the innovative expertise our years of experience have provided.
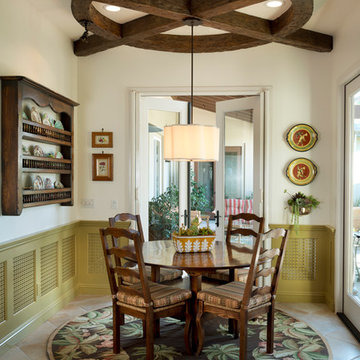
Harrison Photgraphic
Ispirazione per una sala da pranzo aperta verso la cucina classica di medie dimensioni con pareti bianche e pavimento in pietra calcarea
Ispirazione per una sala da pranzo aperta verso la cucina classica di medie dimensioni con pareti bianche e pavimento in pietra calcarea
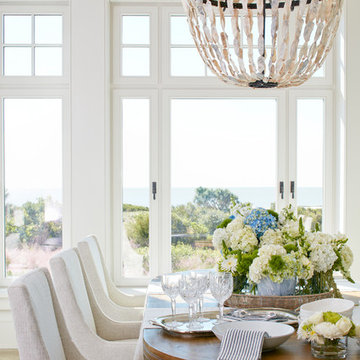
Photography: Dana Hoff
Architecture and Interiors: Anderson Studio of Architecture & Design; Scott Anderson, Principal Architect/ Mark Moehring, Project Architect/ Adam Wilson, Associate Architect and Project Manager/ Ryan Smith, Associate Architect/ Michelle Suddeth, Director of Interiors/Emily Cox, Director of Interior Architecture/Anna Bett Moore, Designer & Procurement Expeditor/Gina Iacovelli, Design Assistant
Dining Table: Century Furniture Oyster Chandelier: Lowcountry Originals Rug: Designer Carpets Fabric/Leather: Perennials, Edelman
Built-in Cushions: Jean's Custom Workroom
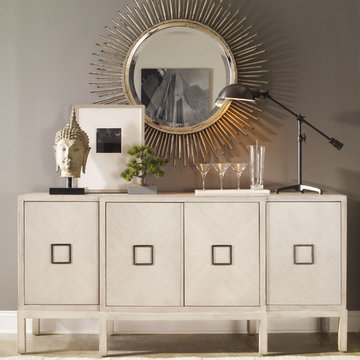
Immagine di una sala da pranzo tradizionale chiusa e di medie dimensioni con pareti grigie, pavimento in linoleum, nessun camino e pavimento beige
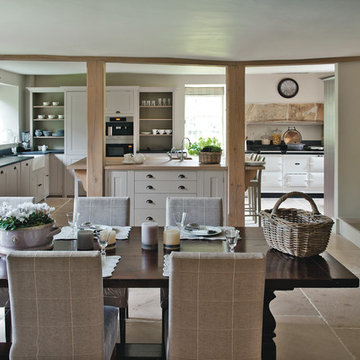
Polly Eltes
Ispirazione per una grande sala da pranzo aperta verso la cucina country con pavimento in pietra calcarea, pareti bianche, camino classico e cornice del camino in pietra
Ispirazione per una grande sala da pranzo aperta verso la cucina country con pavimento in pietra calcarea, pareti bianche, camino classico e cornice del camino in pietra
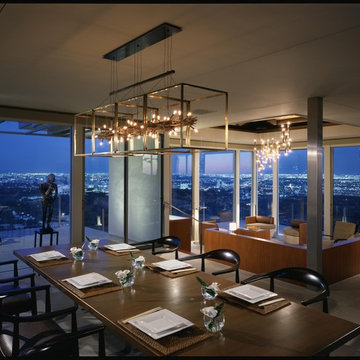
Photo Credit: Erhardt Pfeiffer
Ispirazione per una sala da pranzo aperta verso la cucina minimalista con pareti bianche, pavimento in pietra calcarea, pavimento grigio e nessun camino
Ispirazione per una sala da pranzo aperta verso la cucina minimalista con pareti bianche, pavimento in pietra calcarea, pavimento grigio e nessun camino
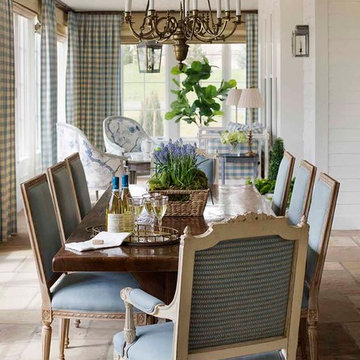
This blue and white dining room, adjacent to a sitting area, occupies a large enclosed porch. The home was newly constructed to feel like it had stood for centuries. The dining porch, which is fully enclosed was built to look like a once open porch area, complete with clapboard walls to mimic the exterior.
The 19th Century English farm table is from Ralf's antiques. The Swedish inspired Louis arm chairs, also 19th Century, are French. The solid brass chandelier is an 18th Century piece, once meant for candles, which was hard wired. Motorized grass shades, sisal rugs and limstone floors keep the space fresh and casual despite the pedigree of the pieces. All fabrics are by Schumacher.

Open plan Kitchen, Living, Dining Room
Foto di un angolo colazione classico con pavimento in pietra calcarea, pavimento beige e pareti beige
Foto di un angolo colazione classico con pavimento in pietra calcarea, pavimento beige e pareti beige
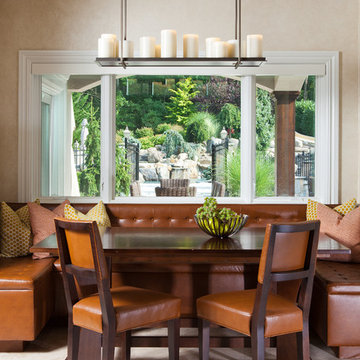
nestled at the end of the large family kitchen is this inviting leather covered U shaped banquette. it features a large picture window looking out to the outdoor stone kitchen. the chandelier is from holly hunt ny and the dining chairs are from lee industries.
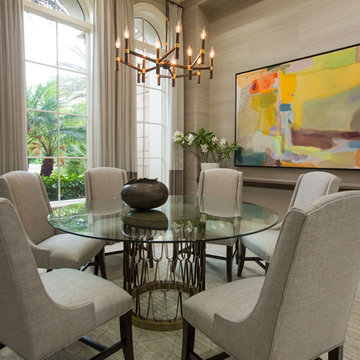
Silver grey silk wall covering with warm neutrals in the upholstered dining chairs and wool area rug
Esempio di una grande sala da pranzo classica chiusa con pareti grigie, pavimento in pietra calcarea e pavimento beige
Esempio di una grande sala da pranzo classica chiusa con pareti grigie, pavimento in pietra calcarea e pavimento beige
Sale da Pranzo con pavimento in linoleum e pavimento in pietra calcarea - Foto e idee per arredare
1