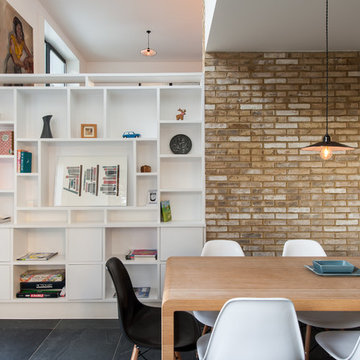Sale da Pranzo con pavimento in linoleum e pavimento in ardesia - Foto e idee per arredare
Filtra anche per:
Budget
Ordina per:Popolari oggi
121 - 140 di 1.553 foto
1 di 3
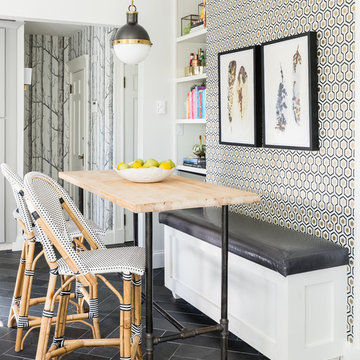
Jessica Delaney Photography
Immagine di una piccola sala da pranzo classica con pavimento in ardesia e pareti multicolore
Immagine di una piccola sala da pranzo classica con pavimento in ardesia e pareti multicolore
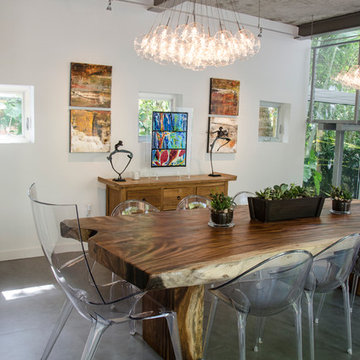
Immagine di una grande sala da pranzo aperta verso il soggiorno minimal con pavimento in ardesia
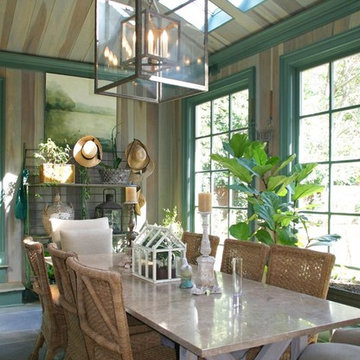
Foto di una grande sala da pranzo country chiusa con pareti multicolore, pavimento in ardesia, nessun camino e pavimento grigio
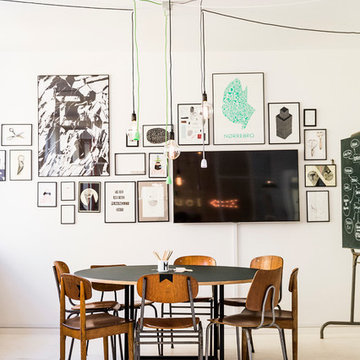
Ispirazione per una sala da pranzo scandinava chiusa e di medie dimensioni con pareti bianche, nessun camino e pavimento in linoleum
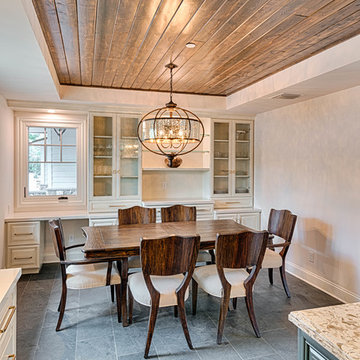
Mel Carll
Ispirazione per una sala da pranzo aperta verso la cucina tradizionale di medie dimensioni con pareti bianche, pavimento in ardesia, nessun camino e pavimento grigio
Ispirazione per una sala da pranzo aperta verso la cucina tradizionale di medie dimensioni con pareti bianche, pavimento in ardesia, nessun camino e pavimento grigio
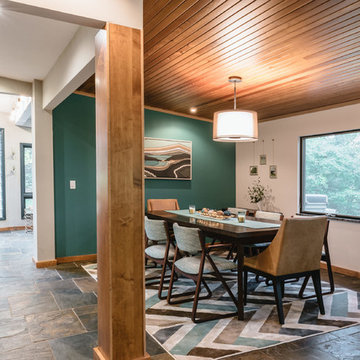
Foto di una sala da pranzo aperta verso la cucina moderna con pareti verdi, pavimento in ardesia e pavimento multicolore
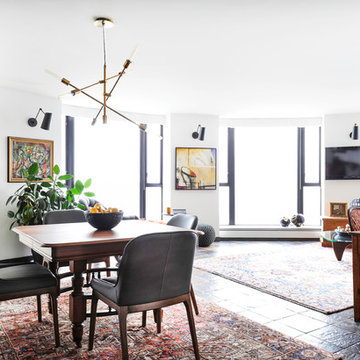
The homeowners of this condo sought our assistance when downsizing from a large family home on Howe Sound to a small urban condo in Lower Lonsdale, North Vancouver. They asked us to incorporate many of their precious antiques and art pieces into the new design. Our challenges here were twofold; first, how to deal with the unconventional curved floor plan with vast South facing windows that provide a 180 degree view of downtown Vancouver, and second, how to successfully merge an eclectic collection of antique pieces into a modern setting. We began by updating most of their artwork with new matting and framing. We created a gallery effect by grouping like artwork together and displaying larger pieces on the sections of wall between the windows, lighting them with black wall sconces for a graphic effect. We re-upholstered their antique seating with more contemporary fabrics choices - a gray flannel on their Victorian fainting couch and a fun orange chenille animal print on their Louis style chairs. We selected black as an accent colour for many of the accessories as well as the dining room wall to give the space a sophisticated modern edge. The new pieces that we added, including the sofa, coffee table and dining light fixture are mid century inspired, bridging the gap between old and new. White walls and understated wallpaper provide the perfect backdrop for the colourful mix of antique pieces. Interior Design by Lori Steeves, Simply Home Decorating. Photos by Tracey Ayton Photography
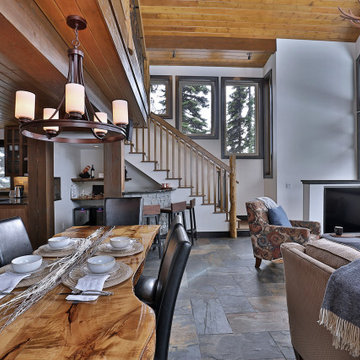
Entering the chalet, an open concept great room greets you. Kitchen, dining, and vaulted living room with wood ceilings create uplifting space to gather and connect. A custom live edge dining table provides a focal point for the room.
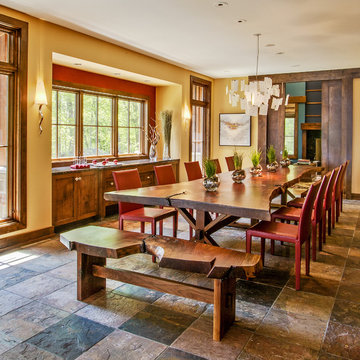
Photo: Joe DeMaio
Idee per una sala da pranzo stile rurale con pareti gialle e pavimento in ardesia
Idee per una sala da pranzo stile rurale con pareti gialle e pavimento in ardesia
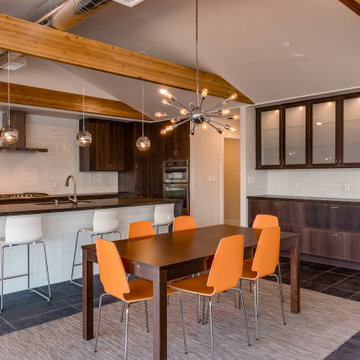
Idee per una sala da pranzo aperta verso il soggiorno moderna di medie dimensioni con pareti grigie, pavimento in ardesia, nessun camino, pavimento nero e soffitto a volta
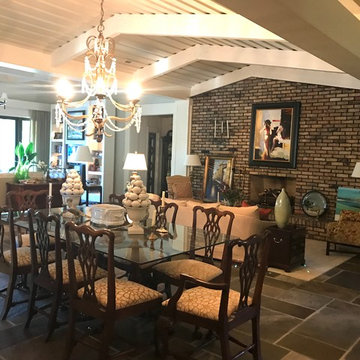
Idee per una grande sala da pranzo aperta verso il soggiorno classica con pareti bianche, pavimento in ardesia, camino classico, cornice del camino in mattoni e pavimento grigio
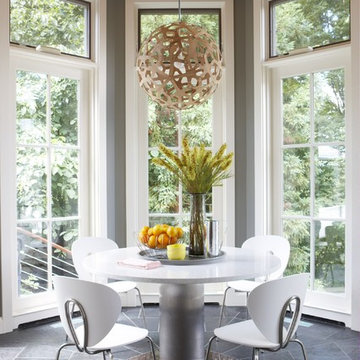
The breakfast room of this suburban Boston home had wonderful architecture to begin with. We highlighted it with a round table and chairs, which are perfect for the unique octagonal shape. The modern light fixture pulls in warm wood tones while remaining open and airy to draw your eye towards the scenery.
Photo Credit: Michael Partenio
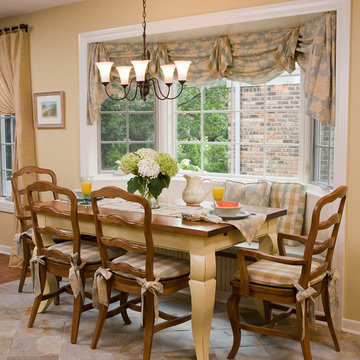
This traditional kitchen features soft pops of color and decorative accents. This Hinsdale, IL home also features built in kitchen bench seating and a large bay window that allows plenty of natural light to brighten up the space.
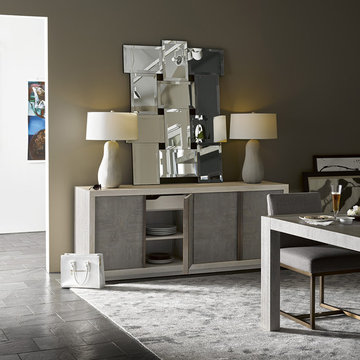
Two-toned with a Quartz finished case and Flint finished doors, the Brinkley Credenza is a sophisticated piece that gives style and finesse to your home. With four doors, two adjustable shelves, and one tray drawer, this credenza has the perfect amount of storage for any room.
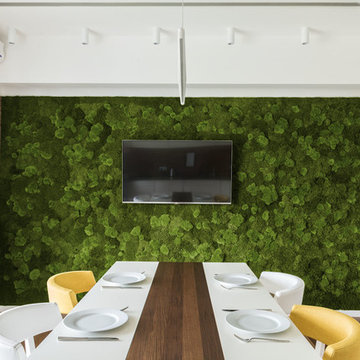
Евгений Денисюк
Foto di una sala da pranzo aperta verso la cucina minimal con pavimento in linoleum, nessun camino e pareti verdi
Foto di una sala da pranzo aperta verso la cucina minimal con pavimento in linoleum, nessun camino e pareti verdi
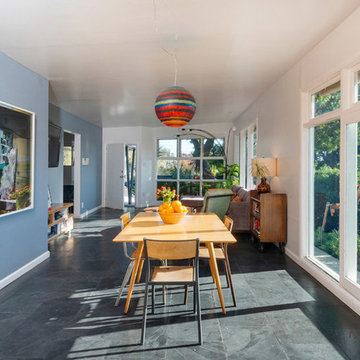
Photos by Michael McNamara, Shooting LA
Ispirazione per una sala da pranzo aperta verso la cucina moderna di medie dimensioni con pareti blu, pavimento in ardesia e nessun camino
Ispirazione per una sala da pranzo aperta verso la cucina moderna di medie dimensioni con pareti blu, pavimento in ardesia e nessun camino

Idee per una sala da pranzo aperta verso la cucina design di medie dimensioni con pavimento in linoleum e pavimento grigio
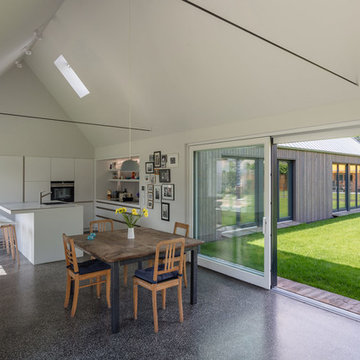
Küche mit Essbereich (Fotograf: Marcus Ebener, Berlin)
Foto di una grande sala da pranzo aperta verso la cucina scandinava con pavimento nero, pareti bianche, pavimento in linoleum e nessun camino
Foto di una grande sala da pranzo aperta verso la cucina scandinava con pavimento nero, pareti bianche, pavimento in linoleum e nessun camino
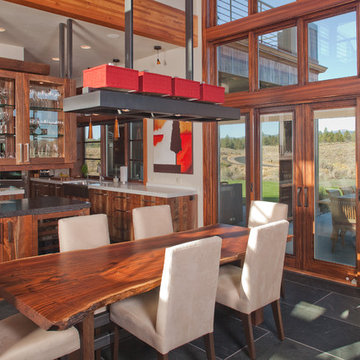
The kitchen in this home is set off by the floating buffet & upper glass cabinet. The table was crafted from a single slab of black walnut with an custom iron base. The sliding doors lead to the covered patio and pool beyond.
Sale da Pranzo con pavimento in linoleum e pavimento in ardesia - Foto e idee per arredare
7
