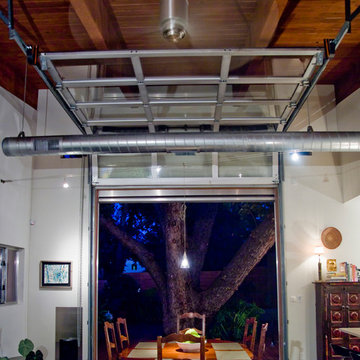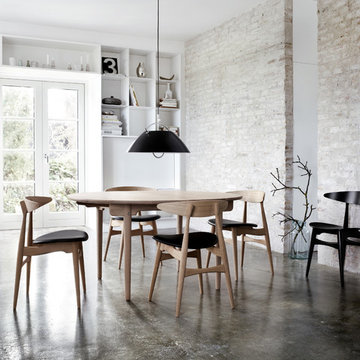Sale da Pranzo con pavimento in legno verniciato e pavimento in cemento - Foto e idee per arredare
Filtra anche per:
Budget
Ordina per:Popolari oggi
61 - 80 di 9.309 foto
1 di 3
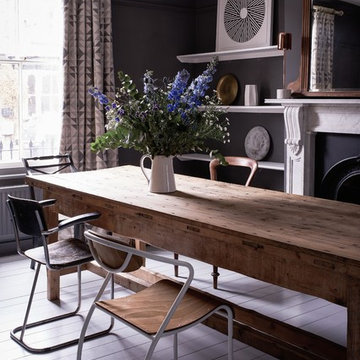
Rory Robertson
Esempio di una sala da pranzo bohémian con pareti nere, pavimento in legno verniciato, camino classico, cornice del camino in pietra e pavimento grigio
Esempio di una sala da pranzo bohémian con pareti nere, pavimento in legno verniciato, camino classico, cornice del camino in pietra e pavimento grigio

This home combines function, efficiency and style. The homeowners had a limited budget, so maximizing function while minimizing square footage was critical. We used a fully insulated slab on grade foundation of a conventionally framed air-tight building envelope that gives the house a good baseline for energy efficiency. High efficiency lighting, appliance and HVAC system, including a heat exchanger for fresh air, round out the energy saving measures. Rainwater was collected and retained on site.
Working within an older traditional neighborhood has several advantages including close proximity to community amenities and a mature landscape. Our challenge was to create a design that sits well with the early 20th century homes in the area. The resulting solution has a fresh attitude that interprets and reflects the neighborhood’s character rather than mimicking it. Traditional forms and elements merged with a more modern approach.
Photography by Todd Crawford
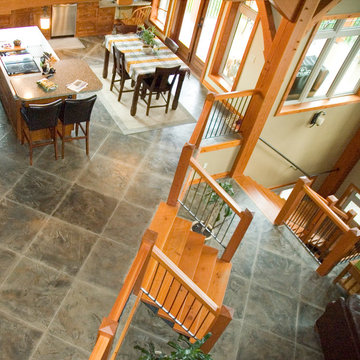
This 4000 square foot timer frame home in Revelstoke was coated entirely with a Stylestone concrete flooring overlay to replicate a tile the owner liked. This is a 30" x 30" pattern.
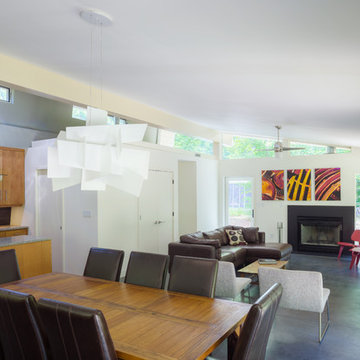
Open plan living room has high clerestory windows that vent hot air providing a passive cooling effect. Photo by Prakash Patel
Idee per una piccola sala da pranzo aperta verso il soggiorno minimalista con pareti bianche, pavimento in cemento, camino classico e cornice del camino in pietra
Idee per una piccola sala da pranzo aperta verso il soggiorno minimalista con pareti bianche, pavimento in cemento, camino classico e cornice del camino in pietra
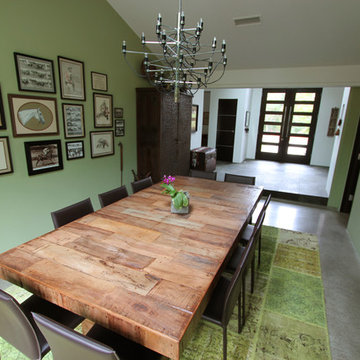
Eclectic dining room with modern design and antique elements, including home owner's horse picture collection and race track paintings. The massive dining table is made out of reclaimed wood and the patchwork area rug is semi-antique recycled from Turkey. The Gino Sarfatti chandelier is from Flos.
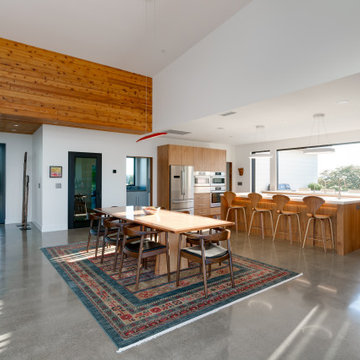
Idee per una sala da pranzo aperta verso il soggiorno design di medie dimensioni con pavimento in cemento
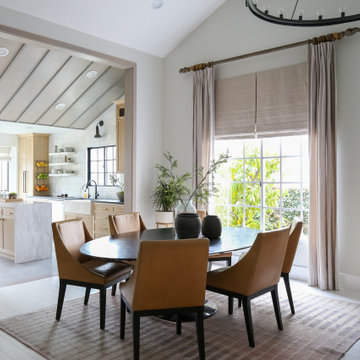
Foto di una sala da pranzo costiera con pavimento in legno verniciato e pavimento bianco
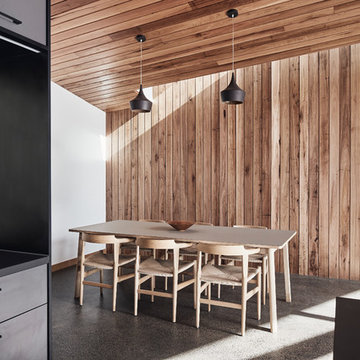
The dining area is adjacent to the kitchen and living areas. The area is articulated with a hardwood feature wall and washed with natural light from the skylight above.
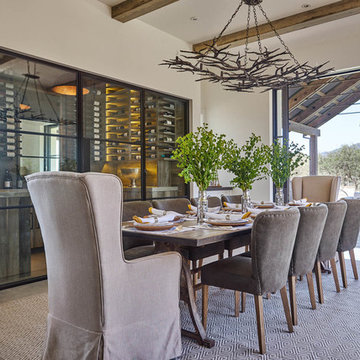
Esempio di una sala da pranzo country con pareti bianche, pavimento in cemento e pavimento grigio
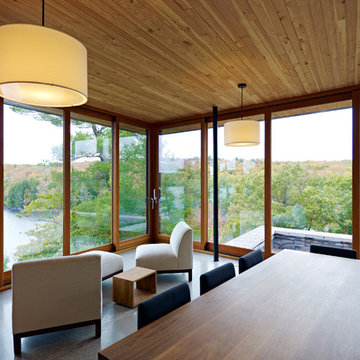
Idee per una sala da pranzo minimal con pavimento in cemento e pavimento grigio
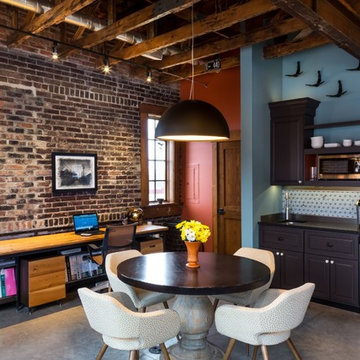
Immagine di una piccola sala da pranzo aperta verso la cucina industriale con pareti blu, pavimento in cemento e nessun camino
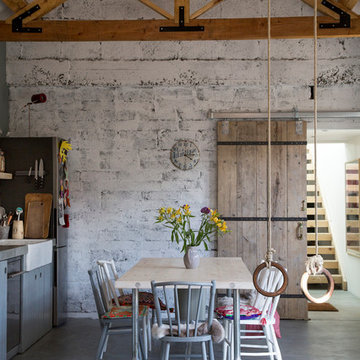
Doreen Kilfeather (photographer); house owner and designer Aoibheann
Idee per una grande sala da pranzo aperta verso il soggiorno stile rurale con pareti bianche, pavimento in cemento, nessun camino e pavimento grigio
Idee per una grande sala da pranzo aperta verso il soggiorno stile rurale con pareti bianche, pavimento in cemento, nessun camino e pavimento grigio
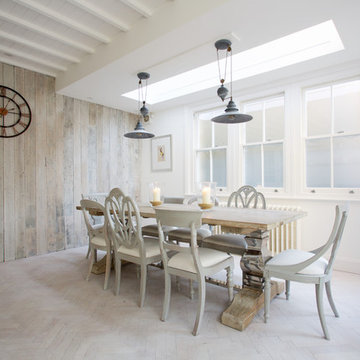
Gregory Davies
Immagine di una sala da pranzo design di medie dimensioni con pareti bianche e pavimento in legno verniciato
Immagine di una sala da pranzo design di medie dimensioni con pareti bianche e pavimento in legno verniciato
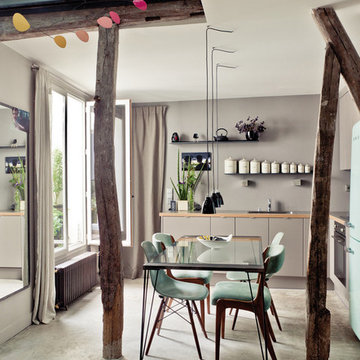
Milk Décoration / Photos : Louise Déroziere
Ispirazione per una sala da pranzo aperta verso la cucina contemporanea con pareti grigie e pavimento in cemento
Ispirazione per una sala da pranzo aperta verso la cucina contemporanea con pareti grigie e pavimento in cemento
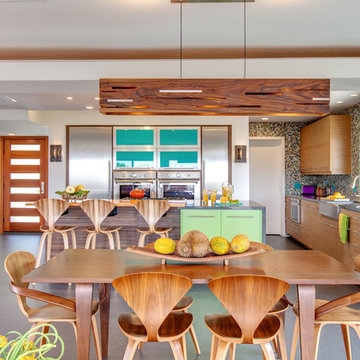
Jackson Design and Remodeling
Esempio di una sala da pranzo aperta verso la cucina design con pareti bianche e pavimento in cemento
Esempio di una sala da pranzo aperta verso la cucina design con pareti bianche e pavimento in cemento

Breathtaking views of the incomparable Big Sur Coast, this classic Tuscan design of an Italian farmhouse, combined with a modern approach creates an ambiance of relaxed sophistication for this magnificent 95.73-acre, private coastal estate on California’s Coastal Ridge. Five-bedroom, 5.5-bath, 7,030 sq. ft. main house, and 864 sq. ft. caretaker house over 864 sq. ft. of garage and laundry facility. Commanding a ridge above the Pacific Ocean and Post Ranch Inn, this spectacular property has sweeping views of the California coastline and surrounding hills. “It’s as if a contemporary house were overlaid on a Tuscan farm-house ruin,” says decorator Craig Wright who created the interiors. The main residence was designed by renowned architect Mickey Muenning—the architect of Big Sur’s Post Ranch Inn, —who artfully combined the contemporary sensibility and the Tuscan vernacular, featuring vaulted ceilings, stained concrete floors, reclaimed Tuscan wood beams, antique Italian roof tiles and a stone tower. Beautifully designed for indoor/outdoor living; the grounds offer a plethora of comfortable and inviting places to lounge and enjoy the stunning views. No expense was spared in the construction of this exquisite estate.
Presented by Olivia Hsu Decker
+1 415.720.5915
+1 415.435.1600
Decker Bullock Sotheby's International Realty
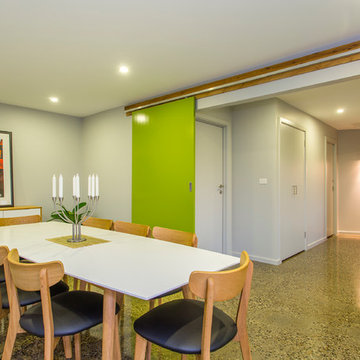
Idee per una sala da pranzo minimal chiusa e di medie dimensioni con pavimento in cemento e pareti grigie
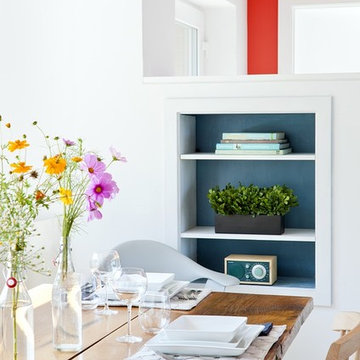
This vacation residence located in a beautiful ocean community on the New England coast features high performance and creative use of space in a small package. ZED designed the simple, gable-roofed structure and proposed the Passive House standard. The resulting home consumes only one-tenth of the energy for heating compared to a similar new home built only to code requirements.
Architecture | ZeroEnergy Design
Construction | Aedi Construction
Photos | Greg Premru Photography
Sale da Pranzo con pavimento in legno verniciato e pavimento in cemento - Foto e idee per arredare
4
