Sale da Pranzo con pavimento in legno massello medio - Foto e idee per arredare
Filtra anche per:
Budget
Ordina per:Popolari oggi
61 - 80 di 4.922 foto
1 di 3
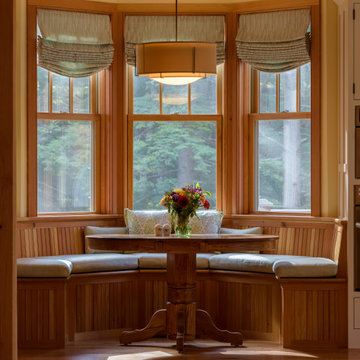
Breakfast Nook
Esempio di un grande angolo colazione stile rurale con pavimento in legno massello medio e travi a vista
Esempio di un grande angolo colazione stile rurale con pavimento in legno massello medio e travi a vista
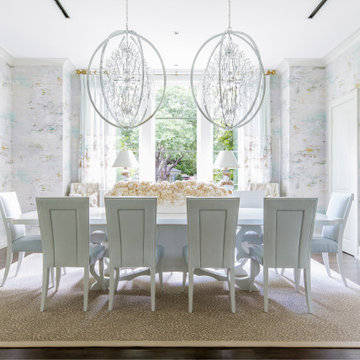
Dining room
Idee per una grande sala da pranzo chic chiusa con pareti multicolore, pavimento in legno massello medio, nessun camino, pavimento marrone e carta da parati
Idee per una grande sala da pranzo chic chiusa con pareti multicolore, pavimento in legno massello medio, nessun camino, pavimento marrone e carta da parati
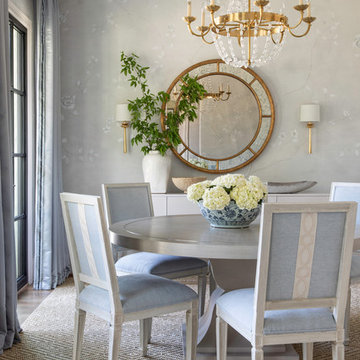
Immagine di una sala da pranzo tradizionale chiusa e di medie dimensioni con pareti beige, pavimento in legno massello medio e pavimento marrone
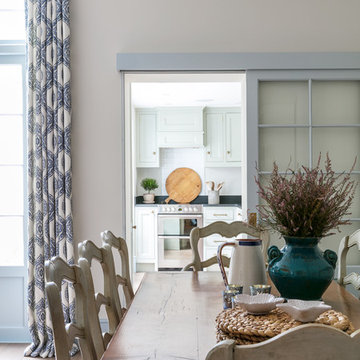
We were taking cues from french country style for the colours and feel of this house. Soft provincial blues with washed reds, and grey or worn wood tones. We put in a sliding door to the kitchen (so it takes up minimal space) and matched it to the french doors next to it so you had continuous lines. You are able to see right through to the kitchen to make everything feel more open. Photographer: Nick George
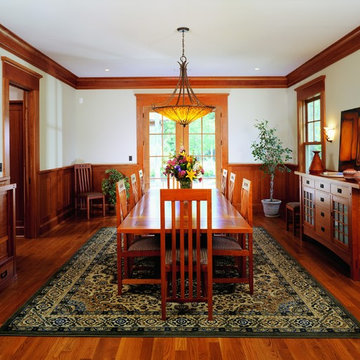
Dining room furnished with custom designed furniture
Immagine di una sala da pranzo stile americano chiusa con pavimento in legno massello medio e pareti bianche
Immagine di una sala da pranzo stile americano chiusa con pavimento in legno massello medio e pareti bianche
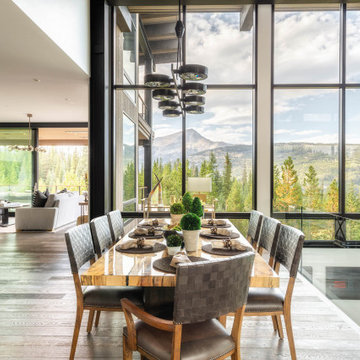
Immagine di una grande sala da pranzo aperta verso il soggiorno stile rurale con pavimento marrone e pavimento in legno massello medio

Idee per un'ampia sala da pranzo aperta verso il soggiorno stile marinaro con pareti bianche, pavimento in legno massello medio, camino classico, pavimento marrone e soffitto a cassettoni
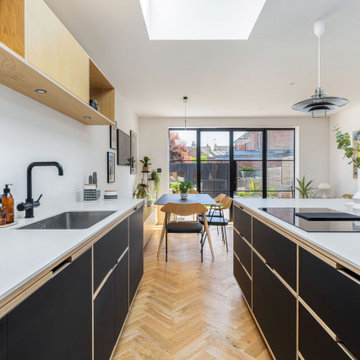
It's sophisticated and stylish, with a sleek and contemporary feel that's perfect for entertaining. The clean lines and monochromatic colour palette enhance the minimalist vibe, while the carefully chosen details add just the right amount of glam.

Foto di un'ampia sala da pranzo aperta verso il soggiorno country con pareti bianche, pavimento in legno massello medio, camino classico, cornice del camino in pietra, pavimento marrone, travi a vista e pareti in perlinato

Another view I've not shared before of our extension project in Maida Vale, West London. I think this shot truly reveals the glass 'skylight' ceiling which gives the dining area such a wonderful 'outdoor-in' experience. The brief for the family home was to design a rear extension with an open-plan kitchen and dining area. The bespoke banquette seating with a soft grey fabric offers plenty of room for the family and provides useful storage under the seats. And the sliding glass doors by @maxlightltd open out onto the garden.
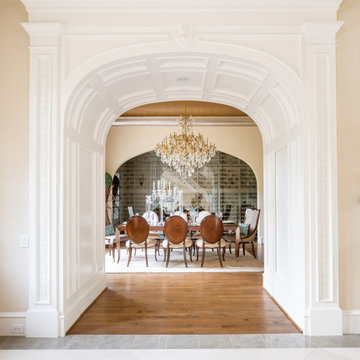
Entry to dining room
Ispirazione per un'ampia sala da pranzo mediterranea chiusa con pareti beige, pavimento in legno massello medio, nessun camino e pavimento marrone
Ispirazione per un'ampia sala da pranzo mediterranea chiusa con pareti beige, pavimento in legno massello medio, nessun camino e pavimento marrone
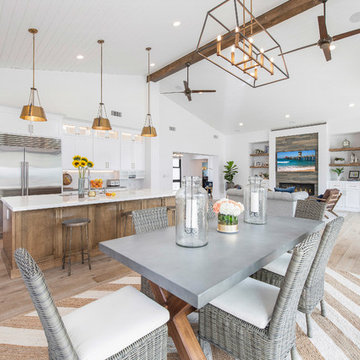
This alternate view from within the Great Room displays a recessed linear fireplace, custom white shaker style cabinetry and open shelving in an absolutely stunning setting.
Photo Credit: Leigh Ann Rowe
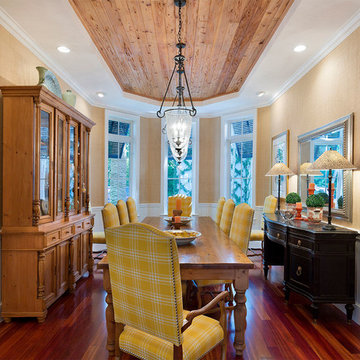
Dining Room
Esempio di una sala da pranzo tropicale chiusa e di medie dimensioni con pareti beige, pavimento in legno massello medio, nessun camino e pavimento marrone
Esempio di una sala da pranzo tropicale chiusa e di medie dimensioni con pareti beige, pavimento in legno massello medio, nessun camino e pavimento marrone
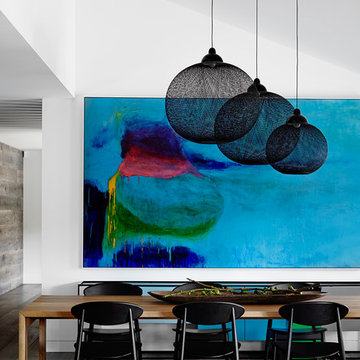
Esempio di una grande sala da pranzo minimal con pareti bianche, pavimento in legno massello medio e nessun camino
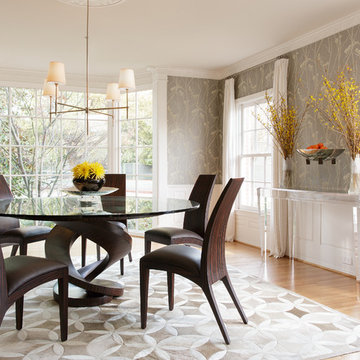
Photographer: Dan Piassick
Esempio di una sala da pranzo chic chiusa e di medie dimensioni con pareti multicolore, pavimento in legno massello medio, nessun camino e pavimento beige
Esempio di una sala da pranzo chic chiusa e di medie dimensioni con pareti multicolore, pavimento in legno massello medio, nessun camino e pavimento beige
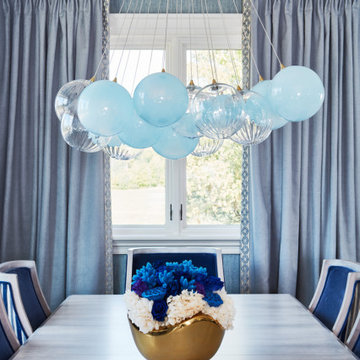
This estate is a transitional home that blends traditional architectural elements with clean-lined furniture and modern finishes. The fine balance of curved and straight lines results in an uncomplicated design that is both comfortable and relaxing while still sophisticated and refined. The red-brick exterior façade showcases windows that assure plenty of light. Once inside, the foyer features a hexagonal wood pattern with marble inlays and brass borders which opens into a bright and spacious interior with sumptuous living spaces. The neutral silvery grey base colour palette is wonderfully punctuated by variations of bold blue, from powder to robin’s egg, marine and royal. The anything but understated kitchen makes a whimsical impression, featuring marble counters and backsplashes, cherry blossom mosaic tiling, powder blue custom cabinetry and metallic finishes of silver, brass, copper and rose gold. The opulent first-floor powder room with gold-tiled mosaic mural is a visual feast.
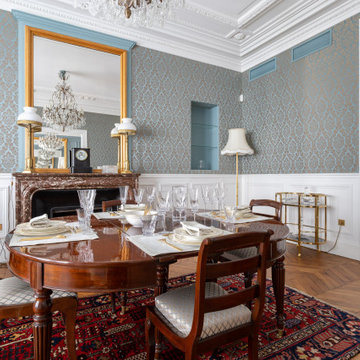
Salle à manger avec table mise
Immagine di una grande sala da pranzo tradizionale chiusa con pareti blu, pavimento in legno massello medio, camino classico, pavimento marrone e travi a vista
Immagine di una grande sala da pranzo tradizionale chiusa con pareti blu, pavimento in legno massello medio, camino classico, pavimento marrone e travi a vista
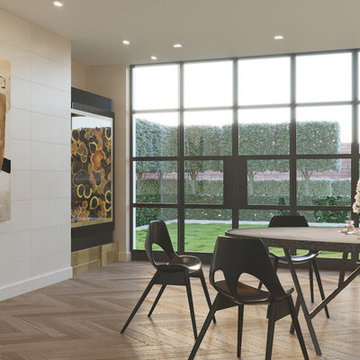
A curated contemporary dining room for a modern residence. The room features a wall to wall view of the garden nestled within walls clad in Paloma limestone with herringbone oak flooring. A minimalist gilt clad tray ceiling crowns the room and echoes the oval onyx table by Rinck Paris below. Other furnishings include chairs by Jean Prouvé and a pair of inlaid wood cabinets by Hervé Van Der Straeten. Art by William McClure.
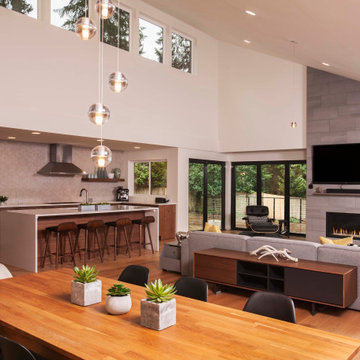
This mid century modern home has sleek lines and a functional form. This was a large remodel that involved vaulting the ceiling to create an open concept great room.
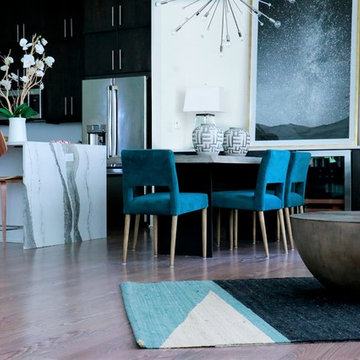
Stunning open, fresh and clean high rise condo renovation does not disappoint. Our clients wanted a chic urban oasis they could call home. Featuring multiple lounge spaces, open to the modern kitchen and waterfall edge 10 foot marble island. This space is truly unique.
Sale da Pranzo con pavimento in legno massello medio - Foto e idee per arredare
4