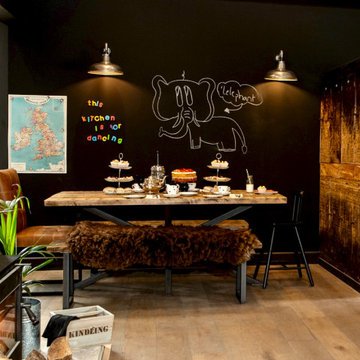Sale da Pranzo con pavimento in legno massello medio e stufa a legna - Foto e idee per arredare
Filtra anche per:
Budget
Ordina per:Popolari oggi
141 - 160 di 629 foto
1 di 3
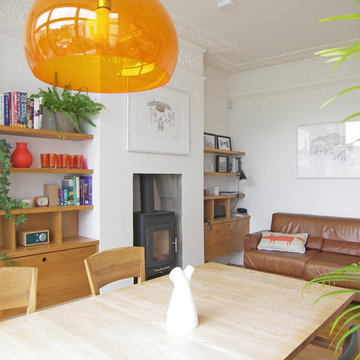
Federica Vasetti
Idee per una sala da pranzo moderna con pavimento in legno massello medio e stufa a legna
Idee per una sala da pranzo moderna con pavimento in legno massello medio e stufa a legna
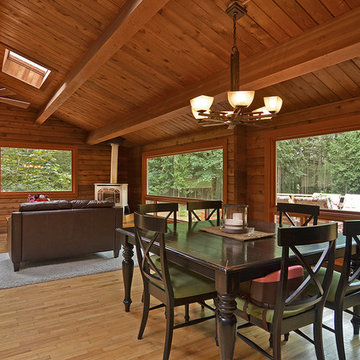
Foto di una sala da pranzo aperta verso il soggiorno stile rurale di medie dimensioni con pavimento in legno massello medio e stufa a legna
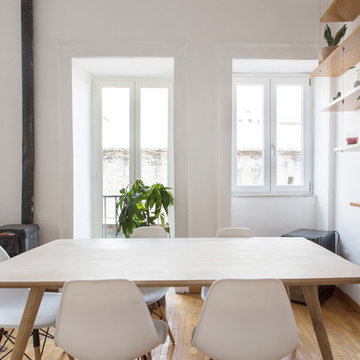
Cristina Cusani © Houzz 2019
Foto di una sala da pranzo aperta verso il soggiorno scandinava con pareti bianche, pavimento in legno massello medio, stufa a legna e pavimento marrone
Foto di una sala da pranzo aperta verso il soggiorno scandinava con pareti bianche, pavimento in legno massello medio, stufa a legna e pavimento marrone
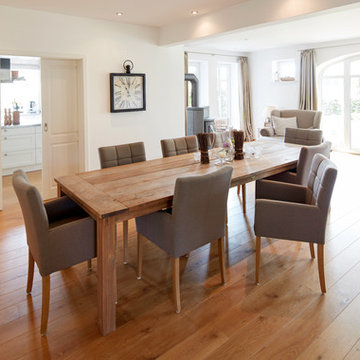
Immagine di una grande sala da pranzo aperta verso il soggiorno country con pareti bianche, pavimento in legno massello medio, stufa a legna e pavimento marrone
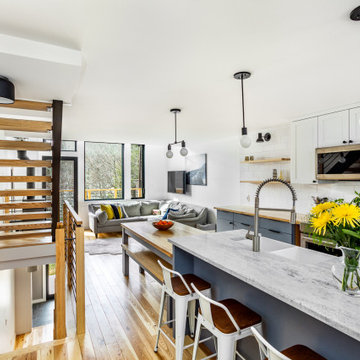
Ispirazione per una sala da pranzo aperta verso la cucina stile rurale con pareti bianche, pavimento in legno massello medio e stufa a legna
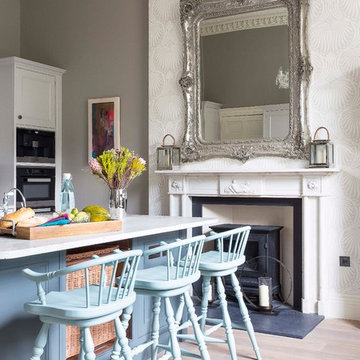
Ispirazione per una sala da pranzo aperta verso la cucina classica di medie dimensioni con pavimento in legno massello medio, pareti grigie, stufa a legna e cornice del camino in intonaco

The fireplace next to the Dining area needed 'presence' as it was situated opposite the (new) stand-out kitchen. In order to accomplish this, we inverted the colours of the Calacatta marble kitchen bench and utilised a tile with a white fleck in it. This helped to balance the room, while giving the fireplace presence.
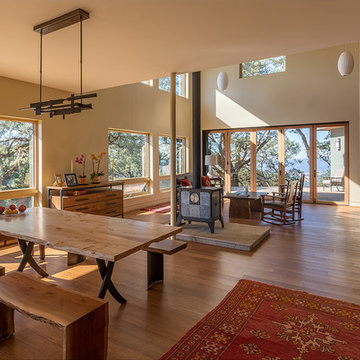
Photography by Eric Rorer.
Idee per una sala da pranzo aperta verso il soggiorno contemporanea di medie dimensioni con pareti beige, pavimento in legno massello medio e stufa a legna
Idee per una sala da pranzo aperta verso il soggiorno contemporanea di medie dimensioni con pareti beige, pavimento in legno massello medio e stufa a legna
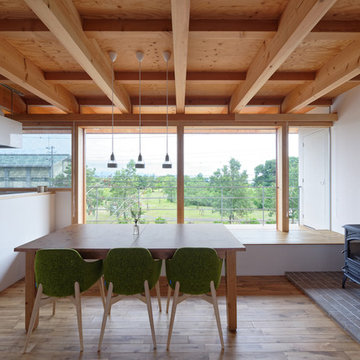
下地の家 photo by 沼田俊之
Ispirazione per una sala da pranzo aperta verso la cucina etnica con pareti bianche, pavimento in legno massello medio, stufa a legna, cornice del camino piastrellata e pavimento marrone
Ispirazione per una sala da pranzo aperta verso la cucina etnica con pareti bianche, pavimento in legno massello medio, stufa a legna, cornice del camino piastrellata e pavimento marrone
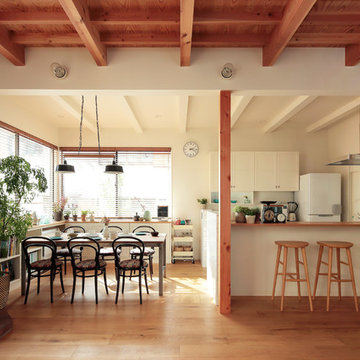
Immagine di una sala da pranzo aperta verso il soggiorno contemporanea con pareti bianche, pavimento in legno massello medio, stufa a legna, cornice del camino in mattoni e pavimento beige
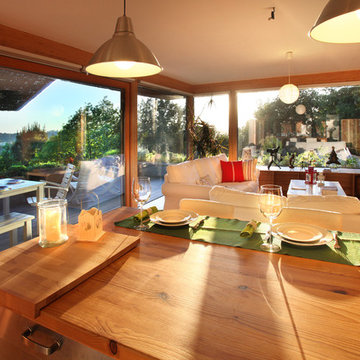
© Rusticasa
Esempio di una piccola sala da pranzo aperta verso la cucina etnica con pareti multicolore, pavimento in legno massello medio, stufa a legna, cornice del camino in metallo e pavimento multicolore
Esempio di una piccola sala da pranzo aperta verso la cucina etnica con pareti multicolore, pavimento in legno massello medio, stufa a legna, cornice del camino in metallo e pavimento multicolore
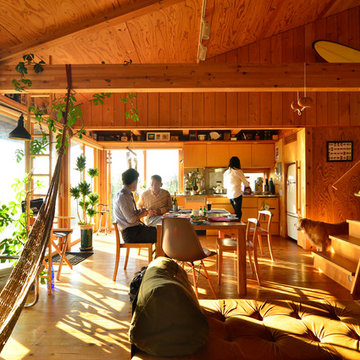
Foto di una sala da pranzo aperta verso il soggiorno etnica con pavimento in legno massello medio, stufa a legna e pavimento marrone
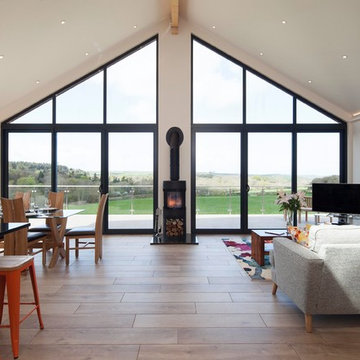
www.callestockcourtyard.com
Idee per un'ampia sala da pranzo aperta verso il soggiorno minimal con pareti beige, pavimento in legno massello medio, stufa a legna e cornice del camino in pietra
Idee per un'ampia sala da pranzo aperta verso il soggiorno minimal con pareti beige, pavimento in legno massello medio, stufa a legna e cornice del camino in pietra
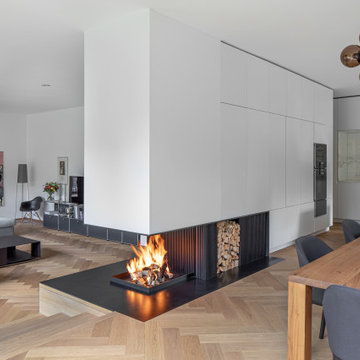
Ispirazione per un'ampia sala da pranzo aperta verso il soggiorno contemporanea con pareti bianche, pavimento in legno massello medio, stufa a legna e pavimento marrone
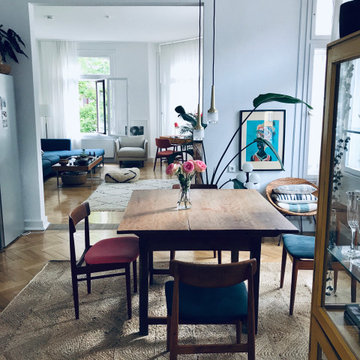
Blick in den Ess- und Wohnbereich
Idee per una sala da pranzo moderna di medie dimensioni con pareti bianche, pavimento in legno massello medio, stufa a legna, cornice del camino piastrellata e pavimento marrone
Idee per una sala da pranzo moderna di medie dimensioni con pareti bianche, pavimento in legno massello medio, stufa a legna, cornice del camino piastrellata e pavimento marrone
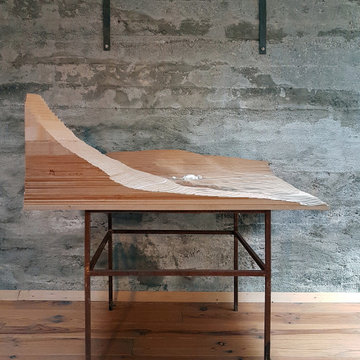
The Guesthouse Nýp at Skarðsströnd is situated on a former sheep farm overlooking the Breiðafjörður Nature Reserve in western Iceland. Originally constructed as a farmhouse in 1936, the building was deserted in the 1970s, slowly falling into disrepair before the new owners eventually began rebuilding in 2001. Since 2006, it has come to be known as a cultural hub of sorts, playing host to various exhibitions, lectures, courses and workshops.
The brief was to conceive a design that would make better use of the existing facilities, allowing for more multifunctional spaces for various cultural activities. This not only involved renovating the main house, but also rebuilding and enlarging the adjoining sheep-shed. Nýp’s first guests arrived in 2013 and where accommodated in two of the four bedrooms in the remodelled farmhouse. The reimagined sheep shed added a further three ensuite guestrooms with a separate entrance. This offers the owners greater flexibility, with the possibility of hosting larger events in the main house without disturbing guests. The new entrance hall and connection to the farmhouse has been given generous dimensions allowing it to double as an exhibition space.
The main house is divided vertically in two volumes with the original living quarters to the south and a barn for hay storage to the North. Bua inserted an additional floor into the barn to create a raised event space with a series of new openings capturing views to the mountains and the fjord. Driftwood, salvaged from a neighbouring beach, has been used as columns to support the new floor. Steel handrails, timber doors and beams have been salvaged from building sites in Reykjavik old town.
The ruins of concrete foundations have been repurposed to form a structured kitchen garden. A steel and polycarbonate structure has been bolted to the top of one concrete bay to create a tall greenhouse, also used by the client as an extra sitting room in the warmer months.
Staying true to Nýp’s ethos of sustainability and slow tourism, Studio Bua took a vernacular approach with a form based on local turf homes and a gradual renovation that focused on restoring and reinterpreting historical features while making full use of local labour, techniques and materials such as stone-turf retaining walls and tiles handmade from local clay.
Since the end of the 19th century, the combination of timber frame and corrugated metal cladding has been widespread throughout Iceland, replacing the traditional turf house. The prevailing wind comes down the valley from the north and east, and so it was decided to overclad the rear of the building and the new extension in corrugated aluzinc - one of the few materials proven to withstand the extreme weather.
In the 1930's concrete was the wonder material, even used as window frames in the case of Nýp farmhouse! The aggregate for the house is rather course with pebbles sourced from the beach below, giving it a special character. Where possible the original concrete walls have been retained and exposed, both internally and externally. The 'front' facades towards the access road and fjord have been repaired and given a thin silicate render (in the original colours) which allows the texture of the concrete to show through.
The project was developed and built in phases and on a modest budget. The site team was made up of local builders and craftsmen including the neighbouring farmer – who happened to own a cement truck. A specialist local mason restored the fragile concrete walls, none of which were reinforced.
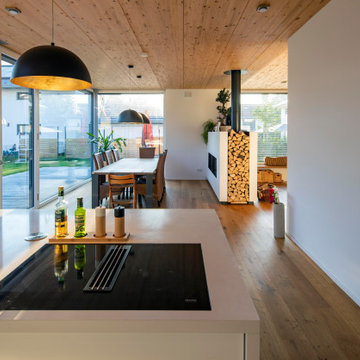
Esempio di una sala da pranzo aperta verso il soggiorno minimal con pareti bianche, pavimento in legno massello medio, stufa a legna, cornice del camino in intonaco e soffitto in legno
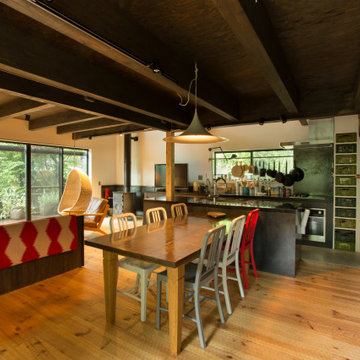
薪ストーブを設置したリビングダイニング。フローリングは手斧掛け、壁面一部に黒革鉄板貼り、天井は柿渋とどことなく和を連想させる黒いモダンな空間。
Foto di una grande sala da pranzo moderna con pareti bianche, pavimento in legno massello medio, stufa a legna, cornice del camino in metallo, travi a vista e pareti in perlinato
Foto di una grande sala da pranzo moderna con pareti bianche, pavimento in legno massello medio, stufa a legna, cornice del camino in metallo, travi a vista e pareti in perlinato
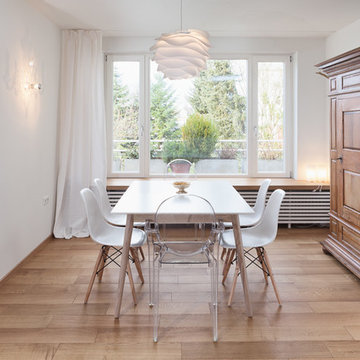
Andreas Jekic
Immagine di una sala da pranzo aperta verso il soggiorno scandinava di medie dimensioni con pareti bianche, pavimento in legno massello medio e stufa a legna
Immagine di una sala da pranzo aperta verso il soggiorno scandinava di medie dimensioni con pareti bianche, pavimento in legno massello medio e stufa a legna
Sale da Pranzo con pavimento in legno massello medio e stufa a legna - Foto e idee per arredare
8
