Sale da Pranzo con pavimento in laminato - Foto e idee per arredare
Filtra anche per:
Budget
Ordina per:Popolari oggi
1 - 20 di 376 foto

This 1990's home, located in North Vancouver's Lynn Valley neighbourhood, had high ceilings and a great open plan layout but the decor was straight out of the 90's complete with sponge painted walls in dark earth tones. The owners, a young professional couple, enlisted our help to take it from dated and dreary to modern and bright. We started by removing details like chair rails and crown mouldings, that did not suit the modern architectural lines of the home. We replaced the heavily worn wood floors with a new high end, light coloured, wood-look laminate that will withstand the wear and tear from their two energetic golden retrievers. Since the main living space is completely open plan it was important that we work with simple consistent finishes for a clean modern look. The all white kitchen features flat doors with minimal hardware and a solid surface marble-look countertop and backsplash. We modernized all of the lighting and updated the bathrooms and master bedroom as well. The only departure from our clean modern scheme is found in the dressing room where the client was looking for a more dressed up feminine feel but we kept a thread of grey consistent even in this more vivid colour scheme. This transformation, featuring the clients' gorgeous original artwork and new custom designed furnishings is admittedly one of our favourite projects to date!
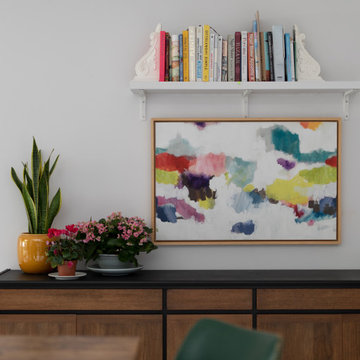
Soft colour palette to complement the industrial look and feel
Foto di una grande sala da pranzo aperta verso la cucina design con pareti viola, pavimento in laminato, pavimento bianco e soffitto a cassettoni
Foto di una grande sala da pranzo aperta verso la cucina design con pareti viola, pavimento in laminato, pavimento bianco e soffitto a cassettoni

Foto di una piccola sala da pranzo aperta verso il soggiorno stile marino con pareti bianche, pavimento in laminato, camino classico, cornice del camino in pietra, pavimento grigio e travi a vista
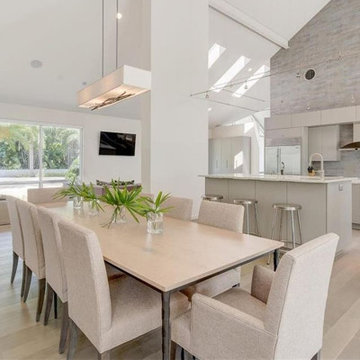
Idee per una sala da pranzo minimalista con pavimento in laminato, pavimento beige e soffitto a volta

All day nook with custom blue cushions, a blue and white geometric rug, eclectic chandelier, and modern wood dining table.
Esempio di un grande angolo colazione rustico con pareti bianche, pavimento in laminato, nessun camino, pavimento marrone e travi a vista
Esempio di un grande angolo colazione rustico con pareti bianche, pavimento in laminato, nessun camino, pavimento marrone e travi a vista

Open concept living & dining room. Dramatic and large abstract wall art over glass table and lucite chairs to open up small space.
Ispirazione per un piccolo angolo colazione boho chic con pareti beige, pavimento in laminato, nessun camino, pavimento marrone e soffitto a volta
Ispirazione per un piccolo angolo colazione boho chic con pareti beige, pavimento in laminato, nessun camino, pavimento marrone e soffitto a volta
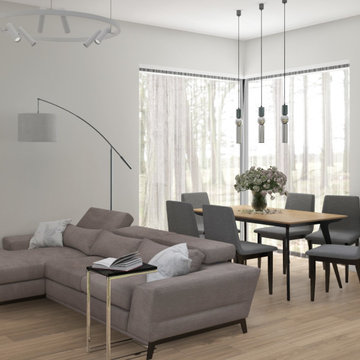
Esempio di una sala da pranzo aperta verso il soggiorno design di medie dimensioni con pareti grigie, pavimento in laminato, pavimento beige e nessun camino

This terracotta feature wall is one of our favourite areas in the home. To create interest in this special area between the kitchen and open living area, we installed wood pieces on the wall and painted them this gorgeous terracotta colour. The furniture is an eclectic mix of retro and nostalgic pieces which are playful, yet sophisticated for the young family who likes to entertain.

Immagine di una sala da pranzo aperta verso il soggiorno country di medie dimensioni con pareti bianche, pavimento in laminato, pavimento marrone, soffitto in perlinato e pareti in perlinato

Ispirazione per una sala da pranzo aperta verso la cucina minimalista di medie dimensioni con pareti bianche, pavimento in laminato, camino classico, pavimento grigio e soffitto a volta
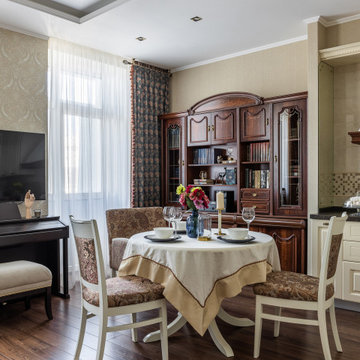
Immagine di una piccola sala da pranzo aperta verso la cucina classica con pareti beige, pavimento in laminato, nessun camino, pavimento marrone e carta da parati

Idee per una sala da pranzo contemporanea di medie dimensioni con pareti bianche, pavimento in laminato, pavimento marrone, soffitto ribassato e pannellatura

Un gran ventanal aporta luz natural al espacio. El techo ayuda a zonificar el espacio y alberga lass rejillas de ventilación (sistema aerotermia). La zona donde se ubica el sofá y la televisión completa su iluminación gracias a un bañado de luz dimerizable instalado en ambas aparedes. Su techo muestra las bovedillas y bigas de madera origintales, todo ello pintado de blanco.
El techo correspondiente a la zona donde se encuentra la mesa comedor está resuelto en pladur, sensiblemente más bajo. La textura de las paredes origintales se convierte e unoa de las grandes protagonistas del espacio.

The brief for this project involved a full house renovation, and extension to reconfigure the ground floor layout. To maximise the untapped potential and make the most out of the existing space for a busy family home.
When we spoke with the homeowner about their project, it was clear that for them, this wasn’t just about a renovation or extension. It was about creating a home that really worked for them and their lifestyle. We built in plenty of storage, a large dining area so they could entertain family and friends easily. And instead of treating each space as a box with no connections between them, we designed a space to create a seamless flow throughout.
A complete refurbishment and interior design project, for this bold and brave colourful client. The kitchen was designed and all finishes were specified to create a warm modern take on a classic kitchen. Layered lighting was used in all the rooms to create a moody atmosphere. We designed fitted seating in the dining area and bespoke joinery to complete the look. We created a light filled dining space extension full of personality, with black glazing to connect to the garden and outdoor living.

Esempio di una grande sala da pranzo aperta verso la cucina stile marino con pareti blu, pavimento in laminato e soffitto a volta
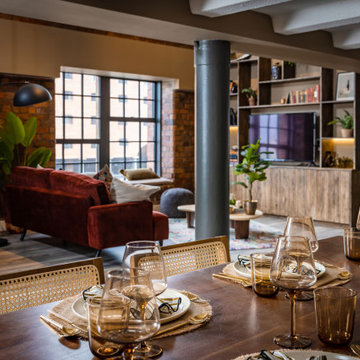
Idee per una grande sala da pranzo aperta verso il soggiorno boho chic con pareti marroni, pavimento in laminato, pavimento marrone e travi a vista
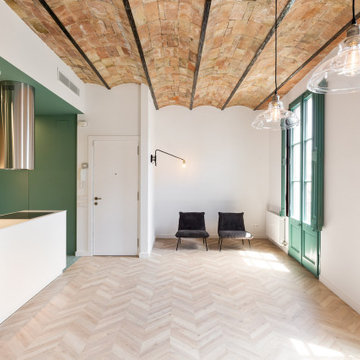
Fotografía: InBianco photo
Ispirazione per una sala da pranzo aperta verso la cucina design di medie dimensioni con pareti bianche, pavimento in laminato e soffitto a volta
Ispirazione per una sala da pranzo aperta verso la cucina design di medie dimensioni con pareti bianche, pavimento in laminato e soffitto a volta

Foto di una sala da pranzo design di medie dimensioni con pavimento in laminato, cornice del camino piastrellata, pavimento marrone, pareti bianche, camino classico, travi a vista e carta da parati
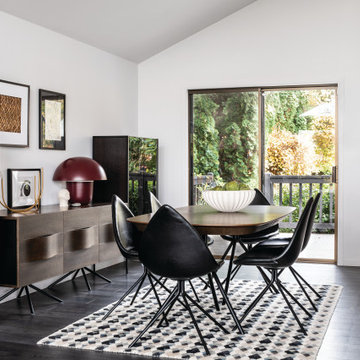
Esempio di una sala da pranzo aperta verso la cucina contemporanea di medie dimensioni con pareti bianche, pavimento in laminato, pavimento nero, soffitto a volta e nessun camino
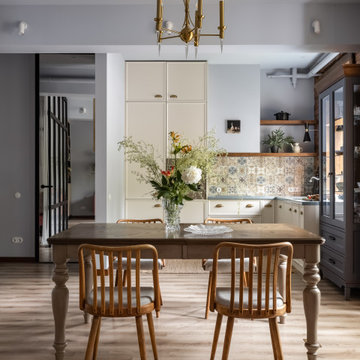
Foto di una sala da pranzo di medie dimensioni con pareti blu, pavimento in laminato, pavimento bianco e travi a vista
Sale da Pranzo con pavimento in laminato - Foto e idee per arredare
1