Sale da Pranzo con pavimento in laminato e pavimento in travertino - Foto e idee per arredare
Filtra anche per:
Budget
Ordina per:Popolari oggi
81 - 100 di 6.990 foto
1 di 3
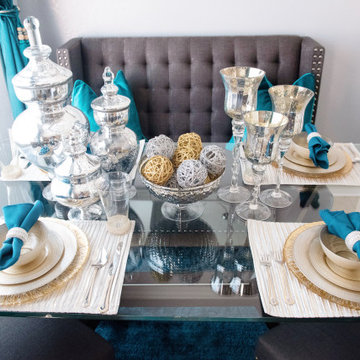
Esempio di un piccolo angolo colazione minimal con pareti grigie, pavimento in travertino, pavimento beige e soffitto ribassato
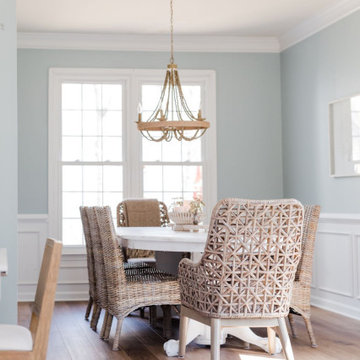
“Calming, coastal, kid-friendly… basically what you did at the Abundant Life Partners office,” was the direction that we received when starting out on the design of the Stoney Creek Project. Excited by this, we quickly began dreaming up ways in which we could transform their space. Like a lot of Americans, this sweet family of six had lived in their current space for several years but between work, kids and soccer practice, hadn’t gotten around to really turning their house into a home. The result was that their current space felt dated, uncomfortable and uninspiring. Coming to us, they were ready to make a change, wanting to create something that could be enjoyed by family and friends for years to come.
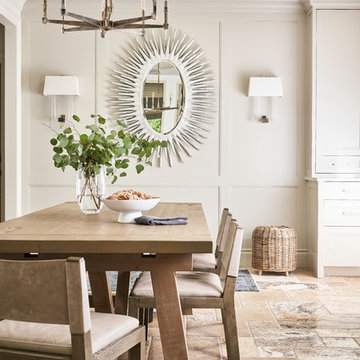
Casual comfortable family kitchen is the heart of this home! Organization is the name of the game in this fast paced yet loving family! Between school, sports, and work everyone needs to hustle, but this hard working kitchen makes it all a breeze! Photography: Stephen Karlisch
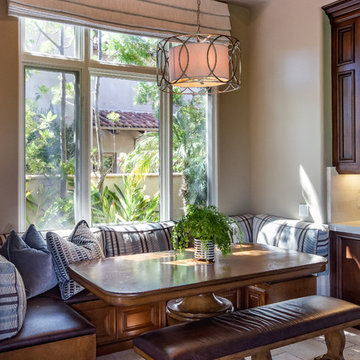
This is where the previous buyer had a mosque type drywall over this area hiding this wonderful nook! We decided that with three boys a banquette would be a great place to eat, study, and hang out. We had to get the table and bench custom made because of the size limitation and we used faux leather for easy cleaning. The family loves this space!!
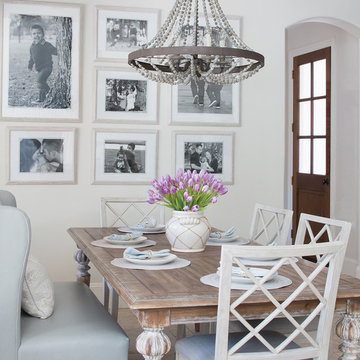
Breakfast Room designed kid friendly with a distressed table from Hooker Furniture, vinyl covered bench Kravet and chairs from Hooker Furniture recovered in a indoor/outdoor fabric from Kravet. Beaded Chandelier is a fun touch and is from Savoy House. Wall Color is Benjamin Moore OC - 23 Classic Gray.
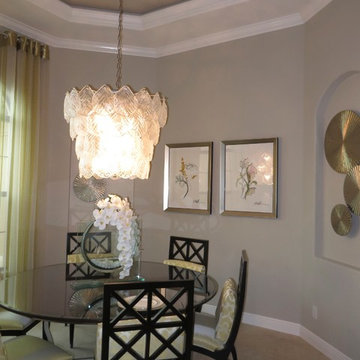
Idee per una sala da pranzo classica chiusa e di medie dimensioni con pareti grigie, pavimento in travertino e pavimento bianco
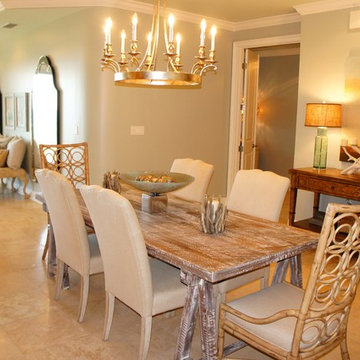
Ispirazione per una sala da pranzo aperta verso il soggiorno stile marinaro di medie dimensioni con pareti verdi, pavimento in travertino e nessun camino
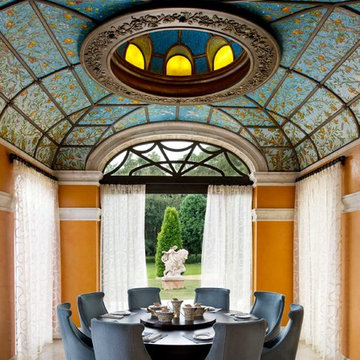
Foto di una sala da pranzo mediterranea chiusa con pareti arancioni, pavimento in travertino, nessun camino e pavimento marrone
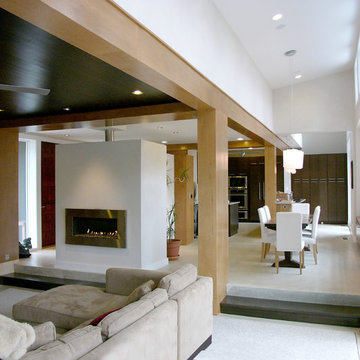
The axis from Living Room to Dining Room to Kitchen. The windows to the right face due south to allow maximum natural light and heat in winter, while roof overhangs keep out solar gain in the summer.
David Quillin, Echelon Homes

Enjoying adjacency to a two-sided fireplace is the dining room. Above is a custom light fixture with 13 glass chrome pendants. The table, imported from Thailand, is Acacia wood.
Project Details // White Box No. 2
Architecture: Drewett Works
Builder: Argue Custom Homes
Interior Design: Ownby Design
Landscape Design (hardscape): Greey | Pickett
Landscape Design: Refined Gardens
Photographer: Jeff Zaruba
See more of this project here: https://www.drewettworks.com/white-box-no-2/
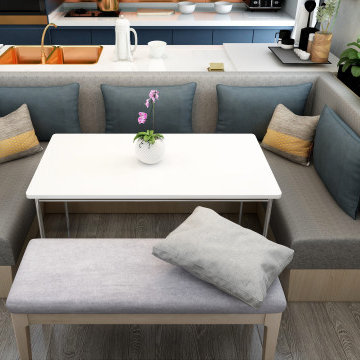
The open plan dining space was designed with the family in mind. U shaped booth seating was chosen for comfortable seating that is also perfect for entertaining guests. An indoor herb garden is placed next to the dining table for easy access from the kitchen and this adds an element of nature to the space.
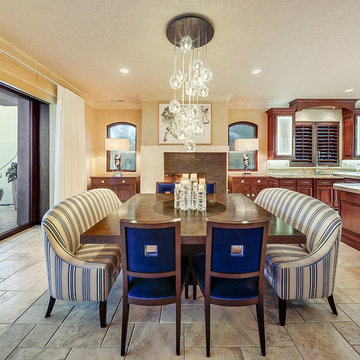
This project combines high end earthy elements with elegant, modern furnishings. We wanted to re invent the beach house concept and create an home which is not your typical coastal retreat. By combining stronger colors and textures, we gave the spaces a bolder and more permanent feel. Yet, as you travel through each room, you can't help but feel invited and at home.

World Renowned Architecture Firm Fratantoni Design created this beautiful home! They design home plans for families all over the world in any size and style. They also have in-house Interior Designer Firm Fratantoni Interior Designers and world class Luxury Home Building Firm Fratantoni Luxury Estates! Hire one or all three companies to design and build and or remodel your home!
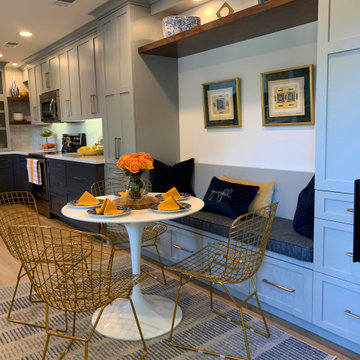
Foto di un piccolo angolo colazione minimal con pareti grigie, pavimento in laminato e pavimento grigio
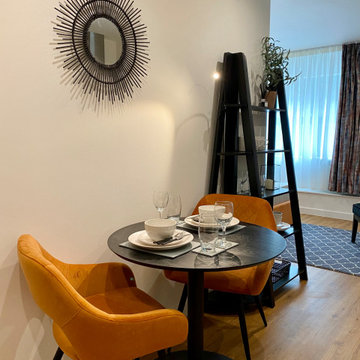
This funky studio apartment in the heart of Bristol offers a beautiful combination of gentle blue and fiery orange, match made in heaven! It has everything our clients might need and is fully equipped with compact bathroom and kitchen. See more of our projects at: www.ihinteriors.co.uk/portfolio
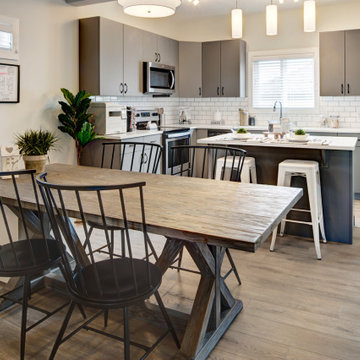
The dining room in this home is an open area eating nook. It is large enough to fit this wood table and up to six chairs. Being close to the kitchen provides a great space to entertain and the laminate floors can handle the wear and tear.
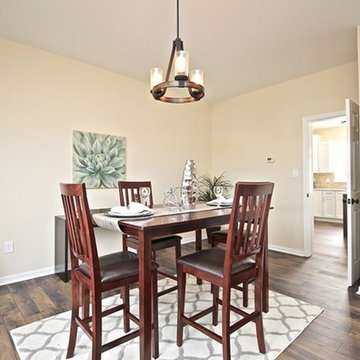
Ispirazione per una piccola sala da pranzo classica chiusa con pareti beige, pavimento in laminato, nessun camino e pavimento marrone
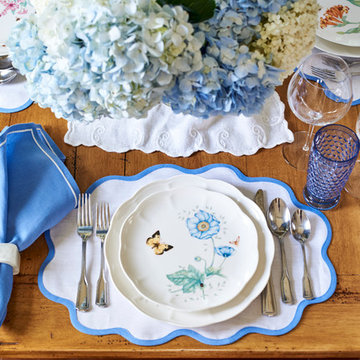
The table is set with a a decorative motif of florals and butterflies. Unique shaped placemats, matching napkin linens and deep blue glassware to adorn the dining room's tabletop.
Photography: Vic Wahby Photography
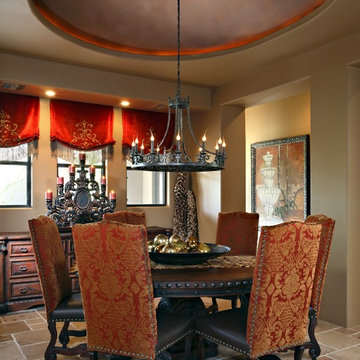
Pam Singleton/Image Photography
Idee per una grande sala da pranzo mediterranea chiusa con pareti beige, pavimento in travertino, pavimento beige e nessun camino
Idee per una grande sala da pranzo mediterranea chiusa con pareti beige, pavimento in travertino, pavimento beige e nessun camino
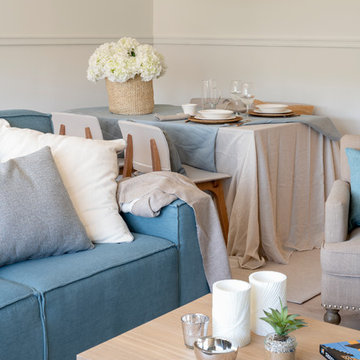
Sube Interiorismo www.subeinteriorismo.com
Fotografía Biderbost Photo
Esempio di una sala da pranzo aperta verso il soggiorno chic di medie dimensioni con pareti beige, pavimento in laminato, nessun camino e pavimento marrone
Esempio di una sala da pranzo aperta verso il soggiorno chic di medie dimensioni con pareti beige, pavimento in laminato, nessun camino e pavimento marrone
Sale da Pranzo con pavimento in laminato e pavimento in travertino - Foto e idee per arredare
5