Sale da Pranzo con pavimento in laminato e pavimento in terracotta - Foto e idee per arredare
Filtra anche per:
Budget
Ordina per:Popolari oggi
21 - 40 di 5.807 foto
1 di 3

John Baker
Esempio di una grande sala da pranzo american style con pareti beige, camino ad angolo, cornice del camino in intonaco e pavimento in terracotta
Esempio di una grande sala da pranzo american style con pareti beige, camino ad angolo, cornice del camino in intonaco e pavimento in terracotta
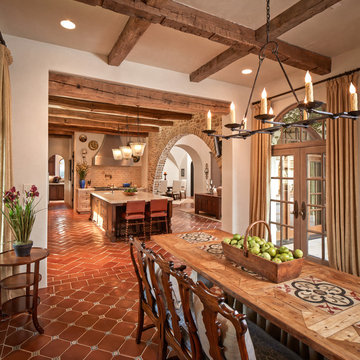
Photographer: Steve Chenn
Immagine di una grande sala da pranzo aperta verso la cucina mediterranea con pareti beige, pavimento in terracotta, nessun camino e pavimento rosso
Immagine di una grande sala da pranzo aperta verso la cucina mediterranea con pareti beige, pavimento in terracotta, nessun camino e pavimento rosso
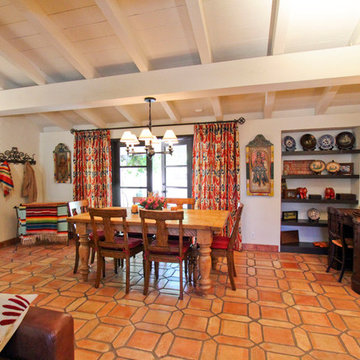
Photo by Cyntia Smalley
Immagine di una sala da pranzo stile americano con pareti bianche e pavimento in terracotta
Immagine di una sala da pranzo stile americano con pareti bianche e pavimento in terracotta
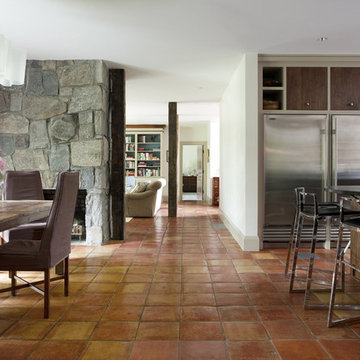
Ispirazione per una sala da pranzo stile rurale con cornice del camino in pietra e pavimento in terracotta
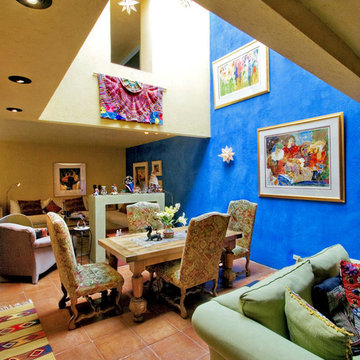
Idee per una sala da pranzo aperta verso il soggiorno stile americano con pavimento in terracotta e pavimento marrone
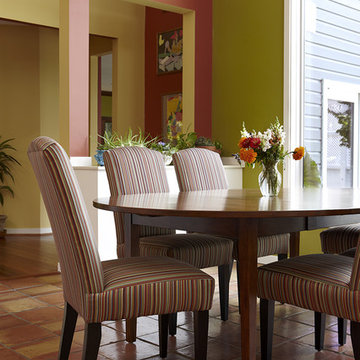
Idee per una sala da pranzo aperta verso la cucina tradizionale di medie dimensioni con pareti verdi, pavimento in terracotta, nessun camino e pavimento arancione
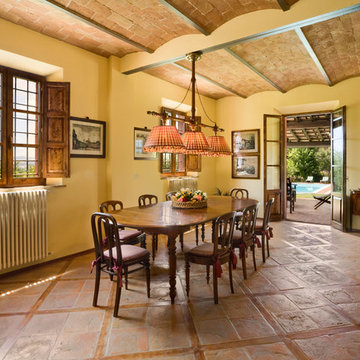
Ispirazione per una sala da pranzo country con pareti gialle, pavimento in terracotta e pavimento marrone

Kitchen / Dining with feature custom pendant light, raking ceiling to Hi-lite windows & drop ceiling over kitchen Island bench
Esempio di una grande sala da pranzo aperta verso la cucina contemporanea con pareti bianche, pavimento in laminato, camino bifacciale, cornice del camino in pietra, pavimento marrone e soffitto a volta
Esempio di una grande sala da pranzo aperta verso la cucina contemporanea con pareti bianche, pavimento in laminato, camino bifacciale, cornice del camino in pietra, pavimento marrone e soffitto a volta
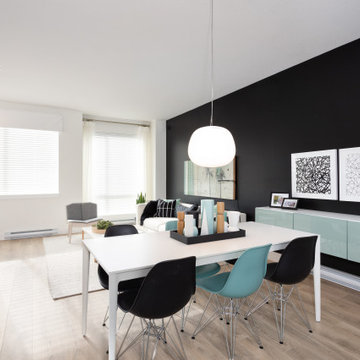
Immagine di una sala da pranzo aperta verso il soggiorno scandinava di medie dimensioni con pareti nere, pavimento in laminato e pavimento marrone
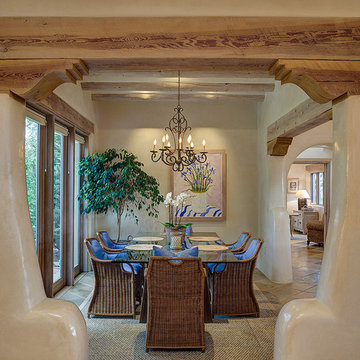
Residential interior architectural photography by D'Arcy Leck
Ispirazione per una sala da pranzo stile americano chiusa e di medie dimensioni con pareti beige e pavimento in terracotta
Ispirazione per una sala da pranzo stile americano chiusa e di medie dimensioni con pareti beige e pavimento in terracotta
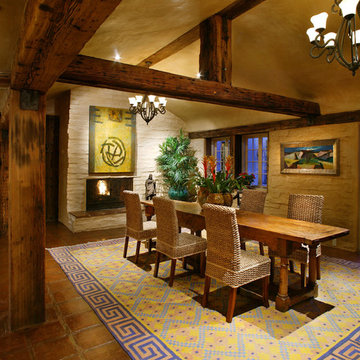
Photo: Jim Bartsch Photography
Idee per una sala da pranzo stile americano con pavimento in terracotta
Idee per una sala da pranzo stile americano con pavimento in terracotta
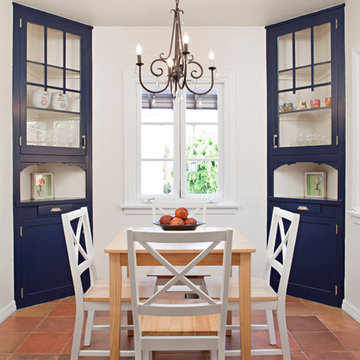
Foto di una sala da pranzo mediterranea chiusa e di medie dimensioni con pareti bianche, pavimento in terracotta e nessun camino

Soft colour palette to complement the industrial look and feel
Idee per una grande sala da pranzo aperta verso la cucina contemporanea con pareti viola, pavimento in laminato, pavimento bianco e soffitto a cassettoni
Idee per una grande sala da pranzo aperta verso la cucina contemporanea con pareti viola, pavimento in laminato, pavimento bianco e soffitto a cassettoni
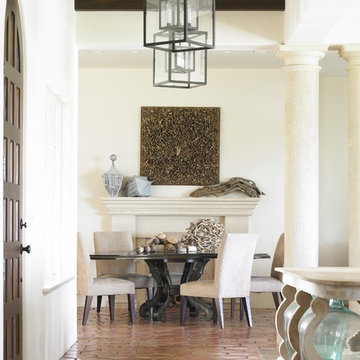
Photo Credit - Emily Followill
Idee per una sala da pranzo stile marino con pareti bianche e pavimento in terracotta
Idee per una sala da pranzo stile marino con pareti bianche e pavimento in terracotta
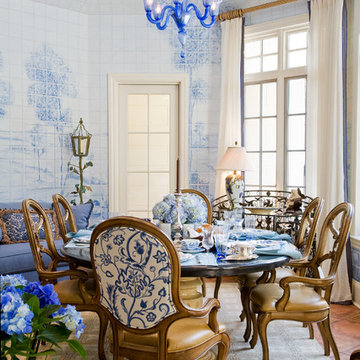
Esempio di una sala da pranzo classica chiusa e di medie dimensioni con pareti blu, pavimento in terracotta, nessun camino e pavimento rosso

Данный проект создавался для семьи из четырех человек, изначально это была обычная хрущевка (вторичка), которую надо было превратить в уютную квартиру , в основные задачи входили - бюджетная переделка, разместить двух детей ( двух мальчишек) и гармонично вписать рабочее место визажиста.
У хозяйки квартиры было очень четкое представление о будущем интерьере, дизайн детской и гостиной-столовой создавался непосредственно мной, а вот спальня была заимствована с картинки из Pinterest, декор заказчики делали самостоятельно, тот случай когда у Клинта прекрасное чувство стиля )

Immagine di una grande sala da pranzo aperta verso la cucina chic con pareti multicolore, pavimento in laminato, nessun camino e carta da parati

This 1990's home, located in North Vancouver's Lynn Valley neighbourhood, had high ceilings and a great open plan layout but the decor was straight out of the 90's complete with sponge painted walls in dark earth tones. The owners, a young professional couple, enlisted our help to take it from dated and dreary to modern and bright. We started by removing details like chair rails and crown mouldings, that did not suit the modern architectural lines of the home. We replaced the heavily worn wood floors with a new high end, light coloured, wood-look laminate that will withstand the wear and tear from their two energetic golden retrievers. Since the main living space is completely open plan it was important that we work with simple consistent finishes for a clean modern look. The all white kitchen features flat doors with minimal hardware and a solid surface marble-look countertop and backsplash. We modernized all of the lighting and updated the bathrooms and master bedroom as well. The only departure from our clean modern scheme is found in the dressing room where the client was looking for a more dressed up feminine feel but we kept a thread of grey consistent even in this more vivid colour scheme. This transformation, featuring the clients' gorgeous original artwork and new custom designed furnishings is admittedly one of our favourite projects to date!

This home used to be compartmentalized into tinier rooms, with the dining room contained, as well as the kitchen, it was feeling very claustrophobic to the homeowners! For the renovation we opened up the space into one great room with a 19-foot kitchen island with ample space for cooking and gathering as a family or with friends. Everyone always gravitates to the kitchen! It's important it's the most functional part of the home. We also redid the ceilings and floors in the home, as well as updated all lighting, fixtures and finishes. It was a full-scale renovation.

Immagine di una piccola sala da pranzo aperta verso il soggiorno mediterranea con pareti bianche, pavimento in laminato, pavimento marrone e carta da parati
Sale da Pranzo con pavimento in laminato e pavimento in terracotta - Foto e idee per arredare
2