Sale da Pranzo con pavimento in gres porcellanato - Foto e idee per arredare
Filtra anche per:
Budget
Ordina per:Popolari oggi
21 - 40 di 11.006 foto
1 di 2
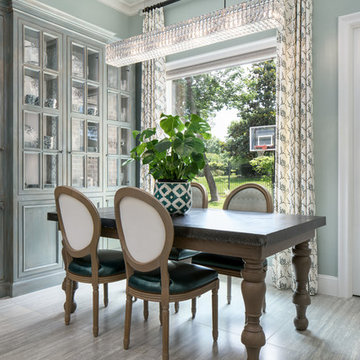
Foto di una grande sala da pranzo aperta verso il soggiorno classica con pavimento in gres porcellanato
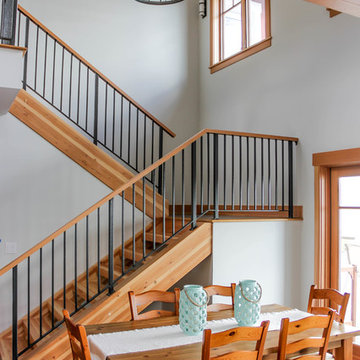
Swalling Walk Architects
Ispirazione per una piccola sala da pranzo aperta verso il soggiorno scandinava con pareti bianche, pavimento in gres porcellanato, camino classico e cornice del camino in pietra
Ispirazione per una piccola sala da pranzo aperta verso il soggiorno scandinava con pareti bianche, pavimento in gres porcellanato, camino classico e cornice del camino in pietra
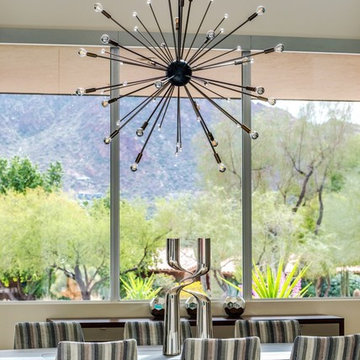
The unique opportunity and challenge for the Joshua Tree project was to enable the architecture to prioritize views. Set in the valley between Mummy and Camelback mountains, two iconic landforms located in Paradise Valley, Arizona, this lot “has it all” regarding views. The challenge was answered with what we refer to as the desert pavilion.
This highly penetrated piece of architecture carefully maintains a one-room deep composition. This allows each space to leverage the majestic mountain views. The material palette is executed in a panelized massing composition. The home, spawned from mid-century modern DNA, opens seamlessly to exterior living spaces providing for the ultimate in indoor/outdoor living.
Project Details:
Architecture: Drewett Works, Scottsdale, AZ // C.P. Drewett, AIA, NCARB // www.drewettworks.com
Builder: Bedbrock Developers, Paradise Valley, AZ // http://www.bedbrock.com
Interior Designer: Est Est, Scottsdale, AZ // http://www.estestinc.com
Photographer: Michael Duerinckx, Phoenix, AZ // www.inckx.com
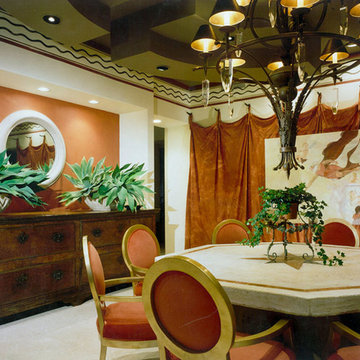
Immagine di una sala da pranzo eclettica chiusa e di medie dimensioni con pareti arancioni, pavimento in gres porcellanato, nessun camino e pavimento grigio
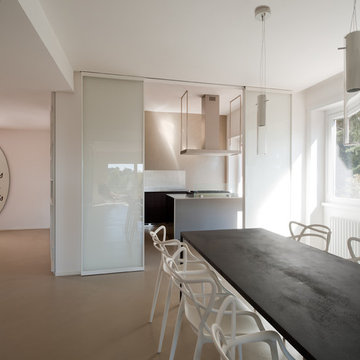
Esempio di una sala da pranzo minimal con pareti bianche e pavimento in gres porcellanato
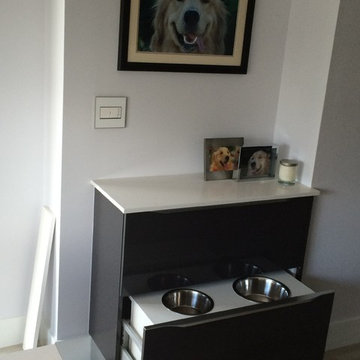
DOG BOWL PLATFORM IN ACRYLIC
Ispirazione per una sala da pranzo design chiusa e di medie dimensioni con pareti bianche, pavimento in gres porcellanato e nessun camino
Ispirazione per una sala da pranzo design chiusa e di medie dimensioni con pareti bianche, pavimento in gres porcellanato e nessun camino
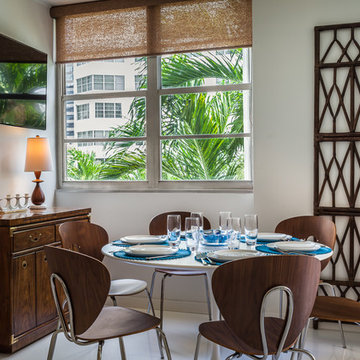
Ispirazione per una piccola sala da pranzo contemporanea chiusa con pareti bianche e pavimento in gres porcellanato
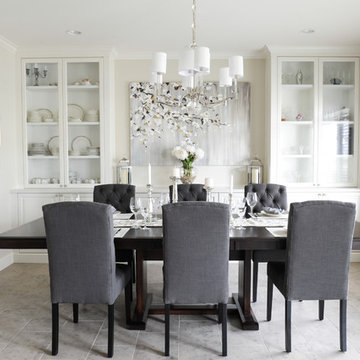
We created an open concept dining room and kitchen for this family of 4. With storage in mind, we designed a wall of pure storage to house the clients extra dishes and vases. Photography by Tracey Ayton
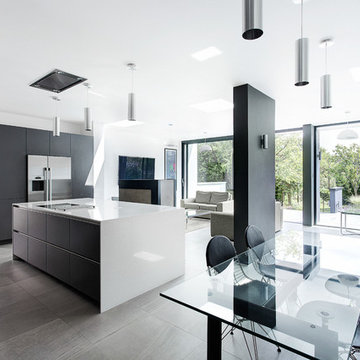
Architect - AR Design Studio
Martin Gardener Photography
Immagine di una sala da pranzo aperta verso il soggiorno minimal di medie dimensioni con pareti bianche e pavimento in gres porcellanato
Immagine di una sala da pranzo aperta verso il soggiorno minimal di medie dimensioni con pareti bianche e pavimento in gres porcellanato
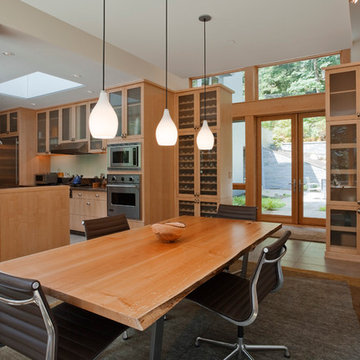
Dining Room and Kitchen with Wine Storage
Photo by Art Grice
Immagine di una sala da pranzo aperta verso la cucina design con pareti bianche, pavimento in gres porcellanato e nessun camino
Immagine di una sala da pranzo aperta verso la cucina design con pareti bianche, pavimento in gres porcellanato e nessun camino
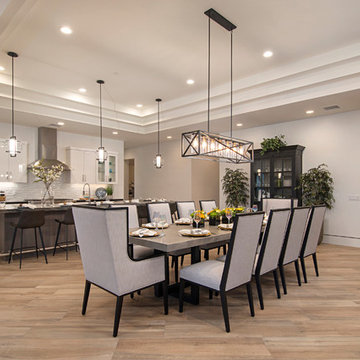
Idee per un'ampia sala da pranzo aperta verso il soggiorno country con pareti bianche, pavimento in gres porcellanato e pavimento beige
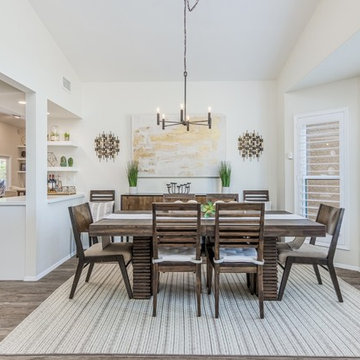
At our San Salvador project, we did a complete kitchen remodel, redesigned the fireplace in the living room and installed all new porcelain wood-looking tile throughout.
Before the kitchen was outdated, very dark and closed in with a soffit lid and old wood cabinetry. The fireplace wall was original to the home and needed to be redesigned to match the new modern style. We continued the porcelain tile from an earlier phase to go into the newly remodeled areas. We completely removed the lid above the kitchen, creating a much more open and inviting space. Then we opened up the pantry wall that previously closed in the kitchen, allowing a new view and creating a modern bar area.
The young family wanted to brighten up the space with modern selections, finishes and accessories. Our clients selected white textured laminate cabinetry for the kitchen with marble-looking quartz countertops and waterfall edges for the island with mid-century modern barstools. For the backsplash, our clients decided to do something more personalized by adding white marble porcelain tile, installed in a herringbone pattern. In the living room, for the new fireplace design we moved the TV above the firebox for better viewing and brought it all the way up to the ceiling. We added a neutral stone-looking porcelain tile and floating shelves on each side to complete the modern style of the home.
Our clients did a great job furnishing and decorating their house, it almost felt like it was staged which we always appreciate and love.
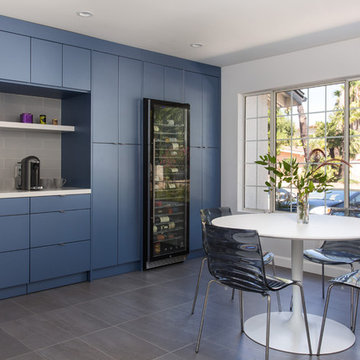
A small enclosed kitchen is very common in many homes such as the home that we remodeled here.
Opening a wall to allow natural light to penetrate the space is a must. When budget is important the solution can be as you see in this project - the wall was opened and removed but a structural post remained and it was incorporated in the design.
The blue modern flat paneled cabinets was a perfect choice to contras the very familiar gray scale color scheme but it’s still compliments it since blue is in the correct cold color spectrum.
Notice the great black windows and the fantastic awning window facing the pool. The awning window is great to be able to serve the exterior sitting area near the pool.
Opening the wall also allowed us to compliment the kitchen with a nice bar/island sitting area without having an actual island in the space.
The best part of this kitchen is the large built-in pantry wall with a tall wine fridge and a lovely coffee area that we built in the sitting area made the kitchen expend into the breakfast nook and doubled the area that is now considered to be the kitchen.
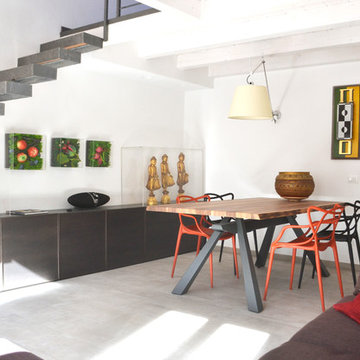
Idee per una grande sala da pranzo aperta verso il soggiorno minimal con pareti bianche, pavimento in gres porcellanato e pavimento grigio
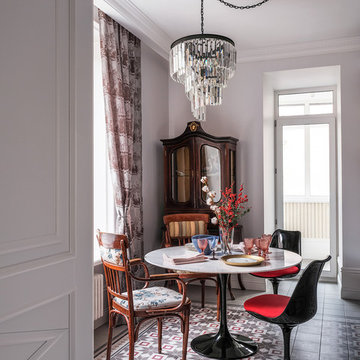
Дизайнеры: Ольга Кондратова, Мария Петрова
Фотограф: Дина Александрова
Immagine di una sala da pranzo aperta verso la cucina bohémian di medie dimensioni con pareti bianche, pavimento in gres porcellanato e pavimento multicolore
Immagine di una sala da pranzo aperta verso la cucina bohémian di medie dimensioni con pareti bianche, pavimento in gres porcellanato e pavimento multicolore

Feature in: Luxe Magazine Miami & South Florida Luxury Magazine
If visitors to Robyn and Allan Webb’s one-bedroom Miami apartment expect the typical all-white Miami aesthetic, they’ll be pleasantly surprised upon stepping inside. There, bold theatrical colors, like a black textured wallcovering and bright teal sofa, mix with funky patterns,
such as a black-and-white striped chair, to create a space that exudes charm. In fact, it’s the wife’s style that initially inspired the design for the home on the 20th floor of a Brickell Key high-rise. “As soon as I saw her with a green leather jacket draped across her shoulders, I knew we would be doing something chic that was nothing like the typical all- white modern Miami aesthetic,” says designer Maite Granda of Robyn’s ensemble the first time they met. The Webbs, who often vacation in Paris, also had a clear vision for their new Miami digs: They wanted it to exude their own modern interpretation of French decor.
“We wanted a home that was luxurious and beautiful,”
says Robyn, noting they were downsizing from a four-story residence in Alexandria, Virginia. “But it also had to be functional.”
To read more visit: https:
https://maitegranda.com/wp-content/uploads/2018/01/LX_MIA18_HOM_MaiteGranda_10.pdf
Rolando Diaz
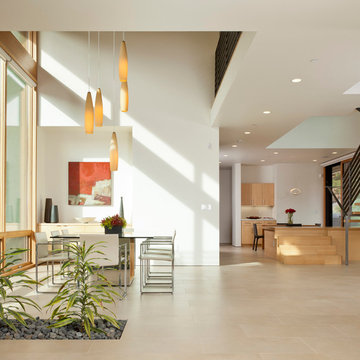
Russell Abraham
Foto di una sala da pranzo moderna di medie dimensioni con pareti bianche e pavimento in gres porcellanato
Foto di una sala da pranzo moderna di medie dimensioni con pareti bianche e pavimento in gres porcellanato
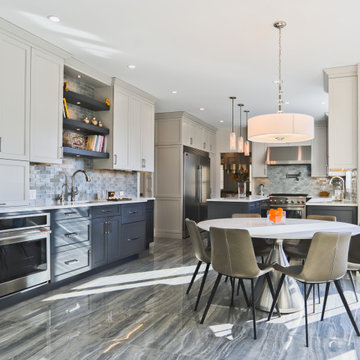
Idee per una sala da pranzo aperta verso la cucina classica di medie dimensioni con pavimento in gres porcellanato, pavimento grigio, pareti bianche e nessun camino
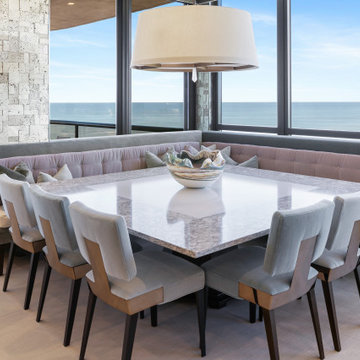
Esempio di una grande sala da pranzo aperta verso il soggiorno bohémian con pareti con effetto metallico, pavimento in gres porcellanato, camino lineare Ribbon, cornice del camino in pietra e pavimento beige
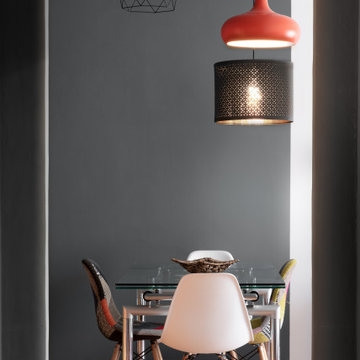
Ispirazione per una sala da pranzo contemporanea di medie dimensioni con pareti grigie, pavimento marrone e pavimento in gres porcellanato
Sale da Pranzo con pavimento in gres porcellanato - Foto e idee per arredare
2