Sale da Pranzo con pavimento in gres porcellanato - Foto e idee per arredare
Filtra anche per:
Budget
Ordina per:Popolari oggi
101 - 120 di 10.992 foto
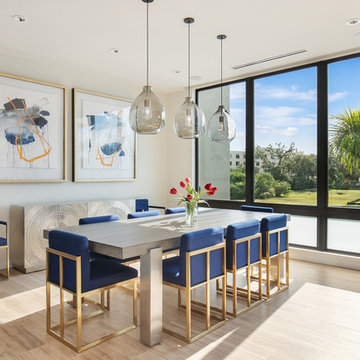
Photographer: Ryan Gamma
Ispirazione per una sala da pranzo aperta verso il soggiorno design di medie dimensioni con pareti bianche, pavimento in gres porcellanato e pavimento marrone
Ispirazione per una sala da pranzo aperta verso il soggiorno design di medie dimensioni con pareti bianche, pavimento in gres porcellanato e pavimento marrone
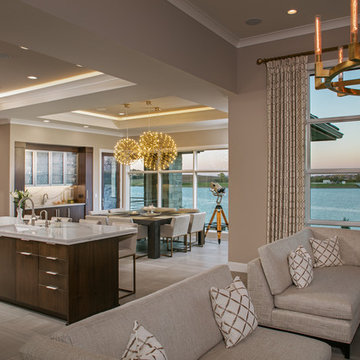
Foto di una grande sala da pranzo aperta verso il soggiorno contemporanea con pareti marroni, pavimento in gres porcellanato, nessun camino e pavimento marrone
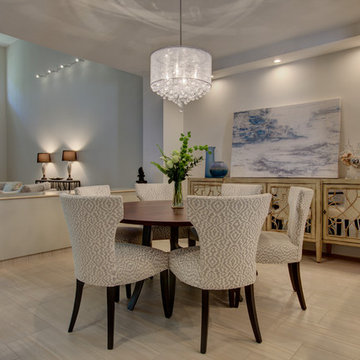
Esempio di una sala da pranzo aperta verso il soggiorno design di medie dimensioni con pareti grigie, pavimento in gres porcellanato, camino classico, cornice del camino in pietra e pavimento grigio
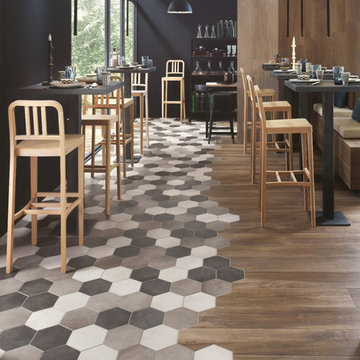
This hexagonal porcelain tile features a classic matte finish that's polished to a sleek shine to reflect light and give the illusion of a larger space. Crisp, bright white and grey tones makes this mosaic tile ideal for any room or as a foundation for almost any color accent tile. Classic and durable, this hexagon tile is designed to last.
We stock hexagon tiles at our showroom Home Carpet One in Chicago.

Ultra PNW modern remodel located in Bellevue, WA.
Immagine di una sala da pranzo moderna con pareti nere, pavimento in gres porcellanato, pavimento grigio, soffitto in legno e pareti in legno
Immagine di una sala da pranzo moderna con pareti nere, pavimento in gres porcellanato, pavimento grigio, soffitto in legno e pareti in legno

Foto di una grande sala da pranzo aperta verso la cucina minimal con pareti beige, pavimento in gres porcellanato, cornice del camino in pietra ricostruita, pavimento beige e soffitto in legno
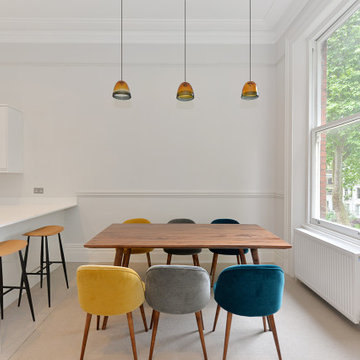
Esempio di una sala da pranzo aperta verso la cucina contemporanea di medie dimensioni con pareti bianche, pavimento in gres porcellanato e pavimento beige
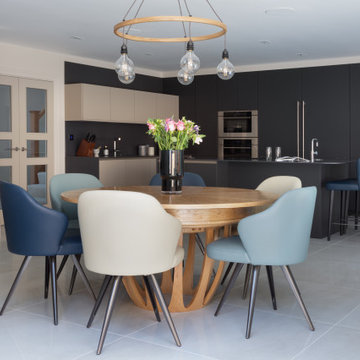
Contemporary kitchen and dining room space with expanding circular dining table
Foto di una grande sala da pranzo aperta verso la cucina contemporanea con pavimento in gres porcellanato, pavimento beige e pareti bianche
Foto di una grande sala da pranzo aperta verso la cucina contemporanea con pavimento in gres porcellanato, pavimento beige e pareti bianche
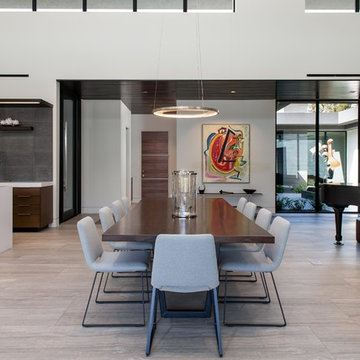
Esempio di una grande sala da pranzo aperta verso il soggiorno minimalista con pareti bianche, nessun camino, pavimento in gres porcellanato e pavimento grigio
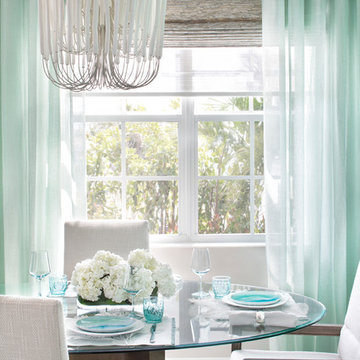
compact dining room designed to me light and airy with glass floating top and sculptural table base. sea grass wallcovering for focal accent wall
Foto di una piccola sala da pranzo aperta verso la cucina costiera con pareti verdi, pavimento in gres porcellanato e pavimento grigio
Foto di una piccola sala da pranzo aperta verso la cucina costiera con pareti verdi, pavimento in gres porcellanato e pavimento grigio
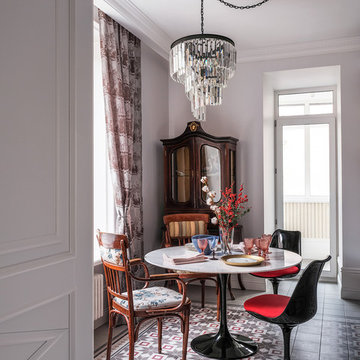
Дизайнеры: Ольга Кондратова, Мария Петрова
Фотограф: Дина Александрова
Immagine di una sala da pranzo aperta verso la cucina bohémian di medie dimensioni con pareti bianche, pavimento in gres porcellanato e pavimento multicolore
Immagine di una sala da pranzo aperta verso la cucina bohémian di medie dimensioni con pareti bianche, pavimento in gres porcellanato e pavimento multicolore

Feature in: Luxe Magazine Miami & South Florida Luxury Magazine
If visitors to Robyn and Allan Webb’s one-bedroom Miami apartment expect the typical all-white Miami aesthetic, they’ll be pleasantly surprised upon stepping inside. There, bold theatrical colors, like a black textured wallcovering and bright teal sofa, mix with funky patterns,
such as a black-and-white striped chair, to create a space that exudes charm. In fact, it’s the wife’s style that initially inspired the design for the home on the 20th floor of a Brickell Key high-rise. “As soon as I saw her with a green leather jacket draped across her shoulders, I knew we would be doing something chic that was nothing like the typical all- white modern Miami aesthetic,” says designer Maite Granda of Robyn’s ensemble the first time they met. The Webbs, who often vacation in Paris, also had a clear vision for their new Miami digs: They wanted it to exude their own modern interpretation of French decor.
“We wanted a home that was luxurious and beautiful,”
says Robyn, noting they were downsizing from a four-story residence in Alexandria, Virginia. “But it also had to be functional.”
To read more visit: https:
https://maitegranda.com/wp-content/uploads/2018/01/LX_MIA18_HOM_MaiteGranda_10.pdf
Rolando Diaz
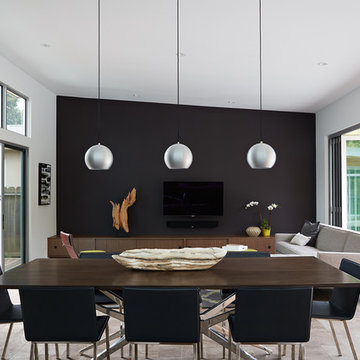
Mariko Reed
Idee per una sala da pranzo aperta verso il soggiorno moderna di medie dimensioni con pareti nere, pavimento in gres porcellanato e pavimento beige
Idee per una sala da pranzo aperta verso il soggiorno moderna di medie dimensioni con pareti nere, pavimento in gres porcellanato e pavimento beige
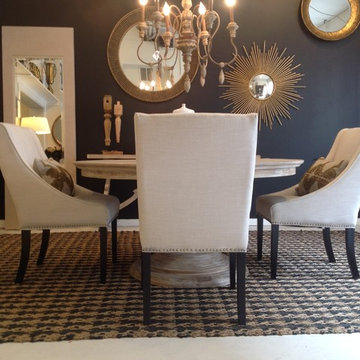
Idee per una sala da pranzo moderna chiusa e di medie dimensioni con pareti nere, pavimento in gres porcellanato, nessun camino e pavimento beige
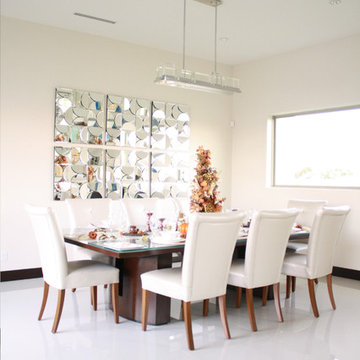
Custom made dining room set.
Esempio di una sala da pranzo aperta verso il soggiorno moderna di medie dimensioni con pareti bianche, pavimento in gres porcellanato e pavimento bianco
Esempio di una sala da pranzo aperta verso il soggiorno moderna di medie dimensioni con pareti bianche, pavimento in gres porcellanato e pavimento bianco
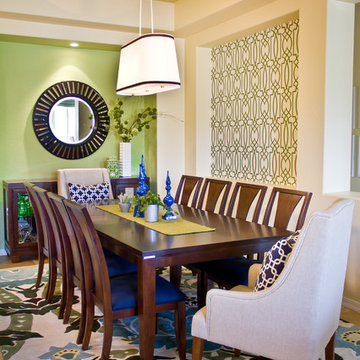
Immagine di una sala da pranzo design di medie dimensioni con pareti verdi e pavimento in gres porcellanato
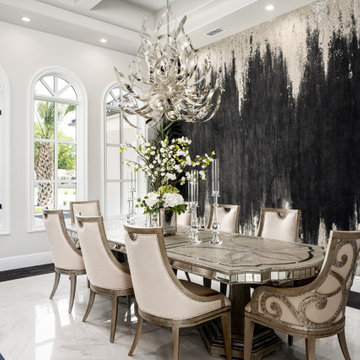
The custom home plans for this family's modern estate included lots of natural light and elegant architectural design elements implemented throughout. We especially love the coffered ceiling, custom chandelier, statement wallpaper and the combined use of wood and marble on the floor.
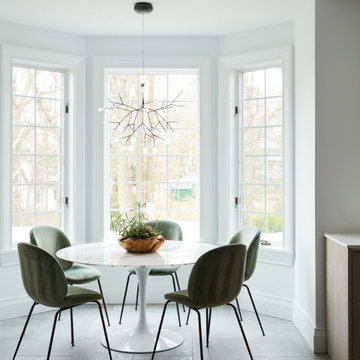
Tall storage, handleless cabinetry, island with seating, built in ventilation, Miele appliances.
Foto di una grande sala da pranzo minimalista con pavimento in gres porcellanato e pavimento grigio
Foto di una grande sala da pranzo minimalista con pavimento in gres porcellanato e pavimento grigio
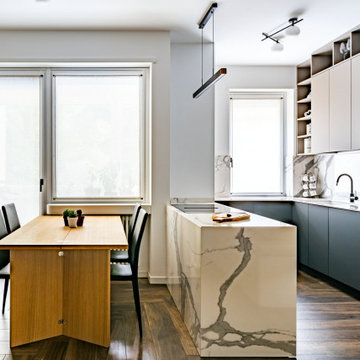
Tavolo Aperto: il tavolo in legno massello appoggiato alla penisola è l’elemento polivalente di questo ambiente, che muta in base alle esigenze dei clienti, trasformandosi da comoda penisola a tavolo capace di accogliere ospiti intorno ad esso.

The existing kitchen was in a word, "stuck" between the family room, mudroom and the rest of the house. The client has renovated most of the home but did not know what to do with the kitchen. The space was visually cut off from the family room, had underwhelming storage capabilities, and could not accommodate family gatherings at the table. Access to the recently redesigned backyard was down a step and through the mud room.
We began by relocating the access to the yard into the kitchen with a French door. The remaining space was converted into a walk-in pantry accessible from the kitchen. Next, we opened a window to the family room, so the children were visible from the kitchen side. The old peninsula plan was replaced with a beautiful blue painted island with seating for 4. The outdated appliances received a major upgrade with Sub Zero Wolf cooking and food preservation products.
The visual beauty of the vaulted ceiling is enhanced by long pendants and oversized crown molding. A hard-working wood tile floor grounds the blue and white colorway. The colors are repeated in a lovely blue and white screened marble tile. White porcelain subway tiles frame the feature. The biggest and possibly the most appreciated change to the space was when we opened the wall from the kitchen into the dining room to connect the disjointed spaces. Now the family has experienced a new appreciation for their home. Rooms which were previously storage areas and now integrated into the family lifestyle. The open space is so conducive to entertaining visitors frequently just "drop in”.
In the dining area, we designed custom cabinets complete with a window seat, the perfect spot for additional diners or a perch for the family cat. The tall cabinets store all the china and crystal once stored in a back closet. Now it is always ready to be used. The last repurposed space is now home to a refreshment center. Cocktails and coffee are easily stored and served convenient to the kitchen but out of the main cooking area.
How do they feel about their new space? It has changed the way they live and use their home. The remodel has created a new environment to live, work and play at home. They could not be happier.
Sale da Pranzo con pavimento in gres porcellanato - Foto e idee per arredare
6