Sale da Pranzo con pavimento in gres porcellanato e camino classico - Foto e idee per arredare
Filtra anche per:
Budget
Ordina per:Popolari oggi
141 - 160 di 508 foto
1 di 3
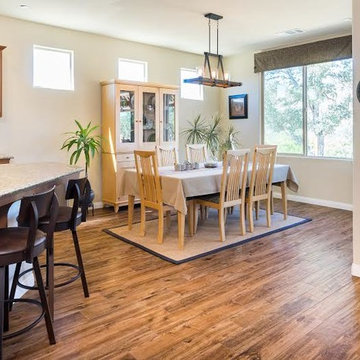
This was mainly a flooring remodel. My clients wanted a hardwood look without the maintenance. We chose Marazzi American Estates Series in Saddle. Even walking on it, you can hardly tell it's not hardwood.
All photos taken by Ryan Self Photography
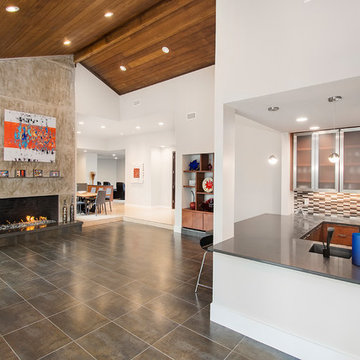
We gave this 1978 home a magnificent modern makeover that the homeowners love! Our designers were able to maintain the great architecture of this home but remove necessary walls, soffits and doors needed to open up the space.
In the living room, we opened up the bar by removing soffits and openings, to now seat 6. The original low brick hearth was replaced with a cool floating concrete hearth from floor to ceiling. The wall that once closed off the kitchen was demoed to 42" counter top height, so that it now opens up to the dining room and entry way. The coat closet opening that once opened up into the entry way was moved around the corner to open up in a less conspicuous place.
The secondary master suite used to have a small stand up shower and a tiny linen closet but now has a large double shower and a walk in closet, all while maintaining the space and sq. ft.in the bedroom. The powder bath off the entry was refinished, soffits removed and finished with a modern accent tile giving it an artistic modern touch
Design/Remodel by Hatfield Builders & Remodelers | Photography by Versatile Imaging
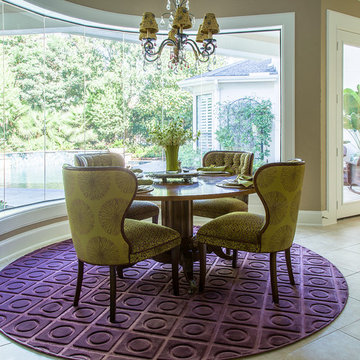
Bold colors brought in through custom upholstery, custom window treatments, rugs, and accessories bring a playful & spunky life to this breakfast and family room.
Photo Credit: Daniel Angulo www.danielangulo.com
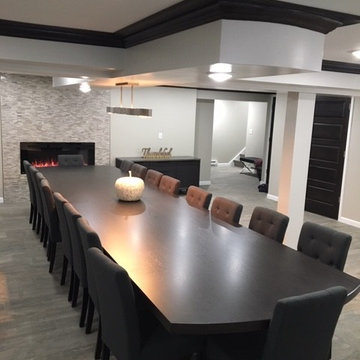
Upon entering the newly refinished basement, guests are greeted by this custom designed and fabricated dining table that seats 18 people comfortably. A ceiling soffit was also custom designed to center the table and suspend a contemporary chandelier.
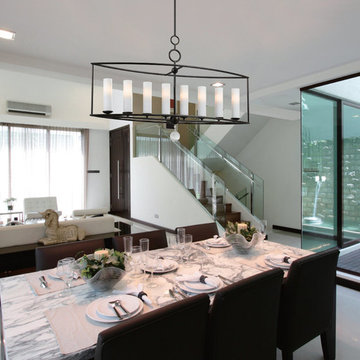
Crystorama Cameron 8 Light English Bronze Linear Chandelier I
w42 x h25.25 x d10 (in)
#9268-EB
Esempio di un'ampia sala da pranzo design con pareti bianche, pavimento in gres porcellanato, camino classico e cornice del camino piastrellata
Esempio di un'ampia sala da pranzo design con pareti bianche, pavimento in gres porcellanato, camino classico e cornice del camino piastrellata
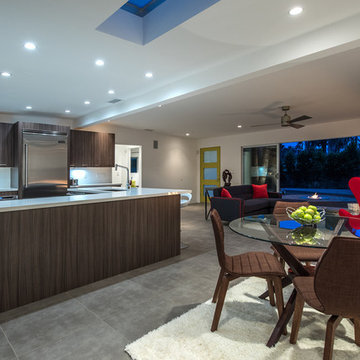
Open Concept Dining Area
Ketchum Photography
Esempio di una sala da pranzo aperta verso il soggiorno minimalista di medie dimensioni con pareti bianche, pavimento in gres porcellanato, camino classico e cornice del camino in cemento
Esempio di una sala da pranzo aperta verso il soggiorno minimalista di medie dimensioni con pareti bianche, pavimento in gres porcellanato, camino classico e cornice del camino in cemento
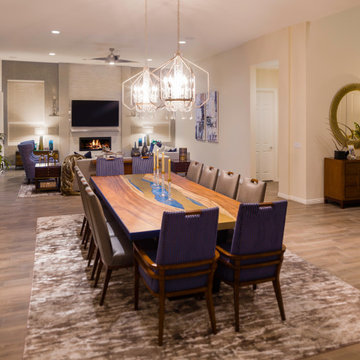
We divided and conquered this huge room by creating destination areas for certain activities. The fist thing you see when you enter is an amazing and huge custom dining table made from Parota wood with brass inlay and resin accents. There's a cozy nook for intimate conversations and a larger entertainment area when guests arrive.
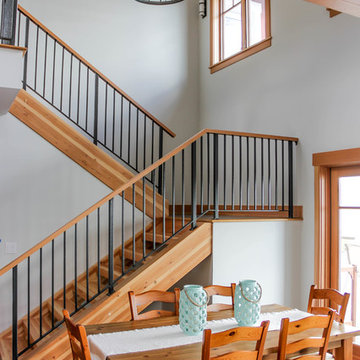
Swalling Walk Architects
Ispirazione per una piccola sala da pranzo aperta verso il soggiorno scandinava con pareti bianche, pavimento in gres porcellanato, camino classico e cornice del camino in pietra
Ispirazione per una piccola sala da pranzo aperta verso il soggiorno scandinava con pareti bianche, pavimento in gres porcellanato, camino classico e cornice del camino in pietra
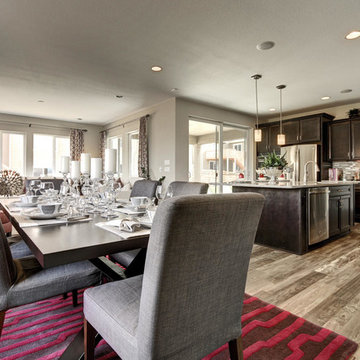
Hotshot Pros
Esempio di una sala da pranzo aperta verso la cucina tradizionale di medie dimensioni con pareti beige, pavimento in gres porcellanato, camino classico e cornice del camino piastrellata
Esempio di una sala da pranzo aperta verso la cucina tradizionale di medie dimensioni con pareti beige, pavimento in gres porcellanato, camino classico e cornice del camino piastrellata
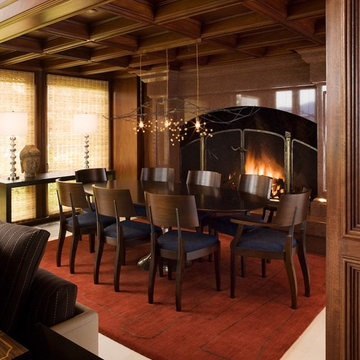
Ispirazione per una sala da pranzo aperta verso il soggiorno rustica di medie dimensioni con pareti marroni, pavimento in gres porcellanato, camino classico e cornice del camino in legno
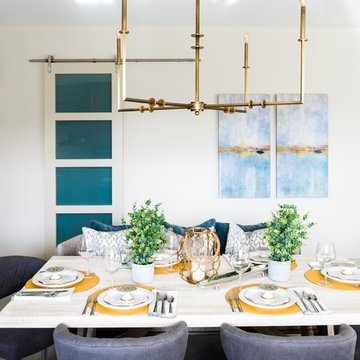
The Dining experience becomes a place for lingering meals with the comfortable chairs and dining bench. The pantry hides behind the glass barn doors as a featured design element.
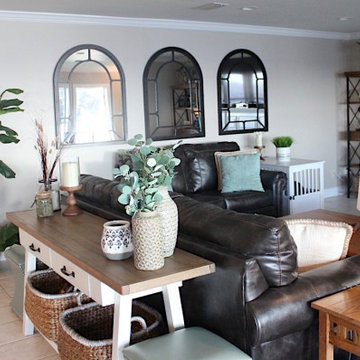
I utilized my client's existing furniture and added new accessories and accent pieces to finish off the room. They live on the Mobile Bay, so I didn't want to obstruct their beautiful views. Mirrors on the opposite wall reflect the water. Coastal colors and tones are found throughout.
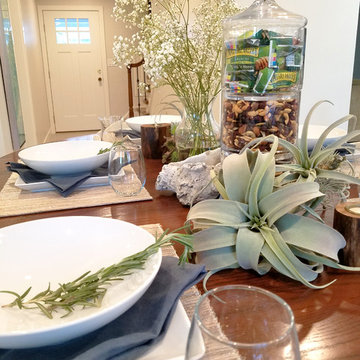
The dining room was moved to be centrally located on the first floor of the home. We decorated the spaces with warm neutrals accompanied with greens, blues and teals. Adding natural elements with amazing smells helps bring the room to another level by utilizing all of your senses.
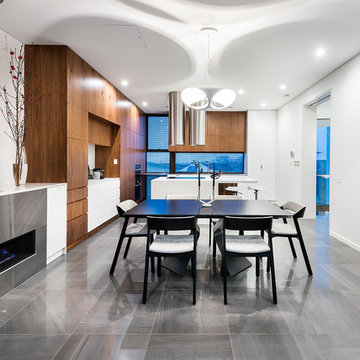
Photography by: Joel Barbitta
Immagine di una grande sala da pranzo aperta verso il soggiorno moderna con pareti bianche, pavimento in gres porcellanato, camino classico e cornice del camino piastrellata
Immagine di una grande sala da pranzo aperta verso il soggiorno moderna con pareti bianche, pavimento in gres porcellanato, camino classico e cornice del camino piastrellata
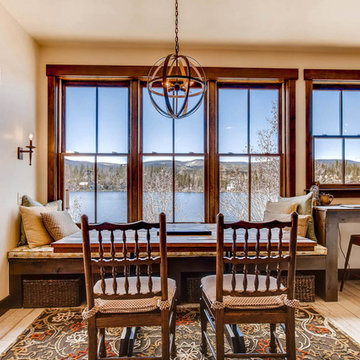
Ispirazione per una piccola sala da pranzo aperta verso il soggiorno stile rurale con pavimento in gres porcellanato, camino classico, cornice del camino in pietra e pavimento bianco
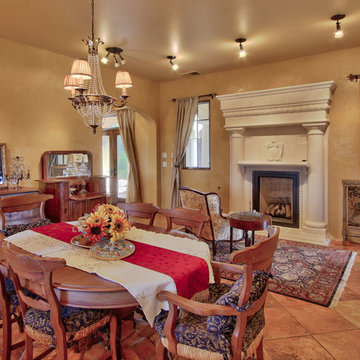
This was decorated for home staging.
Esempio di una grande sala da pranzo eclettica chiusa con pareti beige, pavimento in gres porcellanato, camino classico, cornice del camino in intonaco e pavimento multicolore
Esempio di una grande sala da pranzo eclettica chiusa con pareti beige, pavimento in gres porcellanato, camino classico, cornice del camino in intonaco e pavimento multicolore
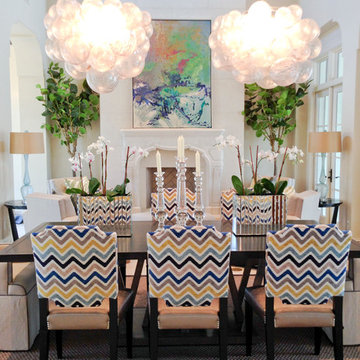
Foto di una sala da pranzo aperta verso il soggiorno boho chic di medie dimensioni con pareti bianche, pavimento in gres porcellanato, camino classico, cornice del camino in pietra e pavimento bianco
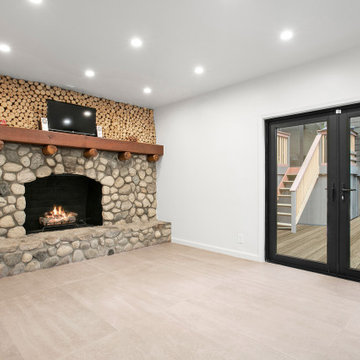
The kitchen opens up to a space featuring a new electric wall mount fireplace, matching porcelain floors and black aluminum glass doors.
Foto di una sala da pranzo chic con pareti bianche, pavimento in gres porcellanato, camino classico, cornice del camino in pietra e pavimento grigio
Foto di una sala da pranzo chic con pareti bianche, pavimento in gres porcellanato, camino classico, cornice del camino in pietra e pavimento grigio
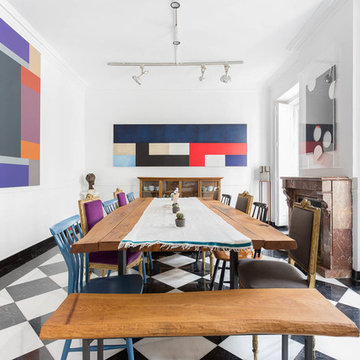
Immagine di una grande sala da pranzo bohémian con pareti bianche, pavimento in gres porcellanato, camino classico, cornice del camino in pietra e pavimento multicolore
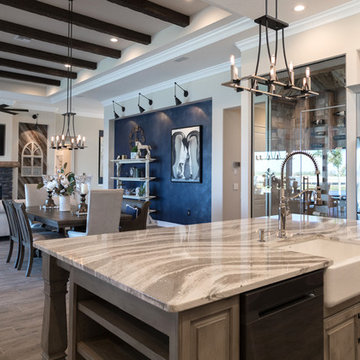
Immagine di una grande sala da pranzo aperta verso il soggiorno tradizionale con pavimento in gres porcellanato, camino classico, cornice del camino in pietra e pavimento grigio
Sale da Pranzo con pavimento in gres porcellanato e camino classico - Foto e idee per arredare
8