Sala da Pranzo
Filtra anche per:
Budget
Ordina per:Popolari oggi
1 - 20 di 86 foto
1 di 3

Learn more about this project and many more at
www.branadesigns.com
Ispirazione per una sala da pranzo aperta verso la cucina design di medie dimensioni con pareti bianche, pavimento in compensato, pavimento beige, soffitto in carta da parati e carta da parati
Ispirazione per una sala da pranzo aperta verso la cucina design di medie dimensioni con pareti bianche, pavimento in compensato, pavimento beige, soffitto in carta da parati e carta da parati
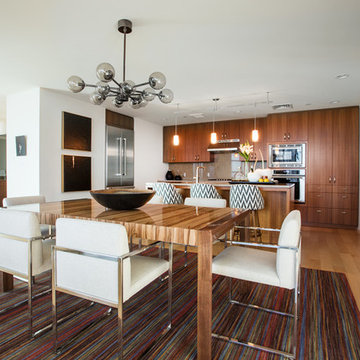
Idee per una sala da pranzo aperta verso la cucina minimalista di medie dimensioni con pavimento in compensato e pareti bianche
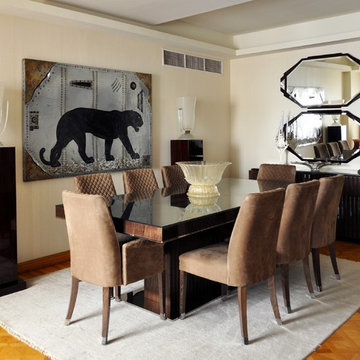
Located in the heart of Alexandria, this newlywed couple emphasized on wanting a home, that’s cozy, with neutral clam colors and at the same time, has it own edge. Originally this home was a Classic/ Modern apartment (go to gallery), the transformation process took 3 months. Achieving what was need along with its own personality.
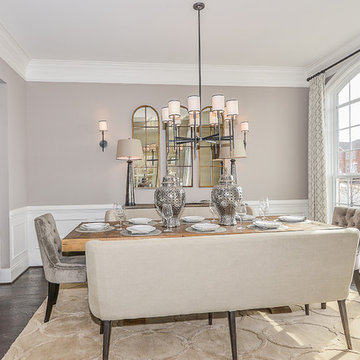
Ispirazione per una sala da pranzo classica chiusa e di medie dimensioni con pareti beige, pavimento in compensato e nessun camino

Ispirazione per una grande sala da pranzo aperta verso la cucina contemporanea con pareti bianche, pavimento in compensato, pavimento marrone e soffitto a volta
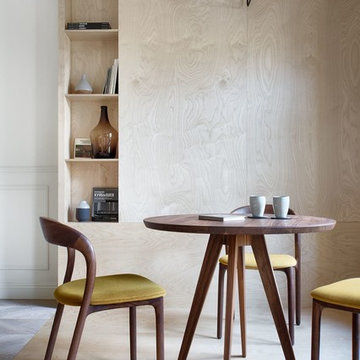
INT2 architecture
Immagine di una grande sala da pranzo scandinava con pareti bianche, pavimento in compensato e pavimento beige
Immagine di una grande sala da pranzo scandinava con pareti bianche, pavimento in compensato e pavimento beige
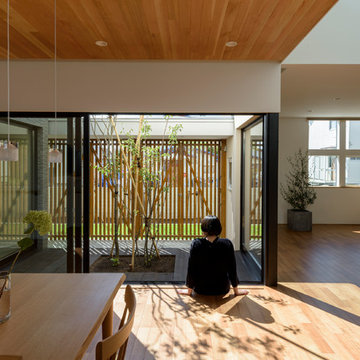
雁木の家 photo by 佐々木育弥
Ispirazione per una sala da pranzo aperta verso il soggiorno minimalista di medie dimensioni con pareti bianche, pavimento in compensato, nessun camino e pavimento beige
Ispirazione per una sala da pranzo aperta verso il soggiorno minimalista di medie dimensioni con pareti bianche, pavimento in compensato, nessun camino e pavimento beige
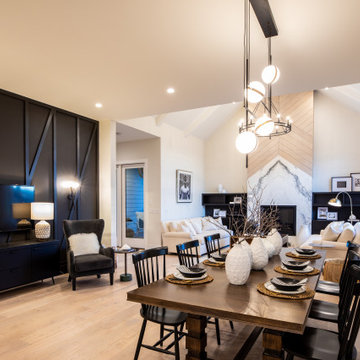
Open Concept Dining & Living Room
Modern Farmhouse
Calgary, Alberta
Esempio di una grande sala da pranzo aperta verso il soggiorno country con pareti bianche, pavimento in compensato e pavimento marrone
Esempio di una grande sala da pranzo aperta verso il soggiorno country con pareti bianche, pavimento in compensato e pavimento marrone
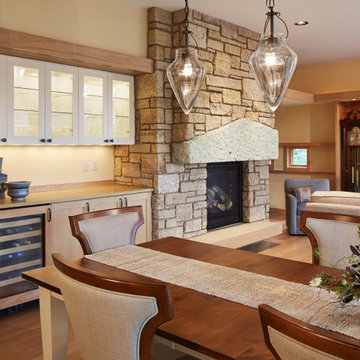
Less is more in this home snuggled on the bluffs overlooking St. Croix River Valley. LiLu introduced an intentionally limited, neutral palette. While at the same time, strategic pops of our client’s favorite colors and patterns create a timeless aesthetic to the space. The quiet, simplicity of the furnishings and fabrics effortlessly invite the river view inside and emphasize the clean-lined architecture built by SALA Architects. With a nod to a cozy cottage, this home offers the ideal spot to enjoy the beautiful outdoors from the comfortable indoors.
-----
Project designed by Minneapolis interior design studio LiLu Interiors. They serve the Minneapolis-St. Paul area including Wayzata, Edina, and Rochester, and they travel to the far-flung destinations that their upscale clientele own second homes in.
-----
For more about LiLu Interiors, click here: https://www.liluinteriors.com/
-----
To learn more about this project, click here:
https://www.liluinteriors.com/blog/portfolio-items/quiet-comfort/
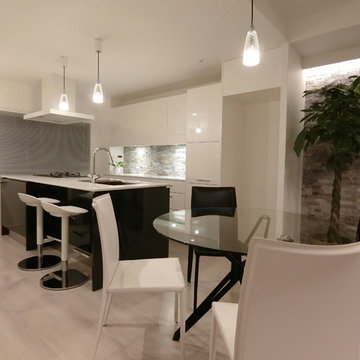
築42年のビルの再生:住宅部2階編
Immagine di una grande sala da pranzo aperta verso il soggiorno moderna con pareti bianche, pavimento in compensato e pavimento bianco
Immagine di una grande sala da pranzo aperta verso il soggiorno moderna con pareti bianche, pavimento in compensato e pavimento bianco
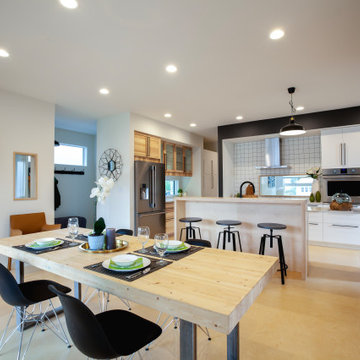
Ispirazione per una sala da pranzo aperta verso la cucina minimal di medie dimensioni con pareti bianche e pavimento in compensato
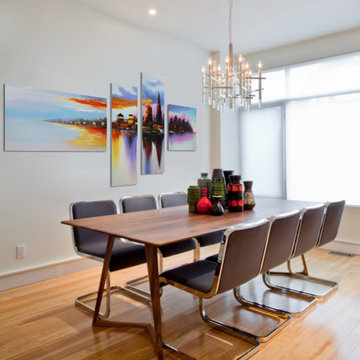
Name:Hogwarts
SKU:OPT0061
Description:Original hand painted landscapes oil paintings︳Impressionism art canvas with gallery wrapped
Style:Impressionism
Subject:Landscapes
Package and specifications:Ready to hang. Gallery wrapped (stretched and wrapped over the 1.5" heavy duty side-panels). Delivered to you ready to hang without any framing.
Thickness: 3.50
Condition: Excellent Brand new
Gallery Estimated Value:$469.00
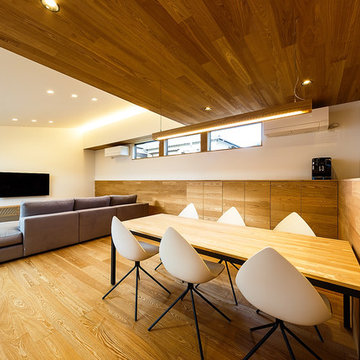
haus-flow Photo by 森本大助
Ispirazione per una sala da pranzo aperta verso il soggiorno minimalista di medie dimensioni con pareti bianche, pavimento in compensato e pavimento marrone
Ispirazione per una sala da pranzo aperta verso il soggiorno minimalista di medie dimensioni con pareti bianche, pavimento in compensato e pavimento marrone
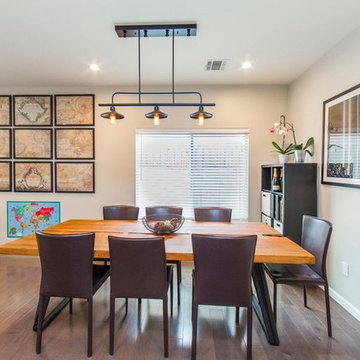
Candy
Foto di una grande sala da pranzo aperta verso la cucina minimalista con pareti beige, pavimento in compensato, nessun camino e pavimento marrone
Foto di una grande sala da pranzo aperta verso la cucina minimalista con pareti beige, pavimento in compensato, nessun camino e pavimento marrone
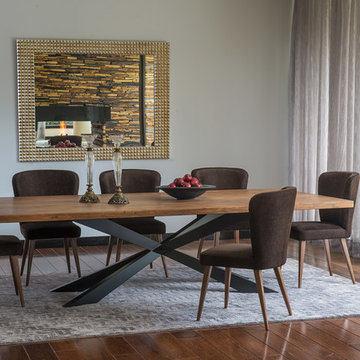
Foto di una grande sala da pranzo aperta verso il soggiorno moderna con pareti grigie, pavimento in compensato e pavimento marrone
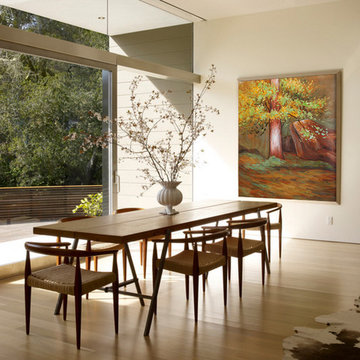
Name:Growth
SKU:OPT0064
Description:Original hand painted plant landscapes oil paintings︳Impressionism art canvas with frame
Size (inch):20*24
Size(cm) :50*60
Style:Impressionism
Subject:Landscapes
Package and specifications:Ready to hang. Framed. Professionally framed and delivered to your door ready to hang. All frame oil paintings include free canvas stretching, mounting and all hanging
Thickness: 5.00
Condition: Excellent Brand new
Gallery Estimated Value:$238.70
Detailed Description: This is a wonderful colorful painting used only highest quality Winsor & Newton art materials, and painted on acid free gallery museum quality canvas.
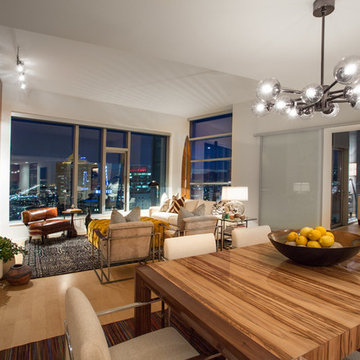
Esempio di una sala da pranzo aperta verso la cucina minimalista di medie dimensioni con pareti bianche e pavimento in compensato

お客様からは「普段あまり使わない食器のほか、書類や書籍、文具、携帯電話や充電器、CD・DVD ソフトも収納できて、収納の扉の裏は、ピンナップボードとして使えるようにしたい!」と次々とご希望が出てきました。
また、ウォーターサーバーや、オーディオ機材を使うためのコンセントも必要とのこと。これだけの要望を満たせる既製品の家具はありませんので、オーダーで作る造作家具をご提案しました。
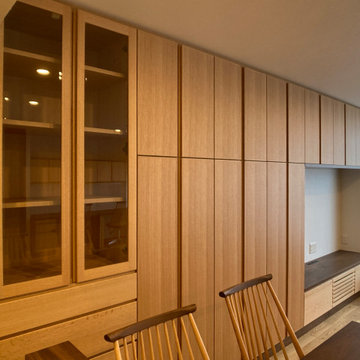
Foto di una sala da pranzo aperta verso il soggiorno scandinava di medie dimensioni con pareti bianche, pavimento in compensato, nessun camino, pavimento beige e soffitto in carta da parati
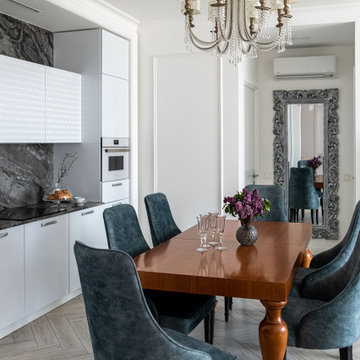
Esempio di una sala da pranzo aperta verso la cucina moderna di medie dimensioni con pareti bianche, pavimento in compensato e pavimento grigio
1