Sale da Pranzo con pavimento in cemento - Foto e idee per arredare
Ordina per:Popolari oggi
41 - 60 di 549 foto

Modern farmohouse interior with T&G cedar cladding; exposed steel; custom motorized slider; cement floor; vaulted ceiling and an open floor plan creates a unified look
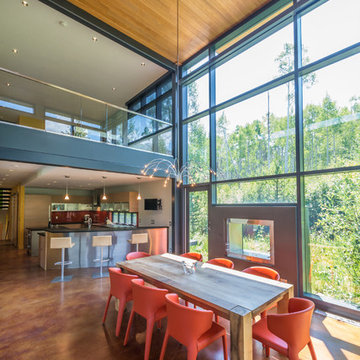
Valdez Architects pc
Braden Gunem
Ispirazione per una sala da pranzo aperta verso la cucina minimalista di medie dimensioni con pareti bianche, pavimento in cemento, camino lineare Ribbon, cornice del camino in metallo e pavimento marrone
Ispirazione per una sala da pranzo aperta verso la cucina minimalista di medie dimensioni con pareti bianche, pavimento in cemento, camino lineare Ribbon, cornice del camino in metallo e pavimento marrone
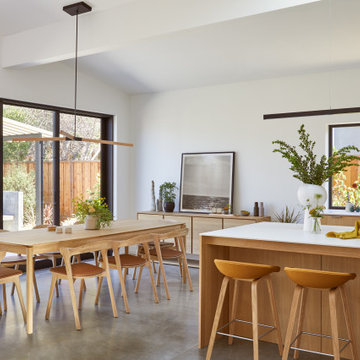
This Australian-inspired new construction was a successful collaboration between homeowner, architect, designer and builder. The home features a Henrybuilt kitchen, butler's pantry, private home office, guest suite, master suite, entry foyer with concealed entrances to the powder bathroom and coat closet, hidden play loft, and full front and back landscaping with swimming pool and pool house/ADU.

This home provides a luxurious open flow, opulent finishes, and fluid cohesion between the spaces that give this small rear block home a grandness and larger than life feel.
– DGK Architects
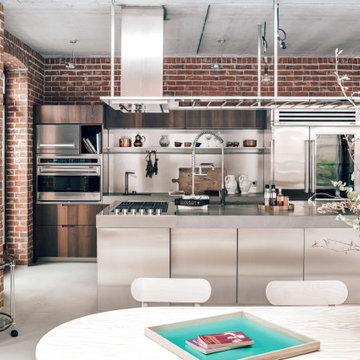
Made to order dining table lit up with a large skylight. Design kitchen from Boffi italia. Large custom mirror reflects the space.
Esempio di una grande sala da pranzo aperta verso la cucina design con pareti rosse, pavimento in cemento, stufa a legna, cornice del camino in metallo e pavimento grigio
Esempio di una grande sala da pranzo aperta verso la cucina design con pareti rosse, pavimento in cemento, stufa a legna, cornice del camino in metallo e pavimento grigio

In lieu of a formal dining room, our clients kept the dining area casual. A painted built-in bench, with custom upholstery runs along the white washed cypress wall. Custom lights by interior designer Joel Mozersky.
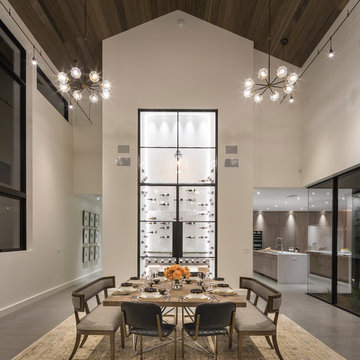
Conditioned Wine Room - with views of the Kitchen
www.jacobelliott.com
Esempio di un'ampia sala da pranzo design con pavimento in cemento e pavimento grigio
Esempio di un'ampia sala da pranzo design con pavimento in cemento e pavimento grigio
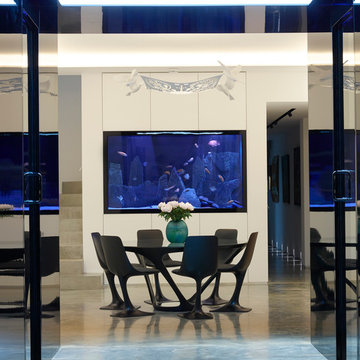
A corridor leads from one side of the aquarium to various ancillary areas, including the utility room which can also function as a secondary kitchen.
Photographer: Rachael Smith
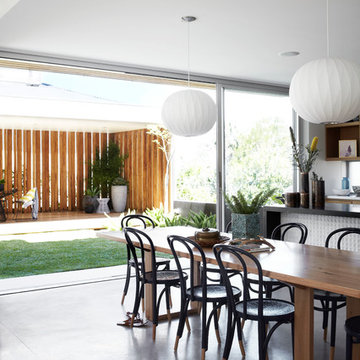
Courtyard style garden with exposed concrete and timber cabana. The swimming pool is tiled with a white sandstone, This courtyard garden design shows off a great mixture of materials and plant species. Courtyard gardens are one of our specialties. This Garden was designed by Michael Cooke Garden Design. Effective courtyard garden is about keeping the design of the courtyard simple. Small courtyard gardens such as this coastal garden in Clovelly are about keeping the design simple.
The swimming pool is tiled internally with a really dark mosaic tile which contrasts nicely with the sandstone coping around the pool.
The cabana is a cool mixture of free form concrete, Spotted Gum vertical slats and a lined ceiling roof. The flooring is also Spotted Gum to tie in with the slats.
Photos by Natalie Hunfalvay
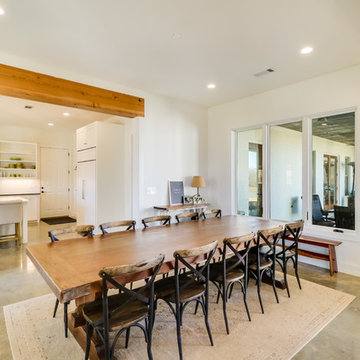
Esempio di una grande sala da pranzo aperta verso il soggiorno country con pareti bianche, pavimento in cemento, camino classico, cornice del camino in mattoni e pavimento grigio

A black walnut dining table, suspended on a steel cantilever base, which is mounted directly into the cement floor. We'd like to thank Yumi Kagamihara, interior designer, who invited us to collaborate on this stunning home project. Slab Art Studios designed the walnut table top; the homeowner designed the base. We're delighted to see the final piece in its beautiful home setting.
This black walnut slab holds a more organic statement than most. Unlike most dining-table slabs, we did not flatten it completely to accommodate traditional dining. Rather, we left some of the subtle curves and undulations garnered from three years of air- and kiln-drying. Then we smoothed it out just enough to provide an inviting, usable surface.
9' x 44" x 3"
Photo: Yum Kagamihara
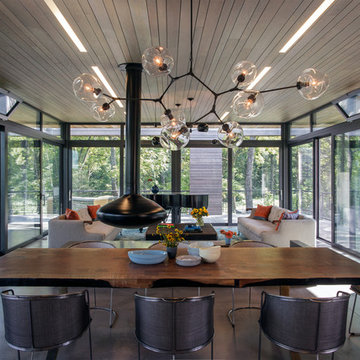
practical(ly) studios ©2014
Ispirazione per una sala da pranzo aperta verso il soggiorno contemporanea con pavimento in cemento e camino sospeso
Ispirazione per una sala da pranzo aperta verso il soggiorno contemporanea con pavimento in cemento e camino sospeso
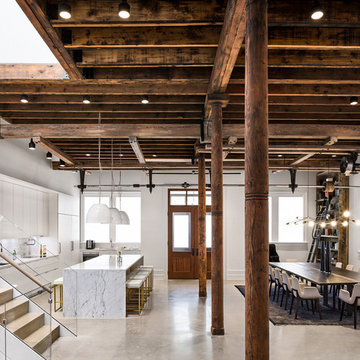
The owners of this home, purchased it from an architect, who converted an old factory, in downtown Jersey City, into a house. When the family grew, they needed to either move, or extend this house they love so much.
Being that this is a historical-preservation building, the front had to remain 'as is'.
Owners hired Fogarty Finger architects to redesign the home and Kuche+Cucina, for the kitchen, closets and the party kitchenette.
Pedini cabinets were chosen, for their sleek, minimal look, in both matte glass and matte lacquer, for different textures.
The work countertop, was done in durable quartz, while the island and the backsplash are real marble.
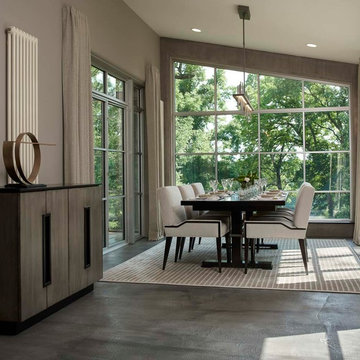
For this stunning Dining Room which overlooks the Huron River the selection of the modern interpretation of a refectory table seemed to be the perfect choice. The brushed steel stretcher adds to the modern appeal. The uniquely designed dining chair was the perfect companion. Without host chairs you are able to appreciate the beautiful detail of the chair and table base along with a sophisticated color palette. The Chandelier is sleek and un assuming but still has a powerful impact.

Luxurious dining room and open plan kitchen with natural tones and finishes throughout.
Idee per una grande sala da pranzo aperta verso il soggiorno design con pareti bianche, pavimento in cemento e pavimento bianco
Idee per una grande sala da pranzo aperta verso il soggiorno design con pareti bianche, pavimento in cemento e pavimento bianco

View to double-height dining room
Immagine di una grande sala da pranzo aperta verso il soggiorno design con pareti bianche, pavimento in cemento, stufa a legna, cornice del camino in mattoni, pavimento grigio, travi a vista e pannellatura
Immagine di una grande sala da pranzo aperta verso il soggiorno design con pareti bianche, pavimento in cemento, stufa a legna, cornice del camino in mattoni, pavimento grigio, travi a vista e pannellatura
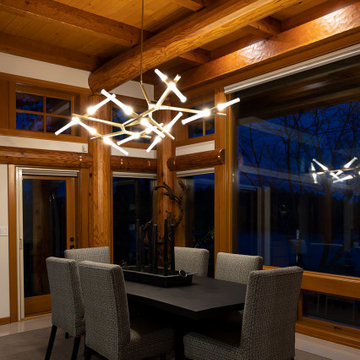
Remote luxury living on the spectacular island of Cortes, this main living, lounge, dining, and kitchen is an open concept with tall ceilings and expansive glass to allow all those gorgeous coastal views and natural light to flood the space. Particular attention was focused on high end textiles furniture, feature lighting, and cozy area carpets.

We furnished this open concept Breakfast Nook with built-in cushioned bench with round stools to prop up feet and accommodate extra guests at the end of the table. The pair of leather chairs across from the wall of windows at the Quartzite top table provide a comfortable easy-care leather seat facing the serene view. Above the table is a custom light commissioned by the architect Lake Flato.
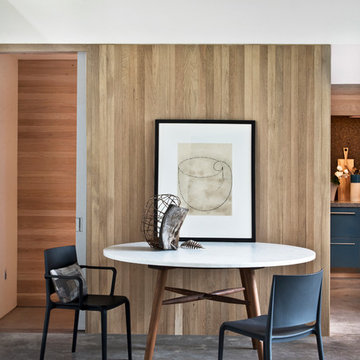
Idee per una sala da pranzo aperta verso il soggiorno design di medie dimensioni con pavimento in cemento, pareti bianche e pavimento grigio
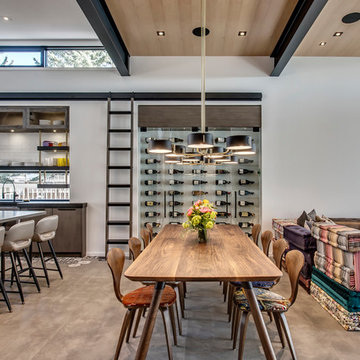
Zoon Media
Esempio di una grande sala da pranzo aperta verso il soggiorno contemporanea con pavimento in cemento, pareti grigie, nessun camino e pavimento grigio
Esempio di una grande sala da pranzo aperta verso il soggiorno contemporanea con pavimento in cemento, pareti grigie, nessun camino e pavimento grigio
Sale da Pranzo con pavimento in cemento - Foto e idee per arredare
3