Sale da Pranzo con pavimento in cemento - Foto e idee per arredare
Filtra anche per:
Budget
Ordina per:Popolari oggi
1 - 20 di 549 foto

We fully furnished this open concept Dining Room with an asymmetrical wood and iron base table by Taracea at its center. It is surrounded by comfortable and care-free stain resistant fabric seat dining chairs. Above the table is a custom onyx chandelier commissioned by the architect Lake Flato.
We helped find the original fine artwork for our client to complete this modern space and add the bold colors this homeowner was seeking as the pop to this neutral toned room. This large original art is created by Tess Muth, San Antonio, TX.

Modern farmohouse interior with T&G cedar cladding; exposed steel; custom motorized slider; cement floor; vaulted ceiling and an open floor plan creates a unified look
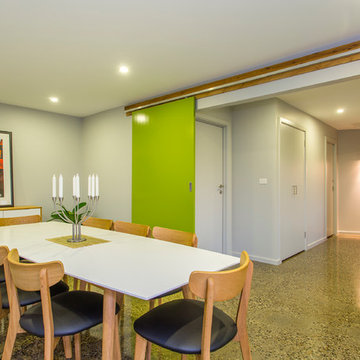
Idee per una sala da pranzo minimal chiusa e di medie dimensioni con pavimento in cemento e pareti grigie
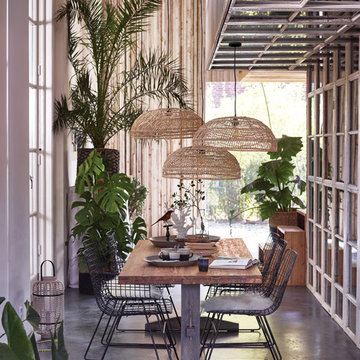
HK Living
Cultivate Design Co.:
Lights, decor and tableware in-store
Table and chair can be ordered in
Idee per una grande sala da pranzo tropicale con pavimento in cemento
Idee per una grande sala da pranzo tropicale con pavimento in cemento

Post and beam wedding venue great room with vaulted ceilings
Immagine di un'ampia sala da pranzo aperta verso il soggiorno rustica con pareti bianche, pavimento in cemento, pavimento grigio e travi a vista
Immagine di un'ampia sala da pranzo aperta verso il soggiorno rustica con pareti bianche, pavimento in cemento, pavimento grigio e travi a vista
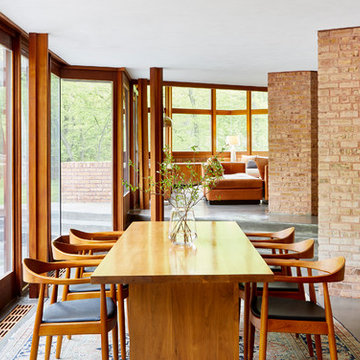
©Brett Bulthuis 2018
Ispirazione per una sala da pranzo aperta verso il soggiorno minimalista con pavimento in cemento e pavimento grigio
Ispirazione per una sala da pranzo aperta verso il soggiorno minimalista con pavimento in cemento e pavimento grigio
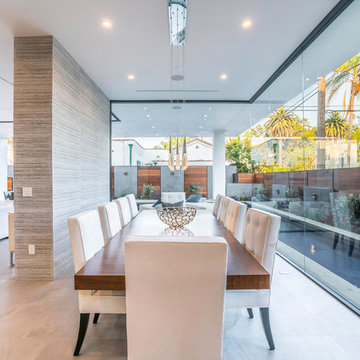
Esempio di una grande sala da pranzo aperta verso il soggiorno contemporanea con nessun camino, pareti beige, pavimento in cemento e pavimento grigio
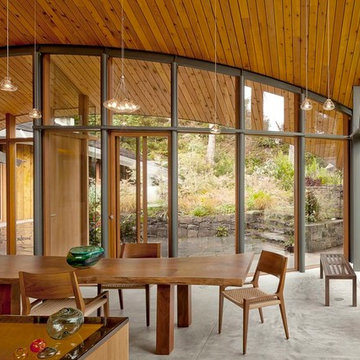
Esempio di una sala da pranzo contemporanea con pareti marroni, pavimento in cemento e pavimento grigio

A black walnut dining table, suspended on a steel cantilever base, which is mounted directly into the cement floor. We'd like to thank Yumi Kagamihara, interior designer, who invited us to collaborate on this stunning home project. Slab Art Studios designed the walnut table top; the homeowner designed the base. We're delighted to see the final piece in its beautiful home setting.
This black walnut slab holds a more organic statement than most. Unlike most dining-table slabs, we did not flatten it completely to accommodate traditional dining. Rather, we left some of the subtle curves and undulations garnered from three years of air- and kiln-drying. Then we smoothed it out just enough to provide an inviting, usable surface.
9' x 44" x 3"
Photo: Yum Kagamihara

Danny Piassick
Immagine di una grande sala da pranzo aperta verso il soggiorno minimalista con pareti beige, pavimento in cemento, camino classico, cornice del camino in mattoni e pavimento grigio
Immagine di una grande sala da pranzo aperta verso il soggiorno minimalista con pareti beige, pavimento in cemento, camino classico, cornice del camino in mattoni e pavimento grigio

Ispirazione per una sala da pranzo aperta verso il soggiorno scandinava di medie dimensioni con pavimento in cemento, pavimento grigio, travi a vista e pareti in mattoni

Idee per una grande sala da pranzo aperta verso il soggiorno country con pareti bianche, pavimento in cemento, camino classico, cornice del camino in mattoni e pavimento grigio

Idee per un'ampia sala da pranzo contemporanea con pareti beige, pavimento in cemento, camino bifacciale e cornice del camino in pietra

Foto di un'ampia sala da pranzo aperta verso il soggiorno rustica con pareti bianche, pavimento in cemento, camino classico e cornice del camino in pietra

David Agnello
Esempio di un'ampia sala da pranzo aperta verso il soggiorno contemporanea con pavimento in cemento, camino bifacciale e cornice del camino in metallo
Esempio di un'ampia sala da pranzo aperta verso il soggiorno contemporanea con pavimento in cemento, camino bifacciale e cornice del camino in metallo
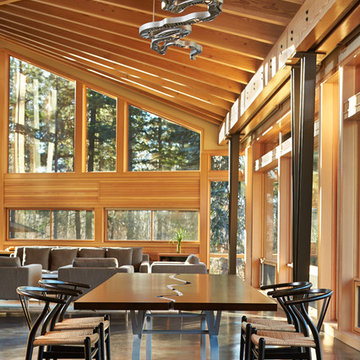
The Mazama house is located in the Methow Valley of Washington State, a secluded mountain valley on the eastern edge of the North Cascades, about 200 miles northeast of Seattle.
The house has been carefully placed in a copse of trees at the easterly end of a large meadow. Two major building volumes indicate the house organization. A grounded 2-story bedroom wing anchors a raised living pavilion that is lifted off the ground by a series of exposed steel columns. Seen from the access road, the large meadow in front of the house continues right under the main living space, making the living pavilion into a kind of bridge structure spanning over the meadow grass, with the house touching the ground lightly on six steel columns. The raised floor level provides enhanced views as well as keeping the main living level well above the 3-4 feet of winter snow accumulation that is typical for the upper Methow Valley.
To further emphasize the idea of lightness, the exposed wood structure of the living pavilion roof changes pitch along its length, so the roof warps upward at each end. The interior exposed wood beams appear like an unfolding fan as the roof pitch changes. The main interior bearing columns are steel with a tapered “V”-shape, recalling the lightness of a dancer.
The house reflects the continuing FINNE investigation into the idea of crafted modernism, with cast bronze inserts at the front door, variegated laser-cut steel railing panels, a curvilinear cast-glass kitchen counter, waterjet-cut aluminum light fixtures, and many custom furniture pieces. The house interior has been designed to be completely integral with the exterior. The living pavilion contains more than twelve pieces of custom furniture and lighting, creating a totality of the designed environment that recalls the idea of Gesamtkunstverk, as seen in the work of Josef Hoffman and the Viennese Secessionist movement in the early 20th century.
The house has been designed from the start as a sustainable structure, with 40% higher insulation values than required by code, radiant concrete slab heating, efficient natural ventilation, large amounts of natural lighting, water-conserving plumbing fixtures, and locally sourced materials. Windows have high-performance LowE insulated glazing and are equipped with concealed shades. A radiant hydronic heat system with exposed concrete floors allows lower operating temperatures and higher occupant comfort levels. The concrete slabs conserve heat and provide great warmth and comfort for the feet.
Deep roof overhangs, built-in shades and high operating clerestory windows are used to reduce heat gain in summer months. During the winter, the lower sun angle is able to penetrate into living spaces and passively warm the exposed concrete floor. Low VOC paints and stains have been used throughout the house. The high level of craft evident in the house reflects another key principle of sustainable design: build it well and make it last for many years!
Photo by Benjamin Benschneider
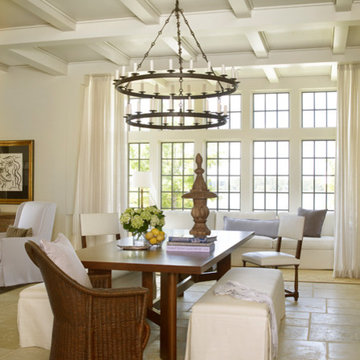
Nestled between two living areas in the large salon lies the dining room, placed perfectly to take in the view from the lake.
Esempio di una grande sala da pranzo aperta verso il soggiorno tradizionale con pareti beige, pavimento beige e pavimento in cemento
Esempio di una grande sala da pranzo aperta verso il soggiorno tradizionale con pareti beige, pavimento beige e pavimento in cemento
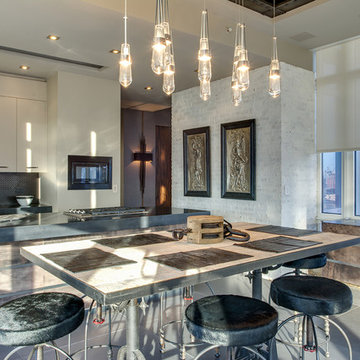
industrial kitchen/dining room combo. custom designed after a gut renovation of this NYC apartment.
photographer - Gerard Garcia @gerardgarcia
Idee per una piccola sala da pranzo aperta verso la cucina industriale con pavimento in cemento, pareti bianche, nessun camino e pavimento grigio
Idee per una piccola sala da pranzo aperta verso la cucina industriale con pavimento in cemento, pareti bianche, nessun camino e pavimento grigio

Formal Dining Room - Remodel
Photo by Robert Hansen
Foto di una grande sala da pranzo contemporanea chiusa con cornice del camino in cemento, pavimento in cemento, pareti bianche, camino classico e pavimento beige
Foto di una grande sala da pranzo contemporanea chiusa con cornice del camino in cemento, pavimento in cemento, pareti bianche, camino classico e pavimento beige

Esempio di un'ampia sala da pranzo aperta verso il soggiorno minimalista con pavimento in cemento, camino classico, cornice del camino in cemento e travi a vista
Sale da Pranzo con pavimento in cemento - Foto e idee per arredare
1