Sale da Pranzo con pavimento in cemento - Foto e idee per arredare
Filtra anche per:
Budget
Ordina per:Popolari oggi
1 - 20 di 167 foto
1 di 3
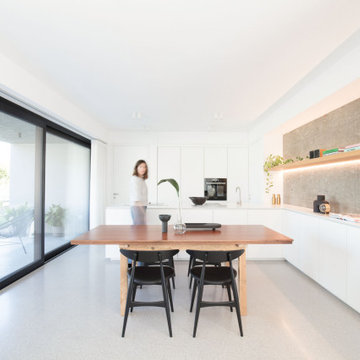
Foto di una sala da pranzo minimalista di medie dimensioni con pavimento in cemento e pavimento grigio
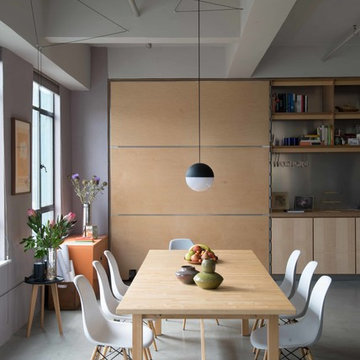
Foto di una sala da pranzo aperta verso la cucina minimalista di medie dimensioni con pareti grigie, pavimento in cemento, nessun camino e pavimento grigio
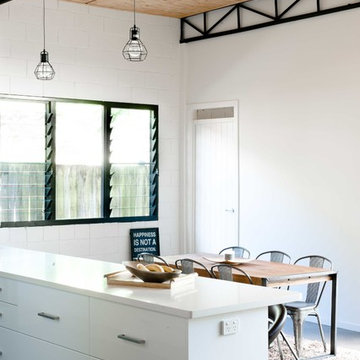
White colour and limewashed plywood panels were used to keep the interior as light as possible.
Industrial Shed Conversion
Photo by Cheryl O'Shea.
Esempio di una sala da pranzo aperta verso il soggiorno industriale di medie dimensioni con pareti bianche e pavimento in cemento
Esempio di una sala da pranzo aperta verso il soggiorno industriale di medie dimensioni con pareti bianche e pavimento in cemento

Esszimmer in ehemaliger Bauerkate modern renoviert mit sichtbaren Stahlträgern. Blick auf den alten Kamin
Idee per una grande sala da pranzo aperta verso il soggiorno country con pareti bianche, pavimento in cemento, camino classico, cornice del camino in intonaco, pavimento grigio e soffitto a volta
Idee per una grande sala da pranzo aperta verso il soggiorno country con pareti bianche, pavimento in cemento, camino classico, cornice del camino in intonaco, pavimento grigio e soffitto a volta
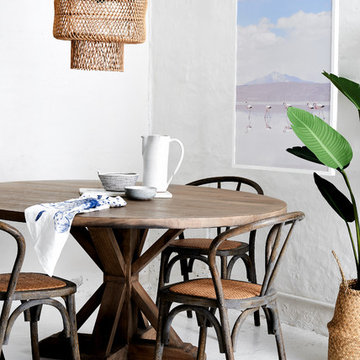
Ryan Linnegar
Foto di una piccola sala da pranzo aperta verso il soggiorno stile marino con pareti bianche, pavimento in cemento e pavimento bianco
Foto di una piccola sala da pranzo aperta verso il soggiorno stile marino con pareti bianche, pavimento in cemento e pavimento bianco
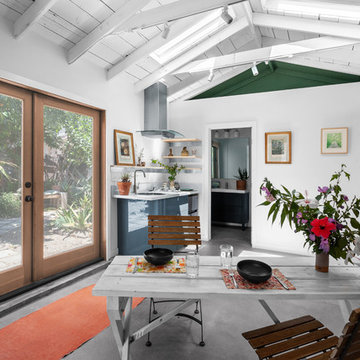
Esempio di una piccola sala da pranzo aperta verso la cucina stile marino con pareti bianche, pavimento in cemento e pavimento grigio
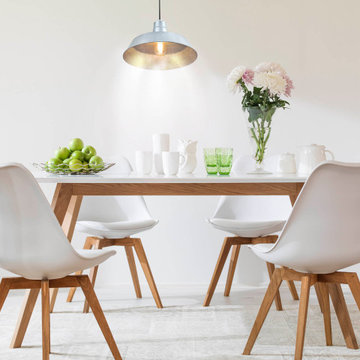
Idee per un angolo colazione moderno di medie dimensioni con pareti bianche, pavimento in cemento, nessun camino e pavimento grigio
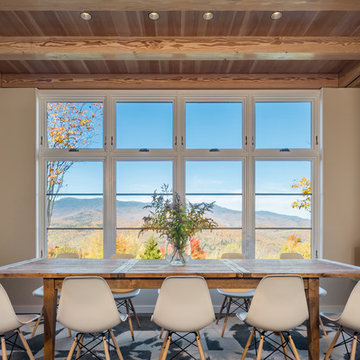
Anton Grassl
Ispirazione per una sala da pranzo country di medie dimensioni con pareti bianche, pavimento in cemento e pavimento grigio
Ispirazione per una sala da pranzo country di medie dimensioni con pareti bianche, pavimento in cemento e pavimento grigio
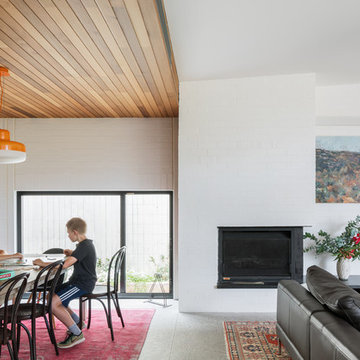
Katherine Lu
Ispirazione per una sala da pranzo aperta verso il soggiorno design di medie dimensioni con pareti bianche, pavimento in cemento, stufa a legna, cornice del camino in mattoni e pavimento grigio
Ispirazione per una sala da pranzo aperta verso il soggiorno design di medie dimensioni con pareti bianche, pavimento in cemento, stufa a legna, cornice del camino in mattoni e pavimento grigio
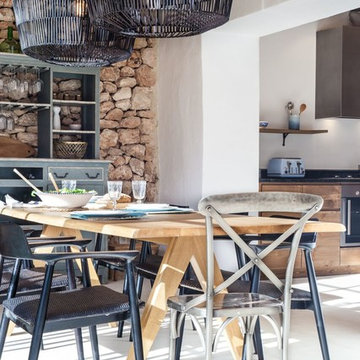
Raquel Martinez
Immagine di una sala da pranzo aperta verso la cucina mediterranea con pavimento in cemento e pavimento beige
Immagine di una sala da pranzo aperta verso la cucina mediterranea con pavimento in cemento e pavimento beige
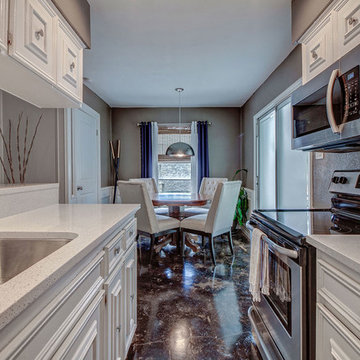
Quaint dining room right off the kitchen with warm colors & textures to brighten up the space. New paint & light fixtures made a huge difference.
Foto di una piccola sala da pranzo aperta verso la cucina chic con pareti grigie, pavimento in cemento, nessun camino e pavimento nero
Foto di una piccola sala da pranzo aperta verso la cucina chic con pareti grigie, pavimento in cemento, nessun camino e pavimento nero

Foto di un piccolo angolo colazione minimalista con pavimento in cemento, pavimento grigio, travi a vista e pannellatura
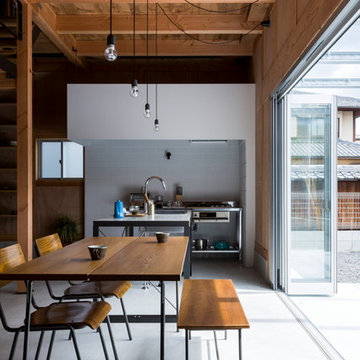
Ispirazione per una sala da pranzo aperta verso la cucina industriale di medie dimensioni con pareti bianche, pavimento in cemento e pavimento grigio
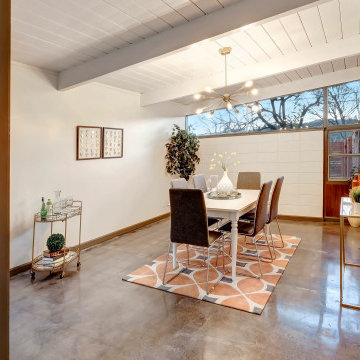
Foto di una sala da pranzo minimalista di medie dimensioni con pareti bianche, pavimento in cemento, pavimento grigio e travi a vista
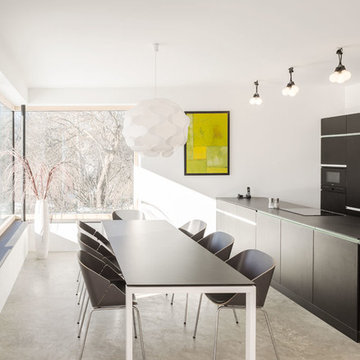
Esszimmer mit Eckverglasung im offenen Wohn-und Essbereich. Der Boden ist die oberflächenvergütete Bodenplatte. In der Bodenplatte wurden bereits zur Erstellung alle relevanten Medien inkl. Fußbodenheizung integriert
Foto Markus Vogt

Images by Nic LeHoux
Designed as a home and studio for a photographer and his young family, Lightbox is located on a peninsula that extends south from British Columbia across the border to Point Roberts. The densely forested site lies beside a 180-acre park that overlooks the Strait of Georgia, the San Juan Islands and the Puget Sound.
Having experienced the world from under a black focusing cloth and large format camera lens, the photographer has a special fondness for simplicity and an appreciation of unique, genuine and well-crafted details.
The home was made decidedly modest, in size and means, with a building skin utilizing simple materials in a straightforward yet innovative configuration. The result is a structure crafted from affordable and common materials such as exposed wood two-bys that form the structural frame and directly support a prefabricated aluminum window system of standard glazing units uniformly sized to reduce the complexity and overall cost.
Accessed from the west on a sloped boardwalk that bisects its two contrasting forms, the house sits lightly on the land above the forest floor.
A south facing two-story glassy cage for living captures the sun and view as it celebrates the interplay of light and shadow in the forest. To the north, stairs are contained in a thin wooden box stained black with a traditional Finnish pine tar coating. Narrow apertures in the otherwise solid dark wooden wall sharply focus the vibrant cropped views of the old growth fir trees at the edge of the deep forest.
Lightbox is an uncomplicated yet powerful gesture that enables one to view the subtlety and beauty of the site while providing comfort and pleasure in the constantly changing light of the forest.
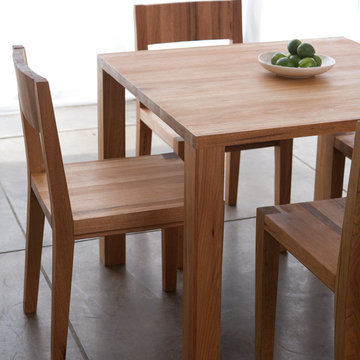
The dining experience. How can something so solid, look so light? Allow us to introduce the LAXseries Edge Dining Table. The chunky square legs provide a sound foundation for the beautifully thin wood top. Seat up to 8 people, and enhance the dining experience, all at the same time
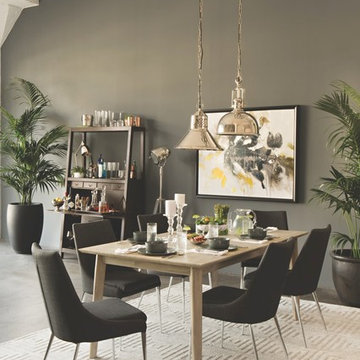
We’ve specially curated our dining tables and chairs, so you can team up winning pairs. Whether you take a page out of Jeff’s book and assemble a mid-century set like this, or fashion a look that’s fun and eclectic, there are countless opportunities for experimenting.
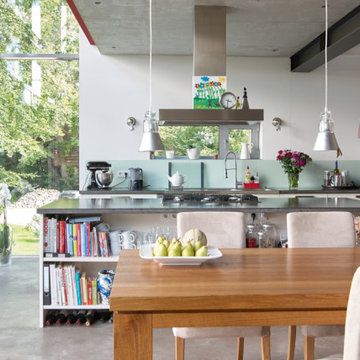
Esszimmer in ehemaliger Bauerkate modern renoviert mit sichtbaren Stahlträgern. Freistehende Kochinsel, große Fensterfront und roter Säule
Foto di una grande sala da pranzo aperta verso il soggiorno minimalista con pareti bianche, pavimento in cemento, camino classico, pavimento grigio e soffitto a volta
Foto di una grande sala da pranzo aperta verso il soggiorno minimalista con pareti bianche, pavimento in cemento, camino classico, pavimento grigio e soffitto a volta
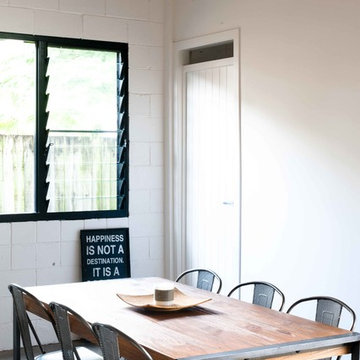
Industrial Shed Conversion
Photo by Cheryl O'Shea.
Foto di una sala da pranzo aperta verso il soggiorno industriale di medie dimensioni con pareti bianche e pavimento in cemento
Foto di una sala da pranzo aperta verso il soggiorno industriale di medie dimensioni con pareti bianche e pavimento in cemento
Sale da Pranzo con pavimento in cemento - Foto e idee per arredare
1