Sale da Pranzo con pavimento in bambù - Foto e idee per arredare
Filtra anche per:
Budget
Ordina per:Popolari oggi
121 - 140 di 196 foto
1 di 3
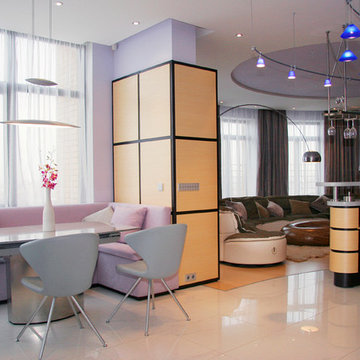
Sergey Kuzmin
Ispirazione per una sala da pranzo aperta verso la cucina minimal di medie dimensioni con pareti blu, nessun camino e pavimento in bambù
Ispirazione per una sala da pranzo aperta verso la cucina minimal di medie dimensioni con pareti blu, nessun camino e pavimento in bambù
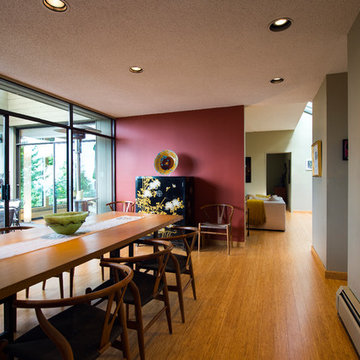
The white carpet was removed in the dining room and replaced with strand bamboo flooring , the walls painted a vibrant red and a contemporary, oak dining table made in Japan was purchased along with Hans Wegner inspired wishbone dining chairs.
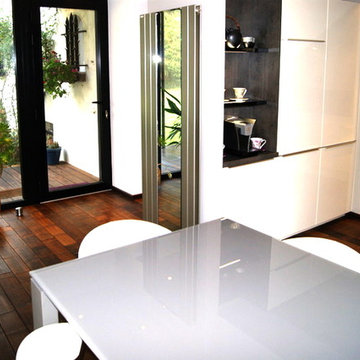
Sol en bambou
les ateliers d'Avre & d'Iton
Idee per una grande sala da pranzo aperta verso il soggiorno minimal con pavimento in bambù, pareti bianche e pavimento marrone
Idee per una grande sala da pranzo aperta verso il soggiorno minimal con pavimento in bambù, pareti bianche e pavimento marrone
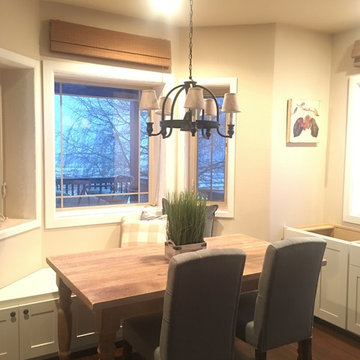
Breakfast Nook After
Idee per una grande sala da pranzo aperta verso il soggiorno country con pavimento in bambù e pavimento marrone
Idee per una grande sala da pranzo aperta verso il soggiorno country con pavimento in bambù e pavimento marrone
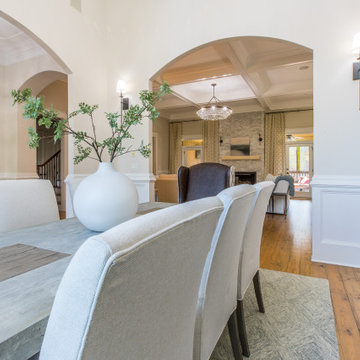
Esempio di un'ampia sala da pranzo tradizionale chiusa con pareti grigie, pavimento in bambù, soffitto a volta e boiserie
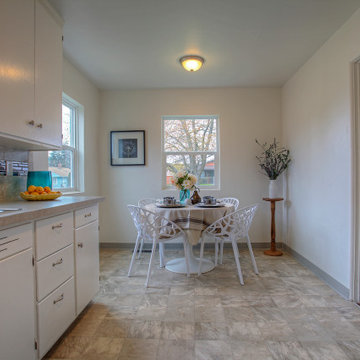
Dining area off of the kitchen in a Tacoma cape cod-style home
Foto di una grande sala da pranzo aperta verso la cucina moderna con pareti bianche e pavimento in bambù
Foto di una grande sala da pranzo aperta verso la cucina moderna con pareti bianche e pavimento in bambù
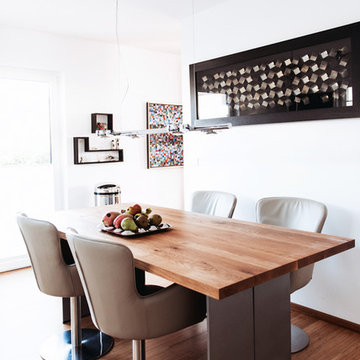
David Rasche
Foto di una sala da pranzo aperta verso il soggiorno minimal di medie dimensioni con pareti bianche, pavimento in bambù e nessun camino
Foto di una sala da pranzo aperta verso il soggiorno minimal di medie dimensioni con pareti bianche, pavimento in bambù e nessun camino
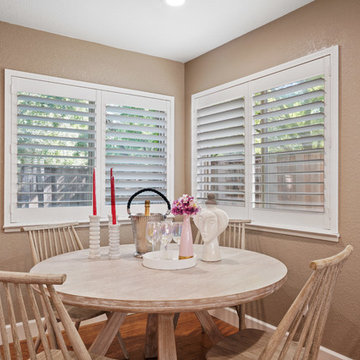
A bottle of pink champagne is chilling at your new home! :-) It's Feng Shui'ed, staged, and ready for its new owners.
A modern spin on a beautiful home in Pleasanton, California. We Feng Shui'ed the space, and performed a sage cleansing and blessing. Then we designed a staging game plan, which we implemented with our staging partner, No. 1 Staging of Santa Clara.
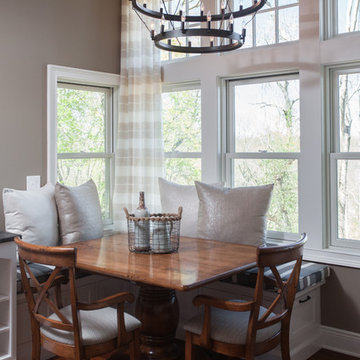
We took this new construction home and turned it into a traditional yet rustic haven. The family is about to enjoy parts of their home in unique and different ways then ever before.
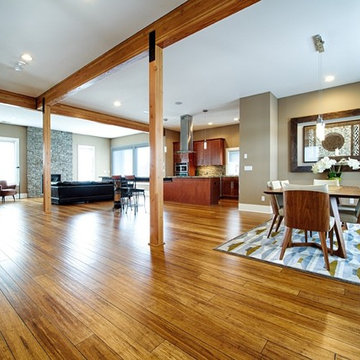
In Lower Kennydale we build a transitional home with a bright open feel. The beams on the main level give you the styling of a loft with lots of light. We hope you enjoy the bamboo flooring and custom metal stair system. The second island in the kitchen offers more space for cooking and entertaining. The bedrooms are large and the basement offers extra storage and entertaining space as well.
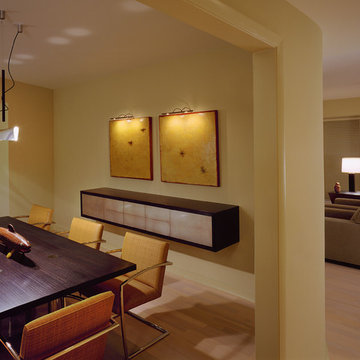
Idee per una sala da pranzo minimal chiusa e di medie dimensioni con pareti gialle, pavimento in bambù, nessun camino e pavimento beige
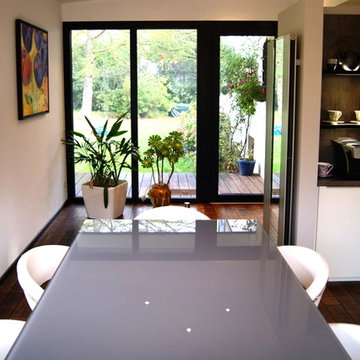
les ateliers d'Avre & d'Iton
Esempio di una grande sala da pranzo aperta verso il soggiorno minimal con pavimento in bambù, pareti bianche e pavimento marrone
Esempio di una grande sala da pranzo aperta verso il soggiorno minimal con pavimento in bambù, pareti bianche e pavimento marrone
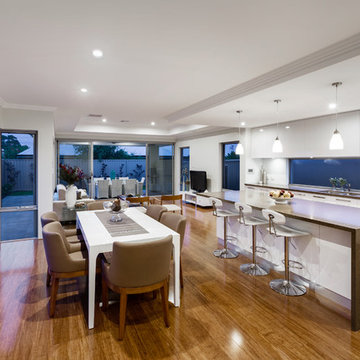
All Rights Reserved © Mondo Exclusive Homes (mondoexclusive.com)
Idee per una sala da pranzo aperta verso la cucina di medie dimensioni con pareti bianche e pavimento in bambù
Idee per una sala da pranzo aperta verso la cucina di medie dimensioni con pareti bianche e pavimento in bambù
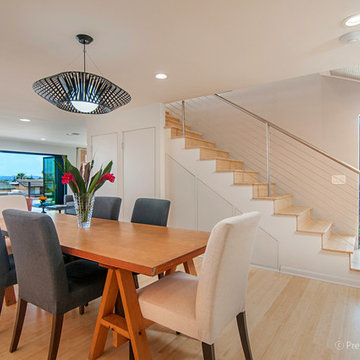
© PreviewFirst for DRE&C
Esempio di una grande sala da pranzo aperta verso il soggiorno contemporanea con pareti bianche, pavimento in bambù, camino classico e cornice del camino piastrellata
Esempio di una grande sala da pranzo aperta verso il soggiorno contemporanea con pareti bianche, pavimento in bambù, camino classico e cornice del camino piastrellata
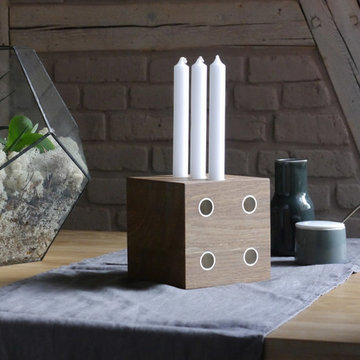
Handlich, klein und originell- der Kerzenständer aus Holz von Raumgestalt ist eine wundervolle Idee: in dem aus massivem Eichenholz gefertigten Würfel sind auf vier Seiten metallene Vertiefungen angebracht, in denen je nach Wunsch eine, zwei, drei oder vier Kerzen zusammen den Raum erleuchten. Er eignet sich hervorragend als alternativer, moderner Adventskranz. Und während der restlichen Jahreszeiten passt er mit seiner zeitlosen Eleganz ästhetisch schön zu den verschiedensten Anlässen. So kann er beispielsweise an Geburtstagen, beim gemütlichen Beisammensein im Esszimmer oder auf dem Balkon- und im Gartenbereich stilvolle Akzente setzten. Mit seinem schlichten Design und seiner natürlichen Holzmaserung fügt sich harmonisch in Ihren bestehenden Einrichtungsstil ein.
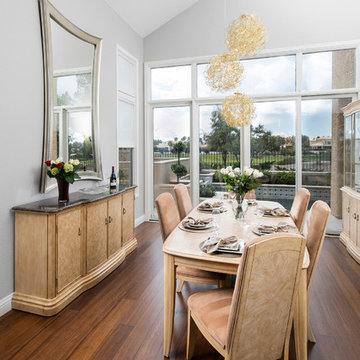
Shay Velich
Ispirazione per una grande sala da pranzo aperta verso il soggiorno tradizionale con pareti grigie, pavimento in bambù, camino classico e cornice del camino piastrellata
Ispirazione per una grande sala da pranzo aperta verso il soggiorno tradizionale con pareti grigie, pavimento in bambù, camino classico e cornice del camino piastrellata
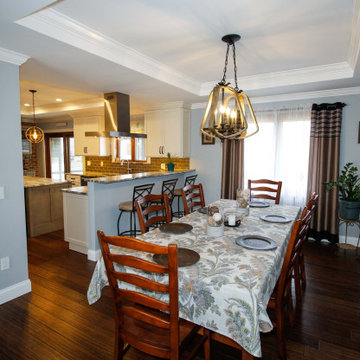
This kitchen in Whitehouse Station has glazed off white cabinets, and a distressed green-gray island. Touches of modern and touches of rustic are combined to create a warm, cozy family space.
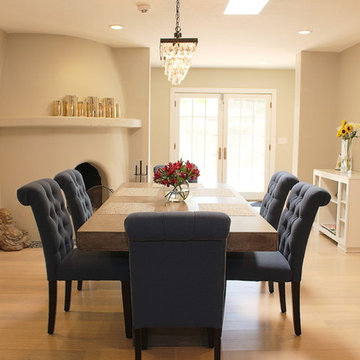
Immagine di una sala da pranzo aperta verso il soggiorno minimalista di medie dimensioni con pareti beige, camino ad angolo, pavimento beige, pavimento in bambù e cornice del camino in pietra
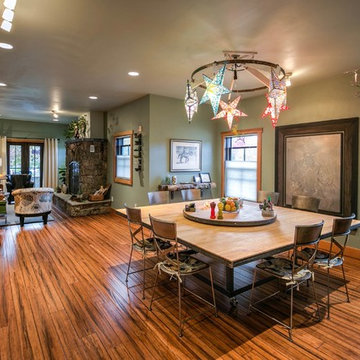
This is our dining room. Art by John Bashor (Bozeman, MT. Table was custom made by Kevin Warren and the homeowners. Hutch and light fixture were custom designed, built and finished by the homeowners. Built in buffet matches kitchen cabinetry and also has soapstone top.
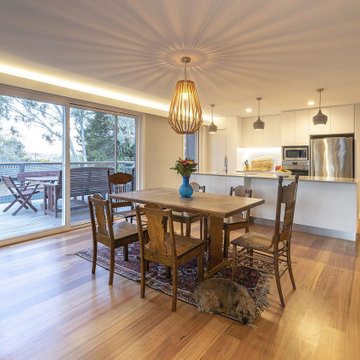
Esempio di una piccola sala da pranzo aperta verso il soggiorno minimal con pareti bianche e pavimento in bambù
Sale da Pranzo con pavimento in bambù - Foto e idee per arredare
7