Sale da Pranzo con pavimento in bambù - Foto e idee per arredare
Filtra anche per:
Budget
Ordina per:Popolari oggi
141 - 160 di 933 foto
1 di 2
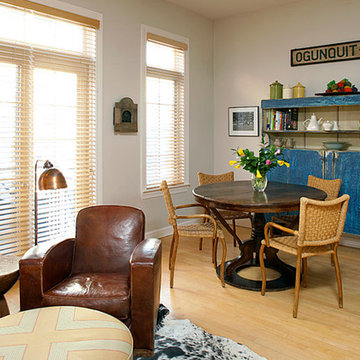
Ispirazione per una piccola sala da pranzo aperta verso il soggiorno country con pareti grigie, pavimento in bambù e nessun camino
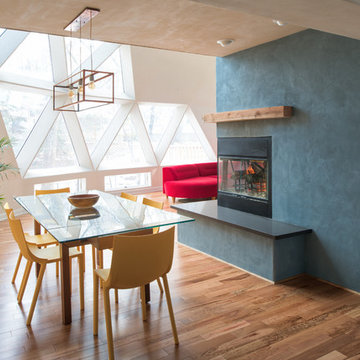
Esempio di un'ampia sala da pranzo aperta verso il soggiorno minimal con pareti blu, pavimento in bambù e cornice del camino in metallo
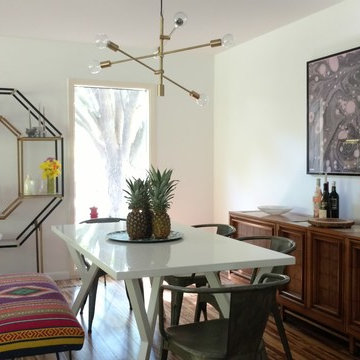
This was previously a sitting room, we did little work in here, other than adding a light to hang a chandelier.
Ispirazione per una sala da pranzo minimalista con pareti bianche e pavimento in bambù
Ispirazione per una sala da pranzo minimalista con pareti bianche e pavimento in bambù
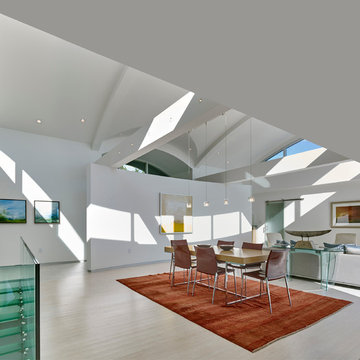
Design by Meister-Cox Architects, PC.
Photos by Don Pearse Photographers, Inc.
Esempio di una grande sala da pranzo aperta verso il soggiorno moderna con pareti bianche, pavimento in bambù, nessun camino e pavimento beige
Esempio di una grande sala da pranzo aperta verso il soggiorno moderna con pareti bianche, pavimento in bambù, nessun camino e pavimento beige
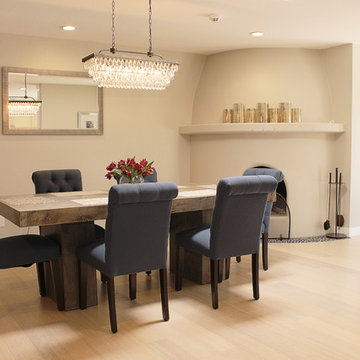
Immagine di una grande sala da pranzo aperta verso il soggiorno minimalista con pareti beige, camino ad angolo, pavimento beige, pavimento in bambù e cornice del camino in pietra
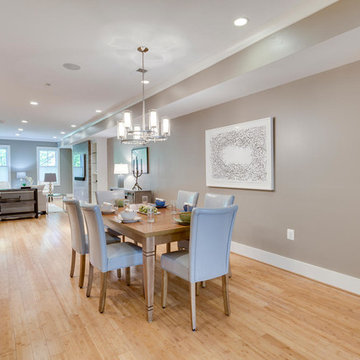
With a listing price of just under $4 million, this gorgeous row home located near the Convention Center in Washington DC required a very specific look to attract the proper buyer.
The home has been completely remodeled in a modern style with bamboo flooring and bamboo kitchen cabinetry so the furnishings and decor needed to be complimentary. Typically, transitional furnishings are used in staging across the board, however, for this property we wanted an urban loft, industrial look with heavy elements of reclaimed wood to create a city, hotel luxe style. As with all DC properties, this one is long and narrow but is completely open concept on each level, so continuity in color and design selections was critical.
The row home had several open areas that needed a defined purpose such as a reception area, which includes a full bar service area, pub tables, stools and several comfortable seating areas for additional entertaining. It also boasts an in law suite with kitchen and living quarters as well as 3 outdoor spaces, which are highly sought after in the District.
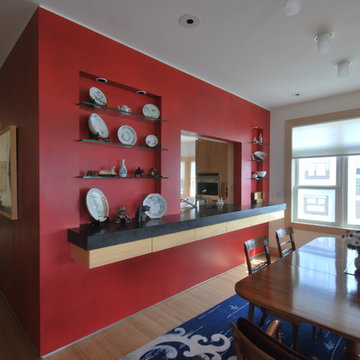
Jennifer Mortensen
Esempio di una sala da pranzo aperta verso il soggiorno minimal di medie dimensioni con pareti rosse, pavimento in bambù, nessun camino e pavimento marrone
Esempio di una sala da pranzo aperta verso il soggiorno minimal di medie dimensioni con pareti rosse, pavimento in bambù, nessun camino e pavimento marrone
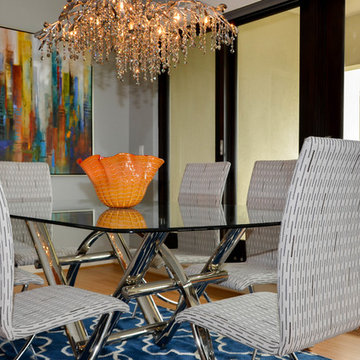
This modern dining area packs a huge punch. We love the use of juxtaposition in this space. From the modern cityscape original in the background coupled with the glam crystal branch chandelier to the polished chrome and glass dining table with paired with the cobalt blue flat weave rug, there is a true feeling of playfulness in this home.
Photo by Kevin Twitty
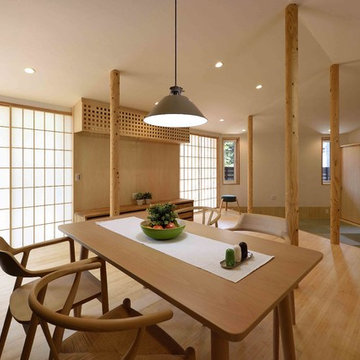
2017年 日本エコハウス大賞 協賛賞
〜ダイニングとリビング全体を見渡せるキッチンが家の中心です。
Idee per una grande sala da pranzo etnica con pareti bianche, pavimento in bambù, nessun camino e pavimento beige
Idee per una grande sala da pranzo etnica con pareti bianche, pavimento in bambù, nessun camino e pavimento beige
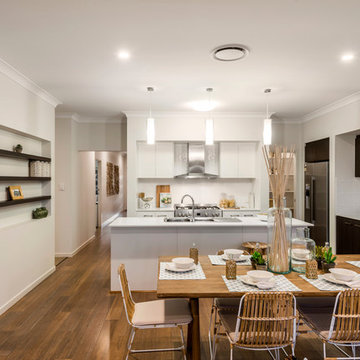
Rix Ryan
Immagine di una sala da pranzo aperta verso la cucina stile marinaro di medie dimensioni con pavimento in bambù, nessun camino e pareti bianche
Immagine di una sala da pranzo aperta verso la cucina stile marinaro di medie dimensioni con pavimento in bambù, nessun camino e pareti bianche

neuer Kücheneinbau, KitchenAid Kupfer
Ispirazione per una sala da pranzo aperta verso la cucina contemporanea di medie dimensioni con pareti bianche, nessun camino, pavimento in bambù e pavimento bianco
Ispirazione per una sala da pranzo aperta verso la cucina contemporanea di medie dimensioni con pareti bianche, nessun camino, pavimento in bambù e pavimento bianco
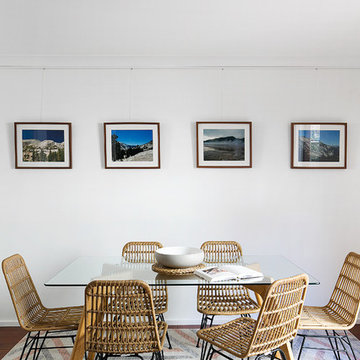
PIlcher Residential
Foto di una sala da pranzo rustica chiusa con pareti bianche, pavimento in bambù, nessun camino e pavimento marrone
Foto di una sala da pranzo rustica chiusa con pareti bianche, pavimento in bambù, nessun camino e pavimento marrone
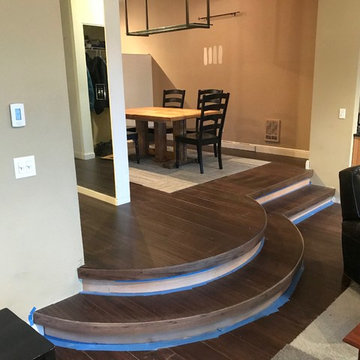
Esempio di una sala da pranzo aperta verso la cucina classica di medie dimensioni con pavimento in bambù, pavimento marrone, pareti marroni e nessun camino
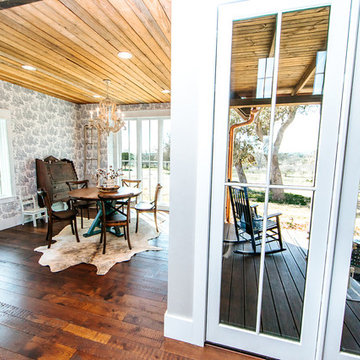
Snap Chic Photography
Foto di una grande sala da pranzo aperta verso la cucina country con pareti blu, pavimento in bambù e pavimento marrone
Foto di una grande sala da pranzo aperta verso la cucina country con pareti blu, pavimento in bambù e pavimento marrone
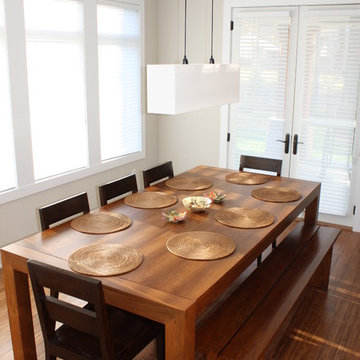
Our carbonized strand woven flooring is not stained. It's the same toasty color all the way through, thanks to a heating process that darkens the bamboo before it's woven and compressed. It's also available in 5" Wide Plank!
Looking for an ultra-durable floor that's also beautiful and environmentally sound? Ambient strand woven flooring is the answer. Pets. Kids. High-traffic. High heels. This flooring can handle them all. With a warm and unique grain that is similar to traditional hardwoods, this floor shines in the spotlight in both style and performance.
What is Strand Woven Carbonized Bamboo Flooring?
Almost three times harder than oak and extremely stable, our strand woven flooring is made by heating long strips of bamboo, which are pulled apart into strands, woven together, then compressed them under extreme pressure and heat. This process gives our strand woven flooring a handsome, hardwood look. As a tongue-and-groove flooring, it can be installed using either a nail-down or glue-down method.
Why Choose Carbonized Wood?
Choosing carbonized wood over natural bamboo is a purely aesthetic decision. Carbonization offers no structural advantages. Many people prefer the darker look that comes with carbonization. As with all our flooring products, strand woven carbonized bamboo flooring from Ambient Bamboo Floors features our exclusive lifetime structural guarantee, as well as a 30-year guarantee on the fit and finish of our AccuSeal® system.
Dozens of Color Combinations Available!
Carbonization provides a rich base for our many custom stain finishes. Choose from over a dozen different colors that match perfectly with any décor. In addition to providing extra strength, the strand weaving process also contributes a distinctive grain that mimics the look of hardwood. Get a great look at a low price with strand woven carbonized bamboo flooring from Ambient Bamboo Floors!
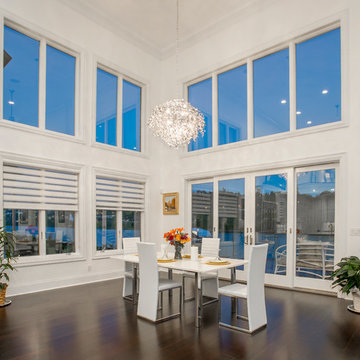
This gorgeous Award-Winning custom built home was designed for its views of the Ohio River, but what makes it even more unique is the contemporary, white-out interior.
On entering the home, a 19' ceiling greets you and then opens up again as you travel down the entry hall into the large open living space. The back wall is largely made of windows on the house's curve, which follows the river's bend and leads to a wrap-around IPE-deck with glass railings.
The master suite offers a mounted fireplace on a glass ceramic wall, an accent wall of mirrors with contemporary sconces, and a wall of sliding glass doors that open up to the wrap around deck that overlooks the Ohio River.
The Master-bathroom includes an over-sized shower with offset heads, a dry sauna, and a two-sided mirror for double vanities.
On the second floor, you will find a large balcony with glass railings that overlooks the large open living space on the first floor. Two bedrooms are connected by a bathroom suite, are pierced by natural light from openings to the foyer.
This home also has a bourbon bar room, a finished bonus room over the garage, custom corbel overhangs and limestone accents on the exterior and many other modern finishes.
Photos by Grupenhof Photography
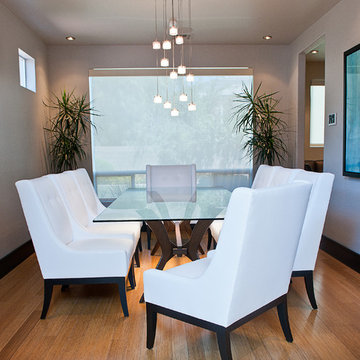
Connie Palen
Ispirazione per una sala da pranzo aperta verso la cucina design di medie dimensioni con pareti grigie e pavimento in bambù
Ispirazione per una sala da pranzo aperta verso la cucina design di medie dimensioni con pareti grigie e pavimento in bambù
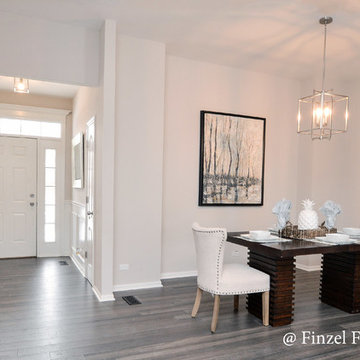
Esempio di una sala da pranzo aperta verso il soggiorno contemporanea di medie dimensioni con pareti grigie, pavimento in bambù e pavimento grigio
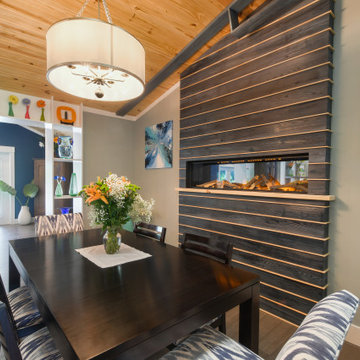
Five foot electric fireplace inset into the wall. Surrounded by textured pine, stained dark blue. Each piece is separated by thin pine molding to tie into the natural wood ceiling.
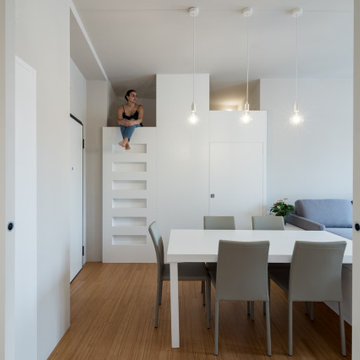
CD House, realizzato da Michele Casanova titolare dello studio Gmc, è un progetto di ristrutturazione di un appartamento di 60 mq costruito nella metà degli anni ’60 nel centro di Cagliari.
Lo scopo principale dell’intervento è stato quello di ottimizzare il più possibile la piccola metratura per creare un ambiente confortevole per il suo proprietario.
Per raggiungere l'obiettivo tutte le mura interne sono state demolite e ricostruite secondo il nuovo schema planimetrico che prevede un unico ambiente soggiorno-pranzo, una cucina collegata ad esso con una grande apertura, una camera da letto dotata di cabina armadio, un disimpegno che conduce al bagno. Particolarità della casa è il letto ad una piazza e mezzo ricavato nel soppalco sopra il disimpegno cui si accede con una scala incassata nelle pannellature in legno e che conferisce a tutto l’ambiente un mood giovane e divertente.
Le dimensioni ridotte degli spazi sono state occasione di una forte collaborazione tra architetto e falegnameria: un progetto dallo spirito sartoriale interamente su misura nel quale la parete attrezzata del soggiorno funge anche da parete divisoria con la zona notte e la parete in cui si innesta la scala che porta al letto soppalcato ingloba l’ingresso al disimpegno e al bagno. Infine, l’appoggio del tavolo sul mobile contenitore fa sì che esso possa essere spostato a seconda della esigenze.
La luce naturale proveniente dalle aperture sul quartiere di San Benedetto viene amplificata dalla scelta dei materiali e dei colori. Le pareti di un grigio tenue lievemente scaldato da componenti terra donano profondità agli arredi bianchi e il pavimento in parquet di bambù riscalda l’insieme. Nel bagno, la luce naturale si riflette sui rivestimenti in mosaico bianchi e neri.
Sale da Pranzo con pavimento in bambù - Foto e idee per arredare
8