Sale da Pranzo con pavimento in bambù - Foto e idee per arredare
Filtra anche per:
Budget
Ordina per:Popolari oggi
121 - 140 di 933 foto
1 di 2
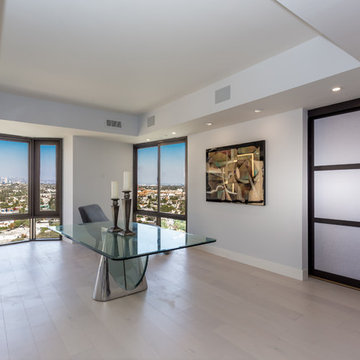
Part of Complete Home Remodeling : Dining Area
Esempio di una sala da pranzo minimalista con pareti bianche, pavimento in bambù e cornice del camino in metallo
Esempio di una sala da pranzo minimalista con pareti bianche, pavimento in bambù e cornice del camino in metallo
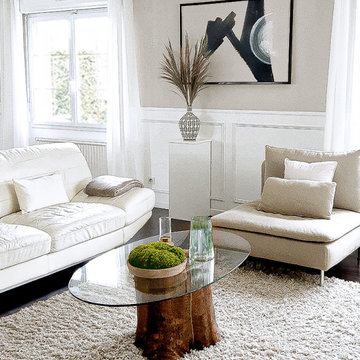
Home staging Salon/Salle à manger
Foto di una grande sala da pranzo aperta verso il soggiorno chic con pareti bianche, pavimento in bambù, stufa a legna, pavimento marrone e boiserie
Foto di una grande sala da pranzo aperta verso il soggiorno chic con pareti bianche, pavimento in bambù, stufa a legna, pavimento marrone e boiserie
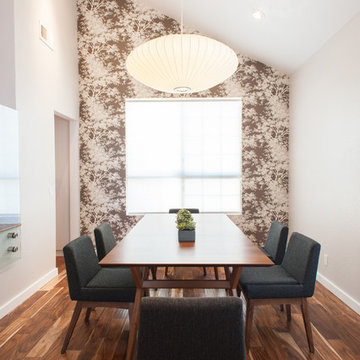
Immagine di una grande sala da pranzo contemporanea chiusa con pareti bianche, nessun camino, pavimento marrone e pavimento in bambù
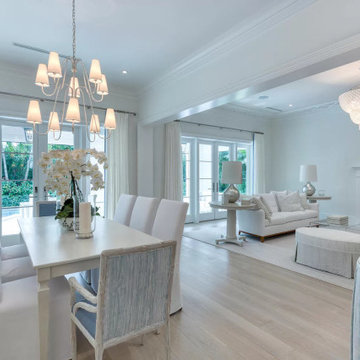
Immagine di un'ampia sala da pranzo chic con pareti bianche, pavimento in bambù, camino classico, cornice del camino in pietra, pavimento beige e boiserie
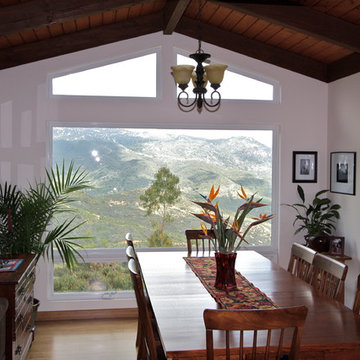
Sited on a high hilltop in northern San Diego county, this home addition was designed to take advantage of the panoramic views.
Esempio di una sala da pranzo aperta verso il soggiorno stile rurale di medie dimensioni con pareti bianche e pavimento in bambù
Esempio di una sala da pranzo aperta verso il soggiorno stile rurale di medie dimensioni con pareti bianche e pavimento in bambù
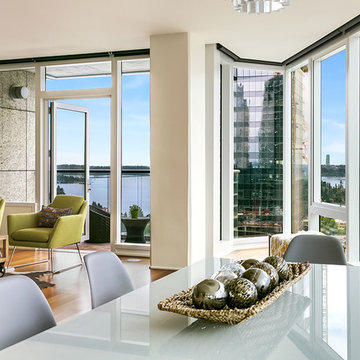
MVB
Immagine di una grande sala da pranzo aperta verso il soggiorno contemporanea con pavimento in bambù e pareti bianche
Immagine di una grande sala da pranzo aperta verso il soggiorno contemporanea con pavimento in bambù e pareti bianche
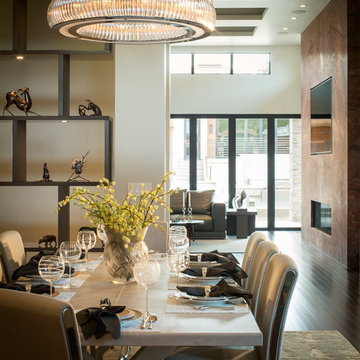
Scott Hargis Photography
Formal dining room off of the great room. Open shelving creates some separation.
Ispirazione per una grande sala da pranzo aperta verso il soggiorno contemporanea con pareti beige e pavimento in bambù
Ispirazione per una grande sala da pranzo aperta verso il soggiorno contemporanea con pareti beige e pavimento in bambù
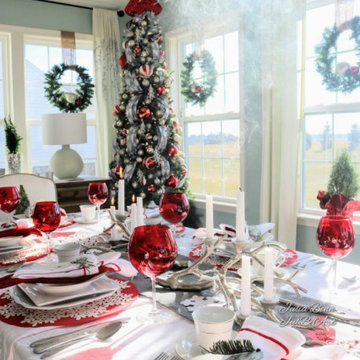
A morning room with wraparound windows is bathed in sunlight. The uninterrupted country views beyond provide a picturesque backdrop.
Idee per una sala da pranzo aperta verso la cucina classica con pareti blu e pavimento in bambù
Idee per una sala da pranzo aperta verso la cucina classica con pareti blu e pavimento in bambù
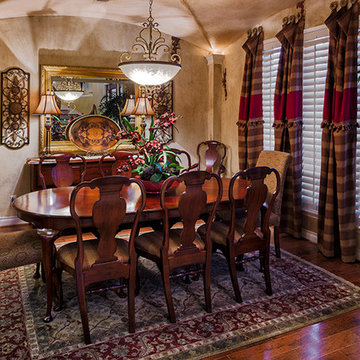
Photography by Michael Hart/Hart Photography
Foto di una sala da pranzo tradizionale con pareti beige, pavimento in bambù e pavimento marrone
Foto di una sala da pranzo tradizionale con pareti beige, pavimento in bambù e pavimento marrone
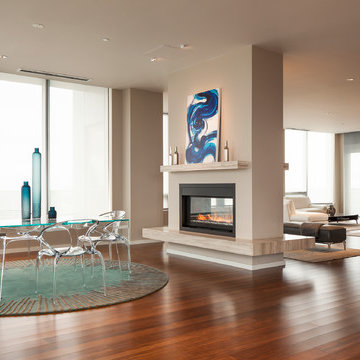
Elevating the mix of modern and transitional with furniture and finishes. Furniture by Roche Bobois of Seattle
Foto di una grande sala da pranzo aperta verso il soggiorno moderna con pavimento in bambù, camino bifacciale, cornice del camino in pietra e pavimento verde
Foto di una grande sala da pranzo aperta verso il soggiorno moderna con pavimento in bambù, camino bifacciale, cornice del camino in pietra e pavimento verde
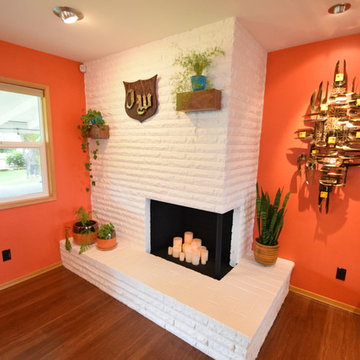
Round shapes and walnut woodwork pull the whole space together. The sputnik shapes in the rug are mimicked in the Living Room light sconces and the artwork on the wall near the Entry Door. The Pantry Door pulls the circular and walnut together as well.
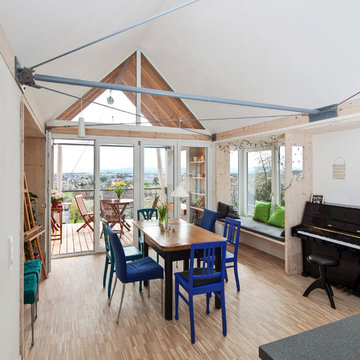
www.bernhardmuellerfoto.de
Immagine di una grande sala da pranzo minimal chiusa con pareti bianche, pavimento in bambù e pavimento beige
Immagine di una grande sala da pranzo minimal chiusa con pareti bianche, pavimento in bambù e pavimento beige
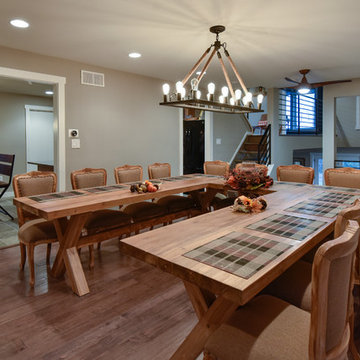
Felicia Evans Photography
Esempio di una sala da pranzo american style di medie dimensioni e chiusa con pareti grigie, pavimento in bambù, camino classico e cornice del camino in mattoni
Esempio di una sala da pranzo american style di medie dimensioni e chiusa con pareti grigie, pavimento in bambù, camino classico e cornice del camino in mattoni
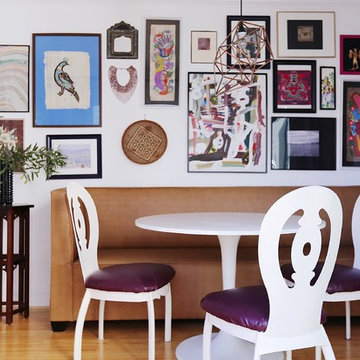
Immagine di una piccola sala da pranzo aperta verso la cucina bohémian con pareti bianche, pavimento in bambù e pavimento beige
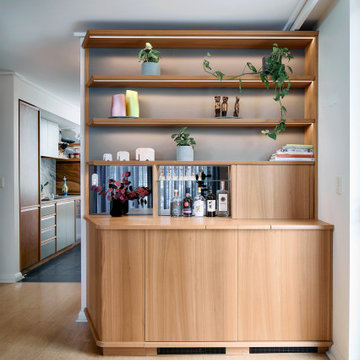
After approaching Matter to renovate his kitchen in 2020, Vance decided it was time to tackle another area of his home in desperate need of attention; the dining room, or more specifically the back wall of his dining room which had become a makeshift bar.
Vance had two mismatched wine fridges and an old glass door display case that housed wine and spirit glasses and bottles. He didn’t like that everything was on show but wanted some shelving to display some of the more precious artefacts he had collected over the years. He also liked the idea of using the same material pallet as his new kitchen to tie the two spaces together.
Our solution was to design a full wall unit with display shelving up top and a base of enclosed cabinetry which houses the wine fridges and additional storage. A defining feature of the unit is the angled left-hand side and floating shelves which allows better access into the dining room and lightens the presence of the bulky unit. A small cabinet with a sliding door at bench height acts as a spirits bar and is designed to be an open display when Vance hosts friends and family for dinner. This bar and the bench on either side have a mirrored backing, reflecting light from the generous north-facing windows opposite. The backing of the unit above features the grey FORESCOLOUR MDF used in the kitchen which contrasts beautifully with the Blackbutt timber shelves. All shelves and the bench top have solid Blackbutt lipping with a chamfered edge profile. The handles of the base cabinets are concealed within this solid lipping to maintain the sleek minimal look of the unit. Each shelf is illuminated by LED strip lighting above, controlled by a concealed touch switch in the bench top below. The result is a display case that unifies the kitchen and dining room while completely transforming the look and function of the space.
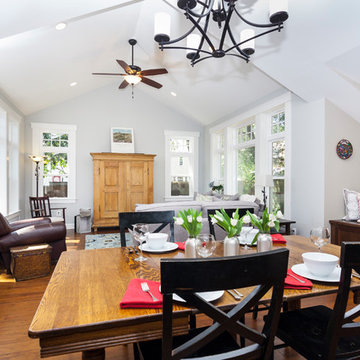
The dining area was designed specifically to accommodate their everyday dining table, but also to provide space for expanding that table when guests are there.
Photos by Chris Zimmer Photography
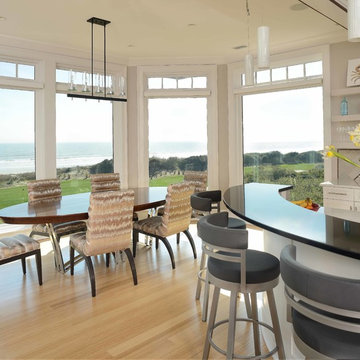
photo: Jim Somerset
Ispirazione per una grande sala da pranzo aperta verso la cucina moderna con pareti grigie, pavimento in bambù e nessun camino
Ispirazione per una grande sala da pranzo aperta verso la cucina moderna con pareti grigie, pavimento in bambù e nessun camino
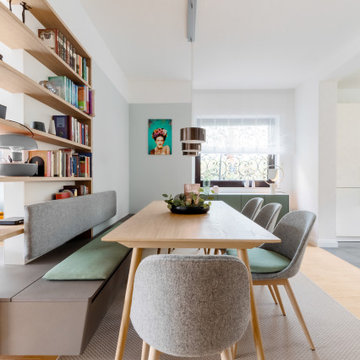
Idee per una grande sala da pranzo scandinava con pareti grigie, pavimento in bambù, camino sospeso, cornice del camino in metallo, pavimento marrone, soffitto in carta da parati e carta da parati
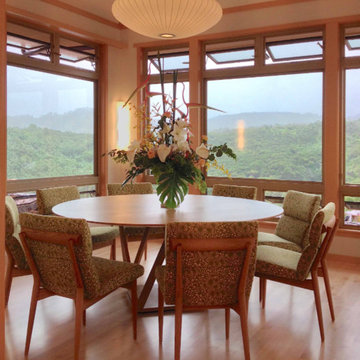
Maharishi Vastu, Japanese-inspired, passive cooling, ample light and view
Esempio di una grande sala da pranzo etnica con pareti beige, pavimento in bambù e pavimento beige
Esempio di una grande sala da pranzo etnica con pareti beige, pavimento in bambù e pavimento beige
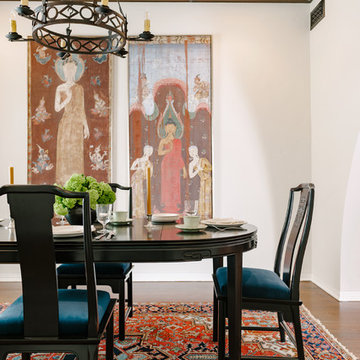
Ispirazione per una sala da pranzo aperta verso il soggiorno tradizionale con pareti bianche, pavimento in bambù e pavimento marrone
Sale da Pranzo con pavimento in bambù - Foto e idee per arredare
7