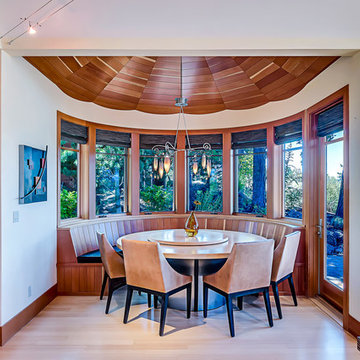Sale da Pranzo con pavimento in bambù - Foto e idee per arredare
Filtra anche per:
Budget
Ordina per:Popolari oggi
21 - 40 di 933 foto
1 di 2
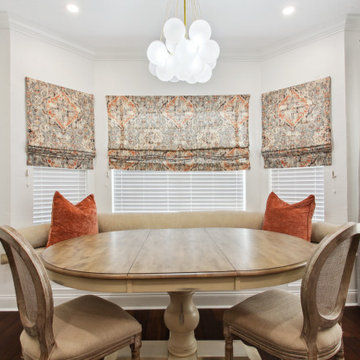
Custom banquet seat roman shades and cushion with storage.
Ispirazione per un angolo colazione eclettico di medie dimensioni con pareti bianche, pavimento in bambù e pavimento marrone
Ispirazione per un angolo colazione eclettico di medie dimensioni con pareti bianche, pavimento in bambù e pavimento marrone
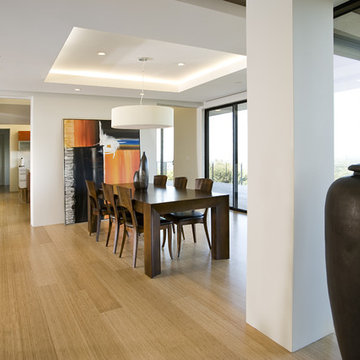
Foto di una sala da pranzo aperta verso la cucina minimal di medie dimensioni con pavimento in bambù e pareti bianche

Charming Old World meets new, open space planning concepts. This Ranch Style home turned English Cottage maintains very traditional detailing and materials on the exterior, but is hiding a more transitional floor plan inside. The 49 foot long Great Room brings together the Kitchen, Family Room, Dining Room, and Living Room into a singular experience on the interior. By turning the Kitchen around the corner, the remaining elements of the Great Room maintain a feeling of formality for the guest and homeowner's experience of the home. A long line of windows affords each space fantastic views of the rear yard.
Nyhus Design Group - Architect
Ross Pushinaitis - Photography
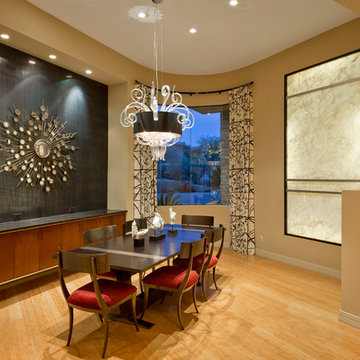
Contemporary Dining Room in Scottsdale, AZ. Jason Roehner Photography, Joseph Jeup, Jeup, Cyan Design, Bernhardt Gustav Chairs, Maxwell Soft Croc Fabric, Kravet, Lee Jofa, Groundworks, Kelly Wearstler,
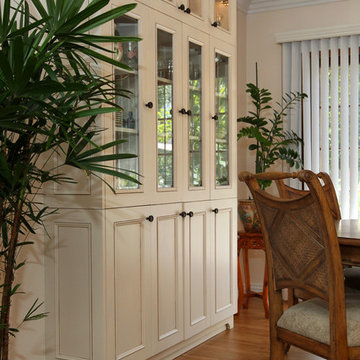
We were honored to be asked by this recently retired aerospace employee and soon to be retired physician’s assistant to design and remodel their kitchen and dining area. Since they love to cook – they felt that it was time for them to get their dream kitchen. They knew that they wanted a traditional style complete with glazed cabinets and oil rubbed bronze hardware. Also important to them were full height cabinets. In order to get them we had to remove the soffits from the ceiling. Also full height is the glass backsplash. To create a kitchen designed for a chef you need a commercial free standing range but you also need a lot of pantry space. There is a dual pull out pantry with wire baskets to ensure that the homeowners can store all of their ingredients. The new floor is a caramel bamboo.
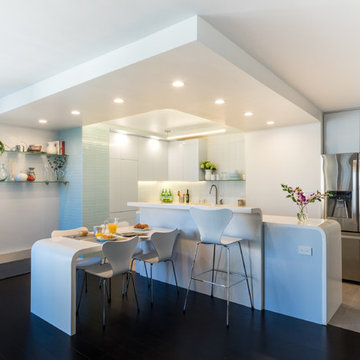
View of the newly opened up kitchen in this upper story apartment. The dark brown bamboo flooring contrasts with the light glossy finishes of the kitchen. Curved corian counters, blue-gray lacquered cabinets, and glass and porcelain tile give the kitchen an ethereal feel.
Photo by Heidi Solander
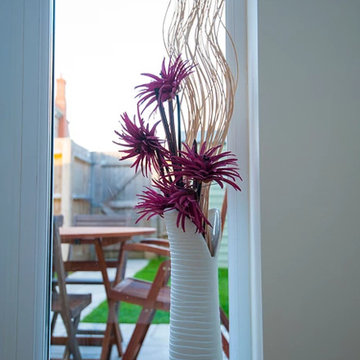
View of garden through window of new extension. Photo by Your Home Plans Ltd
Ispirazione per una piccola sala da pranzo minimalista chiusa con pareti bianche e pavimento in bambù
Ispirazione per una piccola sala da pranzo minimalista chiusa con pareti bianche e pavimento in bambù
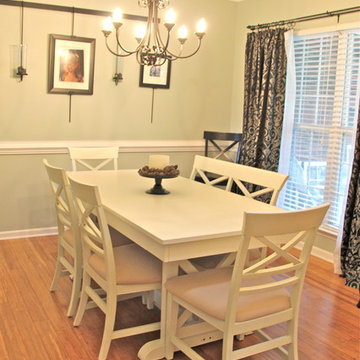
Angie Guy Design
Immagine di una sala da pranzo tradizionale di medie dimensioni e chiusa con pareti verdi e pavimento in bambù
Immagine di una sala da pranzo tradizionale di medie dimensioni e chiusa con pareti verdi e pavimento in bambù

Dining Room with Custom Dining Table and Kitchen
Foto di una piccola sala da pranzo aperta verso la cucina chic con pareti grigie, pavimento in bambù e pavimento marrone
Foto di una piccola sala da pranzo aperta verso la cucina chic con pareti grigie, pavimento in bambù e pavimento marrone
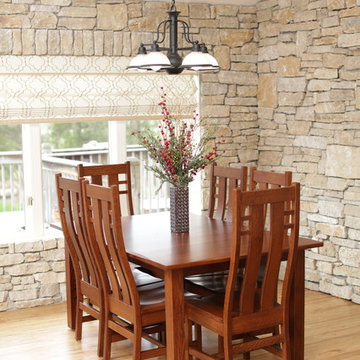
Kept original light fixture.
Bamboo floor
Idee per una sala da pranzo aperta verso il soggiorno american style con pavimento in bambù e pavimento multicolore
Idee per una sala da pranzo aperta verso il soggiorno american style con pavimento in bambù e pavimento multicolore
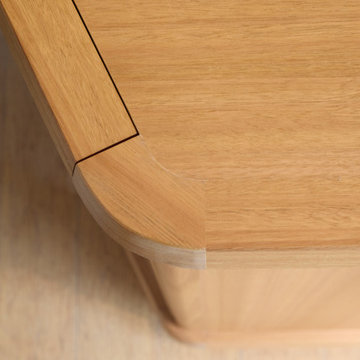
After approaching Matter to renovate his kitchen in 2020, Vance decided it was time to tackle another area of his home in desperate need of attention; the dining room, or more specifically the back wall of his dining room which had become a makeshift bar.
Vance had two mismatched wine fridges and an old glass door display case that housed wine and spirit glasses and bottles. He didn’t like that everything was on show but wanted some shelving to display some of the more precious artefacts he had collected over the years. He also liked the idea of using the same material pallet as his new kitchen to tie the two spaces together.
Our solution was to design a full wall unit with display shelving up top and a base of enclosed cabinetry which houses the wine fridges and additional storage. A defining feature of the unit is the angled left-hand side and floating shelves which allows better access into the dining room and lightens the presence of the bulky unit. A small cabinet with a sliding door at bench height acts as a spirits bar and is designed to be an open display when Vance hosts friends and family for dinner. This bar and the bench on either side have a mirrored backing, reflecting light from the generous north-facing windows opposite. The backing of the unit above features the grey FORESCOLOUR MDF used in the kitchen which contrasts beautifully with the Blackbutt timber shelves. All shelves and the bench top have solid Blackbutt lipping with a chamfered edge profile. The handles of the base cabinets are concealed within this solid lipping to maintain the sleek minimal look of the unit. Each shelf is illuminated by LED strip lighting above, controlled by a concealed touch switch in the bench top below. The result is a display case that unifies the kitchen and dining room while completely transforming the look and function of the space.
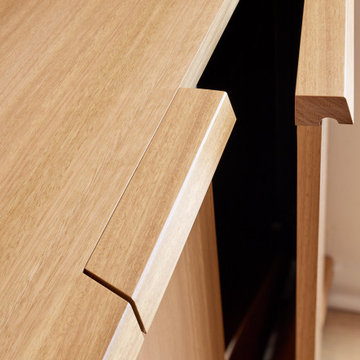
After approaching Matter to renovate his kitchen in 2020, Vance decided it was time to tackle another area of his home in desperate need of attention; the dining room, or more specifically the back wall of his dining room which had become a makeshift bar.
Vance had two mismatched wine fridges and an old glass door display case that housed wine and spirit glasses and bottles. He didn’t like that everything was on show but wanted some shelving to display some of the more precious artefacts he had collected over the years. He also liked the idea of using the same material pallet as his new kitchen to tie the two spaces together.
Our solution was to design a full wall unit with display shelving up top and a base of enclosed cabinetry which houses the wine fridges and additional storage. A defining feature of the unit is the angled left-hand side and floating shelves which allows better access into the dining room and lightens the presence of the bulky unit. A small cabinet with a sliding door at bench height acts as a spirits bar and is designed to be an open display when Vance hosts friends and family for dinner. This bar and the bench on either side have a mirrored backing, reflecting light from the generous north-facing windows opposite. The backing of the unit above features the grey FORESCOLOUR MDF used in the kitchen which contrasts beautifully with the Blackbutt timber shelves. All shelves and the bench top have solid Blackbutt lipping with a chamfered edge profile. The handles of the base cabinets are concealed within this solid lipping to maintain the sleek minimal look of the unit. Each shelf is illuminated by LED strip lighting above, controlled by a concealed touch switch in the bench top below. The result is a display case that unifies the kitchen and dining room while completely transforming the look and function of the space.
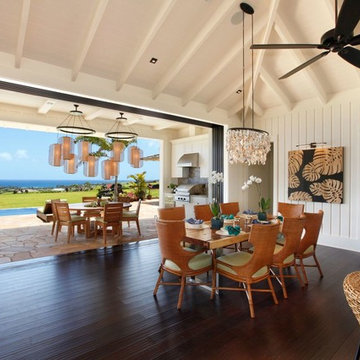
The open floor plan showcases a beautiful dining space which opens to the outdoor BBQ area and dining space. The dining table is natural local monkey pod, the woven dining chairs and bar stools combined with thee Monsteria leaf artwork and shell chandelier give the home the feel of a relaxed beach house in the islands.
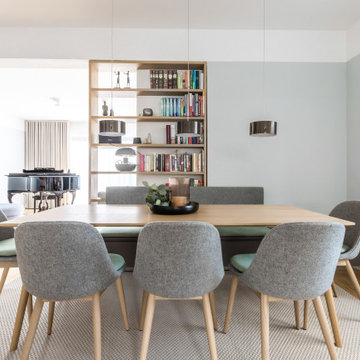
Idee per una grande sala da pranzo scandinava con pareti grigie, pavimento in bambù, camino sospeso, cornice del camino in metallo, pavimento marrone, soffitto in carta da parati e carta da parati
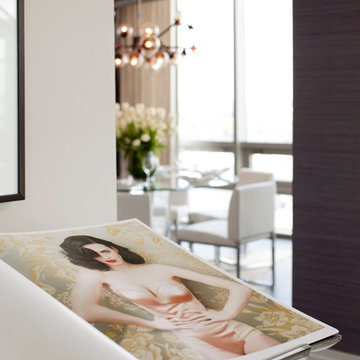
Invited Katy Perry over for dinner in this penthouse model home
Ispirazione per una grande sala da pranzo aperta verso il soggiorno design con pareti viola, pavimento in bambù, camino classico, cornice del camino in cemento e pavimento grigio
Ispirazione per una grande sala da pranzo aperta verso il soggiorno design con pareti viola, pavimento in bambù, camino classico, cornice del camino in cemento e pavimento grigio

Photo by StudioCeja.com
Esempio di una grande sala da pranzo aperta verso la cucina tradizionale con pavimento in bambù, pareti bianche e nessun camino
Esempio di una grande sala da pranzo aperta verso la cucina tradizionale con pavimento in bambù, pareti bianche e nessun camino
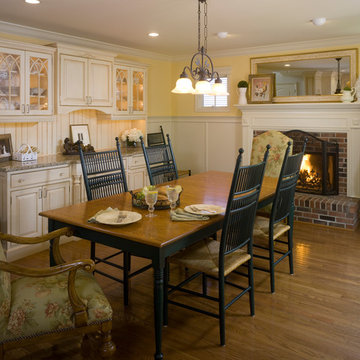
Photo by David Van Scott
Esempio di una sala da pranzo di medie dimensioni con pavimento in bambù, camino classico e pavimento marrone
Esempio di una sala da pranzo di medie dimensioni con pavimento in bambù, camino classico e pavimento marrone
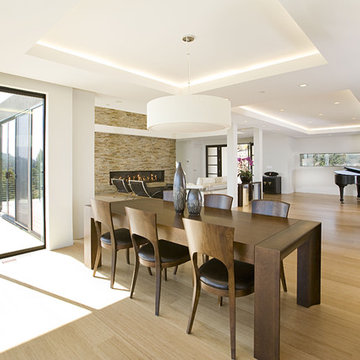
Foto di una sala da pranzo aperta verso il soggiorno design con pavimento in bambù
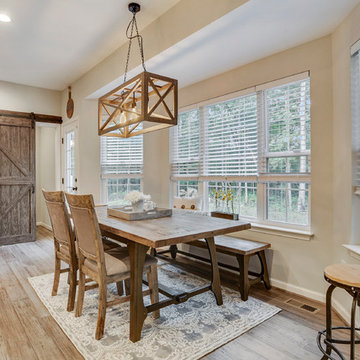
TruPlace
Ispirazione per una sala da pranzo aperta verso la cucina country di medie dimensioni con pavimento in bambù e pavimento grigio
Ispirazione per una sala da pranzo aperta verso la cucina country di medie dimensioni con pavimento in bambù e pavimento grigio
Sale da Pranzo con pavimento in bambù - Foto e idee per arredare
2
