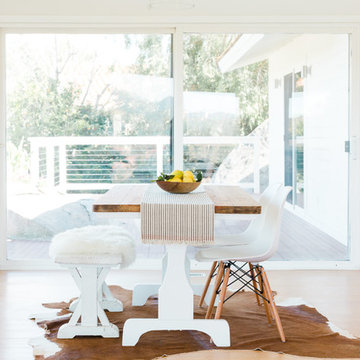Sale da Pranzo con pavimento in bambù - Foto e idee per arredare
Filtra anche per:
Budget
Ordina per:Popolari oggi
101 - 120 di 933 foto
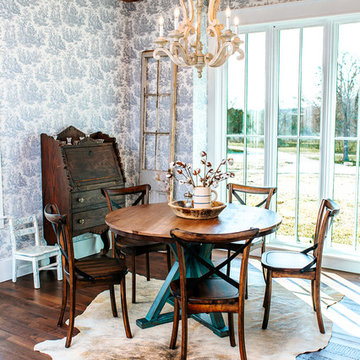
Snap Chic Photography
Huebner Design
Immagine di una grande sala da pranzo aperta verso la cucina country con pareti blu, pavimento in bambù e pavimento marrone
Immagine di una grande sala da pranzo aperta verso la cucina country con pareti blu, pavimento in bambù e pavimento marrone
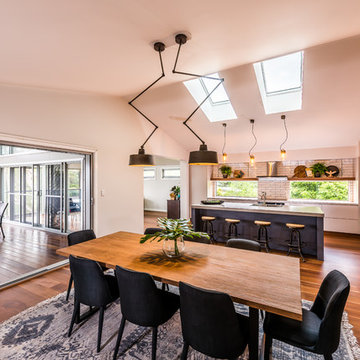
Keith McInnes Photography
Idee per una sala da pranzo aperta verso la cucina industriale di medie dimensioni con pareti beige, pavimento in bambù e pavimento marrone
Idee per una sala da pranzo aperta verso la cucina industriale di medie dimensioni con pareti beige, pavimento in bambù e pavimento marrone
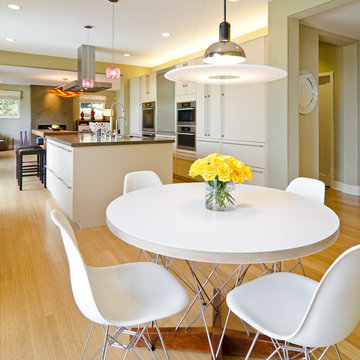
Photography by: Bob Jansons H&H Productions
Idee per una grande sala da pranzo aperta verso il soggiorno design con pareti verdi e pavimento in bambù
Idee per una grande sala da pranzo aperta verso il soggiorno design con pareti verdi e pavimento in bambù
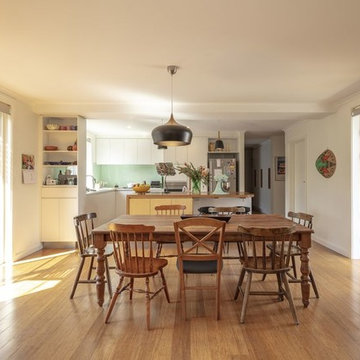
Ben Wrigley
Idee per una piccola sala da pranzo aperta verso la cucina design con pareti bianche, pavimento in bambù e pavimento marrone
Idee per una piccola sala da pranzo aperta verso la cucina design con pareti bianche, pavimento in bambù e pavimento marrone
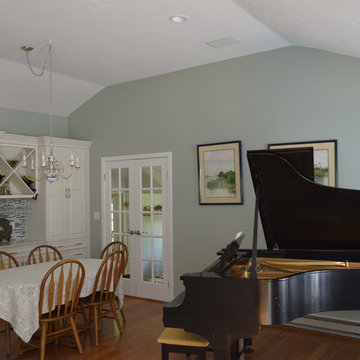
J.E.P. Contracting INC.
Foto di una grande sala da pranzo classica con pareti verdi e pavimento in bambù
Foto di una grande sala da pranzo classica con pareti verdi e pavimento in bambù
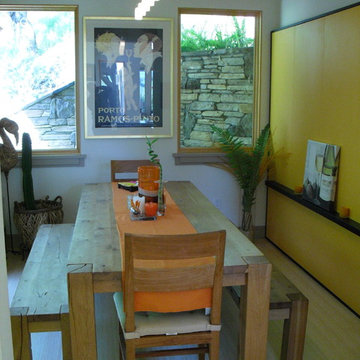
Impluvium Architecture
Location: Alamo, CA, USA
This was our first personal Custom Home (our second is now under construction) and it functioned has Impluvium's Home / Office
I was the Architect and Owner and directed all aspects of design and construction
This was our personal + Impluvium's first personal Custom Home / Office. The design is actually a compromise between traditional and modern. We wanted to do a modern but our neighbor (another project of mine = Dinstell Residence) wanted to a French Country but I knew both styles would clash next to each other professionally - so we re-designed it as a Contemporary Craftsman with a Modern Interior.
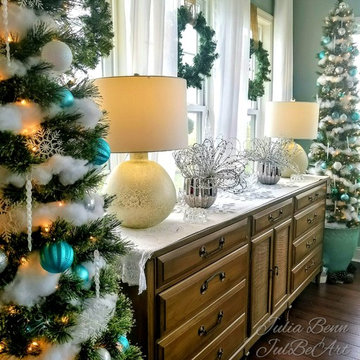
A pair of 8 ft pencil trees adorned in the calming blue shades of aquamarine, ocean, teal and turquoise flank a traditional oak sideboard.
Design and Photo Credit- Julia Benn, JulBeArt Interiors
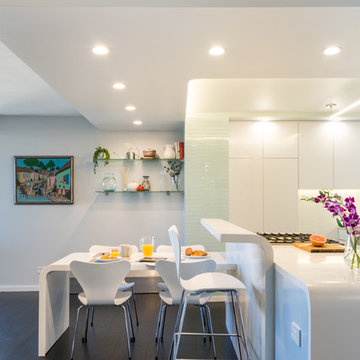
The composition changes dramatically from different angles. The range is separated from the dining table by a curved corian (solid surface) bar.
Photo by Heidi Solander
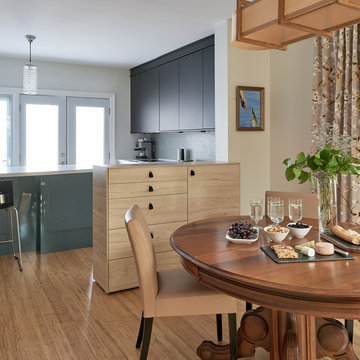
The kitchen and dining room are open to each other, yet we created a physical break between the two spaces with a storage unit. This unit not only offers extra storage but helps define the different functional areas within this open space. The feeling of the dining room becomes more formal versus the feeling of an casual "eat-in" kitchen area.
Photographer: Stephani Buchman
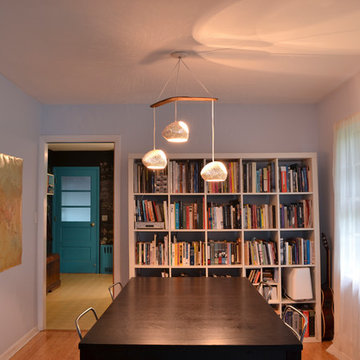
Claylight Boomerang Double cut chandelier in a Troy, NY dining room
Immagine di una sala da pranzo aperta verso il soggiorno moderna di medie dimensioni con pareti blu, pavimento in bambù, nessun camino e pavimento marrone
Immagine di una sala da pranzo aperta verso il soggiorno moderna di medie dimensioni con pareti blu, pavimento in bambù, nessun camino e pavimento marrone
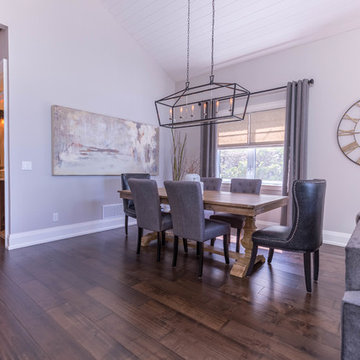
Idee per una sala da pranzo minimal con pareti bianche, pavimento in bambù e pavimento marrone
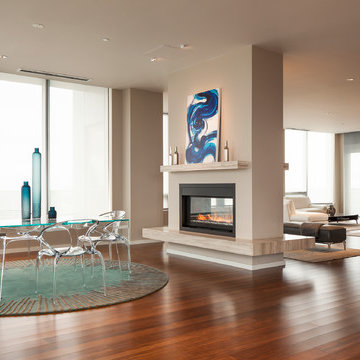
Elevating the mix of modern and transitional with furniture and finishes. Furniture by Roche Bobois of Seattle
Foto di una grande sala da pranzo aperta verso il soggiorno moderna con pavimento in bambù, camino bifacciale, cornice del camino in pietra e pavimento verde
Foto di una grande sala da pranzo aperta verso il soggiorno moderna con pavimento in bambù, camino bifacciale, cornice del camino in pietra e pavimento verde
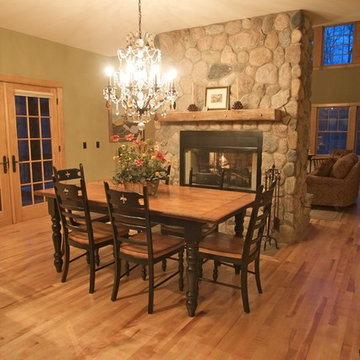
Ispirazione per una sala da pranzo aperta verso la cucina rustica di medie dimensioni con pareti verdi, pavimento in bambù, camino bifacciale e cornice del camino in pietra
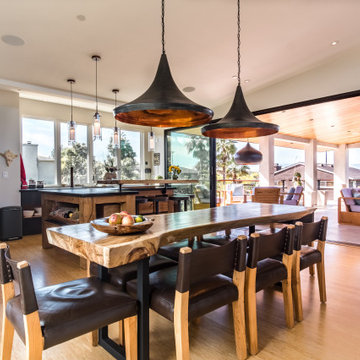
As with most properties in coastal San Diego this parcel of land was expensive and this client wanted to maximize their return on investment. We did this by filling every little corner of the allowable building area (width, depth, AND height).
We designed a new two-story home that includes three bedrooms, three bathrooms, one office/ bedroom, an open concept kitchen/ dining/ living area, and my favorite part, a huge outdoor covered deck.
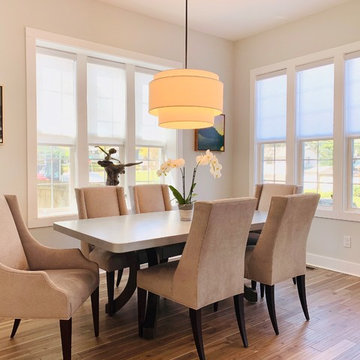
Stunning soft gray roller shades custom crafted for this new construction property in Atlanta, Georgia. Our client was relocating from California and partnered with Acadia Shutters remotely, trusting our team to execute her design style, maximizing natural light while providing privacy.
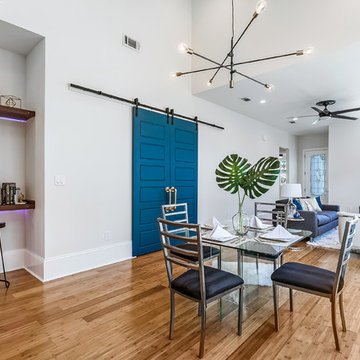
Esempio di una sala da pranzo aperta verso il soggiorno moderna di medie dimensioni con pareti grigie, pavimento in bambù, nessun camino e pavimento marrone
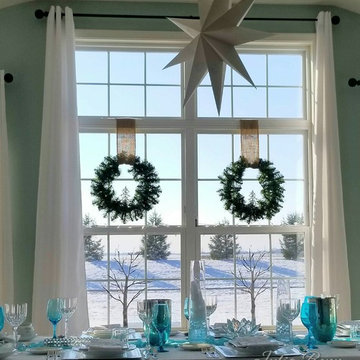
Julia Benn, JulBeArt Interiors
Foto di una sala da pranzo aperta verso la cucina classica con pareti blu e pavimento in bambù
Foto di una sala da pranzo aperta verso la cucina classica con pareti blu e pavimento in bambù
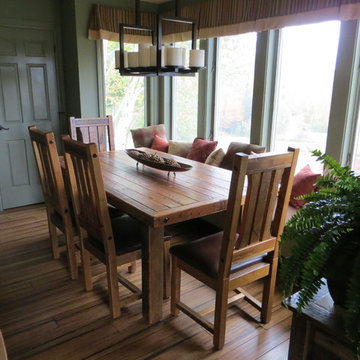
The clients urged me to provide as much seating in as possible which I did. Using a wall to wall bench seat along the dining room window, I was able to move the dining table closer to the windows allowing more room for the kitchen's four bar stools.
Photo by Sandra J. Curtis, ASID
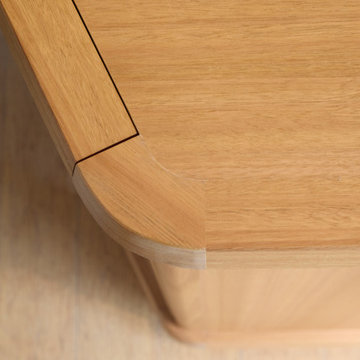
After approaching Matter to renovate his kitchen in 2020, Vance decided it was time to tackle another area of his home in desperate need of attention; the dining room, or more specifically the back wall of his dining room which had become a makeshift bar.
Vance had two mismatched wine fridges and an old glass door display case that housed wine and spirit glasses and bottles. He didn’t like that everything was on show but wanted some shelving to display some of the more precious artefacts he had collected over the years. He also liked the idea of using the same material pallet as his new kitchen to tie the two spaces together.
Our solution was to design a full wall unit with display shelving up top and a base of enclosed cabinetry which houses the wine fridges and additional storage. A defining feature of the unit is the angled left-hand side and floating shelves which allows better access into the dining room and lightens the presence of the bulky unit. A small cabinet with a sliding door at bench height acts as a spirits bar and is designed to be an open display when Vance hosts friends and family for dinner. This bar and the bench on either side have a mirrored backing, reflecting light from the generous north-facing windows opposite. The backing of the unit above features the grey FORESCOLOUR MDF used in the kitchen which contrasts beautifully with the Blackbutt timber shelves. All shelves and the bench top have solid Blackbutt lipping with a chamfered edge profile. The handles of the base cabinets are concealed within this solid lipping to maintain the sleek minimal look of the unit. Each shelf is illuminated by LED strip lighting above, controlled by a concealed touch switch in the bench top below. The result is a display case that unifies the kitchen and dining room while completely transforming the look and function of the space.
Sale da Pranzo con pavimento in bambù - Foto e idee per arredare
6
